
New Face of Florence. Three Final Designs - Exhibition at CAMP
Source
Barbora Kloudová, CAMP
Barbora Kloudová, CAMP
Publisher
Tisková zpráva
19.11.2021 09:00
Tisková zpráva
19.11.2021 09:00
Czech Republic
Prague
UNIT architekti
A69 - architekti s.r.o.
agps architecture
de Architecten Cie.
M2AU s.r.o.
High-quality public spaces, connecting Karlín with the center of Prague, and a clear example of how to live more sustainably in the cities of the future. This is what the new Florenc aims to achieve. The three best proposals will be unveiled at an exhibition at the Center for Architecture and Urban Planning (CAMP) starting November 16, which will also allow Prague residents to express their thoughts on the visions for the new district.
Florenc is one of the busiest transport hubs in Prague, but also a brownfield just a kilometer from Old Town Square. The urban planning competition Florenc 21 aims to select the best design for the revitalization of this complicated area. CAMP will present the three best concepts for the redevelopment of this locale from November 16 to December 5, 2021. Of the 57 entrants, teams from the Netherlands, Switzerland, and the Czech Republic have advanced to the finals.
“The Florence site is a key area for the city – it is a significant transport hub and a space close to the historic center. I am pleased that such strong teams have entered the international competition workshop, and I look forward to selecting the final design. It is great that citizens can also engage in this phase of the competition and comment on the competition proposals,” says Deputy Mayor Petr Hlaváček.
What is unique is that the public has the opportunity to comment on the competition proposals both at the exhibition site and through the website from November 16 to November 25, 2021. The jury will select the final winner on December 1, 2021, taking into account public comments. The winning team will then be tasked with developing their proposal into an urban planning study. The plan is to build a self-sufficient district, renovate the bus terminal and transport infrastructure, and connect this area to the rest of the city. Sustainability and quality public space are particularly important in the transformation.
“We were surprised by the amount of energy, time, and creativity that all three teams invested in their proposals. It has also shown that foreign teams can approach the site with understanding and humility toward its historical values. Visitors to the exhibition will surely be surprised by how pleasant and attractive a district could emerge in this current backyard of central Prague. For those who can't make it to the exhibition, I remind you that the proposals can be downloaded directly from the competition website,” explains Petr Návrat from the planning office ONplan, which organizes the competition.
In a predominantly domestic competitive coalition, UNIT architects, A69 – architects, and the London-based studio with Slovak roots Marko&Placemakers have joined forces. The first two studios already have experience with revitalization in Prague; UNIT architects participated in the urban planning study for Kyje-Hloubětín, while A69 is overseeing the reconstruction of the Smíchov terminal. The group works on their vision for Florence with a broad interdisciplinary team, which includes sociologists, economists, and experts on climate change and transportation.
The Swiss tandem agps Architecture, Atelier Girot, and IBV Hüsler will likely utilize the experience of the latter studio in their proposal for Florence. The studio has worked on a project where it was necessary to find consensus among several stakeholders, including the leadership of the canton and the city. This involved a remarkable highway covering in the Zurich suburb of Schwamendingen, where the traffic of tens of thousands of cars is “hidden” by green park and playground areas.
Another team consists of the Dutch de Architekten Cie., LOLA Landscape Architects, and the Czech studio M2AU. The Dutch portfolio is particularly notable for the transformation of an underutilized harbor in Amsterdam. The architectural language of the new buildings successfully references the industrial past, and former industrial areas now host cultural events, such as concerts.
“At CAMP, we strive to present the future and development of Prague, and Florenc is one of the key locations in the capital. It is a brownfield that is closest to the city center, and its transformation is crucial for the city. The area is underutilized and neglected. The surroundings of the bus terminal are also unappealing. I am glad that the international competition will bring a new shape to Florence and that everyone who visits the new exhibition can be involved in the decision-making process,” comments Ondřej Boháč, the director of IPR.
The best design for the new Florence will be chosen by a multinational jury comprised of renowned architects, urban planners, and landscape architects. The independent part of the jury includes the founder of MVRDV Winy Maas, the founder of KCAP Keese Christiaanse, Professor Matthew Carmona from London, urban planner Pavel Hnilička, and Rector Regina Loukotová. The jury chair is Michal Sedláček, the chief architect of the city of Brno. The dependent part of the jury represents the interests of stakeholders, including Lenka Burgerová for the City of Prague, Jaromír Hainc for the Institute of Planning and Development of the City of Prague, Petr Palička from Penta Real Estate, Tomáš Ctibor from 4ct / ČSAD Praha Holding, Tomáš Hřebík for the Prague 8 Municipal District, and Mayor Petr Hejma for the Prague 1 Municipal District. The proposal will be presented on December 1, 2021, at a press conference at CAMP.
More information >
Florenc is one of the busiest transport hubs in Prague, but also a brownfield just a kilometer from Old Town Square. The urban planning competition Florenc 21 aims to select the best design for the revitalization of this complicated area. CAMP will present the three best concepts for the redevelopment of this locale from November 16 to December 5, 2021. Of the 57 entrants, teams from the Netherlands, Switzerland, and the Czech Republic have advanced to the finals.
“The Florence site is a key area for the city – it is a significant transport hub and a space close to the historic center. I am pleased that such strong teams have entered the international competition workshop, and I look forward to selecting the final design. It is great that citizens can also engage in this phase of the competition and comment on the competition proposals,” says Deputy Mayor Petr Hlaváček.
What is unique is that the public has the opportunity to comment on the competition proposals both at the exhibition site and through the website from November 16 to November 25, 2021. The jury will select the final winner on December 1, 2021, taking into account public comments. The winning team will then be tasked with developing their proposal into an urban planning study. The plan is to build a self-sufficient district, renovate the bus terminal and transport infrastructure, and connect this area to the rest of the city. Sustainability and quality public space are particularly important in the transformation.
“We were surprised by the amount of energy, time, and creativity that all three teams invested in their proposals. It has also shown that foreign teams can approach the site with understanding and humility toward its historical values. Visitors to the exhibition will surely be surprised by how pleasant and attractive a district could emerge in this current backyard of central Prague. For those who can't make it to the exhibition, I remind you that the proposals can be downloaded directly from the competition website,” explains Petr Návrat from the planning office ONplan, which organizes the competition.
In a predominantly domestic competitive coalition, UNIT architects, A69 – architects, and the London-based studio with Slovak roots Marko&Placemakers have joined forces. The first two studios already have experience with revitalization in Prague; UNIT architects participated in the urban planning study for Kyje-Hloubětín, while A69 is overseeing the reconstruction of the Smíchov terminal. The group works on their vision for Florence with a broad interdisciplinary team, which includes sociologists, economists, and experts on climate change and transportation.
The Swiss tandem agps Architecture, Atelier Girot, and IBV Hüsler will likely utilize the experience of the latter studio in their proposal for Florence. The studio has worked on a project where it was necessary to find consensus among several stakeholders, including the leadership of the canton and the city. This involved a remarkable highway covering in the Zurich suburb of Schwamendingen, where the traffic of tens of thousands of cars is “hidden” by green park and playground areas.
Another team consists of the Dutch de Architekten Cie., LOLA Landscape Architects, and the Czech studio M2AU. The Dutch portfolio is particularly notable for the transformation of an underutilized harbor in Amsterdam. The architectural language of the new buildings successfully references the industrial past, and former industrial areas now host cultural events, such as concerts.
“At CAMP, we strive to present the future and development of Prague, and Florenc is one of the key locations in the capital. It is a brownfield that is closest to the city center, and its transformation is crucial for the city. The area is underutilized and neglected. The surroundings of the bus terminal are also unappealing. I am glad that the international competition will bring a new shape to Florence and that everyone who visits the new exhibition can be involved in the decision-making process,” comments Ondřej Boháč, the director of IPR.
The best design for the new Florence will be chosen by a multinational jury comprised of renowned architects, urban planners, and landscape architects. The independent part of the jury includes the founder of MVRDV Winy Maas, the founder of KCAP Keese Christiaanse, Professor Matthew Carmona from London, urban planner Pavel Hnilička, and Rector Regina Loukotová. The jury chair is Michal Sedláček, the chief architect of the city of Brno. The dependent part of the jury represents the interests of stakeholders, including Lenka Burgerová for the City of Prague, Jaromír Hainc for the Institute of Planning and Development of the City of Prague, Petr Palička from Penta Real Estate, Tomáš Ctibor from 4ct / ČSAD Praha Holding, Tomáš Hřebík for the Prague 8 Municipal District, and Mayor Petr Hejma for the Prague 1 Municipal District. The proposal will be presented on December 1, 2021, at a press conference at CAMP.
More information >
The English translation is powered by AI tool. Switch to Czech to view the original text source.
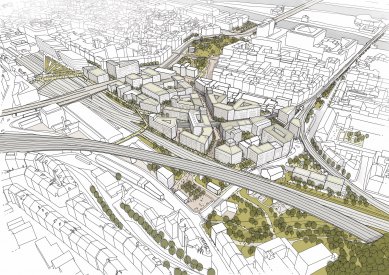
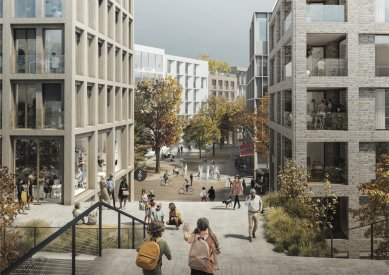
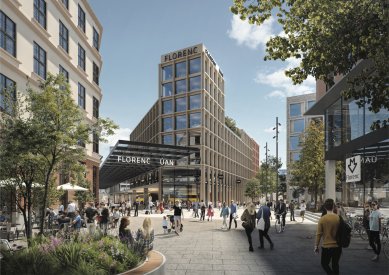
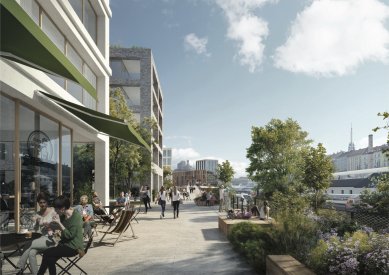
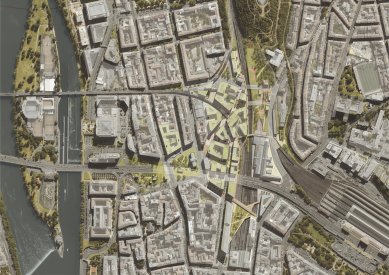
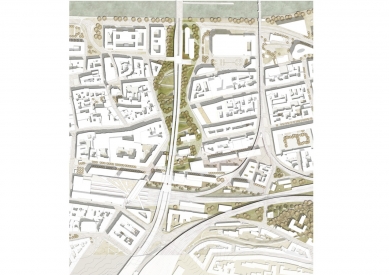
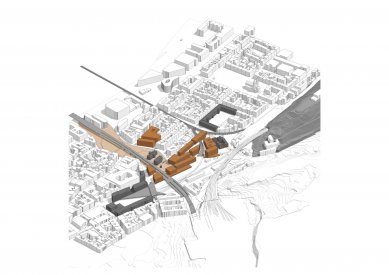
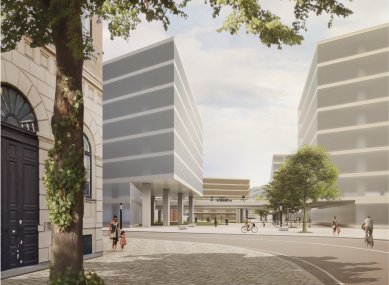
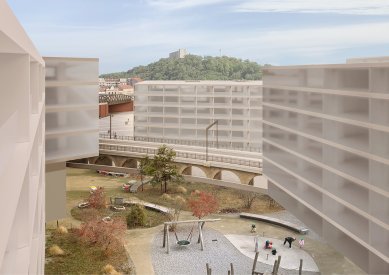
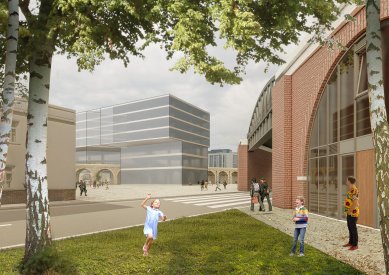
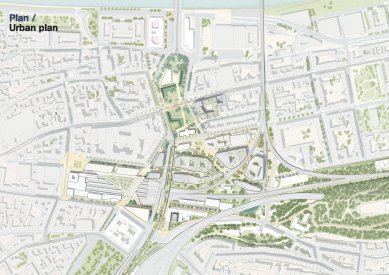
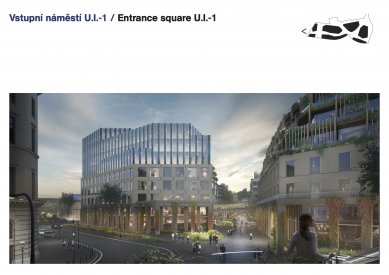
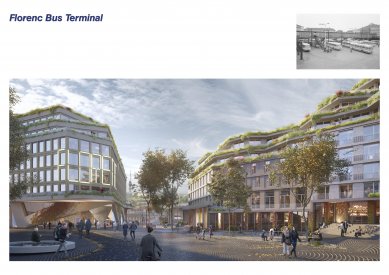
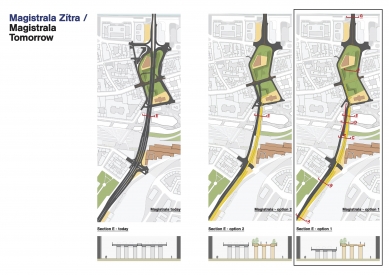
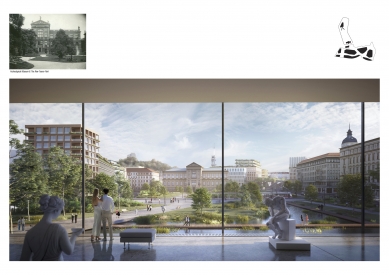
0 comments
add comment





