
Results of the CITY HOUSE 2006 competition
In the middle of last year, the company Nemetschek s.r.o., in collaboration with the Brno City Hall and the architectural portal Archiweb.cz, announced a student conceptual architectural competition CITY HOUSE - CITY HOUSE 2006.
The objective of this competition was to design a city house on a very interestingly located parcel at the corner of Brno's streets Hybešova and Nové Sady. Participants were tasked with identifying and appropriately proportioning the functions of the house while finding a relationship with the place and surroundings of the proposed object and supporting it with an appropriate compositional solution.
A total of 11 competition entries met all the criteria of the competition. The proposals were very diverse
not only in their layouts and functions but also in their graphic presentation.
Given the attractiveness and location of the parcel, the jury placed emphasis not only on interesting and logical solutions for the house's functions but also on its overall expression and connection to the environment. Five proposals advanced to the jury's shortlist, which both met the expectations of the competition's organizers and also brought something new.
First place overall was awarded to a house that had a logical and clear layout systematically utilizing the floor area of the object and interestingly and cleanly addressed the connection to surrounding objects by using various height levels of its side wings. This proposal was also noted for the complexity of its solution and very elegant, distinctive graphic processing. From an architectural perspective, this solution could perhaps only be criticized for a kind of formality in the grid used on the facades.
Second place went to an object that immediately attracted attention with its witty corner solution. From a compositional standpoint, the author very well understood the needs of the place and utilized the contrast that provides the necessary accent to this location. This solution was further enhanced by an interesting structural design. The downside of the proposal is a certain degree of utilitarianism in the building that serves sports. The technical properties and appropriateness of the materials used were also debatable.
Next in line is a house that expressed the technological possibilities of 21st-century constructions. A glass bubble creating a clear dominant at the corner. Its functional content also corresponds to the site on which the building stands. On the other side, however, stands the high financial demands of construction, the ecologically underdeveloped concept, and the underdimensioning of service and parking spaces.
Fourth place went to a project that impressed with its realistic solution. Again, we find a revitalizing corner element that contributes to an overall playful expression. The layouts are also very functional and correspond excellently with the facade. The weakness is the unconvincing parking solution, the mass-imbalance of the upper part concerning the neighboring buildings, and the placement of advertising space disrupting the surroundings.
The competition showcased several paths to solving this Brno locality, offering the city a fresh perspective from unbiased creators and thus met the expectations of the organizers. It marks a very good step into future editions and a challenge for students who want to make a mark in the field of architecture.
Adriana Valigová
The project was developed by Daniel BAROŠ and Michal Nejezchleb, students of CVUT, Faculty of Architecture, year 6.
Second place and 15,000 CZK - City of Brno award went to a project that immediately attracted attention with its witty corner solution. From a compositional standpoint, the author very well understood the needs of the place and utilized the contrast that provides the necessary accent to this location. The overall impression was further enhanced by an interesting structural design.
The project was developed by Ondřej Kafka and Darja Štursová, students of VUT, Faculty of Architecture, year 6.
Third place and 10,000 CZK - the award from Nemetschek s.r.o. went to a project with a house that expressed the technological possibilities of 21st-century constructions. A glass bubble creating a clear dominant at the corner. Its functional content also corresponds to the site on which the building stands.
The project was developed by Václav Slíva, student of CVUT, Faculty of Architecture, year 6.
2 awards - archiweb awards in the form of the publication "The Phaidon Atlas of the World Architecture" were awarded to the proposals by Tomáš Cendelín, student of CVUT, Faculty of Civil Engineering, year 4, and Jan Zemánek, student of SOŠ a SOU MŠP, Letovice, year 4.
Special recognition in the form of tangible prizes was also awarded to students of the 4th year of the Integrated Secondary School of Construction in Meziboří Oldřich Mánert, Pham Duy Manh, and Ondřej Kraus.
The objective of this competition was to design a city house on a very interestingly located parcel at the corner of Brno's streets Hybešova and Nové Sady. Participants were tasked with identifying and appropriately proportioning the functions of the house while finding a relationship with the place and surroundings of the proposed object and supporting it with an appropriate compositional solution.
A total of 11 competition entries met all the criteria of the competition. The proposals were very diverse
not only in their layouts and functions but also in their graphic presentation.
Given the attractiveness and location of the parcel, the jury placed emphasis not only on interesting and logical solutions for the house's functions but also on its overall expression and connection to the environment. Five proposals advanced to the jury's shortlist, which both met the expectations of the competition's organizers and also brought something new.
First place overall was awarded to a house that had a logical and clear layout systematically utilizing the floor area of the object and interestingly and cleanly addressed the connection to surrounding objects by using various height levels of its side wings. This proposal was also noted for the complexity of its solution and very elegant, distinctive graphic processing. From an architectural perspective, this solution could perhaps only be criticized for a kind of formality in the grid used on the facades.
Second place went to an object that immediately attracted attention with its witty corner solution. From a compositional standpoint, the author very well understood the needs of the place and utilized the contrast that provides the necessary accent to this location. This solution was further enhanced by an interesting structural design. The downside of the proposal is a certain degree of utilitarianism in the building that serves sports. The technical properties and appropriateness of the materials used were also debatable.
Next in line is a house that expressed the technological possibilities of 21st-century constructions. A glass bubble creating a clear dominant at the corner. Its functional content also corresponds to the site on which the building stands. On the other side, however, stands the high financial demands of construction, the ecologically underdeveloped concept, and the underdimensioning of service and parking spaces.
Fourth place went to a project that impressed with its realistic solution. Again, we find a revitalizing corner element that contributes to an overall playful expression. The layouts are also very functional and correspond excellently with the facade. The weakness is the unconvincing parking solution, the mass-imbalance of the upper part concerning the neighboring buildings, and the placement of advertising space disrupting the surroundings.
The competition showcased several paths to solving this Brno locality, offering the city a fresh perspective from unbiased creators and thus met the expectations of the organizers. It marks a very good step into future editions and a challenge for students who want to make a mark in the field of architecture.
Adriana Valigová
Jury's decision:
First place overall and Allplan Architecture package 200 went to a house that had a logical and clear layout systematically utilizing the floor area of the object and interestingly and cleanly addressed the connection to surrounding objects by using various height levels of its side wings.The project was developed by Daniel BAROŠ and Michal Nejezchleb, students of CVUT, Faculty of Architecture, year 6.
Second place and 15,000 CZK - City of Brno award went to a project that immediately attracted attention with its witty corner solution. From a compositional standpoint, the author very well understood the needs of the place and utilized the contrast that provides the necessary accent to this location. The overall impression was further enhanced by an interesting structural design.
The project was developed by Ondřej Kafka and Darja Štursová, students of VUT, Faculty of Architecture, year 6.
Third place and 10,000 CZK - the award from Nemetschek s.r.o. went to a project with a house that expressed the technological possibilities of 21st-century constructions. A glass bubble creating a clear dominant at the corner. Its functional content also corresponds to the site on which the building stands.
The project was developed by Václav Slíva, student of CVUT, Faculty of Architecture, year 6.
2 awards - archiweb awards in the form of the publication "The Phaidon Atlas of the World Architecture" were awarded to the proposals by Tomáš Cendelín, student of CVUT, Faculty of Civil Engineering, year 4, and Jan Zemánek, student of SOŠ a SOU MŠP, Letovice, year 4.
Special recognition in the form of tangible prizes was also awarded to students of the 4th year of the Integrated Secondary School of Construction in Meziboří Oldřich Mánert, Pham Duy Manh, and Ondřej Kraus.
The English translation is powered by AI tool. Switch to Czech to view the original text source.
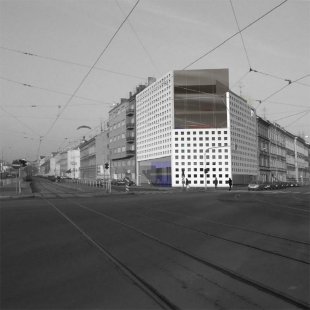
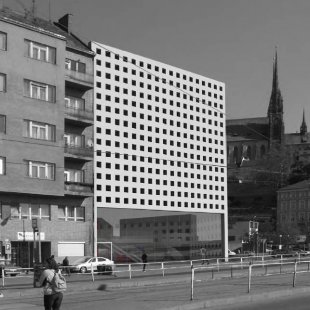
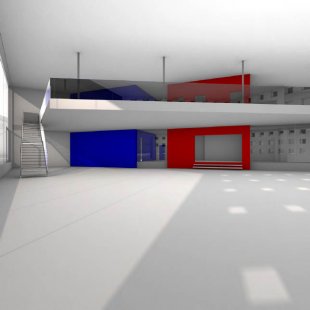
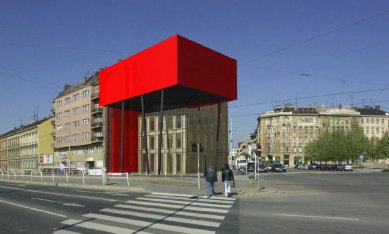
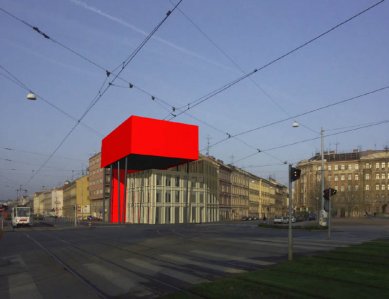
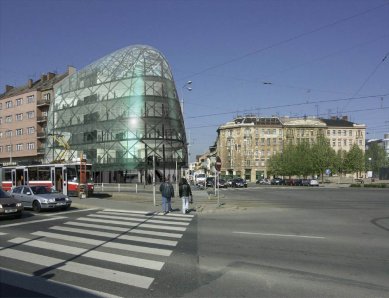
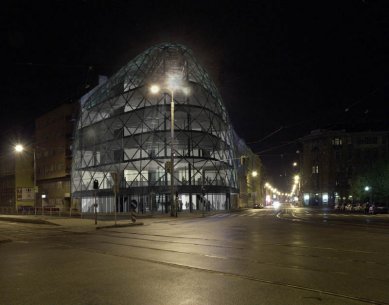
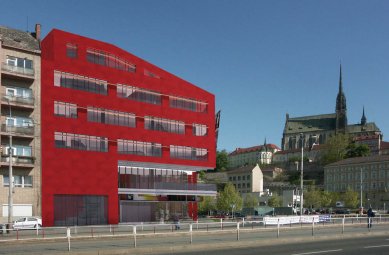
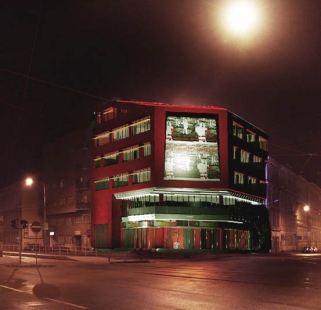
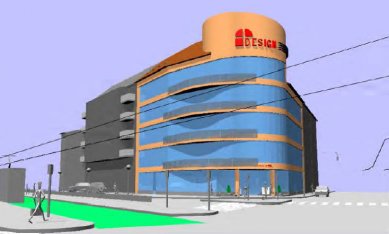
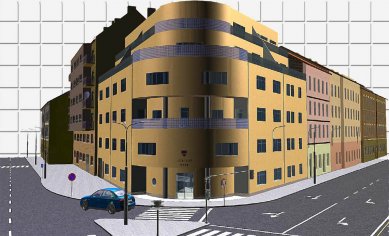
7 comments
add comment
Subject
Author
Date
obrazky
db
10.04.06 02:07
Budou...
Martin Rosa
10.04.06 02:42
Here you are
Jan Kratochvíl
11.04.06 03:46
Uáááááááááááá
Richard Zatloukal
13.04.06 06:25
uf,
jirka v
14.04.06 08:31
show all comments












