
Results of the 14th edition of the Xella student competition
The challenging yet attractive brief for the 14th edition of the Xella student competition attracted this year 73 individuals and teams from Czech and Slovak universities focusing on architecture, engineering, and art. The international jury, composed of renowned experts, had a tough task during its two-day meeting at the castle in Troja. Its assessment was certainly not made easier by the fact that this year's brief included two seemingly distant objects: The Pavilion of Man for the Zoo in Troja and the House for the Ferryman at the site of the traditional ferry crossing at Troja Podbaba.
“The original and attractive brief, as well as the jury composed of renowned Czech and Slovak architects, present a significant challenge for students of architectural schools each year. This year's seventy-three registered projects are clear evidence for Xella of the growing prestige of the competition. For this reason, we are seriously considering expanding international participation to include other Central European countries. This year, an observer from the University of Vienna attended the meeting, so we will see how the negotiations proceed,” commented the number of applicants by the competition secretary PaedDr. Hana Šimánová from Xella.
The final verdict was preceded this year by long and passionate discussions among the jury members. “It can be said that success was achieved by every proposal that managed to process both objects with equal care and suitably connect them in accordance with the competition brief. Not every contestant succeeded in this,” said Ing. arch. Jaromír Veselák, the author of this year's competition conditions, regarding the jury's discussions. The Pavilion of Man, a new entrance on the western edge of the Zoo, serves as a symbolic boundary between the Garden and the surrounding world and is to open directly onto the coastal path, which flows downriver into the Podbaba ferry. The ferry house is intended to revive this docking station in the future. Thus, the jury assessed not only the architectural solutions of the objects but also the philosophical underpinnings of each proposal and the urban and landscape solutions chosen for the location in the context of the entire area. The ecological footprint of the proposed objects also played a role in the assessment of the competition projects.
Ing. arch. Jaromír Veselák prepared the brief in accordance with the intention of Troja's municipal mayor, Ing. arch. Tomáš Drdácký. He was able to officially announce at the festive opening that the municipality had just successfully purchased the desired plots for the implementation of the house for the ferryman, and the plan for the revitalization of the approximately two-kilometer stretch of the Vltava waterfront is closer to reality. “It has been our pleasure to take patronage over the 14th edition of the student competition, and we are even more pleased that students created designs that will not end up at the bottom of a drawer. The adjustment of the Troja waterfront is our clearly declared goal, and if none of the designs or parts thereof are realized, they can still at least serve as useful inspiration to us,” said Mayor Drdácký at the opening.
In the end, according to the jury, the participant who dealt best with the brief of the 14th edition of the student competition was Kateřina Fryzelková from the Faculty of Architecture at the Technical University of Liberec. “Human life is shaped by walls – the author captures the essence of her solution in one sentence and uses an archetypal building element that permeates the entire competition site in the form of a wall. The convincing integration of the flowing mass of the Pavilion of Man into the rocky ridge, while simultaneously providing access to the necessary height levels in the zoo. Considerate work with light, mass, and interior space. The design retains a nature-friendly resonance of the landscaping adjustments, elevating the fence to an equal part of the work. However, there is room for consideration regarding the greater permeability of this wall for the pedestrian visitor. The House for the Ferryman, viewed as an outpost – the window over the river confirms the appropriately chosen scale and the mutual relations of all the proposed buildings,” the jury agreed on the winning design by Kateřina Fryzelková.
The jury, composed of Czech and Slovak experts, made decisions on individual designs in four rounds. Ing. arch. Josef Pleskot was elected as the chair of the jury. Other jury members included architects: Vlado Milunić, Ľubomír Králik, Ivan Kubík, Emil Makara, Jarek Veselák, Peter Moravčík, Ľubomír Závodný, and Troja's mayor Ing. arch. Tomáš Drdácký. The secretaries of the competition were Ľubica Selcová and Jan Paroubek.
The director of the Prague Zoo, Petr Fejk, apologized for the two-day jury meeting, but he could not resist viewing the student designs and consulted the assessment of student projects with the jury during both days. However, the Pavilion of Man, favored by Petr Fejk in the shape of an ark, did not make it into the top six.
List of awarded and recognized works:
The three best works were awarded with amounts of 1500, 1000, and 500 euros, while three other interesting works will receive a reward – a tangible gift worth 150 euros.
About the competition organizer
Xella CZ is responsible for the production of aerated concrete YTONG in the Czech Republic. With around 350 employees in three production plants, it produces approximately 1,000,000 m³ of this precise building material annually. In addition to the aerated concrete building system YTONG, the company also offers a complete range of lime-sand blocks SILKA, which excel in exceptional load-bearing capacity and extreme sound insulation. The combination of YTONG and Silka materials results in optimal building solutions for both standard and special projects in civil, residential, and industrial construction.
YTONG is primarily used for the construction of residential and family houses due to its unique thermal insulation properties, ensuring year-round thermal and moisture comfort. The environmentally friendly and energy-efficient production, along with the minimal energy consumption of buildings, ranks aerated concrete YTONG among the most environmentally friendly building materials available today. Its high precision, low weight, speed, and easy masonry technology also predestine it for the renovation of all types of buildings. The white aerated concrete YTONG is produced exclusively from quality natural raw materials such as quartz sand, lime, cement, and water. Therefore, it is ideal for buildings intended for long-term residence, including spaces with heightened hygiene requirements.
More information about the organizer and the competition can be found at www.xella.cz and www.ytong.cz, and information about the entire concern at www.xella.com.
“The original and attractive brief, as well as the jury composed of renowned Czech and Slovak architects, present a significant challenge for students of architectural schools each year. This year's seventy-three registered projects are clear evidence for Xella of the growing prestige of the competition. For this reason, we are seriously considering expanding international participation to include other Central European countries. This year, an observer from the University of Vienna attended the meeting, so we will see how the negotiations proceed,” commented the number of applicants by the competition secretary PaedDr. Hana Šimánová from Xella.
The final verdict was preceded this year by long and passionate discussions among the jury members. “It can be said that success was achieved by every proposal that managed to process both objects with equal care and suitably connect them in accordance with the competition brief. Not every contestant succeeded in this,” said Ing. arch. Jaromír Veselák, the author of this year's competition conditions, regarding the jury's discussions. The Pavilion of Man, a new entrance on the western edge of the Zoo, serves as a symbolic boundary between the Garden and the surrounding world and is to open directly onto the coastal path, which flows downriver into the Podbaba ferry. The ferry house is intended to revive this docking station in the future. Thus, the jury assessed not only the architectural solutions of the objects but also the philosophical underpinnings of each proposal and the urban and landscape solutions chosen for the location in the context of the entire area. The ecological footprint of the proposed objects also played a role in the assessment of the competition projects.
Ing. arch. Jaromír Veselák prepared the brief in accordance with the intention of Troja's municipal mayor, Ing. arch. Tomáš Drdácký. He was able to officially announce at the festive opening that the municipality had just successfully purchased the desired plots for the implementation of the house for the ferryman, and the plan for the revitalization of the approximately two-kilometer stretch of the Vltava waterfront is closer to reality. “It has been our pleasure to take patronage over the 14th edition of the student competition, and we are even more pleased that students created designs that will not end up at the bottom of a drawer. The adjustment of the Troja waterfront is our clearly declared goal, and if none of the designs or parts thereof are realized, they can still at least serve as useful inspiration to us,” said Mayor Drdácký at the opening.
In the end, according to the jury, the participant who dealt best with the brief of the 14th edition of the student competition was Kateřina Fryzelková from the Faculty of Architecture at the Technical University of Liberec. “Human life is shaped by walls – the author captures the essence of her solution in one sentence and uses an archetypal building element that permeates the entire competition site in the form of a wall. The convincing integration of the flowing mass of the Pavilion of Man into the rocky ridge, while simultaneously providing access to the necessary height levels in the zoo. Considerate work with light, mass, and interior space. The design retains a nature-friendly resonance of the landscaping adjustments, elevating the fence to an equal part of the work. However, there is room for consideration regarding the greater permeability of this wall for the pedestrian visitor. The House for the Ferryman, viewed as an outpost – the window over the river confirms the appropriately chosen scale and the mutual relations of all the proposed buildings,” the jury agreed on the winning design by Kateřina Fryzelková.
The jury, composed of Czech and Slovak experts, made decisions on individual designs in four rounds. Ing. arch. Josef Pleskot was elected as the chair of the jury. Other jury members included architects: Vlado Milunić, Ľubomír Králik, Ivan Kubík, Emil Makara, Jarek Veselák, Peter Moravčík, Ľubomír Závodný, and Troja's mayor Ing. arch. Tomáš Drdácký. The secretaries of the competition were Ľubica Selcová and Jan Paroubek.
The director of the Prague Zoo, Petr Fejk, apologized for the two-day jury meeting, but he could not resist viewing the student designs and consulted the assessment of student projects with the jury during both days. However, the Pavilion of Man, favored by Petr Fejk in the shape of an ark, did not make it into the top six.
List of awarded and recognized works:
The three best works were awarded with amounts of 1500, 1000, and 500 euros, while three other interesting works will receive a reward – a tangible gift worth 150 euros.
- 1st place: Kateřina Fryzelková, FA TU Liberec
- 2nd place: Nina Holubová, FSv ČVUT Prague
- 3rd place: Lukáš Jedlička, FSv ČVUT Prague
- 4th place: Peter Richtárik, Adam Rožánek, Richard Šranko, FA STU Bratislava, Slovakia
- 5/6th place: Dušan Ševela, FA STU Bratislava, Michal Šmihula, FA VUT Brno
- 5/6th place: Tomáš Toegel, FSv ČVUT Prague
About the competition organizer
Xella CZ is responsible for the production of aerated concrete YTONG in the Czech Republic. With around 350 employees in three production plants, it produces approximately 1,000,000 m³ of this precise building material annually. In addition to the aerated concrete building system YTONG, the company also offers a complete range of lime-sand blocks SILKA, which excel in exceptional load-bearing capacity and extreme sound insulation. The combination of YTONG and Silka materials results in optimal building solutions for both standard and special projects in civil, residential, and industrial construction.
YTONG is primarily used for the construction of residential and family houses due to its unique thermal insulation properties, ensuring year-round thermal and moisture comfort. The environmentally friendly and energy-efficient production, along with the minimal energy consumption of buildings, ranks aerated concrete YTONG among the most environmentally friendly building materials available today. Its high precision, low weight, speed, and easy masonry technology also predestine it for the renovation of all types of buildings. The white aerated concrete YTONG is produced exclusively from quality natural raw materials such as quartz sand, lime, cement, and water. Therefore, it is ideal for buildings intended for long-term residence, including spaces with heightened hygiene requirements.
More information about the organizer and the competition can be found at www.xella.cz and www.ytong.cz, and information about the entire concern at www.xella.com.
The English translation is powered by AI tool. Switch to Czech to view the original text source.
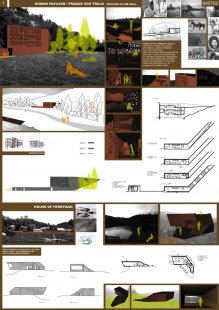
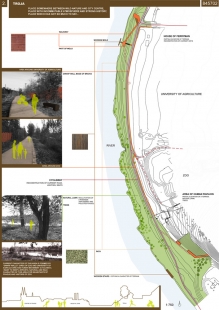
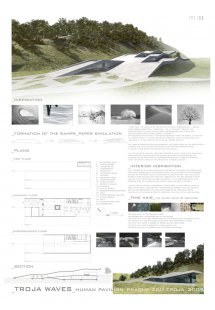
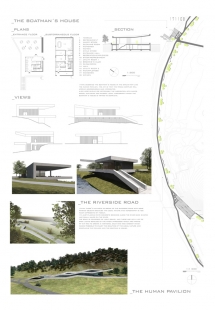

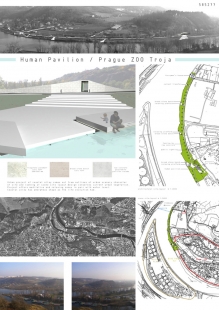
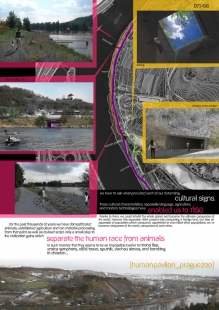
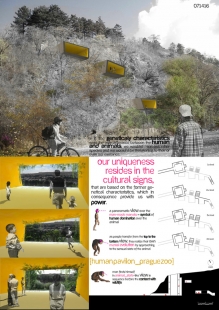
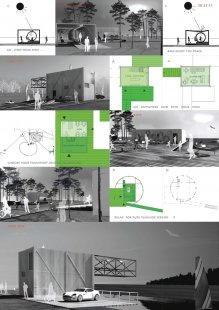
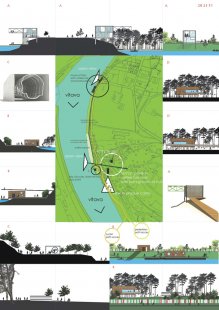
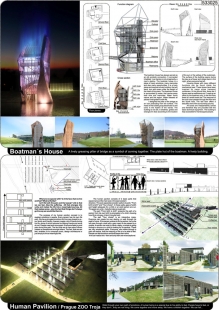
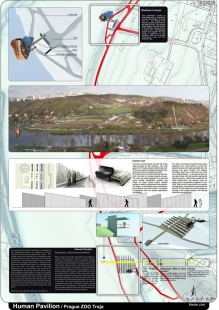
0 comments
add comment
Related articles
0
20.03.2017 | Results of the 22nd annual Xella student competition
0
21.12.2009 | Will the stone columns on the bank of the Morava River come to life?
0
14.12.2009 | Is Czech crafts returning to the limelight?
0
17.05.2009 | Exhibition of results of the 14th edition of the Xella competition for young architects
0
25.02.2009 | Ferry to the Pavilion of Humanity in Troja?
5
21.03.2007 | Results of the student competition XELLA 2006/2007
0
25.05.2006 | Future architects have sparked interest













