
Tereza Hradilková: Social Housing on the Example of Kladno
FA CTU Prague, supervisor: arch. Kroupa
Judges' evaluation: The thesis attempts to address social housing in a smaller industrial town. The location "Podprůhon" is a strong architectural and urban concept capable of absorbing its anticipated further development. The location "Slepá," in contrast to the first, complements and closes the urban structure with its open-ended layout. The project was evaluated as the best among the works competing for the special ArchiCAD award.
How to integrate without creating new ghettos?
Ghettos are disadvantageous for their residents, the surrounding area, and the entire city. Those who are interested in improving their situation should be supported not only by independent institutions or individuals but also by cities. Social workers assist with job searches, housing situations, teach money management, and guide tenants to pay rent and ensure their children attend school. The community planning of cities should encompass social care for all those in need, meaning that in addition to the socially disadvantaged, it should also address young people, the elderly, and the disabled.
In this work, I will contemplate what social housing should look like, using the example of the Central Bohemian town of Kladno. The housing situation is only a small part of the overall issue, and therefore I will assume that access to all components should be comprehensively thought out. Otherwise, it would not make sense. My role is utopian; concrete tasks would emerge from a prepared community plan based on surveys of the individual needs of residents. I assume that future residents of such housing would actively participate in its preparation (and subsequently in its implementation to the best of their ability). I anticipate clear rules would be created for everyone on how to obtain or lose such housing and that it would be managed quickly and efficiently. I assume that, in the case of starter housing for young and poor people, the goal is not to care for someone, but to give them a chance and be their ally in their own endeavors.
What should housing be like to help integrate its residents? To ensure the cost of acquisition and operation is proportionate to the residents' possibilities? To allow for modifications or growth according to individual needs? To serve all those in need?
What does this imply for the architecture of the city and its buildings?
The city of Kladno has seven parts. I envision the structure of social housing as smaller buildings with varied mixed functions spread across all seven parts. The buildings should have different characters derived from various locations and uses. As an example, I choose two of the more possible locations in the oldest city part, "Kladno." The "Slepá" location is in the city center, within a multi-story block in a compact structure. The "Podprůhon" location is in the countryside and has a village character. Using these examples, I will envision housing principles that facilitate the coexistence of their residents and allow for growth when needed. A small starter apartment could thus become a large apartment – social housing could transform into something else…
"Slepá"
The house is positioned at the northern end of the plot, preserving the southern courtyard. The rooms are oriented toward the southern courtyard, while the northern side houses the facilities. The building contains no shared spaces, making it clear who takes care of what. The fact that the plot can be accessed from three different height levels allows for independent entries to all apartments and the maximum number of barrier-free apartments. The building contains apartments of various sizes for all needed groups. The arrangement of apartments is such that they can be extended and expanded. It is a choice between a separate outdoor space or an additional room. The southern façade is prepared for hanging laundry or flower pots.
The eastern part of the building is for public access, featuring a shop facing the street, while the courtyard has a kindergarten-clubhouse for children, enabling mothers to work and contribute to the household income. The construction is made of brick blocks to match the mass and durability of the surrounding buildings. Heating and water heating is provided by a combined solar and gas system, with storage tanks for hot water located in the attic beneath the solar panels.
"Podprůhon"
I propose independent houses along the road as a continuation of the existing structure. The plot can accommodate a maximum of 5 longitudinal lots. To the east, it opens into a meadow and a small forest, which also includes a playground. The building’s facilities (entrance, bathroom, stoves, and wood storage, kitchen) are oriented toward the road, forming a solid and essential part. The living rooms face the garden. Initially, there are only two to keep the acquisition cost for a built area of 52 m² to 1 million CZK. Each family can build additional rooms according to their needs and possibilities; the house is designed for this. The plots are divided by a wall from the beginning, along which houses can grow. The facilities are made of masonry, while the rooms are built from wooden boards. Heating is provided by wood stoves.
How to integrate without creating new ghettos?
Ghettos are disadvantageous for their residents, the surrounding area, and the entire city. Those who are interested in improving their situation should be supported not only by independent institutions or individuals but also by cities. Social workers assist with job searches, housing situations, teach money management, and guide tenants to pay rent and ensure their children attend school. The community planning of cities should encompass social care for all those in need, meaning that in addition to the socially disadvantaged, it should also address young people, the elderly, and the disabled.
In this work, I will contemplate what social housing should look like, using the example of the Central Bohemian town of Kladno. The housing situation is only a small part of the overall issue, and therefore I will assume that access to all components should be comprehensively thought out. Otherwise, it would not make sense. My role is utopian; concrete tasks would emerge from a prepared community plan based on surveys of the individual needs of residents. I assume that future residents of such housing would actively participate in its preparation (and subsequently in its implementation to the best of their ability). I anticipate clear rules would be created for everyone on how to obtain or lose such housing and that it would be managed quickly and efficiently. I assume that, in the case of starter housing for young and poor people, the goal is not to care for someone, but to give them a chance and be their ally in their own endeavors.
What should housing be like to help integrate its residents? To ensure the cost of acquisition and operation is proportionate to the residents' possibilities? To allow for modifications or growth according to individual needs? To serve all those in need?
What does this imply for the architecture of the city and its buildings?
The city of Kladno has seven parts. I envision the structure of social housing as smaller buildings with varied mixed functions spread across all seven parts. The buildings should have different characters derived from various locations and uses. As an example, I choose two of the more possible locations in the oldest city part, "Kladno." The "Slepá" location is in the city center, within a multi-story block in a compact structure. The "Podprůhon" location is in the countryside and has a village character. Using these examples, I will envision housing principles that facilitate the coexistence of their residents and allow for growth when needed. A small starter apartment could thus become a large apartment – social housing could transform into something else…
"Slepá"
The house is positioned at the northern end of the plot, preserving the southern courtyard. The rooms are oriented toward the southern courtyard, while the northern side houses the facilities. The building contains no shared spaces, making it clear who takes care of what. The fact that the plot can be accessed from three different height levels allows for independent entries to all apartments and the maximum number of barrier-free apartments. The building contains apartments of various sizes for all needed groups. The arrangement of apartments is such that they can be extended and expanded. It is a choice between a separate outdoor space or an additional room. The southern façade is prepared for hanging laundry or flower pots.
The eastern part of the building is for public access, featuring a shop facing the street, while the courtyard has a kindergarten-clubhouse for children, enabling mothers to work and contribute to the household income. The construction is made of brick blocks to match the mass and durability of the surrounding buildings. Heating and water heating is provided by a combined solar and gas system, with storage tanks for hot water located in the attic beneath the solar panels.
"Podprůhon"
I propose independent houses along the road as a continuation of the existing structure. The plot can accommodate a maximum of 5 longitudinal lots. To the east, it opens into a meadow and a small forest, which also includes a playground. The building’s facilities (entrance, bathroom, stoves, and wood storage, kitchen) are oriented toward the road, forming a solid and essential part. The living rooms face the garden. Initially, there are only two to keep the acquisition cost for a built area of 52 m² to 1 million CZK. Each family can build additional rooms according to their needs and possibilities; the house is designed for this. The plots are divided by a wall from the beginning, along which houses can grow. The facilities are made of masonry, while the rooms are built from wooden boards. Heating is provided by wood stoves.
The English translation is powered by AI tool. Switch to Czech to view the original text source.
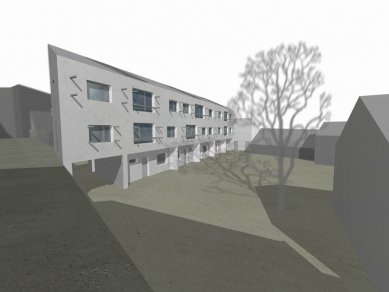
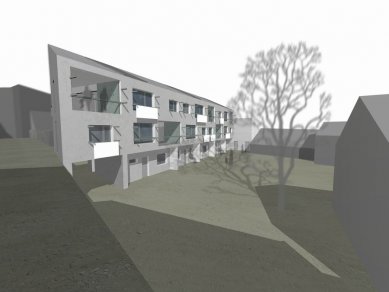
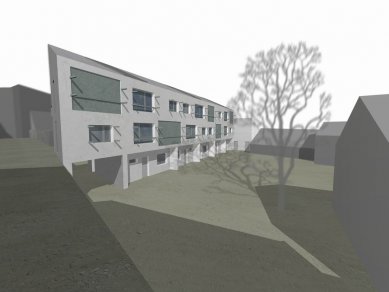
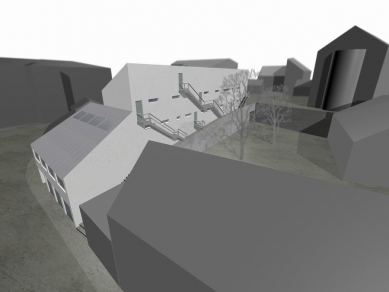
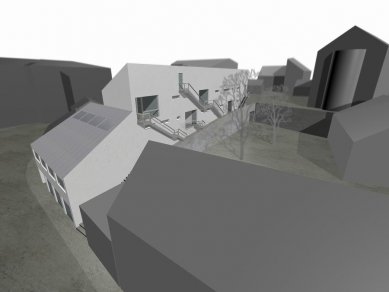
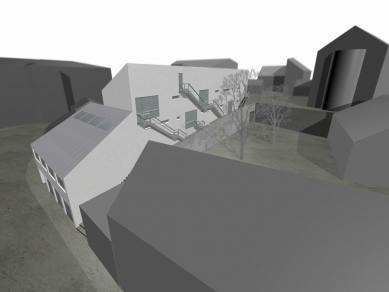
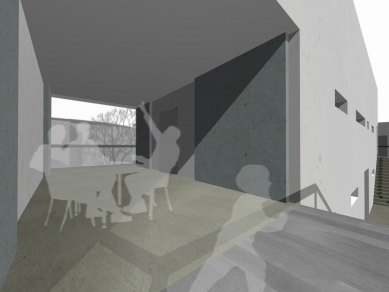
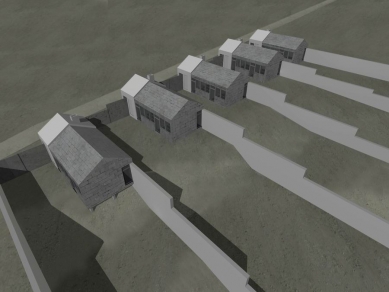
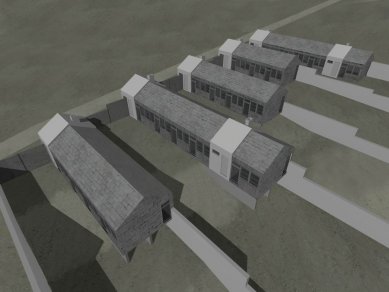
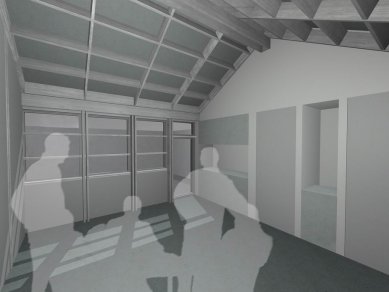
0 comments
add comment












