
The competition for the pavilion design for the Expo was won by a glass spiral by Apropos Architects
Prague – The architectural competition for the design of the Czech pavilion for the World Expo 2025 in Osaka, Japan, was won by Apropos Architects with a glass spiral. They were followed by A69 Architects and Mjölk. The office of the general commissioner for the Czech Republic's participation in the exhibition will now begin discussions based on this study, and by the end of April, a multidisciplinary team will be formed to ensure the pavilion's project. This was announced at today's press conference by General Commissioner Ondřej Soška and representatives of the seven-member jury that selected from 38 projects.
The facade of the pavilion is designed from sheet sintered glass. For the studio, the use of glass was a priority, as its craftsmanship has a tradition in the Czech Republic. The theme of the pavilion is "sculpting vitality."
"As a society, we will live to an older age in full strength. To strengthen our inner vitality, we need to be aware of social and cultural values, constantly reminding and reinforcing them. That is why the pavilion, made of wood and glass, is crafted and creatively conceived, filled with Czech art and creativity. In the shape of a dynamic spiral, it represents the most ideal path,” said architect Nikoleta Slováková from Apropos Architects.
The design was created in collaboration with Tereza Šváchová and Lunchmeat studio. Apropos Architects also has offices in Zurich and The Hague. In various European cities, they have realized a number of projects ranging from residential buildings to large urban complexes.
The general commissioner will now begin negotiations with the winner regarding the parameters and conditions of the contract. "If we cannot agree for any reason, we will continue negotiations with the second and possibly third in line,” he noted. The contract is expected to be signed by the end of March, followed by the permitting process in Japan, where the project must be presented and defended to local authorities to obtain a building permit.
"If everything goes well, we should have the building permit by October, when we will intensively begin working on preparing the tender documentation for the contractor,” added Soška. The pavilion is expected to be completed by early 2025 at the latest.
The open architectural competition was last held before the exhibition in Hanover, which took place in 2000. In addition to Czech architectural firms, candidates from Slovakia, Britain, Germany, and Cyprus submitted proposals this year.
The designs were evaluated by a jury composed of experts from various fields. It included architect and designer Eva Jiřičná, partner of Kengo Kuma and Associates Balázs Bognár, Slovak automotive designer Jozef Kabaň, chair of the Czech Chamber of Architects Jan Kasl, architect Markéta Smrčková, entrepreneur Martin Wichterle, and General Commissioner Soška. However, 13 people in total contributed to the evaluation.
The exhibition will take place between April and October 2025, with its main theme being "Creating the Future Society for Our Lives." According to Soška, the organizers expect attendance of up to 28.5 million people. The organizers have previously allocated land for the Czech pavilion, located on the seaside promenade. This is the space that the Czech Republic preferred.
The government confirmed its participation in the exhibition and the concept with which the Czech Republic will present itself at the end of June last year. The budget for the Czech participation is set to be 290.2 million crowns for the years 2023 to 2026. An additional 170 to 220 million will come from external sources.
The facade of the pavilion is designed from sheet sintered glass. For the studio, the use of glass was a priority, as its craftsmanship has a tradition in the Czech Republic. The theme of the pavilion is "sculpting vitality."
"As a society, we will live to an older age in full strength. To strengthen our inner vitality, we need to be aware of social and cultural values, constantly reminding and reinforcing them. That is why the pavilion, made of wood and glass, is crafted and creatively conceived, filled with Czech art and creativity. In the shape of a dynamic spiral, it represents the most ideal path,” said architect Nikoleta Slováková from Apropos Architects.
The design was created in collaboration with Tereza Šváchová and Lunchmeat studio. Apropos Architects also has offices in Zurich and The Hague. In various European cities, they have realized a number of projects ranging from residential buildings to large urban complexes.
The general commissioner will now begin negotiations with the winner regarding the parameters and conditions of the contract. "If we cannot agree for any reason, we will continue negotiations with the second and possibly third in line,” he noted. The contract is expected to be signed by the end of March, followed by the permitting process in Japan, where the project must be presented and defended to local authorities to obtain a building permit.
"If everything goes well, we should have the building permit by October, when we will intensively begin working on preparing the tender documentation for the contractor,” added Soška. The pavilion is expected to be completed by early 2025 at the latest.
The open architectural competition was last held before the exhibition in Hanover, which took place in 2000. In addition to Czech architectural firms, candidates from Slovakia, Britain, Germany, and Cyprus submitted proposals this year.
The designs were evaluated by a jury composed of experts from various fields. It included architect and designer Eva Jiřičná, partner of Kengo Kuma and Associates Balázs Bognár, Slovak automotive designer Jozef Kabaň, chair of the Czech Chamber of Architects Jan Kasl, architect Markéta Smrčková, entrepreneur Martin Wichterle, and General Commissioner Soška. However, 13 people in total contributed to the evaluation.
The exhibition will take place between April and October 2025, with its main theme being "Creating the Future Society for Our Lives." According to Soška, the organizers expect attendance of up to 28.5 million people. The organizers have previously allocated land for the Czech pavilion, located on the seaside promenade. This is the space that the Czech Republic preferred.
The government confirmed its participation in the exhibition and the concept with which the Czech Republic will present itself at the end of June last year. The budget for the Czech participation is set to be 290.2 million crowns for the years 2023 to 2026. An additional 170 to 220 million will come from external sources.
The English translation is powered by AI tool. Switch to Czech to view the original text source.
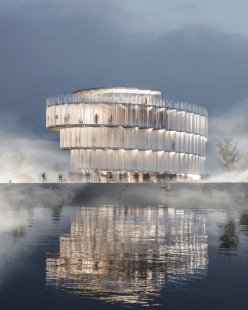
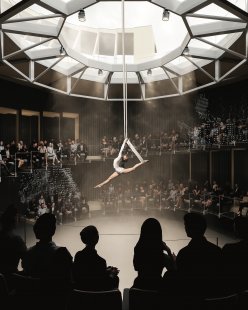
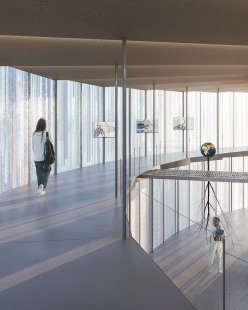
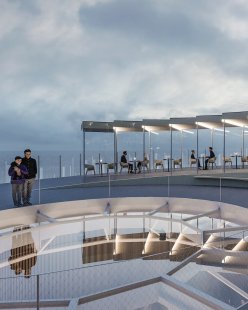
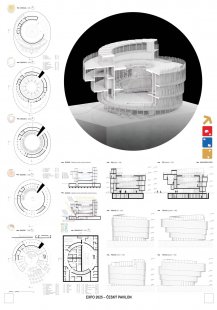
0 comments
add comment
Related articles
0
11.01.2025 | Czech Republic has completed the building shell of the national pavilion in Osaka
0
21.08.2024 | The government has allocated an additional 20.3 million crowns for the Czech participation in Expo 2025
0
01.07.2024 | Czech pavilion for Expo Osaka will be the tallest wooden building in Japan
0
08.01.2024 | EXPO 2025 in Osaka - lecture at GAB
0
12.10.2023 | The exhibition at the National Museum in Prague will showcase designs for the pavilion for Expo 2025
0
16.08.2023 | The Czech Republic has submitted a request for permission for a temporary structure for the pavilion at Expo 2025
0
03.04.2023 | Apropos Architects will start preparing the Czech pavilion for Expo 2025
0
12.12.2022 | An open architectural competition will be held for the design of the pavilion for Expo 2025
0
25.08.2022 | Czech Republic wants to present itself at Expo 2025 with robotics, PC games, or culture
0
30.06.2022 | The participation of the Czech Republic in Expo 2025 in Osaka is set to exceed 290 million












