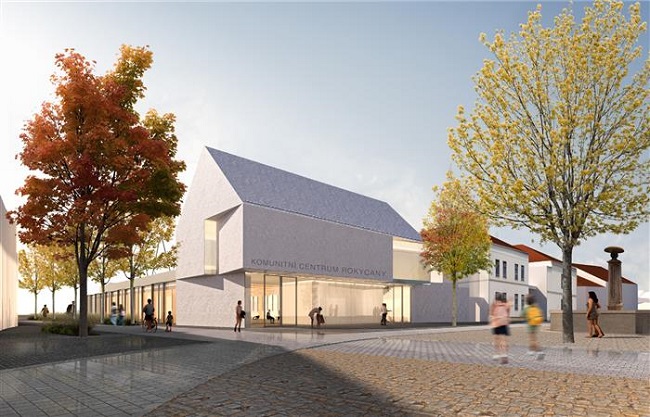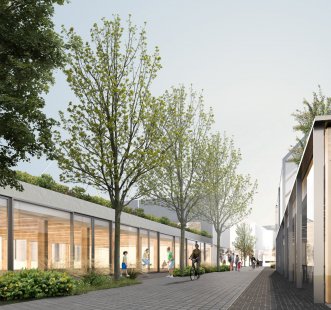
Rokycany have a winner of the architectural competition for the gymnasium and school canteen
 |
Rokycany - The architectural competition for a new gym and dining hall with a kitchen for two elementary schools in the center of Rokycany was won by architects from Brno. The city wants the winning team to start working on the building project this year, said Deputy Mayor Jiří Sýkora (ANO) today. The gym, school kitchen, and dining hall will primarily be used by T. G. Masaryk Elementary School and the school on Míru Street, and in the afternoon, the facility is to serve the public as a community center. The city estimated the construction costs at around 190 million crowns excluding VAT when announcing the competition last March, with a completion deadline set for 2026.
A total of 20 anonymous competition designs entered the open two-phase competition, and the jury selected five proposals for the second round. "The competition clearly fulfilled its purpose, the participating architects offered the city a wide range of different opinions and perspectives on addressing the complex brief," said city architect Štěpán Kubíček. According to him, the processing of the new architecture's design with significant volume in the historical center was an extraordinary architectural challenge. The authors of the winning design are Tomáš Dvořák and Adam Repaský from the Brno architectural office Tomáš Dvořák architekti. Their design, according to Kubíček, responds best to the arrangement of the historical center, and the proposed structures integrate well into it and appropriately respond to the neighboring square.
The winning architects proposed two buildings - a gym and club spaces along U Saské Brány street and a dining hall with a rooftop terrace in the area of the current courtyard of T. G. Masaryk Elementary School. This, among other things, allows for construction in phases. "An appropriate addition is a playground on the roof of the gym, and a welcome innovative element is a greenhouse for educational purposes, connecting to the gable of the neighboring building on U Saské Brány street," the jury stated. An integral part of the building is also the cultivation of the related public space in the historical core, which is a city heritage preservation zone.
The construction is planned on plots of land between both elementary schools totaling 6,600 square meters. Both schools lack sports facilities. "For a long time, we have been addressing inadequate and insufficiently capacitated spaces for physical education in Rokycany. The city has been addressing the gym in this area since the 1990s. However, outside of school hours, the gym will also be accessible to the sporting public, primarily Sokol and other associations and clubs," stated Mayor Tomáš Rada (Rokycanští patrioti) earlier. The historic building of the Sokol hall, which previously served for exercise and public sports, is in a state of disrepair, and the city plans to renovate it. However, it is set to be transformed into a cultural facility.
The city wants to present the winning design and all others to the public. Their exhibition will start on November 1 at 5:00 PM at the Elementary Art School in Jirásková Street. The authors of the winning design will present it in the school entrance area. The exhibition will be open every day from 12:00 PM to 6:00 PM in the ZUŠ lobby until November 16.
The English translation is powered by AI tool. Switch to Czech to view the original text source.


0 comments
add comment












