
Reconstruction and extension of the Sněžka shopping center in Pec pod Sněžkou
From October 1 to 28, 2012, an exhibition of the results of the architectural competition for the reconstruction and extension of the Sněžka shopping center in Pec pod Sněžkou will be on display in the foyer of the National Technical Library in Prague.
The Sněžka shopping center is located in the center of Pec pod Sněžkou and visually serves as an entrance gate upon arrival via the main road from Velká Úpa. It dates back to the second half of the 20th century and is a building reflective of the time it was created: a grocery store with generously sized storage facilities and two adjacent commercial spaces.
The current private owner of the building, who is also the operator of the grocery store, decided to reconstruct the building and adapt it to current commercial needs: that is, to repurpose the spaces no longer needed for commerce in other ways, offering apartment-type accommodation within the building.
The investor realized the complexity of this task: it was not just about solving the building itself, but seeking answers to several important questions.
How to build in the mountains today, especially in the center of a mountain town? How to design a building with a limited budget while creating a timeless quality that is durable and will not disappear in the few coming years? How to suitably integrate the intervention into the existing location so that it appears entirely natural? How to create a building located in a highly exposed position, visible upon approach from a great distance? How to organize the internal layouts so that guests feel comfortable? How to make the most efficient use of the dramatic slope of the terrain, which has a height difference of over 10 meters on the property?
For these reasons, the decision was made to find the best solution through an invited architectural competition, which included nine leading Czech architectural firms.
The following participated in the competition:
A1 Architects
Opočenský Valouch architekti
Petr Hájek architekti
Projektil architekti
Fránek Architects
DaM
Kamil Mrva Architects
Sporadical
Mjölk architekti
The jury of the competition included:
Josef Pleskot (AP ATELIER)
Antonín Novák (Faculty of Art and Architecture TU Liberec, DRNH architectural office)
Adam Gebrian
Martin Kubík (representative of the investor)
Miroslava Kubíková (representative of the investor)
The mayor of Pec pod Sněžkou, Mr. Alan Tomášek, was invited as a professional advisor.
The competition was organized in two rounds – the first round focused primarily on a theoretical and ideological reflection of the task, while the second round concerned specific solutions.
The jury designated and recommended the work of Opočenský Valouch architekti to the investor for realization as the best solution, with the following reasoning: “One of the two proposals organizes the construction program into separate masses (in this case four), which seek to develop the characteristic structure of the center of Pec, allowing long views from the access road to the natural horizon. The existing prominent solitaire is lowered and allowed to blend naturally with the surrounding terrain via a meadow, which adds significant value to the individual buildings. This intervention thus completely changes the current spatial situation in the location. Three of the four masses are placed outside the existing load-bearing structure of the building, and only one building burdens it. The new buildings are designed as elegant, wood-clad prisms with a slight gable roof, while the proposed objects have the scale of multi-family homes. The jury found issues with the internal operations related to the radical decision to divide the building program into separate volumes, but it feels that the advantages (both for the municipality and for the intimacy of the individual apartments) of this solution clearly outweigh. The project could also serve as a precedent for further construction in the municipality.”
Projektil architekti and Petr Hájek architekti placed second jointly.
The results of the architectural competition and all proposals will be exhibited in the publicly accessible foyer of the NTK in Prague in October.
It is worth noting that at a time when representatives of public administration are not rushing to organize architectural competitions, a private entrepreneur organized one.
The competition was announced by: Kubík a.s.
Venue of the exhibition: foyer of the National Technical Library, Technická 6, Prague 6 - Dejvice
Date of the exhibition: October 1 – 28, 2012
Date of personal presentations by the authors of the proposals: October 10, 2012 (6:00 PM Balling Hall)
Date of the opening: October 10, 2012 (7:30 PM foyer NTK)
The exhibition is part of Architecture Week 2012.
The Sněžka shopping center is located in the center of Pec pod Sněžkou and visually serves as an entrance gate upon arrival via the main road from Velká Úpa. It dates back to the second half of the 20th century and is a building reflective of the time it was created: a grocery store with generously sized storage facilities and two adjacent commercial spaces.
The current private owner of the building, who is also the operator of the grocery store, decided to reconstruct the building and adapt it to current commercial needs: that is, to repurpose the spaces no longer needed for commerce in other ways, offering apartment-type accommodation within the building.
The investor realized the complexity of this task: it was not just about solving the building itself, but seeking answers to several important questions.
How to build in the mountains today, especially in the center of a mountain town? How to design a building with a limited budget while creating a timeless quality that is durable and will not disappear in the few coming years? How to suitably integrate the intervention into the existing location so that it appears entirely natural? How to create a building located in a highly exposed position, visible upon approach from a great distance? How to organize the internal layouts so that guests feel comfortable? How to make the most efficient use of the dramatic slope of the terrain, which has a height difference of over 10 meters on the property?
For these reasons, the decision was made to find the best solution through an invited architectural competition, which included nine leading Czech architectural firms.
The following participated in the competition:
A1 Architects
Opočenský Valouch architekti
Petr Hájek architekti
Projektil architekti
Fránek Architects
DaM
Kamil Mrva Architects
Sporadical
Mjölk architekti
The jury of the competition included:
Josef Pleskot (AP ATELIER)
Antonín Novák (Faculty of Art and Architecture TU Liberec, DRNH architectural office)
Adam Gebrian
Martin Kubík (representative of the investor)
Miroslava Kubíková (representative of the investor)
The mayor of Pec pod Sněžkou, Mr. Alan Tomášek, was invited as a professional advisor.
The competition was organized in two rounds – the first round focused primarily on a theoretical and ideological reflection of the task, while the second round concerned specific solutions.
The jury designated and recommended the work of Opočenský Valouch architekti to the investor for realization as the best solution, with the following reasoning: “One of the two proposals organizes the construction program into separate masses (in this case four), which seek to develop the characteristic structure of the center of Pec, allowing long views from the access road to the natural horizon. The existing prominent solitaire is lowered and allowed to blend naturally with the surrounding terrain via a meadow, which adds significant value to the individual buildings. This intervention thus completely changes the current spatial situation in the location. Three of the four masses are placed outside the existing load-bearing structure of the building, and only one building burdens it. The new buildings are designed as elegant, wood-clad prisms with a slight gable roof, while the proposed objects have the scale of multi-family homes. The jury found issues with the internal operations related to the radical decision to divide the building program into separate volumes, but it feels that the advantages (both for the municipality and for the intimacy of the individual apartments) of this solution clearly outweigh. The project could also serve as a precedent for further construction in the municipality.”
Projektil architekti and Petr Hájek architekti placed second jointly.
The results of the architectural competition and all proposals will be exhibited in the publicly accessible foyer of the NTK in Prague in October.
It is worth noting that at a time when representatives of public administration are not rushing to organize architectural competitions, a private entrepreneur organized one.
The competition was announced by: Kubík a.s.
Venue of the exhibition: foyer of the National Technical Library, Technická 6, Prague 6 - Dejvice
Date of the exhibition: October 1 – 28, 2012
Date of personal presentations by the authors of the proposals: October 10, 2012 (6:00 PM Balling Hall)
Date of the opening: October 10, 2012 (7:30 PM foyer NTK)
The exhibition is part of Architecture Week 2012.
The English translation is powered by AI tool. Switch to Czech to view the original text source.
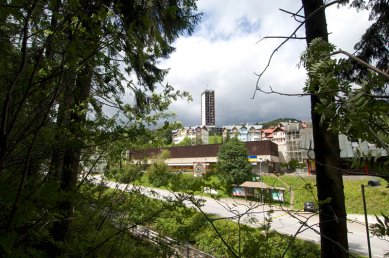
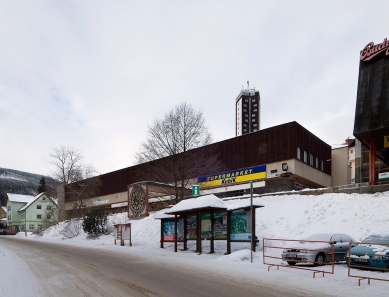
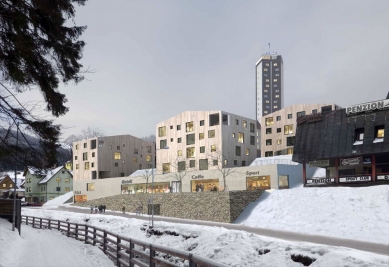
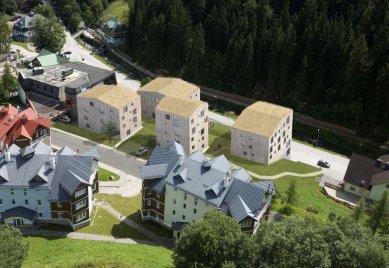
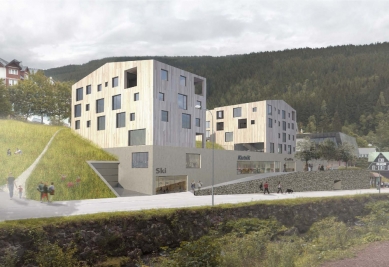
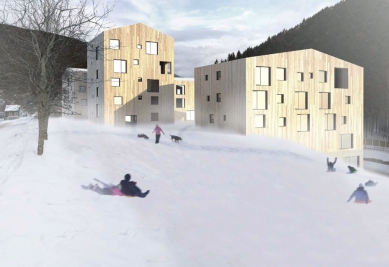
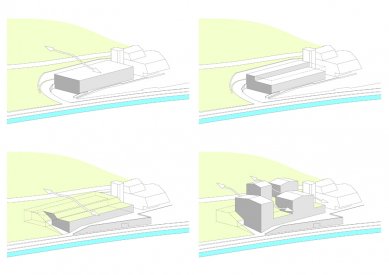
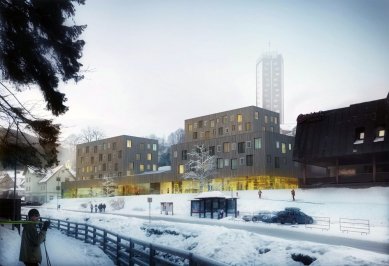
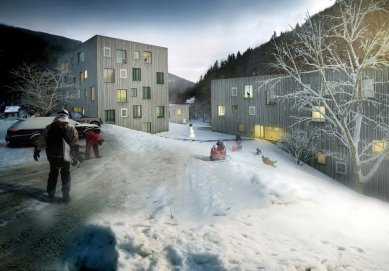
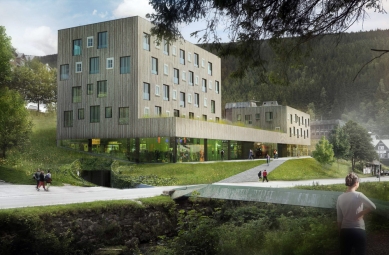
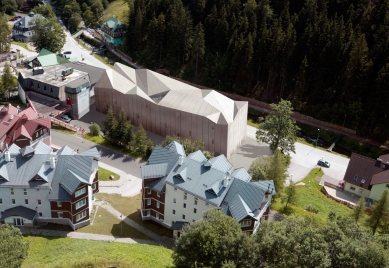
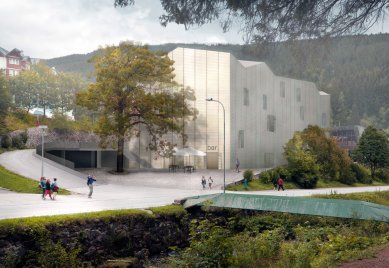
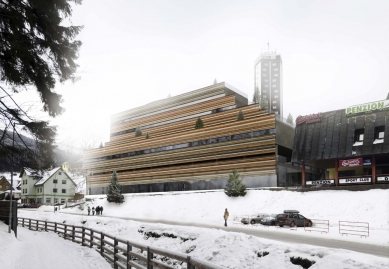

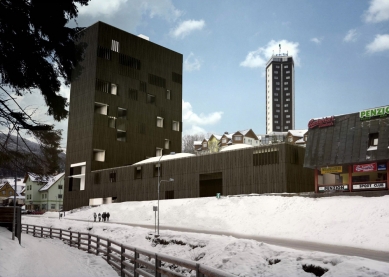
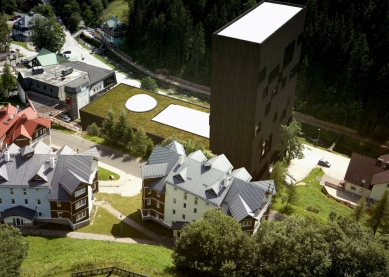
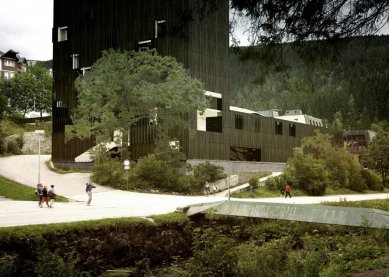
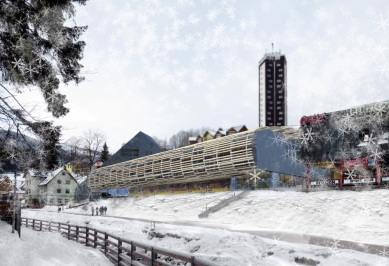
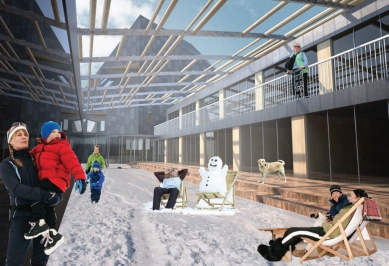
0 comments
add comment






