
Transformation of Osvobození Square in Zábřeh - competition results
Single-round public conceptual architectural and urban planning competition
The subject of the competition was the development of an architectural and urban design for the Transformation of Osvobození Square in Zábřeh.
Organizer: City of Zábřeh
Competition Secretary: Ing. Kateřina Krejčí, City Office of Zábřeh
Competition Dates: January 8, 2016 - March 30, 2016
Date of Results Publication: April 19, 2016
Number of Submitted Proposals: 23
Total Prizes and Awards: 350,000 CZK
Regular Jury Members - dependent
RNDr. Mgr. František John, Ph.D.
PaedDr. Karel Crhonek
Regular Jury Members - independent
Ing. arch. Jitka Ressová
Ing. arch. ZDEŇKA VYDROVÁ
Ing. Vladimír Sitta
Alternate Jury Members - dependent
Ing. arch. Václav Doležal
Alternate Jury Members - independent
Ing. arch. MgA. Marek Přikryl
1st place: 150,000 CZK
Ing. arch. Radek Novotný, Alena Zmeškalová
Jury Assessment: The proposal caught the jury's attention through the articulation of space in the form of several groups of trees, creating potential for various activities in the inner space beneath the trees. Consideration is possible for increasing, multiplying, or continuing these groups. The jury further recommends expanding tree planting on Žižkova Street, as well as in the space in front of the gymnasium building. The placement and form of the water feature is non-conflicting but does not surprise in any way. Greater emphasis must be placed on the artistic aspect of the water feature design and its appearance concerning year-round operation. The choice of standard furniture is evaluated positively. The jury also positively assesses the unification of the square by excluding through traffic. The jury recommends re-evaluating the traffic connection of the yard of the city office building and the manner of its delineation (the number of bollards). The large-format paving in the proposed extent is structurally and operationally uneconomical and exceeds the financial capabilities of the client. Thorough stabilization of the subsoil of the entire square will be necessary for traffic servicing. The organizer prefers to reuse the stone pavement it has available and to consider working with the detail of joint cuts concerning surface drainage. The use of precious metals in pavements is critically viewed, as it is unjustified in the context of the square and its functions. It is also recommended to reconsider the use of a decomposed granite surface in the immediate vicinity of the trees and to replace it with loosely arranged permeable paving. The awning element is considered very beneficial, and its extension along both sides of the square is recommended. The jury also recommends re-evaluating the placement, form, and function of the covered bus stop at the corner of the city office building. Species composition of trees: The proposed sugar maple is recommended to be replaced by a sycamore, and the variety of the heart-leaved linden (Greenspire) should also be reconsidered concerning the desired creation of a larger crown. The specified varieties in the text do not correspond to the depicted forms. Essentially, this is a thoughtful and implementable proposal with the potential to transform the square into a place for meetings, public life, and other activities.
2nd place: 90,000 CZK
Bc. Ondřej Pchálek, Bc. Ondřej Blaha, Bc. Martin Petřík, Ing. Jakub Němec, Martin Utíkal, Ing. arch. Václav Králíček, Bc. Roman Ehl, Ing. Karel Čermák, Bc. Anna Svobodová, Petr Volek
Jury Assessment: Civil, balanced, and professionally presented proposal. Quality and detailed written section, which occasionally ventures into unjustified hyperbole. The strengths of the proposal lie in the clear and systematic use of spatial-forming elements. It is a proposal that inserts a service, unilaterally located communication through the square with longitudinal parking, which is negatively assessed by the organizer. The avenue of trees is appropriately placed, but the jury suggests strengthening its function further. Consider the type of the proposed tree concerning the conditions and the expected effect in the space. Diverse trees cannot be transformed into a formally balanced avenue. The jury considers the proposed sugar maple to be less suitable for the urban environment and recommends replacing it with a sycamore or another suitable species. The jury positively assesses the extension of the avenue into Žižkova Street. It is also recommended to extend tree planting in front of the gymnasium building. The square is terminated with a new object, which the jury recommends to be detailed in subsequent phases concerning its significance and function in the space. The completion of a new building at the corner of Školská Street is ideologically well-positioned. The jury positively assesses the choice of recycling materials and the economic aspect of the proposal. The water feature is conceptually interesting, but shape-wise underdeveloped. From a hygienic standpoint, its technical solution will need to be revised. The reference to the shape of the surrounding ponds is overly speculative. The jury has doubts about the interpretation of these forms by visitors. In subsequent phases of the project, the jury recommends artistically refining the water feature. The jury appreciates the work with the courtyard behind the city office building. However, this solution is unfeasible concerning ownership relations. The jury recommends reducing longitudinal parking in the residential zone and reconsidering the treatment of the area next to the city office building. The placement of parking spaces proposed in front of the city office building on the county communication will need to be verified by a transport specialist. The proposal is positively assessed for its clarity and economic advantage.
3rd place: 60,000 CZK
Ing. arch. Josef Hlavatý, Ing. arch. Lenka Hlavatá
Jury Assessment: The development of the proposal is of high quality and comprehensible. The jury positively evaluates the unification of the square by excluding traffic. A significant emphasis is placed on artistic elements and their materials. However, the proposed symbolism seems forced and unconvincing, especially in the specific context of the square. Although artistic elements are designed for specific locations (attempt to capture the city's history), the outcome smells of banality. Parking areas are mainly addressed at the corner of Školská Street. Closing the corner of the square at the city office building with a group of trees looks overly schematic. The green concept is based on linear organization, but due to the number of trees and distances, it appears schematic. The underestimation of mature trees’ function is further apparent from the visualizations. While the author goes into material details for the water elements, the trees in perspectives reveal a digital origin and are not specified in any way. Water elements are not well thought out with regard to the seasons and their potential impact on the function of the square. The use of large-format paving is structurally and operationally uneconomical. Thorough stabilization of the subsoil of the entire square will be necessary for traffic servicing. The organizer prefers to reuse the stone paving it has available. The jury also recommends re-evaluating the placement, form, and function of the covered bus stop at the corner of the city office building. The jury positively assesses the proposed avenue of trees in front of the gymnasium building. The jury critically perceives the relocation of the stone cross back to the central space of the square. Excessive and unrealistic is the paving of Kosmonautů Street with granite paving.
Award: 30,000 CZK
Ing. arch. Richard Ott, Ing. arch. Anita Prokešová, Ing. arch. Tomáš Kopecký
Jury Assessment: This is a well-developed proposal that cultivatively unifies the square's space and proposes a one-sided service communication. Too much emphasis is placed on the central water feature, which divides the square rather than connecting it. The water feature unrealistically extends into Žižkova Street, which is appropriately complemented by an avenue of trees on the other side. The trees in the square are placed too close to the building façades. The elm chosen by the author is not suitable for an urban space unless it is a specifically resistant variety. The jury recommends considering the proportions of the water mirror. The jury positively assesses the grouping of trees by the city office building. An important element of the proposal is the new bus stop/shelter which monumentally terminates the new axis of the square and lends the space a new quality. The proposal is criticized for excessive material diversity. The placement of parking spaces proposed in front of the city office building on the county communication and the paving of the county communication would need to be verified by a transport specialist. Problematic is the placement of the proposed bus service bays at the front of the square and the location of the adjacent pedestrian crossing.
Award: 20,000 CZK
Bc. Tibor Voleček, Bc. Patrik Mádel, DiS., Ing. arch. Michaela Černeková, Ing. arch. Juraj Furdík, CSc.
Jury Assessment: Cultivated, well-presented, graphically balanced proposal. The jury positively evaluates the conducted analyses, including broader relationships. However, the excessive density of trees poses a problem in the space. The proportions and form of the vegetation do not correspond to reality and distort the proportions of the entire area. The southern side of the square and the forecourt of the gymnasium building are poorly resolved with a parking lot. The proposal works with a formal motif of an open channel, which does not bring significant quality to the place.
More information >
Organizer: City of Zábřeh
Competition Secretary: Ing. Kateřina Krejčí, City Office of Zábřeh
Competition Dates: January 8, 2016 - March 30, 2016
Date of Results Publication: April 19, 2016
Number of Submitted Proposals: 23
Total Prizes and Awards: 350,000 CZK
Regular Jury Members - dependent
RNDr. Mgr. František John, Ph.D.
PaedDr. Karel Crhonek
Regular Jury Members - independent
Ing. arch. Jitka Ressová
Ing. arch. ZDEŇKA VYDROVÁ
Ing. Vladimír Sitta
Alternate Jury Members - dependent
Ing. arch. Václav Doležal
Alternate Jury Members - independent
Ing. arch. MgA. Marek Přikryl
1st place: 150,000 CZK
Ing. arch. Radek Novotný, Alena Zmeškalová
Jury Assessment: The proposal caught the jury's attention through the articulation of space in the form of several groups of trees, creating potential for various activities in the inner space beneath the trees. Consideration is possible for increasing, multiplying, or continuing these groups. The jury further recommends expanding tree planting on Žižkova Street, as well as in the space in front of the gymnasium building. The placement and form of the water feature is non-conflicting but does not surprise in any way. Greater emphasis must be placed on the artistic aspect of the water feature design and its appearance concerning year-round operation. The choice of standard furniture is evaluated positively. The jury also positively assesses the unification of the square by excluding through traffic. The jury recommends re-evaluating the traffic connection of the yard of the city office building and the manner of its delineation (the number of bollards). The large-format paving in the proposed extent is structurally and operationally uneconomical and exceeds the financial capabilities of the client. Thorough stabilization of the subsoil of the entire square will be necessary for traffic servicing. The organizer prefers to reuse the stone pavement it has available and to consider working with the detail of joint cuts concerning surface drainage. The use of precious metals in pavements is critically viewed, as it is unjustified in the context of the square and its functions. It is also recommended to reconsider the use of a decomposed granite surface in the immediate vicinity of the trees and to replace it with loosely arranged permeable paving. The awning element is considered very beneficial, and its extension along both sides of the square is recommended. The jury also recommends re-evaluating the placement, form, and function of the covered bus stop at the corner of the city office building. Species composition of trees: The proposed sugar maple is recommended to be replaced by a sycamore, and the variety of the heart-leaved linden (Greenspire) should also be reconsidered concerning the desired creation of a larger crown. The specified varieties in the text do not correspond to the depicted forms. Essentially, this is a thoughtful and implementable proposal with the potential to transform the square into a place for meetings, public life, and other activities.
2nd place: 90,000 CZK
Bc. Ondřej Pchálek, Bc. Ondřej Blaha, Bc. Martin Petřík, Ing. Jakub Němec, Martin Utíkal, Ing. arch. Václav Králíček, Bc. Roman Ehl, Ing. Karel Čermák, Bc. Anna Svobodová, Petr Volek
Jury Assessment: Civil, balanced, and professionally presented proposal. Quality and detailed written section, which occasionally ventures into unjustified hyperbole. The strengths of the proposal lie in the clear and systematic use of spatial-forming elements. It is a proposal that inserts a service, unilaterally located communication through the square with longitudinal parking, which is negatively assessed by the organizer. The avenue of trees is appropriately placed, but the jury suggests strengthening its function further. Consider the type of the proposed tree concerning the conditions and the expected effect in the space. Diverse trees cannot be transformed into a formally balanced avenue. The jury considers the proposed sugar maple to be less suitable for the urban environment and recommends replacing it with a sycamore or another suitable species. The jury positively assesses the extension of the avenue into Žižkova Street. It is also recommended to extend tree planting in front of the gymnasium building. The square is terminated with a new object, which the jury recommends to be detailed in subsequent phases concerning its significance and function in the space. The completion of a new building at the corner of Školská Street is ideologically well-positioned. The jury positively assesses the choice of recycling materials and the economic aspect of the proposal. The water feature is conceptually interesting, but shape-wise underdeveloped. From a hygienic standpoint, its technical solution will need to be revised. The reference to the shape of the surrounding ponds is overly speculative. The jury has doubts about the interpretation of these forms by visitors. In subsequent phases of the project, the jury recommends artistically refining the water feature. The jury appreciates the work with the courtyard behind the city office building. However, this solution is unfeasible concerning ownership relations. The jury recommends reducing longitudinal parking in the residential zone and reconsidering the treatment of the area next to the city office building. The placement of parking spaces proposed in front of the city office building on the county communication will need to be verified by a transport specialist. The proposal is positively assessed for its clarity and economic advantage.
3rd place: 60,000 CZK
Ing. arch. Josef Hlavatý, Ing. arch. Lenka Hlavatá
Jury Assessment: The development of the proposal is of high quality and comprehensible. The jury positively evaluates the unification of the square by excluding traffic. A significant emphasis is placed on artistic elements and their materials. However, the proposed symbolism seems forced and unconvincing, especially in the specific context of the square. Although artistic elements are designed for specific locations (attempt to capture the city's history), the outcome smells of banality. Parking areas are mainly addressed at the corner of Školská Street. Closing the corner of the square at the city office building with a group of trees looks overly schematic. The green concept is based on linear organization, but due to the number of trees and distances, it appears schematic. The underestimation of mature trees’ function is further apparent from the visualizations. While the author goes into material details for the water elements, the trees in perspectives reveal a digital origin and are not specified in any way. Water elements are not well thought out with regard to the seasons and their potential impact on the function of the square. The use of large-format paving is structurally and operationally uneconomical. Thorough stabilization of the subsoil of the entire square will be necessary for traffic servicing. The organizer prefers to reuse the stone paving it has available. The jury also recommends re-evaluating the placement, form, and function of the covered bus stop at the corner of the city office building. The jury positively assesses the proposed avenue of trees in front of the gymnasium building. The jury critically perceives the relocation of the stone cross back to the central space of the square. Excessive and unrealistic is the paving of Kosmonautů Street with granite paving.
Award: 30,000 CZK
Ing. arch. Richard Ott, Ing. arch. Anita Prokešová, Ing. arch. Tomáš Kopecký
Jury Assessment: This is a well-developed proposal that cultivatively unifies the square's space and proposes a one-sided service communication. Too much emphasis is placed on the central water feature, which divides the square rather than connecting it. The water feature unrealistically extends into Žižkova Street, which is appropriately complemented by an avenue of trees on the other side. The trees in the square are placed too close to the building façades. The elm chosen by the author is not suitable for an urban space unless it is a specifically resistant variety. The jury recommends considering the proportions of the water mirror. The jury positively assesses the grouping of trees by the city office building. An important element of the proposal is the new bus stop/shelter which monumentally terminates the new axis of the square and lends the space a new quality. The proposal is criticized for excessive material diversity. The placement of parking spaces proposed in front of the city office building on the county communication and the paving of the county communication would need to be verified by a transport specialist. Problematic is the placement of the proposed bus service bays at the front of the square and the location of the adjacent pedestrian crossing.
Award: 20,000 CZK
Bc. Tibor Voleček, Bc. Patrik Mádel, DiS., Ing. arch. Michaela Černeková, Ing. arch. Juraj Furdík, CSc.
Jury Assessment: Cultivated, well-presented, graphically balanced proposal. The jury positively evaluates the conducted analyses, including broader relationships. However, the excessive density of trees poses a problem in the space. The proportions and form of the vegetation do not correspond to reality and distort the proportions of the entire area. The southern side of the square and the forecourt of the gymnasium building are poorly resolved with a parking lot. The proposal works with a formal motif of an open channel, which does not bring significant quality to the place.
More information >
The English translation is powered by AI tool. Switch to Czech to view the original text source.
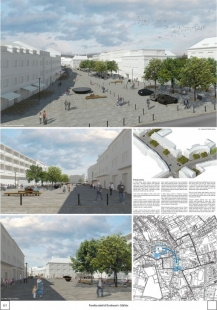


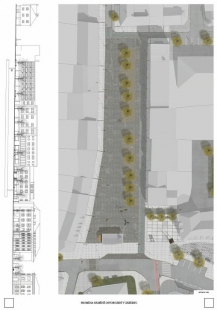
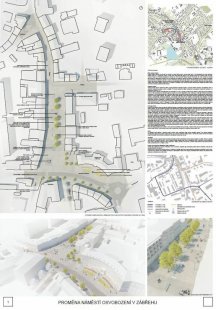
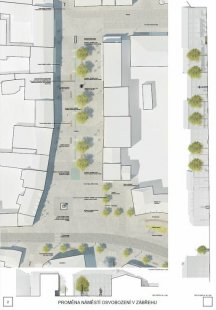
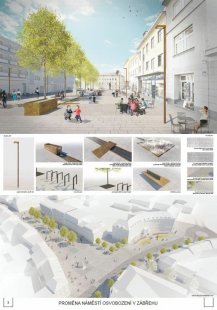
0 comments
add comment









