
Awarded projects in the Rockhouse competition
In the main category of professional projects, 3 projects specified below were awarded, and one project received a special recognition from the jury. Selected photographs for each project are in a separate attachment.
- The first place went to the project of Tomáš Hlavsa, a 4th-year student at the Faculty of Architecture at Brno University of Technology. It is an architectural solution for a family house for a family of 4 with a garage and separate accommodation for grandparents. The jury appreciated the overall balanced solution and technical execution of the building. Jury member Ing.arch. Šimon Caban commented on the winning project: "What I value most about this house is that despite the assignment, which automatically leads to a kind of subconscious limitation, the author designed a sovereign house that peacefully and harmoniously spreads out and confidently shows that energy-efficient does not mean a miserably shrunk little house."
- The second place was awarded to the contrasting solution of a family house by Ing. arch. Radim Kounk, whose architectural solution is based on two forms of one material - a hard shell of basalt in a natural gray color and an inner soft insulation layer made of basalt (stone wool). The jury appreciated the search for new forms, the bold layout, and the work with the landscape mass.
- The third place was awarded to the design of a small family house on an atypical sloping plot oriented to the north. The project by Ing. arch. Vladimír Balda from the TUL architectural office was particularly appreciated by the jury for its compact solution in challenging conditions and effort for thorough construction-energy solutions.
- The special recognition from the jury was awarded to the project by GIP Invest s.r.o., which presents a low-energy concept for the construction of a residential complex containing five sections of terraced houses. The jury appreciated, in addition to the quality construction-energy solution, the effort to address the urban context. "Terraced buildings are actually the best solution because their principle is less energy-intensive than detached houses. However, it's hard to evaluate this project alongside others because it is not one but multiple 'houses'. Therefore, I lean towards a special recognition because the award itself is truly deserved," said Šimon Caban about the project.
In the students' works category, projects by Radka Pittnerová (AAAD Prague), Matej Kováč (CTU Prague), and Samuel Netočný (VUT Brno) were submitted. All students were awarded for their effort to find non-standard solutions.
The expert jury also awarded a special prize for an already realized project of a house in Kníničky near Brno, which originated from the Brno studio ELAM. The jury appreciated, among other things, the innovative solution of the building, which, despite its size, appears light and elegant and approaches the parameters of passive standards. Its author is Ing. arch. Mojmír Hudec, who has been specializing in low-energy buildings and passive houses for over twenty years.
The family house is based on the use of both passive and active elements, which are interconnected and thus allow for maximum utilization of renewable resources - solar energy and wood.
The expert jury also awarded a special prize for an already realized project of a house in Kníničky near Brno, which originated from the Brno studio ELAM. The jury appreciated, among other things, the innovative solution of the building, which, despite its size, appears light and elegant and approaches the parameters of passive standards. Its author is Ing. arch. Mojmír Hudec, who has been specializing in low-energy buildings and passive houses for over twenty years.
The family house is based on the use of both passive and active elements, which are interconnected and thus allow for maximum utilization of renewable resources - solar energy and wood.
The English translation is powered by AI tool. Switch to Czech to view the original text source.
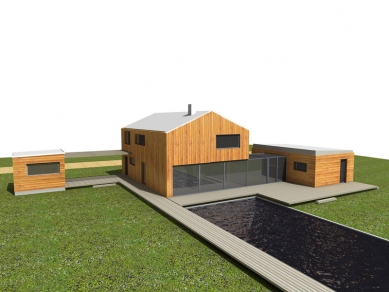
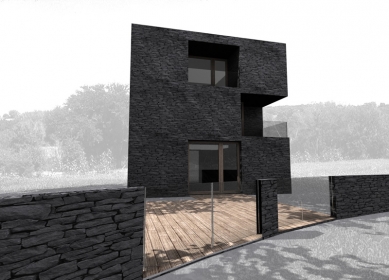
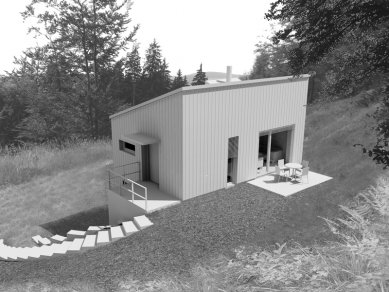
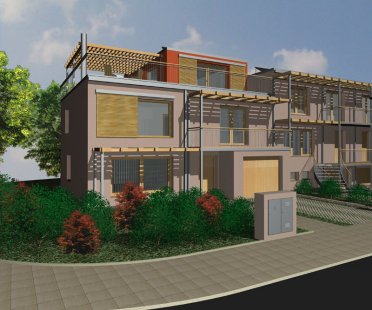
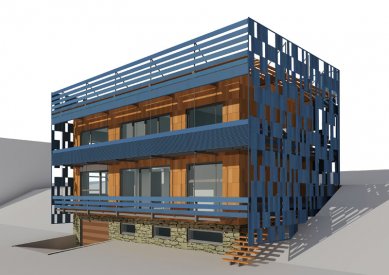
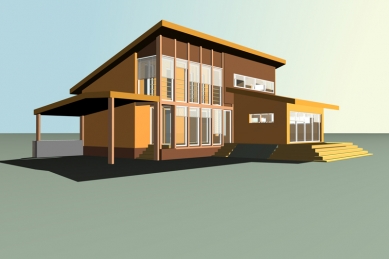
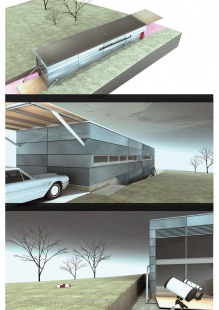
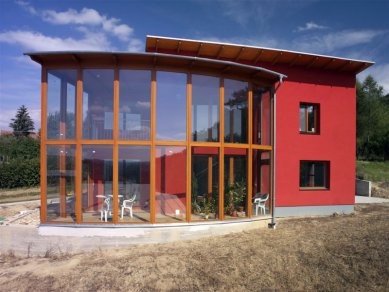
0 comments
add comment






