
Hus's House in Constance - competition results
Source
Husitské muzeum v Táboře
Husitské muzeum v Táboře
Publisher
Tisková zpráva
12.04.2013 13:20
Tisková zpráva
12.04.2013 13:20
Monika Cihlářová
Iveta Šalamounová
Dita Mrázková Zdvihalová
Organizer: Hussite Museum in Tábor
The subject of the competition was a concept for the overall architectural and artistic graphic design of a new permanent exhibition in Hus's House in Constance (Germany), a detailed design proposal based on rooms No. 1 and 3, i.e., spaces A, C, and G according to the exhibition scenario concept and a proposal for related elements. The estimated investment costs for the implementation of the exhibition amount to 2 million CZK including VAT.
Competition date: November 30, 2012 – February 15, 2013
Jury: Jan Kalivoda, Jakub Smrčka, Blanka Zilynská, Eva Doležalová, Jan Rokyt, Zuzana Brychtová Horecká, Petr Janda, Vít Vlnas, Jaroslav Šebek, Šárka Steinová, Jan Kerel; substitutes: Jan Adámek, Daniel Abazid
Number of submitted proposals: 10
Total prizes and awards: 107,500 CZK
1st prize: not awarded
2nd prize (40,000 CZK): Monika Čermáková, Dita Mrázková, Iveta Čermáková
Jury evaluation: The proposal was positively rated by the jury and awarded one of the two second places in the competition (no first place was awarded). The use of textiles before the windows, the intertwining of the timeline motif throughout the exhibition, is imaginative. It intensively utilizes the existing timber-framed walls in a sophisticated visual style. The three-dimensional motif of stylized boulders as bearers of spatial effect is impressive. A negative element of the proposal is the concentration of the exhibition's informational content in the floor area (printed with maps and other information) and at a height accessible only to child visitors, although elements of the scenario intended for adult viewers are located in this zone. It suppresses the informative significance of texts in small print in favor of the aesthetics of the whole.
2nd prize (40,000 CZK): Jiří Šerek
Jury evaluation: The proposal was positively rated by the jury and awarded one of the two second places in the competition (no first place was awarded). Among all submitted proposals, it best respects the submitted scenario and seriously addresses the exhibition's lighting design. Its horizontal color division of surfaces on the walls is interesting. The element of canopies over the display cases in the first room of the exhibition was rated ambiguously. There were objections to the overly dark spatial impression of the rooms and the use of floor steps in some of them, which would probably not permit the dimensions of the exhibition rooms. A pitfall of the proposal is the absence of a clearly recognizable identity with the risk of interchangeability of the exhibition. The architectural solution gives the impression of a quality application of an already completed, universal solution and in some spaces borders on the character of standardized furnishings.
3rd prize (27,500 CZK): Josef Hlavatý, Lenka Hlavatá
Jury evaluation: The proposal was positively rated by the jury and awarded third place in the competition. Its significant strength is the effort to respect the submitted scenario. It emphasizes the architecture of the house and creatively uses three-dimensional artifacts and graphical mini-entities on the walls. The overall solution gives a comprehensive and cohesive impression. The jury negatively rated the proposal of white flooring not corresponding to the historical character of the exhibition rooms. Although the accent on the color cohesion of the space appears aesthetically pleasing, the connection of the white color motif to the theme of the exhibition associated with the content of the metaphor of purity comes across as (unreadable to the visitor) speculation by the authors. A weakness of the proposal is the thematic interchangeability of the visual appearance of the furniture, with exaggeration one could say it would be usable for any exhibition.
More information >
The subject of the competition was a concept for the overall architectural and artistic graphic design of a new permanent exhibition in Hus's House in Constance (Germany), a detailed design proposal based on rooms No. 1 and 3, i.e., spaces A, C, and G according to the exhibition scenario concept and a proposal for related elements. The estimated investment costs for the implementation of the exhibition amount to 2 million CZK including VAT.
Competition date: November 30, 2012 – February 15, 2013
Jury: Jan Kalivoda, Jakub Smrčka, Blanka Zilynská, Eva Doležalová, Jan Rokyt, Zuzana Brychtová Horecká, Petr Janda, Vít Vlnas, Jaroslav Šebek, Šárka Steinová, Jan Kerel; substitutes: Jan Adámek, Daniel Abazid
Number of submitted proposals: 10
Total prizes and awards: 107,500 CZK
1st prize: not awarded
2nd prize (40,000 CZK): Monika Čermáková, Dita Mrázková, Iveta Čermáková
Jury evaluation: The proposal was positively rated by the jury and awarded one of the two second places in the competition (no first place was awarded). The use of textiles before the windows, the intertwining of the timeline motif throughout the exhibition, is imaginative. It intensively utilizes the existing timber-framed walls in a sophisticated visual style. The three-dimensional motif of stylized boulders as bearers of spatial effect is impressive. A negative element of the proposal is the concentration of the exhibition's informational content in the floor area (printed with maps and other information) and at a height accessible only to child visitors, although elements of the scenario intended for adult viewers are located in this zone. It suppresses the informative significance of texts in small print in favor of the aesthetics of the whole.
2nd prize (40,000 CZK): Jiří Šerek
Jury evaluation: The proposal was positively rated by the jury and awarded one of the two second places in the competition (no first place was awarded). Among all submitted proposals, it best respects the submitted scenario and seriously addresses the exhibition's lighting design. Its horizontal color division of surfaces on the walls is interesting. The element of canopies over the display cases in the first room of the exhibition was rated ambiguously. There were objections to the overly dark spatial impression of the rooms and the use of floor steps in some of them, which would probably not permit the dimensions of the exhibition rooms. A pitfall of the proposal is the absence of a clearly recognizable identity with the risk of interchangeability of the exhibition. The architectural solution gives the impression of a quality application of an already completed, universal solution and in some spaces borders on the character of standardized furnishings.
3rd prize (27,500 CZK): Josef Hlavatý, Lenka Hlavatá
Jury evaluation: The proposal was positively rated by the jury and awarded third place in the competition. Its significant strength is the effort to respect the submitted scenario. It emphasizes the architecture of the house and creatively uses three-dimensional artifacts and graphical mini-entities on the walls. The overall solution gives a comprehensive and cohesive impression. The jury negatively rated the proposal of white flooring not corresponding to the historical character of the exhibition rooms. Although the accent on the color cohesion of the space appears aesthetically pleasing, the connection of the white color motif to the theme of the exhibition associated with the content of the metaphor of purity comes across as (unreadable to the visitor) speculation by the authors. A weakness of the proposal is the thematic interchangeability of the visual appearance of the furniture, with exaggeration one could say it would be usable for any exhibition.
More information >
The English translation is powered by AI tool. Switch to Czech to view the original text source.
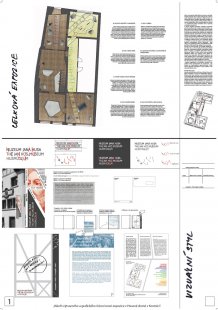
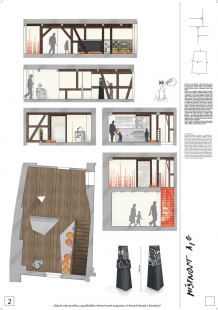
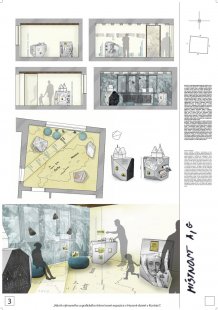
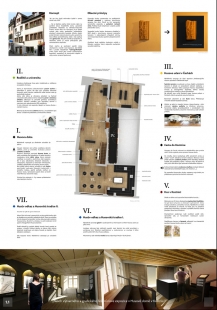
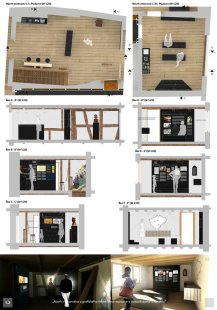
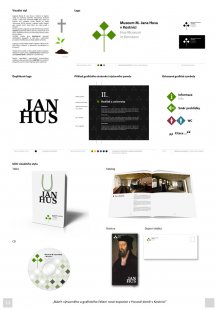
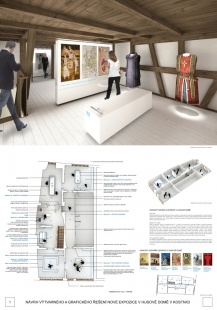
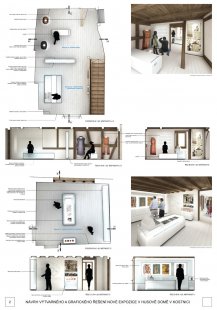
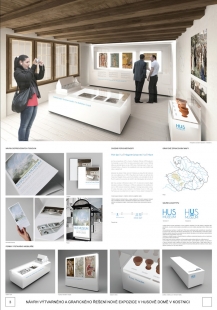
1 comment
add comment
Subject
Author
Date
Výzva k publikování neoceněných projektů
Petr Šmídek
15.04.13 09:17
show all comments













