
The extension of the South Bohemian Research Library announces the winner of the competition
Source
Miroslav Vodák, organizátor soutěže
Miroslav Vodák, organizátor soutěže
Publisher
Tisková zpráva
31.01.2017 15:10
Tisková zpráva
31.01.2017 15:10
Kuba & Pilař architekti
Ivan Kroupa architekti
Projektil architekti
The jury decided on the winner of the architectural competition for the completion of the South Bohemian Scientific Library building
The South Bohemian Scientific Library in České Budějovice knows the winner of the architectural competition for the completion of the building at Lidická 1. The proposal by the Brno studio Kuba & Pilař architects s.r.o. emerged victorious among the expert jury, which evaluated six competition entries. The second place went to the design by Ivan Kroupa architects studio. The third place was awarded to the Prague studio Projektil architekti. The winning design expands the library in a lapidary form of a "levitating" single-story extension, which is connected to the original building only at the location of the current entrance. The competition studies will be presented to the public at an exhibition in the library on Lidická, which will run from February 13 to 24, 2017. (opening on February 13, 2017, at 4:00 PM.)
The expert jury agreed that the winning proposal best met the relatively demanding competition requirements, which had to take into account both architectural and urban design solutions, as well as the library's operations. "The situation around the zoning plan, transport connections, and proximity to the urban conservation area was complicated as well," states the library director, Mgr. Ivo Kareš, adding that it was also necessary to respect the budget for the construction, considering the possibility of obtaining a subsidy for the project from the IROP program amounting to a total of 123 million CZK.
The winning design expands the library in a lapidary form of a "levitating" single-story extension, which is connected to the original building only at the location of the current entrance. The outer shell consists of protruding vertical glass copilot lamellas with printing, which create a shading element and simultaneously shield activities inside and outside the building. The horizontal mass corresponds to the operational spatial requirements of the client for creating a new barrier-free entrance to the building and expanding the free selection area in relation to the entrance part of the building. This solution will allow the library to freely make more than 130,000 volumes of books and periodicals accessible. At the same time, it maintains the existing building's dominant position and space for future reconstruction. The study includes modifications to the entrance and surrounding public space, as well as a new parking lot and transport connection to Lidická Street. Additionally, there will be a relocation and modification of both existing monuments.
The library's extension could be realized in 2019-20 if the European subsidies are positively granted.
More information >
The South Bohemian Scientific Library in České Budějovice knows the winner of the architectural competition for the completion of the building at Lidická 1. The proposal by the Brno studio Kuba & Pilař architects s.r.o. emerged victorious among the expert jury, which evaluated six competition entries. The second place went to the design by Ivan Kroupa architects studio. The third place was awarded to the Prague studio Projektil architekti. The winning design expands the library in a lapidary form of a "levitating" single-story extension, which is connected to the original building only at the location of the current entrance. The competition studies will be presented to the public at an exhibition in the library on Lidická, which will run from February 13 to 24, 2017. (opening on February 13, 2017, at 4:00 PM.)
The expert jury agreed that the winning proposal best met the relatively demanding competition requirements, which had to take into account both architectural and urban design solutions, as well as the library's operations. "The situation around the zoning plan, transport connections, and proximity to the urban conservation area was complicated as well," states the library director, Mgr. Ivo Kareš, adding that it was also necessary to respect the budget for the construction, considering the possibility of obtaining a subsidy for the project from the IROP program amounting to a total of 123 million CZK.
The winning design expands the library in a lapidary form of a "levitating" single-story extension, which is connected to the original building only at the location of the current entrance. The outer shell consists of protruding vertical glass copilot lamellas with printing, which create a shading element and simultaneously shield activities inside and outside the building. The horizontal mass corresponds to the operational spatial requirements of the client for creating a new barrier-free entrance to the building and expanding the free selection area in relation to the entrance part of the building. This solution will allow the library to freely make more than 130,000 volumes of books and periodicals accessible. At the same time, it maintains the existing building's dominant position and space for future reconstruction. The study includes modifications to the entrance and surrounding public space, as well as a new parking lot and transport connection to Lidická Street. Additionally, there will be a relocation and modification of both existing monuments.
The library's extension could be realized in 2019-20 if the European subsidies are positively granted.
More information >
The English translation is powered by AI tool. Switch to Czech to view the original text source.
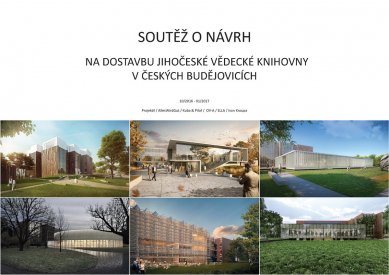
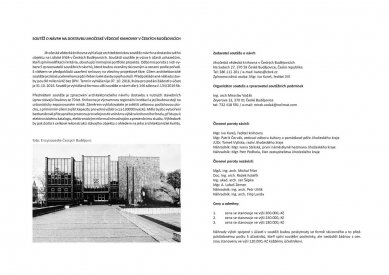


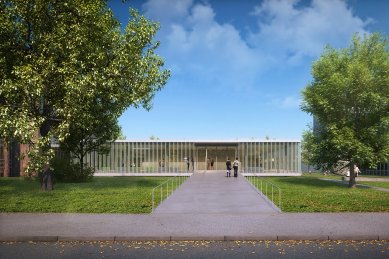
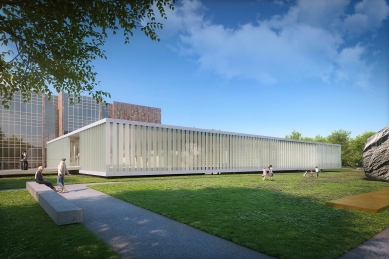
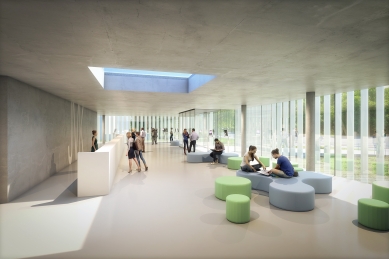
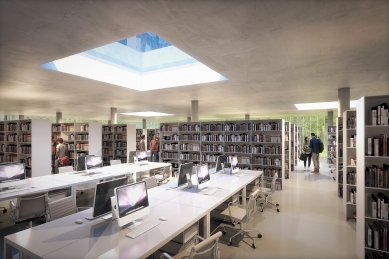
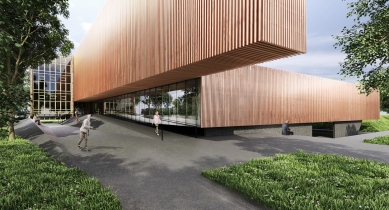
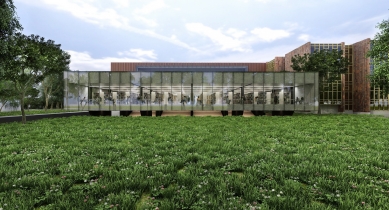
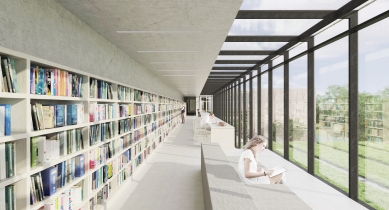
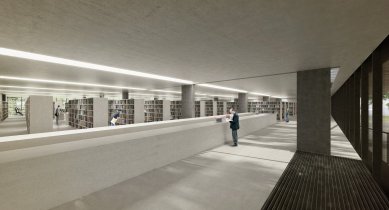
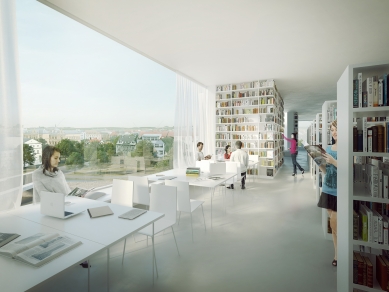

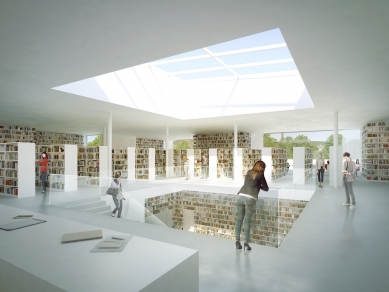
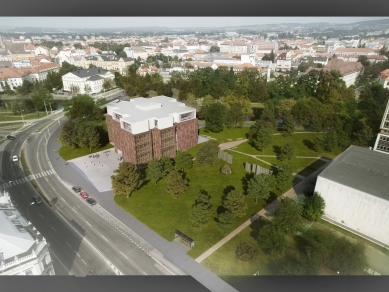
0 comments
add comment
Related articles
0
11.04.2019 | In České Budějovice, the extension of the library has begun for 166 million
0
05.02.2017 | Completion of the South Bohemian Research Library - competition results
0
31.01.2017 | The extension of the library in Budějovice will be designed by the studio Kuba and Pilař
0
29.12.2016 | Dostavba Jihočeské vědecké knihovny - průběh soutěže
0
15.10.2016 | Dostavba Jihočeské vědecké knihovny v Českých Budějovicích - announcement of the competition












