
Effective parking in urban centers
Today's urban centers suffer from being overwhelmed by dynamic and primarily static automobile traffic. Urban public spaces are devastated by parked cars. To restore these public spaces as arenas of public life, an effective parking policy (Park Space Management) is needed to change this state. This can be achieved by reducing the number of parking spaces on the surface and offering efficient automated parking systems that provide space-saving solutions.
"I support public transport, cycling, walking, but not against cars."
Parking
A parking space must be viewed in the market environment as one of the economic goods - it has a certain value for its user. Thus, a market for parking spaces is created, where the law of supply and demand begins to operate. It is evident that with the current development of the degree of car ownership and the division of transport work, there is a significant excess of demand over supply in the area of parking options.
Moreover, the number of parking spaces on the streets will decrease in the future depending on how the city regulates parking and whether it succeeds in offering adequate parking opportunities off the street. The provision of parking outside the street in parking garages, underground garages, or other multifunctional facilities often comes from private companies that have understood that parking is a legal and promising business venture.
Parking fees can be collected through an authorized company that secures this system organizationally and technically. The paid parking zone brings considerable funds to the municipality. Its introduction requires contact with the public, which should be informed about the benefits of the paid zone. The goal is to gain public support, which can only be achieved if the funds from paid parking are transparently used for the benefit of citizens and for the improvement of urban life.
Professor Hermann Knoflacher from the Institute of Traffic Planning and Traffic Engineering at the Technical University of Vienna believes that all traffic problems stem from poor parking organization. He advocates the theory of equal distance of public transport stops and parking lots. In practice, this means situating mass garages as far as public transport stops in residential complexes consisting of apartment buildings. In residential complexes made up of family houses, cars should be placed in a central garage at the public transport stop.
In addition to this theory, he recommends introducing market prices for parking services. Through parking rates, the city can gain considerable funds that can be invested in the restructuring or revitalization of selected segments or used to support the private sector in building underground garages.
Interesting are the conclusions of the Finnish study "Underground Parking Spaces in the City Centres - Impact Assessment," which dealt with parking in six large Finnish cities, where most underground garages are located under the main historical squares. Concurrently with the construction of underground parking lots, a number of traffic and parking regulations were implemented in the centers. Multistory underground parking lots allowed for a reduction in street-level parking with concurrent adjustments in parking fees. New pedestrian priority zones and locations with restrictions on entering private cars were created. According to the Finnish study, parking opportunities in central urban areas should fundamentally be established underground, with service entrances and exits located as far away from pedestrian zones as possible. Underground parking opportunities help retail in urban centers compete with large retail establishments near expressways and highways on the city peripheries. Underground parking lots are a significant functional and operational part of the urban structure. Underground parking allows for more intense use of the area in the centers without negatively impacting the quality of the environment (except for the connection of parking to the surface, and possibly elements of air conditioning if the garage operates with vehicles under power). In residential complexes, underground parking then reduces traffic intensity in the inner blocks and positively influences the quality of the environment. It also has a favorable impact on urban economics.
Progressive Parking Systems
An adequate supply of parking within walking distance of the center is one of the conditions for maintaining its vitality and economic prosperity. Given the land prices in central urban zones, it will be necessary to sensitively consider both the allocation of mass garages and their technical, operational, and architectural solutions. In post-communist countries, there is an opportunity to bridge the stage of building large-capacity garages in classical ramp systems and utilize the advantages of sophisticated automated parking systems APS - Automated Parking Systems, sometimes also referred to as Advanced Parking Systems.
The often-repeated objection that it takes a long time to wait at the transfer module for vehicle retrieval will become irrelevant when we calculate the time necessary from entering a classical garage, overcoming several levels on ramps, parking, moving to the staircase or elevator, and then exiting the garage on foot, in the reverse order, plus paying when retrieving the vehicle.
Automated parking systems, given their space-saving potential, are suitable for application even in very cramped conditions such as extensions to bare building gables, installations during building conversions, or as part of multifunctional objects. They can also be an ideal solution to parking problems in projects aimed at humanizing and revitalizing housing estates from the second half of the last century.
Advantages of APS:
- space and area savings of up to 50% compared to classical conventional garages (enclosed space per car in a classical garage is about 95 m3, in APS about 45 m3);
- no emissions inside the system, cars are transported with engines idling by the system's machinery;
- no requirements for fire escape routes and exits;
- no interior lighting, only safety lighting for inspection and maintenance;
- no elevators and staircases for users - drivers;
- no accessibility requirements within the system;
- minimization of parking space - no need to open doors;
- minimization of the heights of parking levels (66% the height of a classical garage);
- service capacity of 50-100 cars/hour;
- no stress when searching for a parking space;
- no risk of damage or theft of the vehicle;
- no air conditioning in the APS space, only in the entry-exit module;
- no noise from moving vehicles;
- no sanitary facilities in the levels, only at the entry and exit;
- operation is automatic, personnel is not required, only checks in the selected mode;
- wasted time spent moving in the parking space is eliminated;
- parking facilities, especially in APS systems, should be viewed as ecological buildings whose construction is carried out in the public interest;
- at the end of the technological device's lifespan, APS systems can be easily dismantled and recycled.
The implementation of APS technology in parking facilities must go hand in hand with prudent traffic policies from urban management. This should include the introduction of a Parking Management concept with parking fees based on zones, differentiating for residents, subscribers, and visitors. The funds generated from parking can help finance public mass transport preference projects, establish a navigation parking system, and support the construction and reconstruction of public mass garages.
As an example of effective transport policy, one can cite the congestion charging project for entry into central London, "Central London Congestion Charging," established in 2003, the parking policy in French Lyon, or Park Space Management in Vienna, where the net revenue from parking amounted to 58.4 million euros in 1999. The city of Vienna supports investors in public garages by providing a non-refundable grant of 5,450 euros per parking space. In Vienna, there are a total of 60,000 spaces in parking garages in 170 locations, with a minimum supply of 37,000 spaces in above-ground or underground garages existing in the center.
The following text presents a selection of automated parking systems examples.
TREVIPARK
This system is characterized by a concentric arrangement of parking platforms in the direction of the radius of the tube around a central rotating elevator. The inner diameter of the tube is 18.8 m, and the standard height spacing of the parking levels is 2.30 m. There are 12 cars on one parking level, the maximum number of levels is 9, and the maximum capacity of one tube is 108 cars. The most effective and most suitable arrangement for central urban zones is underground, where only the module for receiving and issuing vehicles remains on the surface. The vehicle is issued always in the direction of travel. The maximum dimensions of vehicles d/w/h are 5.35 / 2.15 / 1.72 m.
The parking process is fully automatic in an electromechanical system without the presence of a driver in the cabin.
The receiving and issuing module has a footprint of approximately 4 × 7 m, meaning about 0.3 m2 per vehicle. The transfer point becomes part of the design of public space elements. In conventional surface parking, a car occupies an area nearly a hundred times larger. The system can be incorporated into a grouping of several tubes or, conversely, in case of cramped space, utilize options of semicircular or segmented solutions.
WŐHR Parksafe LP 580
The Parksafe LP 580 type is suitable for extremely small or narrow plots, for extensions or installations in multi-story buildings, or even as standalone structures. Conceptual options are also variable; a tower design can be completely above ground, further combined, partially above ground, partially below ground, or even as a shaft system, where the parking system is completely hidden underground except for the transfer module. In suitable cases, several shaft systems can be combined into a system serviced from ground level 1PP, connected by a conventional ramp to the surrounding terrain level. Entry and exit are ideally located away from pedestrian zones. The system of shaft parking systems can be part of the foundation structures of an above-ground building object.
The automatically controlled parking system has a central vertical elevator, through which vehicles are stored in boxes located on both sides. Up to three parking platforms can be situated to the left and right of the elevator in one parking level. The transfer module, if it is not passable, should be equipped with a turntable for orienting the vehicle for direct exit. The equipping times range from 35-110 seconds.
In a single-row design (one space on the left and one on the right of the vertical elevator), the system minimally demands built-up space. An internal clear width of 630 × 740 cm is sufficient to park two vehicles on one parking level (23.31 m2 per car), with the total capacity of the facility being multiplied by the number of parking levels for the same built-up area. Since the system can have up to 15 levels for parking 31 cars, in this case, the land area needed is around 1.5 m2 of built-up space per parked vehicle.
ROUND PALIS
This is a modular system based on sectors - segments. The segments in the shape of a circular sector can have a central angle of 72, 90, or 120°. The cylindrical shape of the APS Round Palis can be created from five segments of 72°, four segments of 90°, or three segments with a central angle of 120°. Each of these segments has two modules for receiving and issuing vehicles at the ground level, so that two vehicles can be served at one time.
The straight sides of the segment are 15.7 m long, and when arranged in a circle, the cylinder has a diameter of 31.4 m. The built-up area of the circular arrangement is about 775 m2. The full cylindrical arrangement can equip depending on whether it consists of three, four, or five segments, 3-5 cars per minute.
An option is to surround the circular parking system, for example, with office spaces. In this case, the footprint of the building can be changed to polygonal or square with a minimum side length of about 36.5 m.
The circular system composed of three segments of 120° has a height of 15 m and a capacity of 204 cars with 6 storage levels, with a height of 21 m and a capacity of 303 cars with 9 levels, and a 13-level arrangement with a height of 29 m can accommodate 435 cars. On the ground floor, there are a total of six modules for receiving and issuing vehicles, equipped with turntables for adjusting the vehicle's direction for exit.
The modularity of the system can be utilized to complement various footprint arrangements in residential complexes, extensions to bare gables, or for standalone structures.
KOMA-SYSTEM
Modular APS in a concentric layout. Cars are arranged in a typical level on three or four intermediate circles with the longitudinal axis perpendicular to the radius of the tube. With three intermediate circles, 21 cars are stored on one typical level. When there are six levels, the system's capacity is 126 cars. The diameter of the tube with three intermediate circles is 25-26 m, and the arrangement can be above ground, combined, or underground. The number of levels and intermediate parking circles can be combined. The system can discharge about 78 cars per hour. At the same time, three cars can be processed.
The maximum dimensions of a vehicle for parking in the KOMA system are: length 5.30 m, width 2.20 m, height 1.87 m, weight up to 2 tons. The transfer and acceptance points are at ground level in a line according to the radius of the tube. From one side is the entrance, and the exit is organized smoothly in the direction of travel. There is no need for direction adjustment on special turntables; cars are always accepted and issued in the direction of travel. On the ground floor, it is possible to allocate more than 50% of the built-up area to commercial purposes or ancillary services.
Ing. arch. Petr Hubáček, Ph.D., has been an educator at the Faculty of Architecture of the Brno University of Technology since 1996 in the Studio for the Restoration of Monuments and Architectural Creation in Heritage Environments. He processed his dissertation titled "Static Transport Objects in City Centers." As a practicing architect, he is a co-author of several studies of parking facilities for the city of Brno.
ERA 21 - Modern Nomadism
a specialized architectural bi-monthly
Over its five-year existence, Era 21 has established a reputation as a quality professional magazine, with individual issues thematically developed. The very positive reader response is due to the careful selection of profile topics that also open up issues that previously remained in "sectoral ignorance."
> contents of issue 2/2006
> subscription order
"I support public transport, cycling, walking, but not against cars."
DI Rudolf Sticker, Vienna City Councillor responsible for Development and Transport
Parking
A parking space must be viewed in the market environment as one of the economic goods - it has a certain value for its user. Thus, a market for parking spaces is created, where the law of supply and demand begins to operate. It is evident that with the current development of the degree of car ownership and the division of transport work, there is a significant excess of demand over supply in the area of parking options.
Moreover, the number of parking spaces on the streets will decrease in the future depending on how the city regulates parking and whether it succeeds in offering adequate parking opportunities off the street. The provision of parking outside the street in parking garages, underground garages, or other multifunctional facilities often comes from private companies that have understood that parking is a legal and promising business venture.
Parking fees can be collected through an authorized company that secures this system organizationally and technically. The paid parking zone brings considerable funds to the municipality. Its introduction requires contact with the public, which should be informed about the benefits of the paid zone. The goal is to gain public support, which can only be achieved if the funds from paid parking are transparently used for the benefit of citizens and for the improvement of urban life.
Professor Hermann Knoflacher from the Institute of Traffic Planning and Traffic Engineering at the Technical University of Vienna believes that all traffic problems stem from poor parking organization. He advocates the theory of equal distance of public transport stops and parking lots. In practice, this means situating mass garages as far as public transport stops in residential complexes consisting of apartment buildings. In residential complexes made up of family houses, cars should be placed in a central garage at the public transport stop.
In addition to this theory, he recommends introducing market prices for parking services. Through parking rates, the city can gain considerable funds that can be invested in the restructuring or revitalization of selected segments or used to support the private sector in building underground garages.
Interesting are the conclusions of the Finnish study "Underground Parking Spaces in the City Centres - Impact Assessment," which dealt with parking in six large Finnish cities, where most underground garages are located under the main historical squares. Concurrently with the construction of underground parking lots, a number of traffic and parking regulations were implemented in the centers. Multistory underground parking lots allowed for a reduction in street-level parking with concurrent adjustments in parking fees. New pedestrian priority zones and locations with restrictions on entering private cars were created. According to the Finnish study, parking opportunities in central urban areas should fundamentally be established underground, with service entrances and exits located as far away from pedestrian zones as possible. Underground parking opportunities help retail in urban centers compete with large retail establishments near expressways and highways on the city peripheries. Underground parking lots are a significant functional and operational part of the urban structure. Underground parking allows for more intense use of the area in the centers without negatively impacting the quality of the environment (except for the connection of parking to the surface, and possibly elements of air conditioning if the garage operates with vehicles under power). In residential complexes, underground parking then reduces traffic intensity in the inner blocks and positively influences the quality of the environment. It also has a favorable impact on urban economics.
Progressive Parking Systems
An adequate supply of parking within walking distance of the center is one of the conditions for maintaining its vitality and economic prosperity. Given the land prices in central urban zones, it will be necessary to sensitively consider both the allocation of mass garages and their technical, operational, and architectural solutions. In post-communist countries, there is an opportunity to bridge the stage of building large-capacity garages in classical ramp systems and utilize the advantages of sophisticated automated parking systems APS - Automated Parking Systems, sometimes also referred to as Advanced Parking Systems.
The often-repeated objection that it takes a long time to wait at the transfer module for vehicle retrieval will become irrelevant when we calculate the time necessary from entering a classical garage, overcoming several levels on ramps, parking, moving to the staircase or elevator, and then exiting the garage on foot, in the reverse order, plus paying when retrieving the vehicle.
Automated parking systems, given their space-saving potential, are suitable for application even in very cramped conditions such as extensions to bare building gables, installations during building conversions, or as part of multifunctional objects. They can also be an ideal solution to parking problems in projects aimed at humanizing and revitalizing housing estates from the second half of the last century.
Advantages of APS:
- space and area savings of up to 50% compared to classical conventional garages (enclosed space per car in a classical garage is about 95 m3, in APS about 45 m3);
- no emissions inside the system, cars are transported with engines idling by the system's machinery;
- no requirements for fire escape routes and exits;
- no interior lighting, only safety lighting for inspection and maintenance;
- no elevators and staircases for users - drivers;
- no accessibility requirements within the system;
- minimization of parking space - no need to open doors;
- minimization of the heights of parking levels (66% the height of a classical garage);
- service capacity of 50-100 cars/hour;
- no stress when searching for a parking space;
- no risk of damage or theft of the vehicle;
- no air conditioning in the APS space, only in the entry-exit module;
- no noise from moving vehicles;
- no sanitary facilities in the levels, only at the entry and exit;
- operation is automatic, personnel is not required, only checks in the selected mode;
- wasted time spent moving in the parking space is eliminated;
- parking facilities, especially in APS systems, should be viewed as ecological buildings whose construction is carried out in the public interest;
- at the end of the technological device's lifespan, APS systems can be easily dismantled and recycled.
The implementation of APS technology in parking facilities must go hand in hand with prudent traffic policies from urban management. This should include the introduction of a Parking Management concept with parking fees based on zones, differentiating for residents, subscribers, and visitors. The funds generated from parking can help finance public mass transport preference projects, establish a navigation parking system, and support the construction and reconstruction of public mass garages.
As an example of effective transport policy, one can cite the congestion charging project for entry into central London, "Central London Congestion Charging," established in 2003, the parking policy in French Lyon, or Park Space Management in Vienna, where the net revenue from parking amounted to 58.4 million euros in 1999. The city of Vienna supports investors in public garages by providing a non-refundable grant of 5,450 euros per parking space. In Vienna, there are a total of 60,000 spaces in parking garages in 170 locations, with a minimum supply of 37,000 spaces in above-ground or underground garages existing in the center.
The following text presents a selection of automated parking systems examples.
TREVIPARK
This system is characterized by a concentric arrangement of parking platforms in the direction of the radius of the tube around a central rotating elevator. The inner diameter of the tube is 18.8 m, and the standard height spacing of the parking levels is 2.30 m. There are 12 cars on one parking level, the maximum number of levels is 9, and the maximum capacity of one tube is 108 cars. The most effective and most suitable arrangement for central urban zones is underground, where only the module for receiving and issuing vehicles remains on the surface. The vehicle is issued always in the direction of travel. The maximum dimensions of vehicles d/w/h are 5.35 / 2.15 / 1.72 m.
The parking process is fully automatic in an electromechanical system without the presence of a driver in the cabin.
The receiving and issuing module has a footprint of approximately 4 × 7 m, meaning about 0.3 m2 per vehicle. The transfer point becomes part of the design of public space elements. In conventional surface parking, a car occupies an area nearly a hundred times larger. The system can be incorporated into a grouping of several tubes or, conversely, in case of cramped space, utilize options of semicircular or segmented solutions.
WŐHR Parksafe LP 580
The Parksafe LP 580 type is suitable for extremely small or narrow plots, for extensions or installations in multi-story buildings, or even as standalone structures. Conceptual options are also variable; a tower design can be completely above ground, further combined, partially above ground, partially below ground, or even as a shaft system, where the parking system is completely hidden underground except for the transfer module. In suitable cases, several shaft systems can be combined into a system serviced from ground level 1PP, connected by a conventional ramp to the surrounding terrain level. Entry and exit are ideally located away from pedestrian zones. The system of shaft parking systems can be part of the foundation structures of an above-ground building object.
The automatically controlled parking system has a central vertical elevator, through which vehicles are stored in boxes located on both sides. Up to three parking platforms can be situated to the left and right of the elevator in one parking level. The transfer module, if it is not passable, should be equipped with a turntable for orienting the vehicle for direct exit. The equipping times range from 35-110 seconds.
In a single-row design (one space on the left and one on the right of the vertical elevator), the system minimally demands built-up space. An internal clear width of 630 × 740 cm is sufficient to park two vehicles on one parking level (23.31 m2 per car), with the total capacity of the facility being multiplied by the number of parking levels for the same built-up area. Since the system can have up to 15 levels for parking 31 cars, in this case, the land area needed is around 1.5 m2 of built-up space per parked vehicle.
ROUND PALIS
This is a modular system based on sectors - segments. The segments in the shape of a circular sector can have a central angle of 72, 90, or 120°. The cylindrical shape of the APS Round Palis can be created from five segments of 72°, four segments of 90°, or three segments with a central angle of 120°. Each of these segments has two modules for receiving and issuing vehicles at the ground level, so that two vehicles can be served at one time.
The straight sides of the segment are 15.7 m long, and when arranged in a circle, the cylinder has a diameter of 31.4 m. The built-up area of the circular arrangement is about 775 m2. The full cylindrical arrangement can equip depending on whether it consists of three, four, or five segments, 3-5 cars per minute.
An option is to surround the circular parking system, for example, with office spaces. In this case, the footprint of the building can be changed to polygonal or square with a minimum side length of about 36.5 m.
The circular system composed of three segments of 120° has a height of 15 m and a capacity of 204 cars with 6 storage levels, with a height of 21 m and a capacity of 303 cars with 9 levels, and a 13-level arrangement with a height of 29 m can accommodate 435 cars. On the ground floor, there are a total of six modules for receiving and issuing vehicles, equipped with turntables for adjusting the vehicle's direction for exit.
The modularity of the system can be utilized to complement various footprint arrangements in residential complexes, extensions to bare gables, or for standalone structures.
KOMA-SYSTEM
Modular APS in a concentric layout. Cars are arranged in a typical level on three or four intermediate circles with the longitudinal axis perpendicular to the radius of the tube. With three intermediate circles, 21 cars are stored on one typical level. When there are six levels, the system's capacity is 126 cars. The diameter of the tube with three intermediate circles is 25-26 m, and the arrangement can be above ground, combined, or underground. The number of levels and intermediate parking circles can be combined. The system can discharge about 78 cars per hour. At the same time, three cars can be processed.
The maximum dimensions of a vehicle for parking in the KOMA system are: length 5.30 m, width 2.20 m, height 1.87 m, weight up to 2 tons. The transfer and acceptance points are at ground level in a line according to the radius of the tube. From one side is the entrance, and the exit is organized smoothly in the direction of travel. There is no need for direction adjustment on special turntables; cars are always accepted and issued in the direction of travel. On the ground floor, it is possible to allocate more than 50% of the built-up area to commercial purposes or ancillary services.
Ing. arch. Petr Hubáček, Ph.D., has been an educator at the Faculty of Architecture of the Brno University of Technology since 1996 in the Studio for the Restoration of Monuments and Architectural Creation in Heritage Environments. He processed his dissertation titled "Static Transport Objects in City Centers." As a practicing architect, he is a co-author of several studies of parking facilities for the city of Brno.
 |
a specialized architectural bi-monthly
Over its five-year existence, Era 21 has established a reputation as a quality professional magazine, with individual issues thematically developed. The very positive reader response is due to the careful selection of profile topics that also open up issues that previously remained in "sectoral ignorance."
> contents of issue 2/2006
> subscription order
The English translation is powered by AI tool. Switch to Czech to view the original text source.


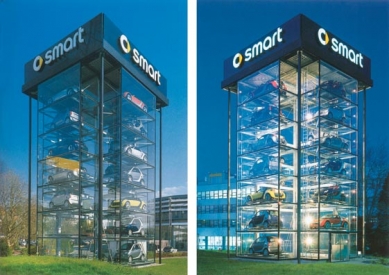
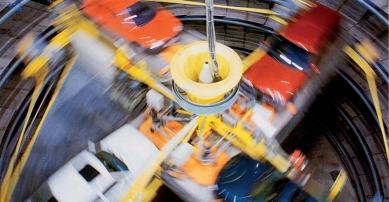
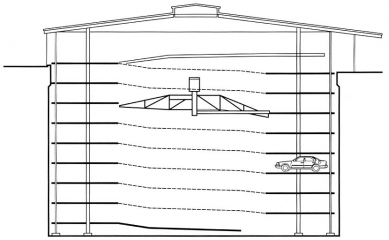
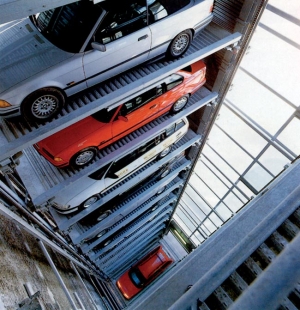
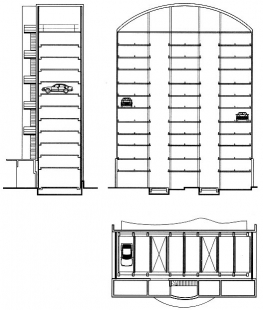
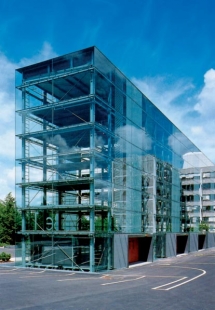
1 comment
add comment
Subject
Author
Date
APS - počet odbavovaných požadavků současně
petrib
05.05.21 12:16
show all comments












