
Coop Himmelb(l)au, the Second Modernism and Deconstructivism
Architecture emerging from the Austrian studio Coop Himmelb(l)au leaves few people unmoved; on the contrary, it evokes strong emotions, and let's be honest, most of the time these feelings are negative. After encountering this architecture, various labels arise depending on the intensity of the experience, educational background, the desire to appear smart, sharp, and I don't know what else. Asymmetrical, chaotic, anti-order, non-rhythmic, arbitrary, but also "a bomb went off somewhere there," "I wouldn't want to live in that," "who paid for this and why?" – all of this is what Coop Himmelb(l)au's buildings must endure. And all these labels are quite appropriate and intentional. If we seek an explanation for the established situation, which I mean by saying that the buildings are already here, provoking us while we try to figure out why, the second modernity offers an answer.
The term the second modernity (with a new meaning) was first used in the theory of 20th-century art development by the German art historian Heinrich Klotz as early as the early 1980s as a concept constructed critically against postmodernism. Later in his theory, as we will soon see, it denotes a developmental stage of modernity that follows postmodernism (also partially arising from it at the same time).
Let us plunge into the whirlwind of tubes, rods, and curves. The commission for the loft construction at the corner of Falkestrasse and Biberstrasse in Vienna was awarded in 1983 by the law firm Schuppich, Sporn, Winischhofer, which is located on the first and second floors of the building. Coop Himmelb(l)au created the drawing based on the corner disposition of the building in the same year, but the entire project was designed in detail only four years later, and on December 23, 1988, the construction was completed. This is the first deconstructivist realization in Europe, where it is also possible to see what deconstructivist architecture actually means. The roof is fractured, non-continuous, the compact form is disrupted but not destroyed. Although the form is disrupted, it remains firm because it is subjected to a steel structure. Simultaneously, from the architects' perspective, this project is a continuation of the open architecture of the early projects of the 1980s. The created free space can be further modified, as one of the rules of open architecture states; the wall, or rather the facade of the construction is open to light, which can be further modified using fixed and flexible slats. The effect of light, respectively, the architects' attempt to evoke emotional impact in the space is one of the foundational motives of their architecture.
The main point of the project was designated for a conference room occupying just under a quarter (90 m²) of the total usable area of 400 m². Given the previous projects of the studio, one could expect, additionally, the name of one of the streets directly suggests it (der Falke = falcon), that the motif of wing and movement would be utilized again. Apparently, for this reason, the architects try to eliminate it in their design, although when looking at the resulting realization, it is not entirely convincing that they succeeded – the form evoking a wing in motion is dominant when viewed from the street. According to Prix and Swiczinsky, the main motif of the construction transmits the energy of street movement upwards into the loft spaces. (Although it is somewhat peculiar to desire to have a bustling work environment where it could be peaceful). The projection of the building body outwards, created by the arching part of the construction, acts as the outlet, opening up to the street. The arch, which emerges from the space above the street and ends deep inside the building, stands in direct formal conflict with the sharp glass joint hanging from it. This projection is located approximately 21 meters above the ground (the structure itself is 3.9 meters high), so it is not accessible as a whole to the ordinary viewer. Through slats and shades, unusual light is produced within the large space, whose effect can be adjusted as needed.
In Heinrich Klotz's theory, the second modernity builds on the first modernity, which is evident from the name itself. In art, it manifests mainly in two initial phases – new abstraction in painting and deconstructivism in architecture. Postmodernism, as a direct reaction to the austerity and monotony of the results of the first modernity, to the dominance of functionalism, turns back to history, utilizing formally eclectic elements given by the architectural vocabularies of historical development. It is a protest against the vacuous content of modernity, against its purpose-driven rationality. The aim is to break free from the narrow perception of architecture as merely functional. Architecture conceived not only as function but also as fiction. "Thus, it is not only about what a person needs, but also about emphasizing what a person wants, what they desire." (Klotz) In comparison to modernity, postmodernism shares elements with deconstructivism, is equally elitist, and is opposed to the first modernity by adding fiction. Theoretically, placed back into architectural practice – fiction is represented in this case by the arch of the roof and its contrast with the sharpness of the roof. From a certain perspective, deconstructivism (and thus the second modernity) is already within postmodernism – by turning its gaze back, however, deconstructivism is not eclectic. It is therefore necessary to distinguish them in approach.
For the viewer to appreciate postmodern playfulness, they need to be sufficiently informed. Postmodernism is not the end of modernity; it is the end – if there is one – of the avant-garde. It would be more precise to say a phase of the avant-garde, as deconstructivism is its continuation. At the same time, it is a revision of the first modernity in that it does not reject abstraction – the essence of 20th-century art – but revises it. The second modernity is thus an unexpected, unanticipated consequence of modernist movements. Just as postmodernism seeks to regain artistic freedom for architecture through eclecticism, the second modernity returns to the beginnings of modernity in architecture and seeks to draw on its strong artistic expression. It is thus a clear continuity of the first modernity, but without adhering to "the cruel emptiness of functional collapse" (Klotz) or the eclecticism of postmodernism.
It is noteworthy that the early creative phase of Coop Himmelb(l)au, dealing with science-fiction projects, relates to modernity and its goals so strongly that it is categorized directly within the first modernity. This can also be formulated in such a way that an unreflected belief in the possibilities of (natural) sciences and new materials prevails, enabling new – better – forms of living.
When comparing works of postmodernism and the new modernity in architecture, one can notice one important characteristic. It can be said that in both cases, the theme is the whole of architecture. A cohesive closed form is the result of too much emphasis on the function of the building without individual artistic expressions (see Mies's Seagram Building; "less is more"). Postmodernism, as we can show with the example of one of the main theorists of this expression in architecture, Robert Venturi ("less is a bore"), does not disrupt the whole of the building, but rather composes the individual elements of the building in such a way that the whole is coherent and visually easily graspable. Playful elements such as oversized openings, cornices dividing the surface, or emphasizing the entrance appear, as seen in the house built for Venturi's mother in Pennsylvania in 1964. The function of the house is supplemented by fiction, history, references, and semantic meanings, which do not limit the house solely to Corbusier's "machine for living." Postmodernism thus challenges the ideals of the first modernity, ideals of pure form for a new, more just society based on a belief in rationality, and ultimately also the possibility of fulfilling these ideals by looking back – by acknowledging and recognizing the inescapability of history.
Deconstructivism also looks back into history; however, it does not select individual formal elements from it, but rather seeks possibilities for finding new forms. The intensity of form in its disruption must be convincing and striking. Architecture emphasizes elements already contained in the postmodern vocabulary, such as the aforementioned perforation. The characteristics of deconstructivism are captured in terms like – uncertain stability, fragmented consistency, cracked wholeness. The new intention of architects can thus also be described this way: how to develop a new architectural language without using the historical architectural vocabulary, which would move away from mere functionality and open up possibilities for fiction in architecture. Coop Himmelb(l)au advocates an uncompromising approach to external form, which is split to create anarchic dissonance. Rem Koolhaas chooses a different approach, as does Zaha Hadid, who was part of Koolhaas's OMA studio (1977-80) before founding her office. However, the difference between the two personalities must be emphasized – Zaha Hadid is dominated by a pronounced artistic talent, while Koolhaas possesses undeniable high intelligence and a capacity for architectural reflection in general. For this Dutch architect, a more delicate handling of building material is characteristic. He does not compose forms to achieve maximum intensity of form, opposing both material and form against each other. An example can be Villa dall'Ava near Paris from 1991. Koolhaas combines various materials from marble to concrete, corrugated sheet metal, wood, and textile (the roof was to have a sunshade, which was not realized).
What has been said is visible here – the form of the house is not radically destroyed. Pure geometric forms function in context with irrational elements, such as thin slanted columns. Koolhaas employs Corbusier's formal language of the first modernity, using not only pure geometric forms, but also features like band windows, columns, ramps, flat roofs, where the pool is located, and more. The unity of the whole building is not rejected as such; rather, it is disrupted by a combination of materials, a composition of spaces, and irrational elements.
If we were to use the precise philosophical formulations of Ulrich Beck, we could see in the re-evaluated modernity a rationalization of rationalization. Rationalization is what characterizes the first modernity; the second modernity attempts to revise this rationalization, how else but through another rationalization. However, this rationalization of rationalization cannot be based on identical values. Reflexive modernization has the potential to open up creative potential by destroying one epoch in this process of reconsideration. From the critical approach to the first modernity, which is industrial, it is possible to restore concepts (e.g., action, subjectivity, reflection) that were valid at the beginning of modernity and reuse them in a new conception.
In a specific architectural dimension, one can assess – as has already been mentioned – individual representatives of deconstructivism rather than the whole. However, the architects we are discussing share a background (whether consciously or unconsciously) that the second modernity seeks to capture. Their work is evidence of this. Again, there is a problem that when comparing the works of Coop Himmelb(l)au and Rem Koolhaas, we find perhaps too many differences. The Dutch architect adheres to precise clean geometry, yet complements it with strange, seemingly irrational elements. Two possible positions of deconstructivism are marked here – ironic and radical. Austrian Coop Himmelb(l)au, on the other hand, does not recognize such geometry; their works are "pure irrationality". They represent the most radical aspect of deconstructivism. What is common to both mentioned studios (and to other deconstructivists) is the rejection of architectural notions and ideals of the first modernity, emphasizing difference, otherness, and ironizing traditional architectural values of unity, closure, stability, or harmony. The aim is to restore creative possibilities in architecture and provide residents of such architecture with emotional, but also intellectual stimuli.
The second modernity is thus a term that presents deconstructivism as a developmental phase of the overall concept of modernity. In other words, it is a critique of the first modernity within the lasting modernity.
COOP HIMMELB(L)AU (Wolf D. Prix, H. Swiczinsky), Coop Himmelb(l)au. Architecture is Now, Stuttgart 1983.
COOP HIMMELB(L)AU (Wolf D. Prix, H. Swiczinsky), Blaubox, Architectural Association, London 1988.
Břetislav HORYNA, The Second Modernity, Masaryk University, Brno 2004.
Heinrich KLOTZ (ed.), Revision of Modernity. Postmodern Architecture 1960-1980, Prestel-Verlag, Munich 1984.
Heinrich KLOTZ, Modernity and Postmodernity. Architecture of the Present 1960-1980, Vieweg, Braunschweig/Wiesbaden 1985.
Heinrich KLOTZ (ed.), Vision of Modernity. The Principle of Construction, Prestel-Verlag, Munich 1986.
Heinrich KLOTZ (ed.), New York 1970-1990, Prestel-Verlag, Munich 1989.
Heinrich KLOTZ, Art in the 20th Century: Modern - Postmodern - Second Modernity, C.H. Beck, Munich 1999.
Andreas PAPADAKIS (ed.), Deconstructivism. An Anthology, Klett-Cotta Stuttgart 1989.
Andreas PAPADAKIS, James STEELE, Architecture of the Present, Editions Pierre Terrail, Paris 1991.
Robert VENTURI, Complexity and Contradiction in Architecture, translated by Alice Chrástová and Lukáš Velíček, Arbor vitae, Prague 2004.
Frank WERNER, Covering + Exposing. The Architecture of Coop Himmelb(l)au, Birkhäuser, Basel 2000.
Mark WIGLEY, Philip JOHNSON, Deconstructivist Architecture, Verlag Gerd Hatje, Stuttgart 1988.
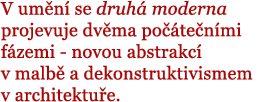 |
Let us plunge into the whirlwind of tubes, rods, and curves. The commission for the loft construction at the corner of Falkestrasse and Biberstrasse in Vienna was awarded in 1983 by the law firm Schuppich, Sporn, Winischhofer, which is located on the first and second floors of the building. Coop Himmelb(l)au created the drawing based on the corner disposition of the building in the same year, but the entire project was designed in detail only four years later, and on December 23, 1988, the construction was completed. This is the first deconstructivist realization in Europe, where it is also possible to see what deconstructivist architecture actually means. The roof is fractured, non-continuous, the compact form is disrupted but not destroyed. Although the form is disrupted, it remains firm because it is subjected to a steel structure. Simultaneously, from the architects' perspective, this project is a continuation of the open architecture of the early projects of the 1980s. The created free space can be further modified, as one of the rules of open architecture states; the wall, or rather the facade of the construction is open to light, which can be further modified using fixed and flexible slats. The effect of light, respectively, the architects' attempt to evoke emotional impact in the space is one of the foundational motives of their architecture.
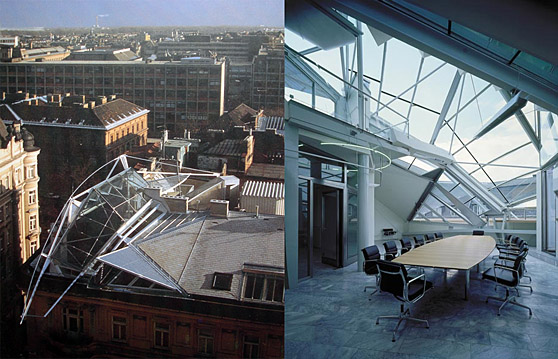 |
Coop Himmelb(l)au, loft construction on Falkestrasse
The main point of the project was designated for a conference room occupying just under a quarter (90 m²) of the total usable area of 400 m². Given the previous projects of the studio, one could expect, additionally, the name of one of the streets directly suggests it (der Falke = falcon), that the motif of wing and movement would be utilized again. Apparently, for this reason, the architects try to eliminate it in their design, although when looking at the resulting realization, it is not entirely convincing that they succeeded – the form evoking a wing in motion is dominant when viewed from the street. According to Prix and Swiczinsky, the main motif of the construction transmits the energy of street movement upwards into the loft spaces. (Although it is somewhat peculiar to desire to have a bustling work environment where it could be peaceful). The projection of the building body outwards, created by the arching part of the construction, acts as the outlet, opening up to the street. The arch, which emerges from the space above the street and ends deep inside the building, stands in direct formal conflict with the sharp glass joint hanging from it. This projection is located approximately 21 meters above the ground (the structure itself is 3.9 meters high), so it is not accessible as a whole to the ordinary viewer. Through slats and shades, unusual light is produced within the large space, whose effect can be adjusted as needed.
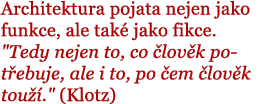 |
For the viewer to appreciate postmodern playfulness, they need to be sufficiently informed. Postmodernism is not the end of modernity; it is the end – if there is one – of the avant-garde. It would be more precise to say a phase of the avant-garde, as deconstructivism is its continuation. At the same time, it is a revision of the first modernity in that it does not reject abstraction – the essence of 20th-century art – but revises it. The second modernity is thus an unexpected, unanticipated consequence of modernist movements. Just as postmodernism seeks to regain artistic freedom for architecture through eclecticism, the second modernity returns to the beginnings of modernity in architecture and seeks to draw on its strong artistic expression. It is thus a clear continuity of the first modernity, but without adhering to "the cruel emptiness of functional collapse" (Klotz) or the eclecticism of postmodernism.
It is noteworthy that the early creative phase of Coop Himmelb(l)au, dealing with science-fiction projects, relates to modernity and its goals so strongly that it is categorized directly within the first modernity. This can also be formulated in such a way that an unreflected belief in the possibilities of (natural) sciences and new materials prevails, enabling new – better – forms of living.
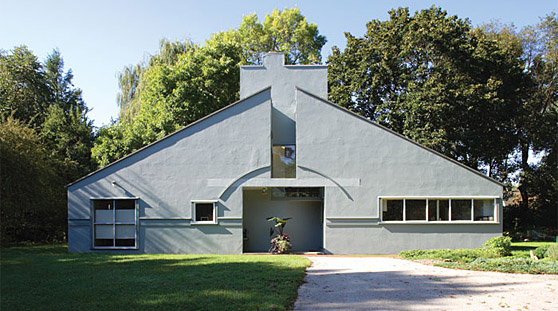 |
R. Venturi, house of the architect's mother
When comparing works of postmodernism and the new modernity in architecture, one can notice one important characteristic. It can be said that in both cases, the theme is the whole of architecture. A cohesive closed form is the result of too much emphasis on the function of the building without individual artistic expressions (see Mies's Seagram Building; "less is more"). Postmodernism, as we can show with the example of one of the main theorists of this expression in architecture, Robert Venturi ("less is a bore"), does not disrupt the whole of the building, but rather composes the individual elements of the building in such a way that the whole is coherent and visually easily graspable. Playful elements such as oversized openings, cornices dividing the surface, or emphasizing the entrance appear, as seen in the house built for Venturi's mother in Pennsylvania in 1964. The function of the house is supplemented by fiction, history, references, and semantic meanings, which do not limit the house solely to Corbusier's "machine for living." Postmodernism thus challenges the ideals of the first modernity, ideals of pure form for a new, more just society based on a belief in rationality, and ultimately also the possibility of fulfilling these ideals by looking back – by acknowledging and recognizing the inescapability of history.
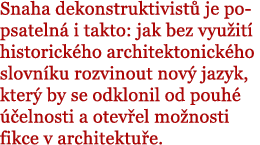 |
 |
OMA (Rem Koolhaas), Villa dall'Ava
What has been said is visible here – the form of the house is not radically destroyed. Pure geometric forms function in context with irrational elements, such as thin slanted columns. Koolhaas employs Corbusier's formal language of the first modernity, using not only pure geometric forms, but also features like band windows, columns, ramps, flat roofs, where the pool is located, and more. The unity of the whole building is not rejected as such; rather, it is disrupted by a combination of materials, a composition of spaces, and irrational elements.
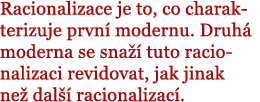 |
In a specific architectural dimension, one can assess – as has already been mentioned – individual representatives of deconstructivism rather than the whole. However, the architects we are discussing share a background (whether consciously or unconsciously) that the second modernity seeks to capture. Their work is evidence of this. Again, there is a problem that when comparing the works of Coop Himmelb(l)au and Rem Koolhaas, we find perhaps too many differences. The Dutch architect adheres to precise clean geometry, yet complements it with strange, seemingly irrational elements. Two possible positions of deconstructivism are marked here – ironic and radical. Austrian Coop Himmelb(l)au, on the other hand, does not recognize such geometry; their works are "pure irrationality". They represent the most radical aspect of deconstructivism. What is common to both mentioned studios (and to other deconstructivists) is the rejection of architectural notions and ideals of the first modernity, emphasizing difference, otherness, and ironizing traditional architectural values of unity, closure, stability, or harmony. The aim is to restore creative possibilities in architecture and provide residents of such architecture with emotional, but also intellectual stimuli.
The second modernity is thus a term that presents deconstructivism as a developmental phase of the overall concept of modernity. In other words, it is a critique of the first modernity within the lasting modernity.
Mgr. Filip Šenk
Literature
Ulrich BECK, Invention of Politics, translated by Břetislav Horyna, Slon (Sociological Publishing), Prague 2007.COOP HIMMELB(L)AU (Wolf D. Prix, H. Swiczinsky), Coop Himmelb(l)au. Architecture is Now, Stuttgart 1983.
COOP HIMMELB(L)AU (Wolf D. Prix, H. Swiczinsky), Blaubox, Architectural Association, London 1988.
Břetislav HORYNA, The Second Modernity, Masaryk University, Brno 2004.
Heinrich KLOTZ (ed.), Revision of Modernity. Postmodern Architecture 1960-1980, Prestel-Verlag, Munich 1984.
Heinrich KLOTZ, Modernity and Postmodernity. Architecture of the Present 1960-1980, Vieweg, Braunschweig/Wiesbaden 1985.
Heinrich KLOTZ (ed.), Vision of Modernity. The Principle of Construction, Prestel-Verlag, Munich 1986.
Heinrich KLOTZ (ed.), New York 1970-1990, Prestel-Verlag, Munich 1989.
Heinrich KLOTZ, Art in the 20th Century: Modern - Postmodern - Second Modernity, C.H. Beck, Munich 1999.
Andreas PAPADAKIS (ed.), Deconstructivism. An Anthology, Klett-Cotta Stuttgart 1989.
Andreas PAPADAKIS, James STEELE, Architecture of the Present, Editions Pierre Terrail, Paris 1991.
Robert VENTURI, Complexity and Contradiction in Architecture, translated by Alice Chrástová and Lukáš Velíček, Arbor vitae, Prague 2004.
Frank WERNER, Covering + Exposing. The Architecture of Coop Himmelb(l)au, Birkhäuser, Basel 2000.
Mark WIGLEY, Philip JOHNSON, Deconstructivist Architecture, Verlag Gerd Hatje, Stuttgart 1988.
The English translation is powered by AI tool. Switch to Czech to view the original text source.
38 comments
add comment
Subject
Author
Date
Fikce
Vích
05.01.10 12:26
re: Fikce
Filip Šenk
05.01.10 01:56
podstaty
karel kriz
06.01.10 02:44
Archiweb a skuteční architekti
Jan Kratochvíl
06.01.10 09:37
zajem
karel kriz
06.01.10 11:49
show all comments












