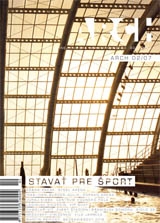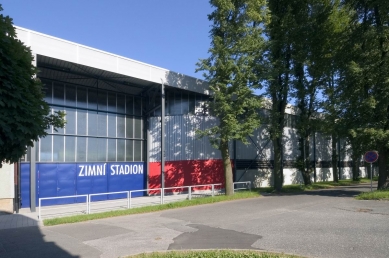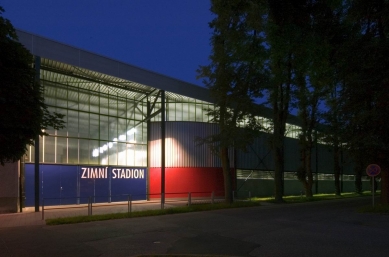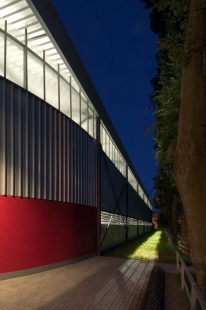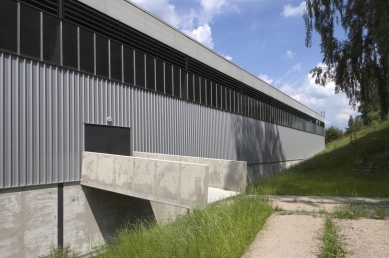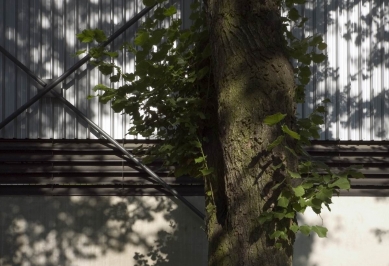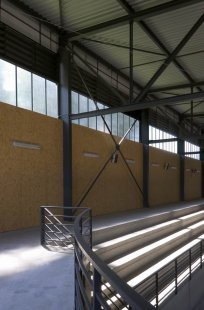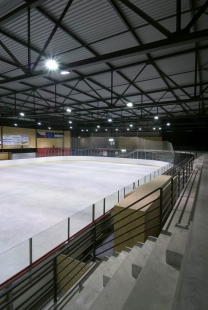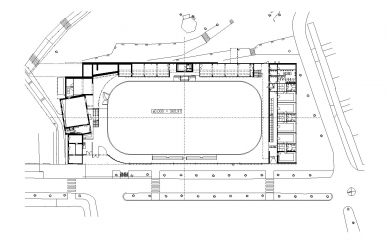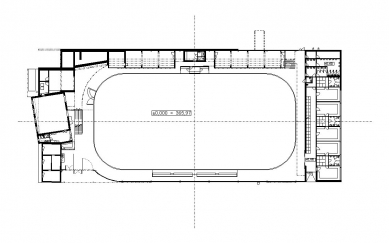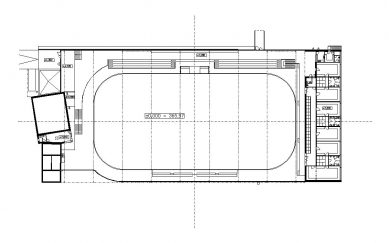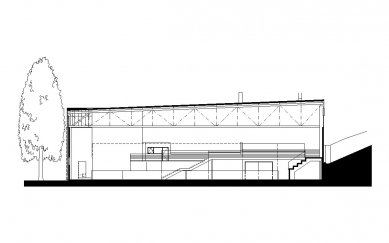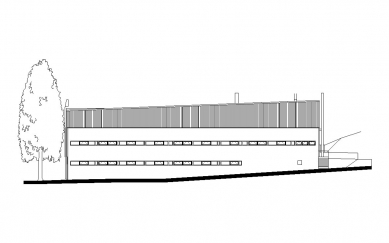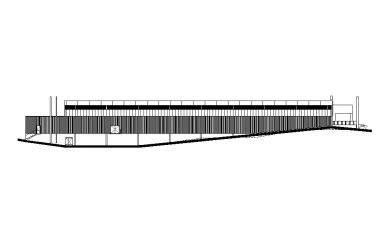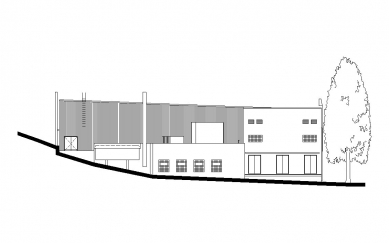
Winter Stadium in Hronov

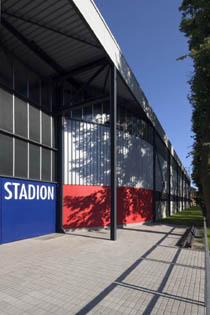 |
There is no force in the world that could shake the certainty that wherever we spend time belongs to us along with that place. The degree of certainty is directly proportional to the amount of time spent in the environment.
Context
The existing "ice stadium" is located at the edge of the city center, in an urban area characterized by valuable First Republic architecture. The actual site is bordered on the west side by Palackého Street, featuring an impressive avenue of mature linden trees, while a steep slope rises from the east, ending with a functionalist building of the Sokol. Among other things, we value this building for its prominently visible inscription SOKOL on the western facade, where the chosen style of letters, along with the function and architecture of the building, excellently represents the spirit of that time. It was this moment of historical solidarity that inspired us to take a similar approach in the artistic solution of our proposal.
The aforementioned linden avenue co-creates the future face of the building. We only complement this lively and changing main facade with additional prosaic layers, which collectively, in a theatrical manner, create a transition between the outside and the inside world, where the true story of the entire house unfolds.
An important aspect of the design is the relocation of the main entrance to the stadium to the axis of Havlíčkova Street, which is perpendicular to Palackého Boulevard. This entrance is conceived as a vividly colored conclusion to Havlíčkova Street - a perspective shortcut, a kind of "funnel," that draws visitors into the interior of the building.
Solution
The stadium consists of three parts. The entrance leads into the main space - into the hall with the ice surface. This is defined on the left by the technical background of the stadium, including the transformer station, which had to be preserved. On the right side of the hall, we placed a block of dressing rooms. The stand along the longer side is perceived as an artificial termination of the slope behind the stadium. The described division corresponds to the plan for the gradual realization of the building. Therefore, the individual functional parts are mostly left in their places. In the first stage, a new ice surface will be created, and the freezing technology will be modernized. In the second phase, the roofing of the ice surface will be constructed; in the third, the players' dressing rooms will be built. The fourth stage will complete the technology facility on the north side.
Materials
The facade of the stadium is designed with trapezoidal metal sheets, which allow for a smooth connection of the objects from different stages. The silver color of the exterior and roof cladding, the vivid blue of the entrance revolving doors, and the dark gray metallic color of the exterior columns will together create a sense of coldness, clearly indicating what sport the stadium is intended for. In contrast to the exterior, the interior of the building is conceived with the contrast of the bright white ice surface and a dark to black background. The lightness of the outer shell combined with the depth of the interior creates an impression of a slightly open chest with a brightly shining treasure that we can glimpse into...
The English translation is powered by AI tool. Switch to Czech to view the original text source.
0 comments
add comment


