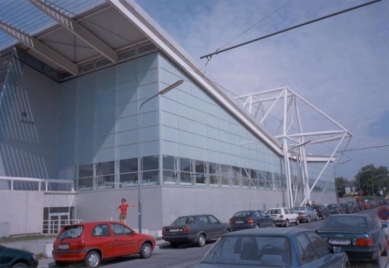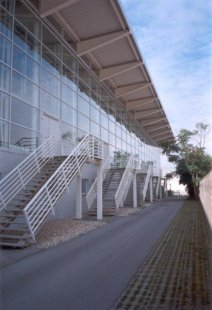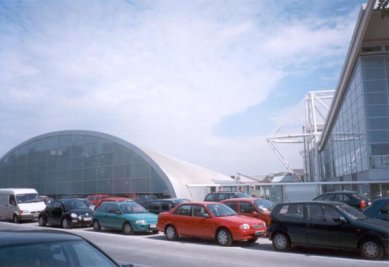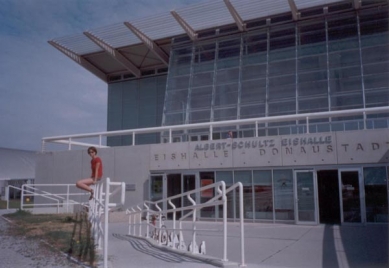The colossus of the ice rink was designed by a group of young Austrian architects (Alfred Berger is among the co-authors of
Scandinavian embassies in Berlin) back in 1990, primarily influenced by the effort to organize a world exhibition in the city on the Danube in 1995.
The hall itself, predominantly used for figure skating, offers 3 training rinks and a main ice hall for 4,350 spectators. The entire colossus makes excellent use of the static properties of steel. The bold structure covers the main rink, and the outer shell is generously glazed, which looks particularly striking at night when the illuminated stadium creates the most powerful magical point in Vienna's Donau-City. The overall design has a fresh impression, likely also due to the pleasant cooling during the July heat (the stadium operates year-round...).
The English translation is powered by AI tool. Switch to Czech to view the original text source.







