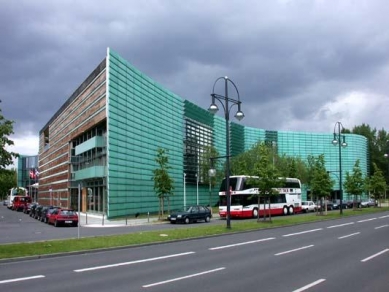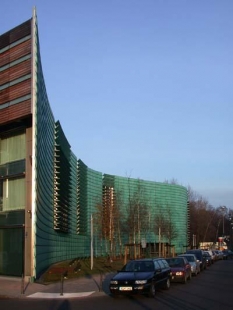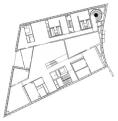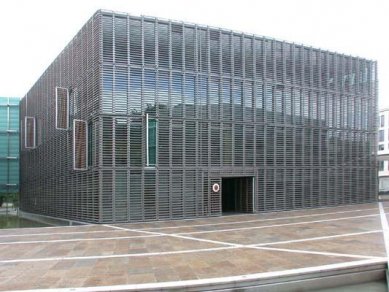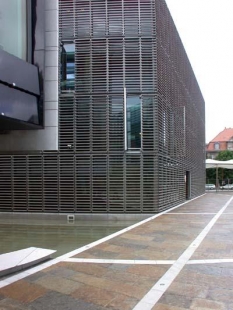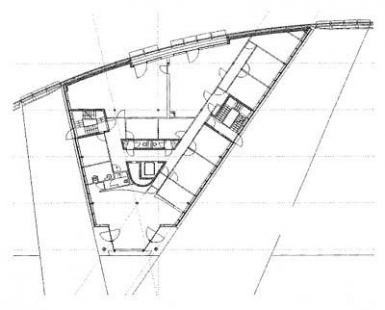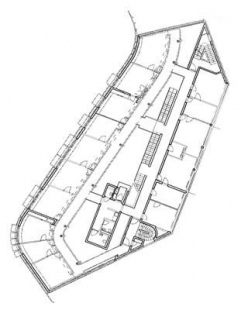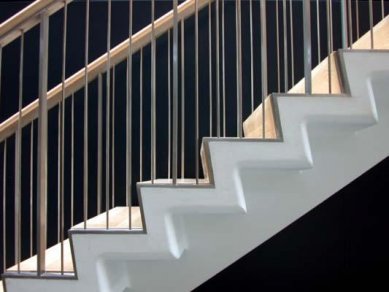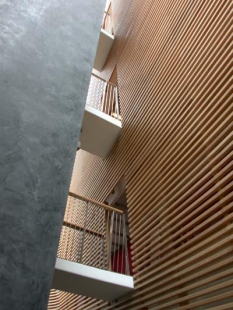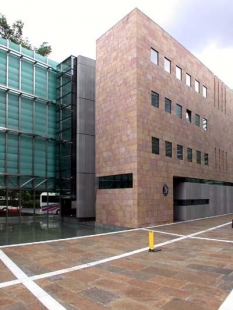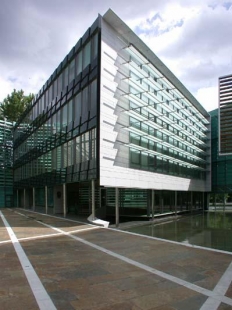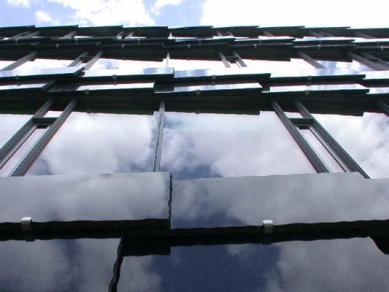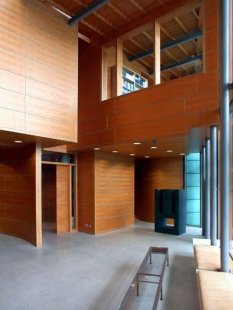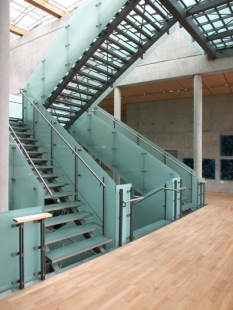
Embassy of the Nordic Countries

Five Nordic countries (Norway, Sweden, Finland, Denmark, and Iceland) have decided on an unusual step: to build a joint embassy on a single plot of land, uniquely and beautifully, similar to Scotland. Its architectural impressiveness is thanks to a 14.6 meter high band of suede-green copper slats that encircle the plot and protect it from the unbearable traffic of Klingelhöferstrasse. Within the band are arranged the offices of the individual nations and a shared house, the design of which, along with the visionary concept of the entire district, comes from the young Vienna-based duo Berger & Parkkinen. One of the many interesting features of the micro-urbanism of the embassies is their placement and orientation to the north, which perfectly corresponds to their arrangement on the map of Europe.
The individual embassies were built by various architects from the respective countries. The building for shared use (Felleshus - approx. 2,500 m²) with an external square in front of Rauchstrasse serves as an entrance and information center. In addition to the lobby and hall (approx. 100 seats), there is a reception area, an open staircase leading to exhibition rooms, dining areas, and conference rooms on the first floor. The building also houses a shared consular department of all embassies, accessible directly from Rauchstrasse. The façade consists of horizontal strips of wood and glass. The entire space beneath the copper band is one floor below ground level and offers 88 parking spaces. The area of all floors totals 13,000 m², and the cost was €58 million, of which €15 million was spent on the purchase of the land. Not only due to its architectural but also legal conception, this project attracted considerable attention. According to the blueprint of the property with multiple buildings, there are five different chancellery buildings in the special ownership of the respective countries; the foundations and terrain as well as the shared buildings are in joint ownership of the participating countries.
Address: Rauchstrasse 1, Berlin, Germany
Realization: 05/1997-06/1999
Finland, with the same number of inhabitants as Denmark, established its embassy on the shared plot near the southern end of Tiergarten. This country was one of the most engaged in the realization of the Nordic embassies project, that being due to its historical ties to this site. On this plot once stood the Finnish representation, which was destroyed during World War II. As a first step for reconstruction, in June 1995, the diplomats of Finland and Sweden sought to regain their former representatives' plots from the temporary owner (the city of Berlin). Subsequently, future building parcels were chosen so that the Finnish chancellery would be located in its presumed original place. The victory of the Austrian-Finnish duo Berger & Parkkinen (the competition was restricted to the EU territory, Iceland, and Norway) also played in their favor, and their design served as an urban regulatory framework for subsequent national competitions. The proposal for the actual house comes from Finnish architects VIIVA Arkkitehtuuri Oy from Helsinki, who named their design after the national Finnish musical instrument - the kantele. The trapezoidal shape of the building with a usable area of 1,860 m² neighbors the Felleshus - the shared house. The U-shaped floor plan creates an inner hall and an open birch courtyard, from which a view of the surrounding city is afforded through a large-format window in the copper band.
Inside the multi-story hall, we are captivated by three overlapping staircases. These allow thrilling access to all four floors, which house numerous offices, two conference rooms, and a library. In the publicly inaccessible part of the ground floor, there is also a sauna. All rooms enjoy external natural light. The slatted wooden façade, windows, and furniture belong to a modular system that runs throughout the entire building. The architecture of the entire structure - a synthesis of Finnish wood, light wood, and glass - is supplemented by a subtle direction of diffused light. For example, narrow glass strips connect the partitions with the outer wall. The rounded cladding of the conference room on the third floor was executed using traditional Finnish artisanal techniques.
On June 1, Ambassador Arto Mansala ceremoniously announced the relocation of the embassy from Bonn to Berlin, and in the fall of 1999, 40 employees finally moved into the new building.
Address: Stülerstrasse 3-5, Berlin, Germany
Realization: 05/1997-summer 1999
For the construction, the residents of the northernmost European country selected the well-known architectural office Snøhetta from Oslo in a national competition. In the consortium of Nordic embassies, they were allocated a spot in the center of the back between Iceland and Sweden. The trapezoidal cut of the plot also determined the final shape of the building. Moving toward the copper fence, two outer walls with frames of metal grates featuring suspended shading elements made of etched glass diverge. Between them, a small connecting courtyard was created into which all offices and guest rooms of the four-story building orient. Through the slats, a view of the greenery on Klingelhöferstrasse is offered. The interior spaces of the embassy stand in stark contrast to the cold exterior, being an open and cheerful combination of wood and glass doors with colorful plaster coatings.
While other representations were showcasing their identities through greenery and typical trees for their countries, the architectural office Snøhetta, named after a Norwegian mountain named Snežka, had a different idea: the architects had a giant 900 million-year-old granite massif blasted at a quarry southeast of Oslo, loaded it onto a boat to Berlin, and finally craned it into place. The 14-meter high and 9-meter wide slab was embedded in a pool in the shared square and serves as a water barrier, creating an atmosphere of open space between the buildings.
Address: Klingelhöferstr. 1-2, Berlin, Germany
Realization: 06/1996 competition, 05/1997-summer 1999
Denmark also decided, as the other four countries, for a joint embassy in the triangle known as Klingelhof. The embassy of the Danish kingdom opens right at the front of the site directly opposite the shared house (Felleshus). The volume of the building, designed by the Nielsen family clan, consists of two parts. Each is based on different geometries. While one side of the building features a gentle curve of copper slats, reflecting the contour in the wooden cladding also inside, sharp curves of the diverging floor plan of silver perforated metal sheets shape the other side of the building. The courtyard, also described as a "panoptical room," was intended as a glazed atrium.
Address: Stülerstrasse 1, Berlin, Germany
Realization: 05/1997-09/1999
The small island nation with nearly 270,000 inhabitants built its representation according to the project of Icelandic architects Pálmar Kristmundsson between the Danish and Norwegian embassies. On June 1, 1999, the beginning of the relocation of the embassy from Bonn to Berlin was officially announced - their associates could take over their work at the beginning of July. Compared to partner countries, the volume of the Icelandic embassy corresponds to one-third of the volumes of the other buildings. The spatial program is strictly divided into two parts: a five-story office wing and a one-story service wing. The two parts are connected by a glazed corridor leading to an atrium between the building and the outer copper band. On the floor of the atrium, red light shines through the stones, reminiscent of Iceland's volcanic activity. The external cladding of the office wing was chosen as red rhyolite - a natural stone from Iceland, alongside sandblasted exposed concrete from the adjacent building. The entire house is illuminated by indirectly provided sunlight.
Address: Klingelhöferstrasse 1, Berlin, Germany
Realization: 05/1997-summer 1999
Web: www.swedenabroad.com/berlin
The most humane, most interesting, and friendliest-shaped volume in the Nordic countries' district is exclusively created using Swedish typical materials in unexpected combinations.
Address: Klingelhöferstrasse 2, Berlin, Germany
Realization: 05/1997-summer 1999
My obsession with using the restroom in architecturally significant buildings has paid off again. I have the most impressive spatial experience from the whole house here.
The individual embassies were built by various architects from the respective countries. The building for shared use (Felleshus - approx. 2,500 m²) with an external square in front of Rauchstrasse serves as an entrance and information center. In addition to the lobby and hall (approx. 100 seats), there is a reception area, an open staircase leading to exhibition rooms, dining areas, and conference rooms on the first floor. The building also houses a shared consular department of all embassies, accessible directly from Rauchstrasse. The façade consists of horizontal strips of wood and glass. The entire space beneath the copper band is one floor below ground level and offers 88 parking spaces. The area of all floors totals 13,000 m², and the cost was €58 million, of which €15 million was spent on the purchase of the land. Not only due to its architectural but also legal conception, this project attracted considerable attention. According to the blueprint of the property with multiple buildings, there are five different chancellery buildings in the special ownership of the respective countries; the foundations and terrain as well as the shared buildings are in joint ownership of the participating countries.
Finnish Embassy
Author: VIIVA Arkkitehtuuri Oy (Rauno Lehtinen, Peka Mäki, Toni Peltola), HelsinkiAddress: Rauchstrasse 1, Berlin, Germany
Realization: 05/1997-06/1999
Finland, with the same number of inhabitants as Denmark, established its embassy on the shared plot near the southern end of Tiergarten. This country was one of the most engaged in the realization of the Nordic embassies project, that being due to its historical ties to this site. On this plot once stood the Finnish representation, which was destroyed during World War II. As a first step for reconstruction, in June 1995, the diplomats of Finland and Sweden sought to regain their former representatives' plots from the temporary owner (the city of Berlin). Subsequently, future building parcels were chosen so that the Finnish chancellery would be located in its presumed original place. The victory of the Austrian-Finnish duo Berger & Parkkinen (the competition was restricted to the EU territory, Iceland, and Norway) also played in their favor, and their design served as an urban regulatory framework for subsequent national competitions. The proposal for the actual house comes from Finnish architects VIIVA Arkkitehtuuri Oy from Helsinki, who named their design after the national Finnish musical instrument - the kantele. The trapezoidal shape of the building with a usable area of 1,860 m² neighbors the Felleshus - the shared house. The U-shaped floor plan creates an inner hall and an open birch courtyard, from which a view of the surrounding city is afforded through a large-format window in the copper band.
Inside the multi-story hall, we are captivated by three overlapping staircases. These allow thrilling access to all four floors, which house numerous offices, two conference rooms, and a library. In the publicly inaccessible part of the ground floor, there is also a sauna. All rooms enjoy external natural light. The slatted wooden façade, windows, and furniture belong to a modular system that runs throughout the entire building. The architecture of the entire structure - a synthesis of Finnish wood, light wood, and glass - is supplemented by a subtle direction of diffused light. For example, narrow glass strips connect the partitions with the outer wall. The rounded cladding of the conference room on the third floor was executed using traditional Finnish artisanal techniques.
On June 1, Ambassador Arto Mansala ceremoniously announced the relocation of the embassy from Bonn to Berlin, and in the fall of 1999, 40 employees finally moved into the new building.
Norwegian Embassy
Author: Snøhetta A.S. (Craig Dykers, Christoph Kapeller, Kjetil Thorsen), OsloAddress: Stülerstrasse 3-5, Berlin, Germany
Realization: 05/1997-summer 1999
For the construction, the residents of the northernmost European country selected the well-known architectural office Snøhetta from Oslo in a national competition. In the consortium of Nordic embassies, they were allocated a spot in the center of the back between Iceland and Sweden. The trapezoidal cut of the plot also determined the final shape of the building. Moving toward the copper fence, two outer walls with frames of metal grates featuring suspended shading elements made of etched glass diverge. Between them, a small connecting courtyard was created into which all offices and guest rooms of the four-story building orient. Through the slats, a view of the greenery on Klingelhöferstrasse is offered. The interior spaces of the embassy stand in stark contrast to the cold exterior, being an open and cheerful combination of wood and glass doors with colorful plaster coatings.
While other representations were showcasing their identities through greenery and typical trees for their countries, the architectural office Snøhetta, named after a Norwegian mountain named Snežka, had a different idea: the architects had a giant 900 million-year-old granite massif blasted at a quarry southeast of Oslo, loaded it onto a boat to Berlin, and finally craned it into place. The 14-meter high and 9-meter wide slab was embedded in a pool in the shared square and serves as a water barrier, creating an atmosphere of open space between the buildings.
Danish Embassy
Author: 3XNielsen (Lars Frank Nielsen, Kim Herforth Nielsen), AarhusAddress: Klingelhöferstr. 1-2, Berlin, Germany
Realization: 06/1996 competition, 05/1997-summer 1999
Denmark also decided, as the other four countries, for a joint embassy in the triangle known as Klingelhof. The embassy of the Danish kingdom opens right at the front of the site directly opposite the shared house (Felleshus). The volume of the building, designed by the Nielsen family clan, consists of two parts. Each is based on different geometries. While one side of the building features a gentle curve of copper slats, reflecting the contour in the wooden cladding also inside, sharp curves of the diverging floor plan of silver perforated metal sheets shape the other side of the building. The courtyard, also described as a "panoptical room," was intended as a glazed atrium.
Icelandic Embassy
Author: Pálmar Kristmundsson, ReykjavíkAddress: Stülerstrasse 1, Berlin, Germany
Realization: 05/1997-09/1999
The small island nation with nearly 270,000 inhabitants built its representation according to the project of Icelandic architects Pálmar Kristmundsson between the Danish and Norwegian embassies. On June 1, 1999, the beginning of the relocation of the embassy from Bonn to Berlin was officially announced - their associates could take over their work at the beginning of July. Compared to partner countries, the volume of the Icelandic embassy corresponds to one-third of the volumes of the other buildings. The spatial program is strictly divided into two parts: a five-story office wing and a one-story service wing. The two parts are connected by a glazed corridor leading to an atrium between the building and the outer copper band. On the floor of the atrium, red light shines through the stones, reminiscent of Iceland's volcanic activity. The external cladding of the office wing was chosen as red rhyolite - a natural stone from Iceland, alongside sandblasted exposed concrete from the adjacent building. The entire house is illuminated by indirectly provided sunlight.
Swedish Embassy
Author: Gert Wingardh Arkitektkontror, GothenburgAddress: Klingelhöferstrasse 1, Berlin, Germany
Realization: 05/1997-summer 1999
Web: www.swedenabroad.com/berlin
The most humane, most interesting, and friendliest-shaped volume in the Nordic countries' district is exclusively created using Swedish typical materials in unexpected combinations.
Felleshus - Building for Shared Use
Author: Alfred Berger & Tiina Parkkinen, ViennaAddress: Klingelhöferstrasse 2, Berlin, Germany
Realization: 05/1997-summer 1999
My obsession with using the restroom in architecturally significant buildings has paid off again. I have the most impressive spatial experience from the whole house here.
The English translation is powered by AI tool. Switch to Czech to view the original text source.
0 comments
add comment


