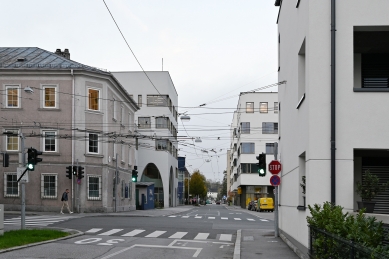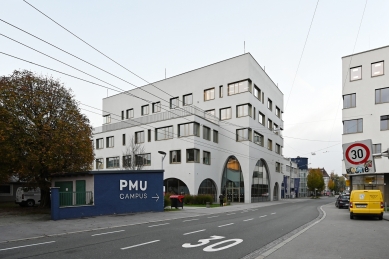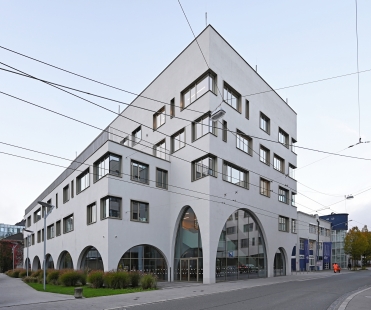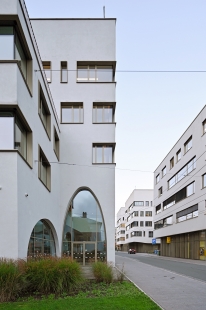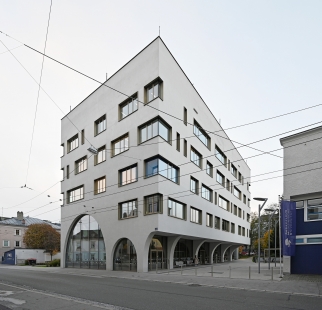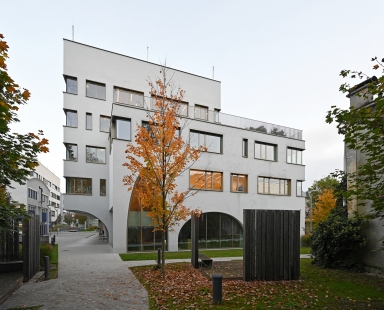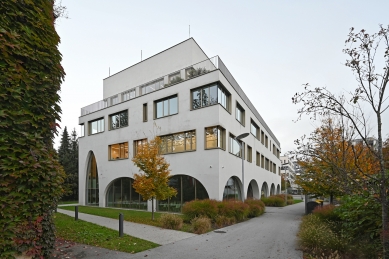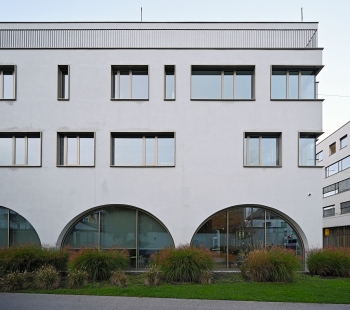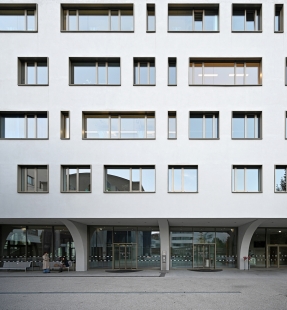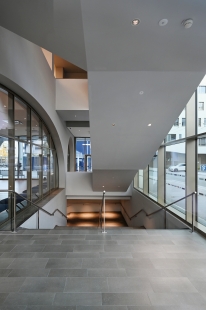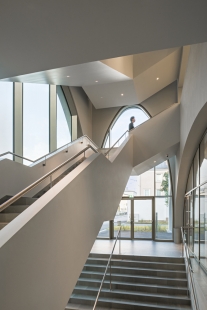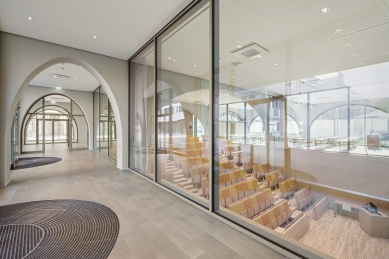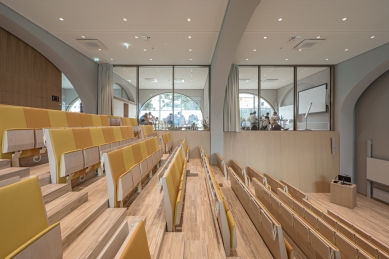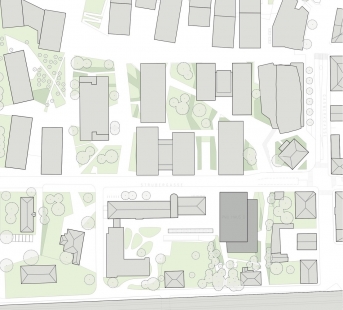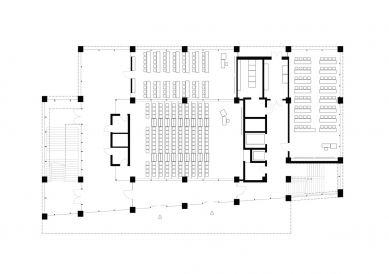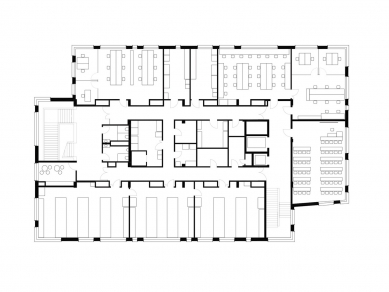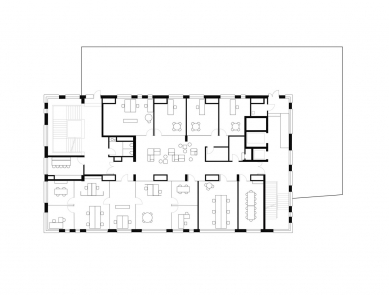
Institute of Pharmacy
Institut für Pharmazie

The Paracelsus Medical Private University (PMU) in Salzburg was founded in 2004. In 2017, the curriculum was expanded to include the study of pharmacy. The new Institute of Pharmacy building represents a continuation of the north-south oriented volumes of the buildings on the Stadtwerke site. The new urban body thus consolidated, with the Institute of Pharmacy as its keystone, provides a connection along Gaswerkgasse to Mülln, where a recognisable link between Salzburg's old town and the district Lehen is established across the railway dam.
The concept of the laboratories and institute rooms is a continuation of the PMU on the opposite side of the street, which was completed in 2013 and also planned by Berger+Parkkinen. A particular challenge was the question of how the new building could interpret or incorporate the special feature of the PMU and its three sister buildings of the STADTWERK Life Sciences Campus, the wavelike mirror undersides of the cantilevered buildings. The answer was to adopt not the form, but the concept.
Urban Typology of a Columned Hall
The idea of a semi-public basement floor is continued in the Institute of Pharmacy with the construction of the urban typology of a large columned hall. The centre of this large hall is an amphitheatre. Surrounded by glass walls, it forms the transparent heart of the building. The massive arches and pillars span the entire ground floor and connect the various areas of the auditorium, seminar rooms, foyer area and staircases. The glass walls allow all parts to merge into an open space.
Typologically, the ground floor resembles a three-aisled “basilica”, whereby the western row of columns follows the sloping line of the old ground boundary. Thus resulting in the entrance hall taking on a conical shape through a series of different arches. Likewise, the conical course of the overhang to the forecourt is created. This small incline opens the strict system of the pillars and creates a formal connection to the architecture of the Paracelsus Medical University. This dynamic is particularly emphasized by double-high arches in the area of the staircases, which make the transition from the pedestal to the floors legible from the outside.
As with the Paracelsus Medical University, the two main staircases are of great importance. In particular, the large staircase is planned as a three-dimensional communication space. All laboratories are located on the upper floors and determine the internal structure of the building with its functional, large corridor depths. Lecture and practice rooms as well as offices for scientific staff and administration complete the programme.
A clear withdrawal of the building in the east from the 3rd upper floor appears like a diagonal reflection of the western withdrawal of the arcade to the forecourt. These recesses regulate the scale of the building and enable precise integration into the context. At the same time, these two situations offer the users of the building welcome open spaces in the form of an arcade and a terrace.
Exterior Facilities Interweave New Area with Existing One
The outdoor facilities are conceived as part of a uniform surface and open space design between the STADWERK Life Sciences Campus and the railway dam: The forest garden in the south is based on the existing garden of the villa and forms a high and dense green end of the PMU area opposite the elevated railway line. The existing tree population was thinned out and supplemented with broad-leafed trees, grasses and shrubs. This creates an attractive spatial image for the lecture halls, which is staggered from low in the foreground to high around the villa. The garden and its wooden terrace will be used by students and teachers as a retreat, recreation and communication space.
The concept of the laboratories and institute rooms is a continuation of the PMU on the opposite side of the street, which was completed in 2013 and also planned by Berger+Parkkinen. A particular challenge was the question of how the new building could interpret or incorporate the special feature of the PMU and its three sister buildings of the STADTWERK Life Sciences Campus, the wavelike mirror undersides of the cantilevered buildings. The answer was to adopt not the form, but the concept.
Urban Typology of a Columned Hall
The idea of a semi-public basement floor is continued in the Institute of Pharmacy with the construction of the urban typology of a large columned hall. The centre of this large hall is an amphitheatre. Surrounded by glass walls, it forms the transparent heart of the building. The massive arches and pillars span the entire ground floor and connect the various areas of the auditorium, seminar rooms, foyer area and staircases. The glass walls allow all parts to merge into an open space.
Typologically, the ground floor resembles a three-aisled “basilica”, whereby the western row of columns follows the sloping line of the old ground boundary. Thus resulting in the entrance hall taking on a conical shape through a series of different arches. Likewise, the conical course of the overhang to the forecourt is created. This small incline opens the strict system of the pillars and creates a formal connection to the architecture of the Paracelsus Medical University. This dynamic is particularly emphasized by double-high arches in the area of the staircases, which make the transition from the pedestal to the floors legible from the outside.
As with the Paracelsus Medical University, the two main staircases are of great importance. In particular, the large staircase is planned as a three-dimensional communication space. All laboratories are located on the upper floors and determine the internal structure of the building with its functional, large corridor depths. Lecture and practice rooms as well as offices for scientific staff and administration complete the programme.
A clear withdrawal of the building in the east from the 3rd upper floor appears like a diagonal reflection of the western withdrawal of the arcade to the forecourt. These recesses regulate the scale of the building and enable precise integration into the context. At the same time, these two situations offer the users of the building welcome open spaces in the form of an arcade and a terrace.
Exterior Facilities Interweave New Area with Existing One
The outdoor facilities are conceived as part of a uniform surface and open space design between the STADWERK Life Sciences Campus and the railway dam: The forest garden in the south is based on the existing garden of the villa and forms a high and dense green end of the PMU area opposite the elevated railway line. The existing tree population was thinned out and supplemented with broad-leafed trees, grasses and shrubs. This creates an attractive spatial image for the lecture halls, which is staggered from low in the foreground to high around the villa. The garden and its wooden terrace will be used by students and teachers as a retreat, recreation and communication space.
Berger+Parkkinen Architekten
0 comments
add comment


