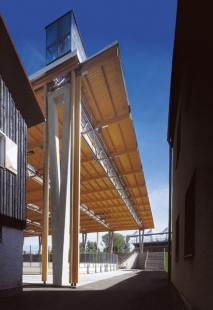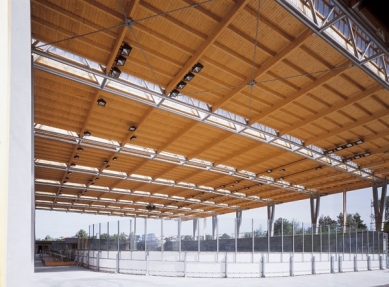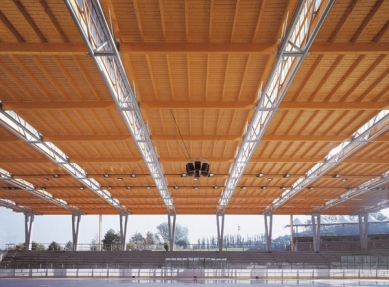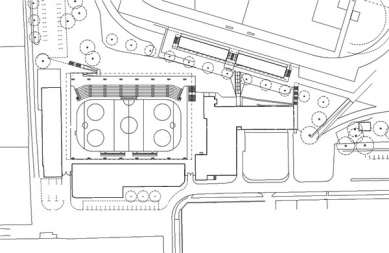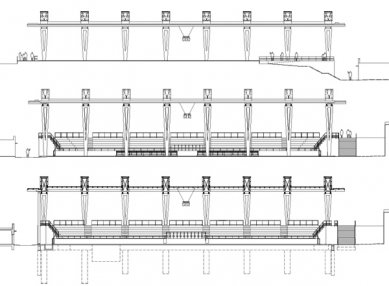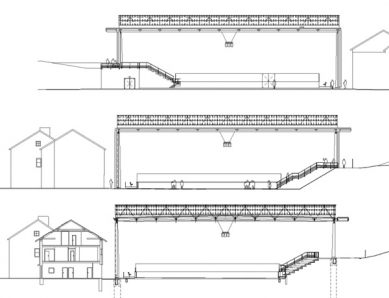
<translation>Zastřešení zimního stadionu v Litomyšli</translation>

The winter stadium Litomyšl is located in the sports complex Černá hora in Litomyšl. Its components include, besides the rink, a single-story technology facility and a two-story building with a gabled roof, constructed at the turn of the 80s and 90s during the Action Z. This facility is currently used only on the ground floor, which houses locker rooms and storage areas for the hockey club. The 2nd floor and the attic are in rough construction, and there are plans for their use for fitness and rehabilitation (2nd floor) and a tourist accommodation (attic). To the south, the complex is bordered by the gym of Jiskra Litomyšl.
The construction of the winter stadium is divided into several phases. In 2002, a new eastern stand for 1400 standing spectators was built.
In the next phase, roofing of the stadium was realized. The roof is designed so that the contact of adjacent sports facilities with the historical panorama of the city is preserved, and the roof does not obscure this attractive view. The roof has the shape of a flat plate above which a ridge of supporting trusses rises. They are clad in clear polycarbonate and serve to illuminate the roof. The roof has a significant overhang on three sides, while towards the west, where it meets the existing winter stadium building, there is no overhang due to fire separation regulations.
The main supporting element of the roof is a double planar steel truss, whose bottom chord, except for the edge panels, follows the slope of the roof's incline. The steel trusses are mounted on concrete columns using a sliding bearing. The height of the truss at the support point is 2.85 m, and the total height is 3.123 m, with a support spacing in the direction of the span of 42.9 m, and a truss spacing of 8.6 m.
The roof's surface is supported by wooden glued trusses measuring 440/140 mm at intervals of 3.9 m, projecting from the axis of the steel trusses' diagonals. Wooden beams measuring 220/1000 mm are laid transversely on the trusses at approximately 1 m intervals, onto which 25 mm thick wooden boards serve as formwork.
In the next phase, the stadium will be clad and a western stand will be built.
The construction of the winter stadium is divided into several phases. In 2002, a new eastern stand for 1400 standing spectators was built.
In the next phase, roofing of the stadium was realized. The roof is designed so that the contact of adjacent sports facilities with the historical panorama of the city is preserved, and the roof does not obscure this attractive view. The roof has the shape of a flat plate above which a ridge of supporting trusses rises. They are clad in clear polycarbonate and serve to illuminate the roof. The roof has a significant overhang on three sides, while towards the west, where it meets the existing winter stadium building, there is no overhang due to fire separation regulations.
The main supporting element of the roof is a double planar steel truss, whose bottom chord, except for the edge panels, follows the slope of the roof's incline. The steel trusses are mounted on concrete columns using a sliding bearing. The height of the truss at the support point is 2.85 m, and the total height is 3.123 m, with a support spacing in the direction of the span of 42.9 m, and a truss spacing of 8.6 m.
The roof's surface is supported by wooden glued trusses measuring 440/140 mm at intervals of 3.9 m, projecting from the axis of the steel trusses' diagonals. Wooden beams measuring 220/1000 mm are laid transversely on the trusses at approximately 1 m intervals, onto which 25 mm thick wooden boards serve as formwork.
In the next phase, the stadium will be clad and a western stand will be built.
The English translation is powered by AI tool. Switch to Czech to view the original text source.
0 comments
add comment



