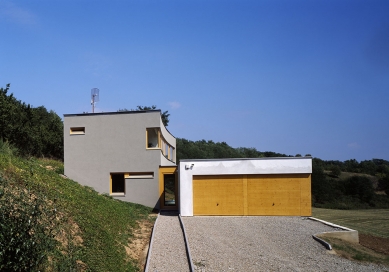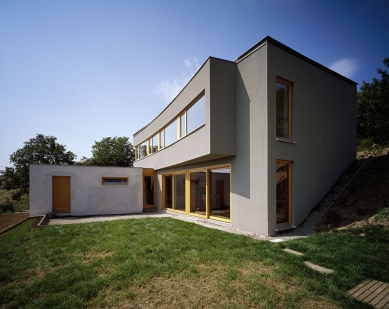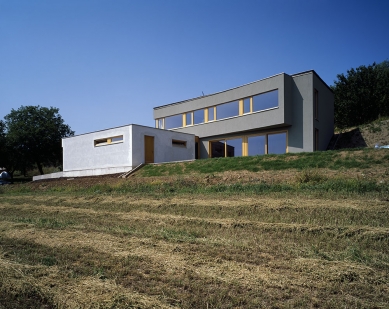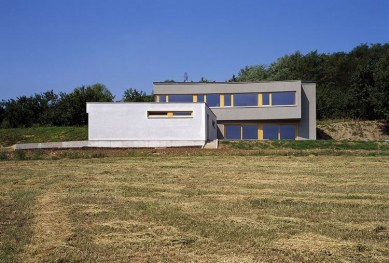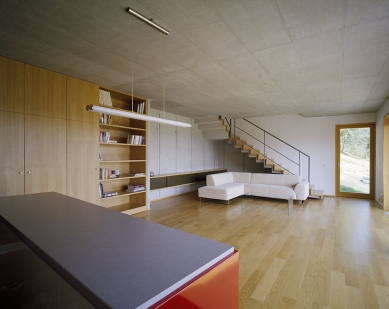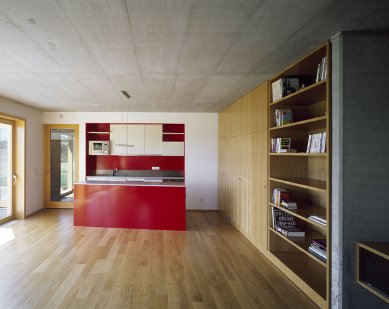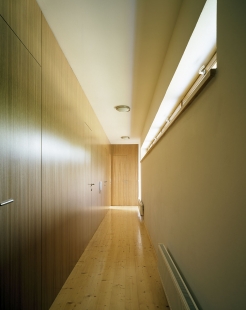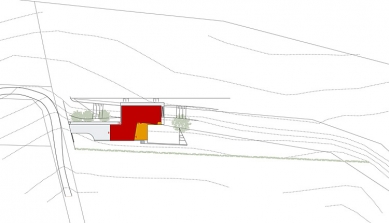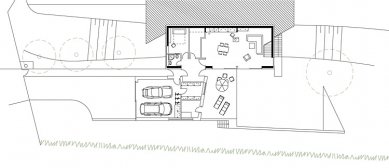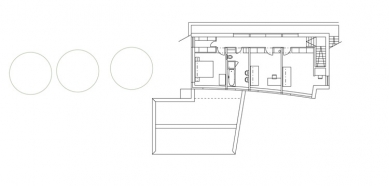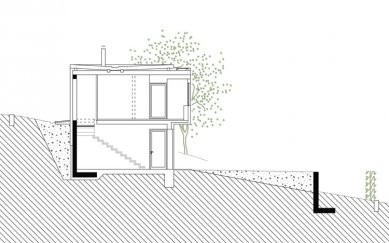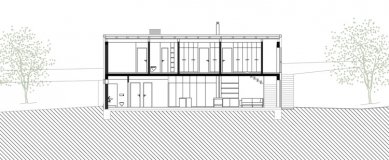
Family house in Veverské Knínice

The house consists of two parts – a two-story residential part of the house, which due to the significant elevation of the terrain appears as a single-story building from the west side, and a single-story garage. Both volumes are spatially shifted in relation to each other; the protruding garage visually protects the enclosed residential part of the garden.
The setback of the house from the street is utilized for a gentle approach to the garage and the main entrance to the house, as the difference between the height level of the existing road and the ground floor of the house is 1, or rather 1.5 m.
The means of expression of the building are simple and sober. The fundamental compositional element is the dialogue between the two parts of the building – the house and the garage. The dominant structure is the house, which is capped with steel slats for roof ventilation around its entire perimeter and further emphasized by a gentle curve of the eastern brace of the upper floor underscored by a long strip window. The dialogue is further strengthened by the color or material treatment of both parts of the building.
The setback of the house from the street is utilized for a gentle approach to the garage and the main entrance to the house, as the difference between the height level of the existing road and the ground floor of the house is 1, or rather 1.5 m.
The means of expression of the building are simple and sober. The fundamental compositional element is the dialogue between the two parts of the building – the house and the garage. The dominant structure is the house, which is capped with steel slats for roof ventilation around its entire perimeter and further emphasized by a gentle curve of the eastern brace of the upper floor underscored by a long strip window. The dialogue is further strengthened by the color or material treatment of both parts of the building.
The English translation is powered by AI tool. Switch to Czech to view the original text source.
2 comments
add comment
Subject
Author
Date
Elegantní dům
Martin Kodet
06.12.08 04:47
Pěkný, horší dispozice
Martin Přibík
16.12.08 10:54
show all comments


