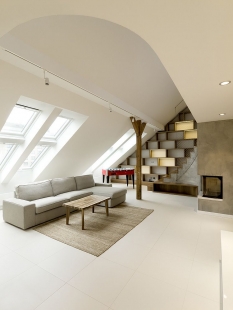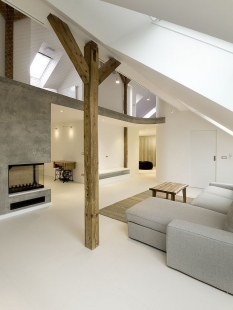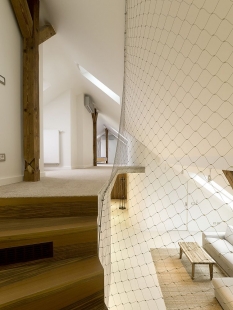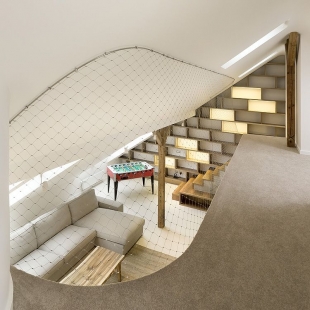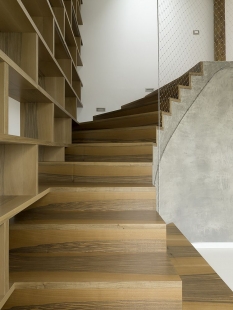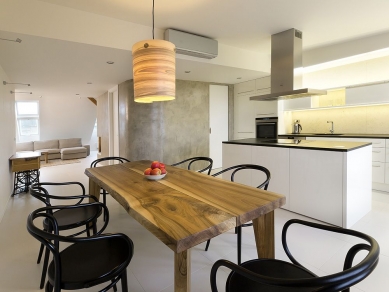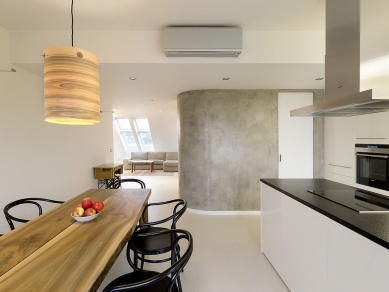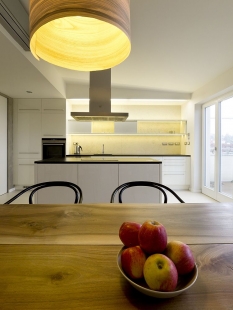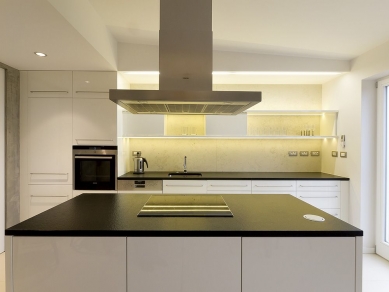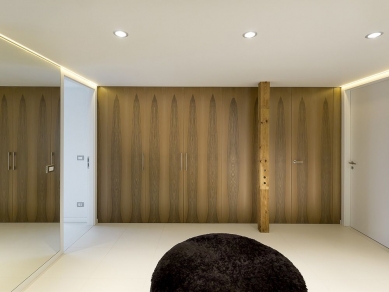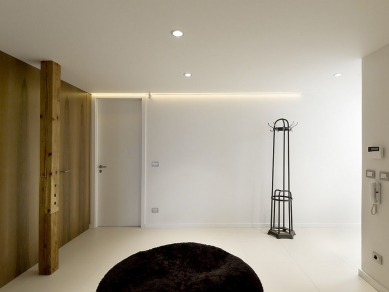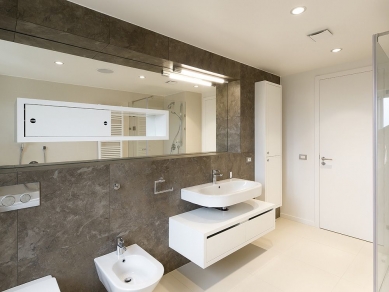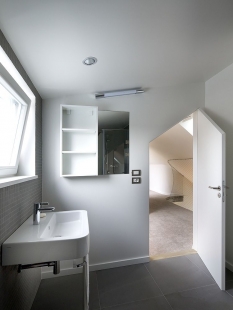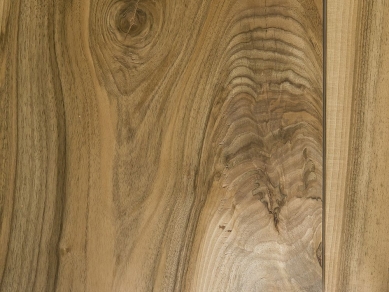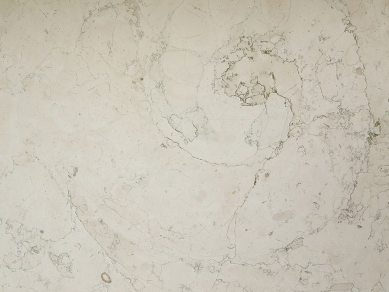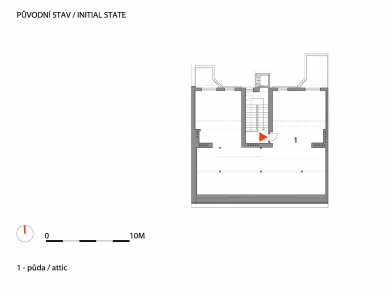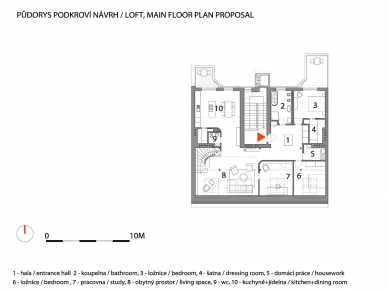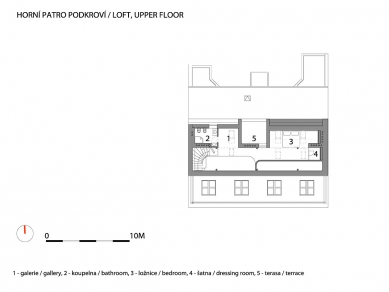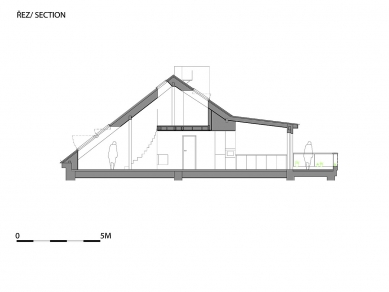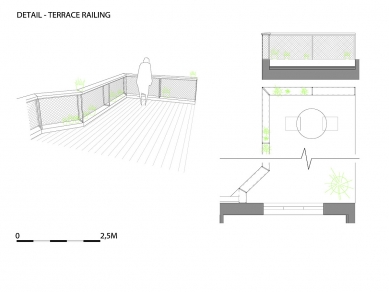
Rounded loft

 |
The "unlimited" connection of the main living areas of the loft became the main theme of our work; private areas are understandably separated, while all other activities from the entrance into a spacious foyer with a cloakroom occur smoothly through the living space and further into the kitchen or onto the open gallery upstairs with a guest area. To maintain the maximum flow of space and open views, we gently rounded some of the corners. One can move here completely freely, and the boundaries of walls and corners subtly disappear in some places. Just as some corners are rounded, so is the wooden staircase with a fireplace and an elevated library. The railing consists of a thin stainless steel mesh that provides sufficient safety while maintaining a transparent contact with the entire space.
The apartment offers four private bedrooms, one of which is currently used as the owner's study, and all storage spaces are mostly designed as built-in. Besides preserving the unobtrusive smooth connection of the main parts of the loft, the selection of materials was important to us. All materials are pleasant to the touch and predominantly of a natural character. Many elements were sampled together with the clients or chosen directly in stonemasonry, veneering, etc. The majority of the furniture is custom-made for this apartment to create a coherent and unobtrusive impression for the owner's living experience. The flooring consists of large-format ceramic tiles in a light cream color, and we tried to keep most of the structural wooden elements of the original truss visible. The kitchen countertop is made of black granite, while the backsplash is made of light unpolished marble, with a contrasting custom-made table made of walnut solid wood and an original lamp from ash veneer. The living space connects to the kitchen with a warm gray textured plaster. For us, it was important that the materials naturally age and have an overall natural character.
The owners moved in after a year and a half of a pleasant dialogue and work on the realization of the entire attic. The photography took place while maintaining privacy during partial, not full, moving in. The collaboration with the clients was great, and the successful implementation of all details was achieved only thanks to mutual harmony and shared discussions not only about architecture.
The English translation is powered by AI tool. Switch to Czech to view the original text source.
2 comments
add comment
Subject
Author
Date
půda...
gfunk
23.08.11 09:49
ZÁBRADLÍ
Eva Müllerová
31.08.11 01:17
show all comments




