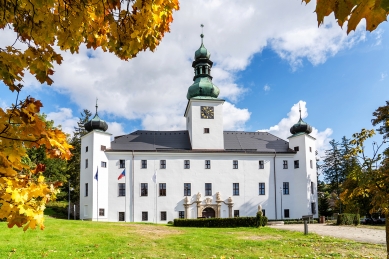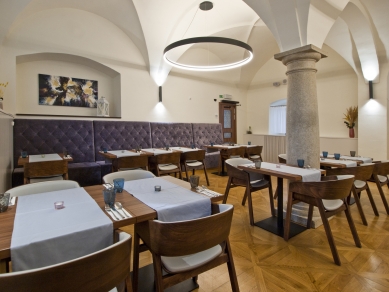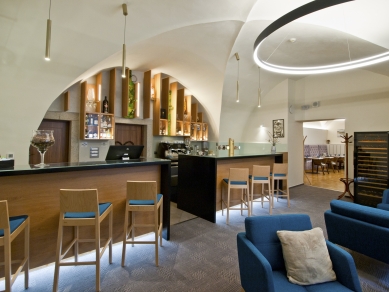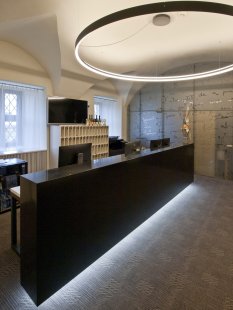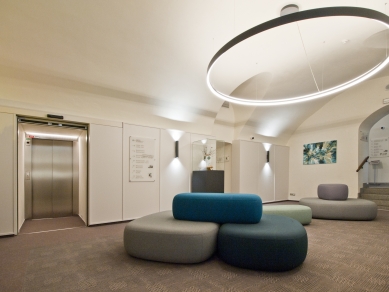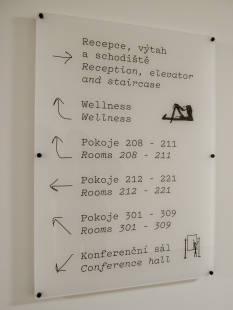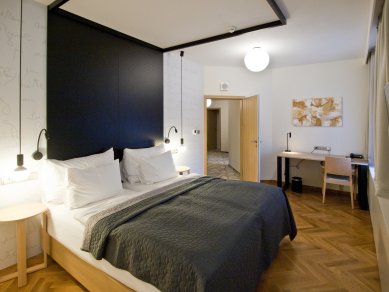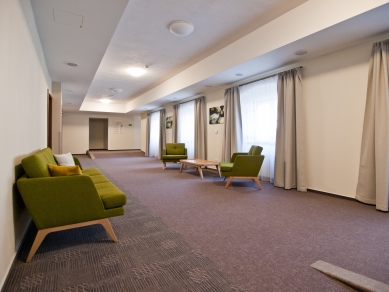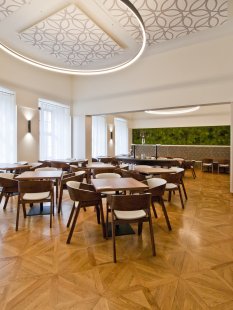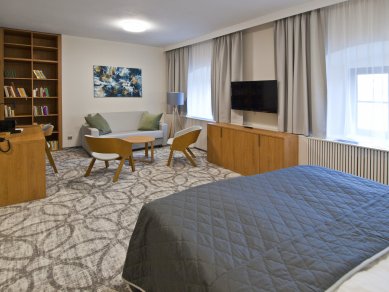
Castle Hotel Třešť - Interiors

The history of the building dates back to 1513, when a Renaissance castle was built on the site of a medieval fortress. The structurally four-winged building with a closed atrium has three above-ground floors, a residential attic, and is partly basemented. Until 1626, it belonged to Czech nobility, then it passed into the hands of Austrian nobility, which owned it until 1945. The post-war years saw a diverse use of the premises, ranging from a local museum and gallery to a boarding school. Since 1984, the castle, along with the adjacent park, has been owned by the Czech Academy of Sciences, with the last extensive renovation addressing the emergency state of the building around 1986, and the adaptation of the building into a castle hotel began operations in 1994. Given that previous modifications were typical of their time and utilized low-quality technologies, the situation reached a point around 2015 where the building required another review. The project developed in 2016 (Penta projekt s.r.o.) planned for four phases of construction modifications that primarily focused on the layout and structural adjustments on the levels of the ground floor (1.NP) and basement (1.PP), revision of internal distribution and installations on the other floors, complete replacement of window fillings throughout the building, and thermal insulation of the framework structure associated with the replacement of the worn-out roofing. After obtaining permission for the partial reconstruction, the investor in 2018 opted to redesign the already completed project with another designer (Archina design s.r.o.), during which the previously proposed phases were merged into one, and the construction intention was expanded to a comprehensive general reconstruction of the entire building. In 2019, the completed project was again returned to the original designer (Penta projekt s.r.o.) for the purpose of processing a technical review of the completed works, especially in the context of the requirements of the Fire and Rescue Service (HZS), heritage care, and further due to the complete redesign of the interior project, which in its originally processed form no longer met the user's needs. The final combination of all three projects resulted in a four-star boutique conference hotel during the demanding reconstruction taking place between 2020-2022, design-linked to the writer Franz Kafka, who stayed in Třešť from 1900-1907, and whose handwriting and illustrations were reflected in the graphic design of the information system and logo of the castle (author Martin Utíkal) - all while preserving the heritage valuable elements of the historical building.
The layout solution essentially adopted and only locally revised the functional scheme established in the 1980s/1990s, with adjustments focused primarily on eliminating operational collision points. On the level of the ground floor (1.NP), the operation of the castle restaurant was retained, now complemented by a lobby bar. The operational block of the castle kitchen was merged into a logical whole with the hotel staff's facilities and equipped with the latest gastronomy technology, allowing the hotel to offer top-notch services in gastronomy. An integral part of the entrance floor is also a new reception area with the necessary staff facilities, an entrance elevator hall, and management offices. The floor of the building, as in the past, is home to a series of large and small halls that enable a wide range of conference tourism demands, with the main hall accommodating up to 120 people. The third and fourth above-ground floors (residential attic) are reserved for a total of 32 rooms in the categories of apartments, deluxe, and superior, with a total capacity of 63 beds, complemented by a small wellness area on the level of the third floor (3.NP).
The layout solution essentially adopted and only locally revised the functional scheme established in the 1980s/1990s, with adjustments focused primarily on eliminating operational collision points. On the level of the ground floor (1.NP), the operation of the castle restaurant was retained, now complemented by a lobby bar. The operational block of the castle kitchen was merged into a logical whole with the hotel staff's facilities and equipped with the latest gastronomy technology, allowing the hotel to offer top-notch services in gastronomy. An integral part of the entrance floor is also a new reception area with the necessary staff facilities, an entrance elevator hall, and management offices. The floor of the building, as in the past, is home to a series of large and small halls that enable a wide range of conference tourism demands, with the main hall accommodating up to 120 people. The third and fourth above-ground floors (residential attic) are reserved for a total of 32 rooms in the categories of apartments, deluxe, and superior, with a total capacity of 63 beds, complemented by a small wellness area on the level of the third floor (3.NP).
The English translation is powered by AI tool. Switch to Czech to view the original text source.
0 comments
add comment


