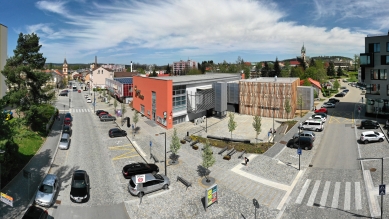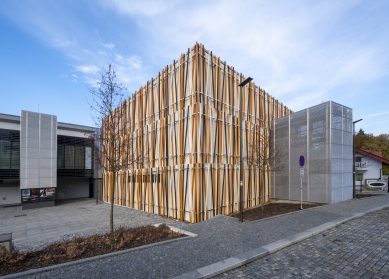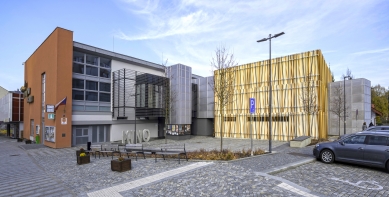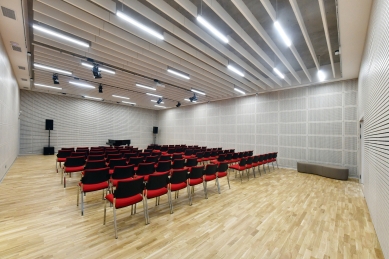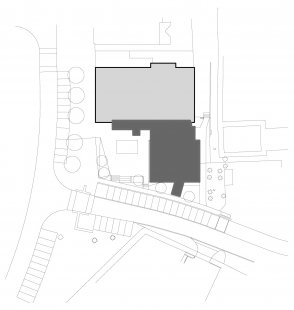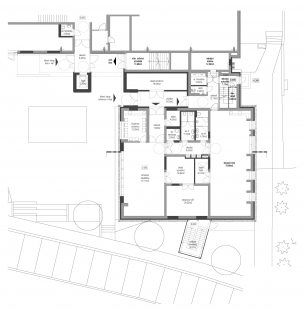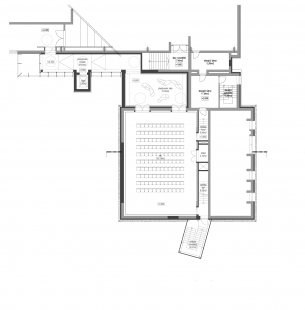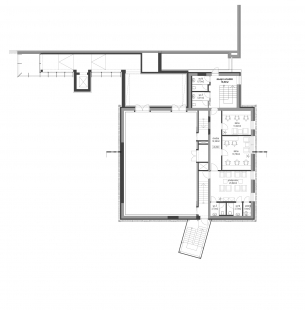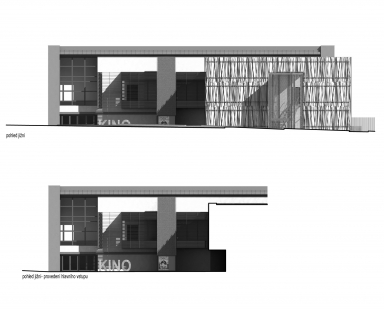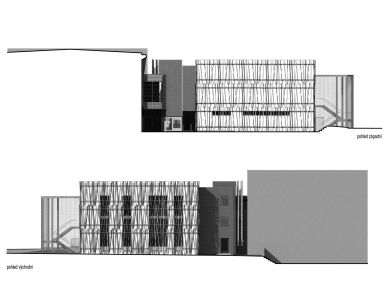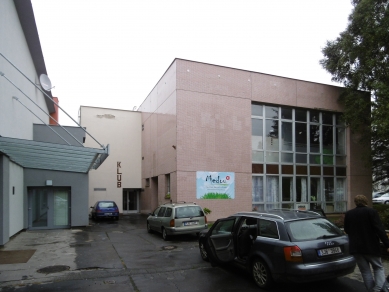
Multifunctional Center Humpolec

The addressed complex of buildings is located east near the city center, specifically at the intersection of Žižkova, Školní, and Husova streets. The multifunctional operation consists of several parts, originating from different periods – the cinema building was designed in 1978, and the cinema club section, which was previously a ceremonial hall, was completed in 1982. In the 1990s, a city information center was added, and the theater/projection technology was modernized. In 2013, the façade of the main building was insulated, and in 2018, along with the adjacent Husova street, the public space was reconstructed by a local studio.
The last to be addressed was the youngest of the buildings – unlike the cinema, it did not undergo reconstruction, aside from local adjustments to the sanitary background on the first floor, and its condition reflected the time of its origin. The aim of the modern modifications was not only to improve the unsatisfactory technical condition but also to reorganize the internal operation to facilitate the creation of a new multifunctional hall for approximately 110 people.
From an architectural perspective, the overall composition was divided into several parts – a connecting bridge with an elevator shaft, an annex foyer, and structural modifications to the original building. A fundamental question of the project was how to approach the overall material solution – thus, it is now possible to find both a classic insulation system responding to the past renovation of the cinema façade and a protruding facade made of aluminum perforated sheets, which consciously adopts a motif from the neighboring hotel building – the repaired structure is then understood as a natural focal point of public space. For this reason, this area is also treated as an element where a slight artistic accent can be afforded through the use of the motif of overlapping multi-colored aluminum rods, which are meant to evoke a metaphorical "nest" of culture, later officially renamed "Mikádo," as a reminder of the namesake social game.
The last to be addressed was the youngest of the buildings – unlike the cinema, it did not undergo reconstruction, aside from local adjustments to the sanitary background on the first floor, and its condition reflected the time of its origin. The aim of the modern modifications was not only to improve the unsatisfactory technical condition but also to reorganize the internal operation to facilitate the creation of a new multifunctional hall for approximately 110 people.
From an architectural perspective, the overall composition was divided into several parts – a connecting bridge with an elevator shaft, an annex foyer, and structural modifications to the original building. A fundamental question of the project was how to approach the overall material solution – thus, it is now possible to find both a classic insulation system responding to the past renovation of the cinema façade and a protruding facade made of aluminum perforated sheets, which consciously adopts a motif from the neighboring hotel building – the repaired structure is then understood as a natural focal point of public space. For this reason, this area is also treated as an element where a slight artistic accent can be afforded through the use of the motif of overlapping multi-colored aluminum rods, which are meant to evoke a metaphorical "nest" of culture, later officially renamed "Mikádo," as a reminder of the namesake social game.
The English translation is powered by AI tool. Switch to Czech to view the original text source.
0 comments
add comment


