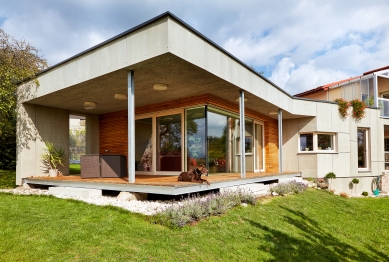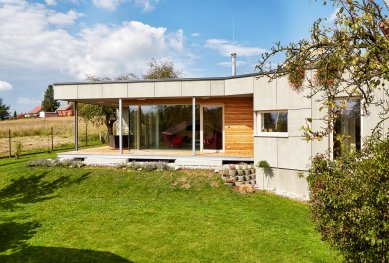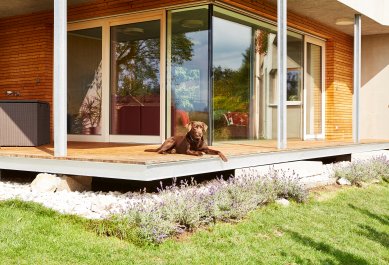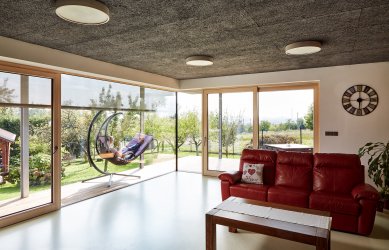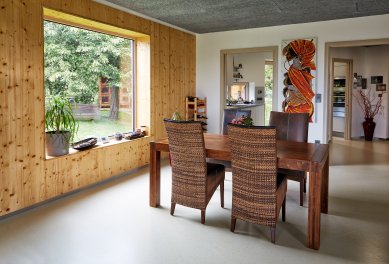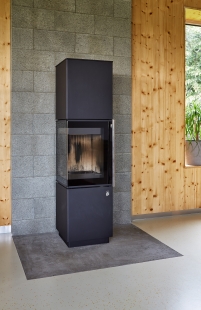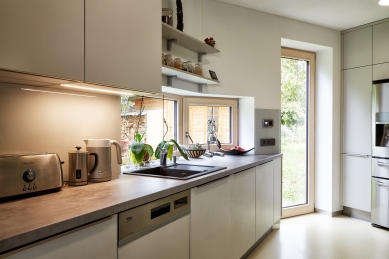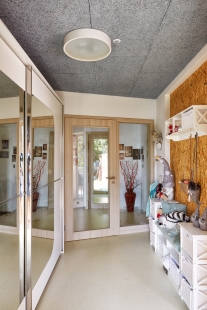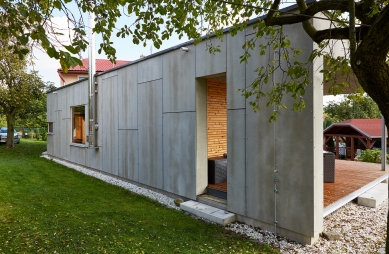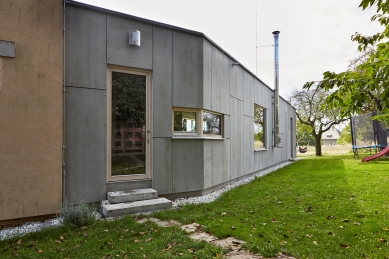
Zalomený in Řepiště

A young couple lived on the 1st floor of a classic "house" in the village. The parents of the male half then lived on the 2nd floor.
After the birth of two little girls, the living space for the young family of four became desperately small.
And so they began to consider expanding their home.
I was asked for a design solution. The builder helped me and continues to help improve my neglected skiing style, so it was hard to refuse; one always needs to settle "debts".
After the initial surprise from discussions regarding the proposed idea, the young builders gave us their full trust.
We proposed a single-story extension with a flat roof in a broken shape adapted to the plot, protective zones of technical infrastructure, and cardinal directions with a dominant "framed" view of the surrounding landscape. In the original house, through construction modifications, a quiet part of the living unit was created (bedroom with dressing room, 2 children's rooms, hygiene facilities, and laundry with dressing room), while the new extension contains the social part (kitchen, living space with dining area, study) with a spacious covered terrace and entrance area. The kitchen has its own exit to the garden by the girls’ playground, herb garden, rabbits, eggs, and similar luxuries.
Structurally, it is a frame wooden construction with Steico wall, KVH beams, OSB boards, with mineral and wood fiber insulation in low-energy standards with a diffusively open outer envelope. This is made up of large-format frameless glazing, wooden windows, ventilated cladding with particle board (in basic design), or Siberian larch, a ceiling made of heraklith, the terrace is made of Siberian larch on steel rolled profiles, the roof is topped with EPDM foil with washed gravel, screen roller blinds are used for shading, and a stainless steel three-layer chimney is used for flue gas discharge.
In the interior, bioboards are used for wall cladding, formwork blocks for the fireplace, industrial screed floor, and ceiling made of heraklith boards - which investors homey call a bird's nest, thus the ceiling of the interior and exterior is uniform and at the same level.
The heating in the extension is solved with hot water floor heating in combination with a fireplace.
And what about the "ski instructor" and his spouse? They say they are extremely satisfied. Questions from some visitors like: When will the heraklith ceiling be plastered, when will the cladding of Siberian larch or wood-cement facade panels be painted, and when will the PUR screed floor be covered with a carpet, etc., they always took in stride. And it is more of an understanding amusement for them.
After the birth of two little girls, the living space for the young family of four became desperately small.
And so they began to consider expanding their home.
I was asked for a design solution. The builder helped me and continues to help improve my neglected skiing style, so it was hard to refuse; one always needs to settle "debts".
After the initial surprise from discussions regarding the proposed idea, the young builders gave us their full trust.
We proposed a single-story extension with a flat roof in a broken shape adapted to the plot, protective zones of technical infrastructure, and cardinal directions with a dominant "framed" view of the surrounding landscape. In the original house, through construction modifications, a quiet part of the living unit was created (bedroom with dressing room, 2 children's rooms, hygiene facilities, and laundry with dressing room), while the new extension contains the social part (kitchen, living space with dining area, study) with a spacious covered terrace and entrance area. The kitchen has its own exit to the garden by the girls’ playground, herb garden, rabbits, eggs, and similar luxuries.
Structurally, it is a frame wooden construction with Steico wall, KVH beams, OSB boards, with mineral and wood fiber insulation in low-energy standards with a diffusively open outer envelope. This is made up of large-format frameless glazing, wooden windows, ventilated cladding with particle board (in basic design), or Siberian larch, a ceiling made of heraklith, the terrace is made of Siberian larch on steel rolled profiles, the roof is topped with EPDM foil with washed gravel, screen roller blinds are used for shading, and a stainless steel three-layer chimney is used for flue gas discharge.
In the interior, bioboards are used for wall cladding, formwork blocks for the fireplace, industrial screed floor, and ceiling made of heraklith boards - which investors homey call a bird's nest, thus the ceiling of the interior and exterior is uniform and at the same level.
The heating in the extension is solved with hot water floor heating in combination with a fireplace.
And what about the "ski instructor" and his spouse? They say they are extremely satisfied. Questions from some visitors like: When will the heraklith ceiling be plastered, when will the cladding of Siberian larch or wood-cement facade panels be painted, and when will the PUR screed floor be covered with a carpet, etc., they always took in stride. And it is more of an understanding amusement for them.
The English translation is powered by AI tool. Switch to Czech to view the original text source.
0 comments
add comment


