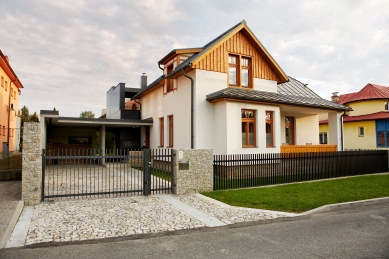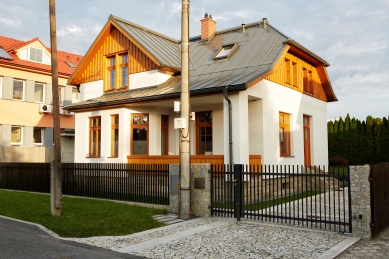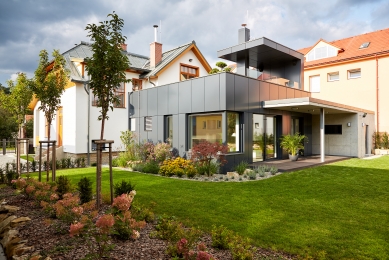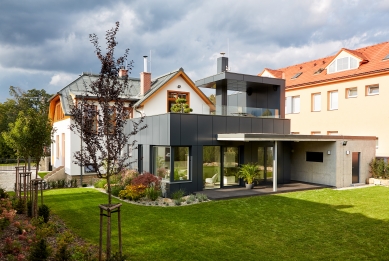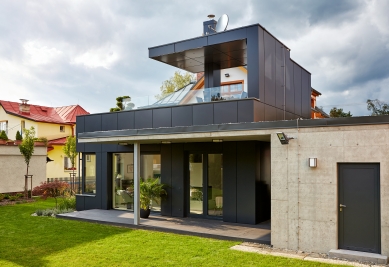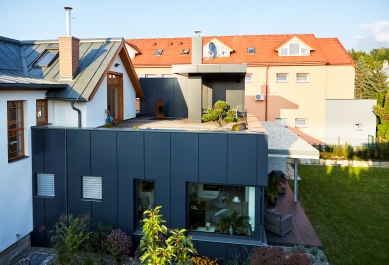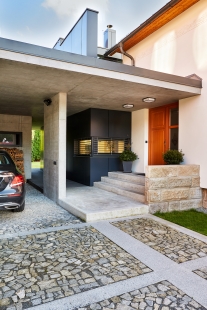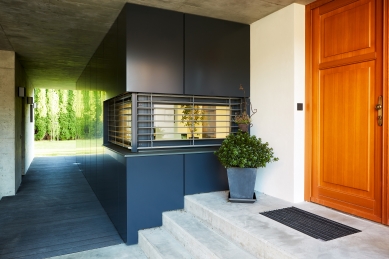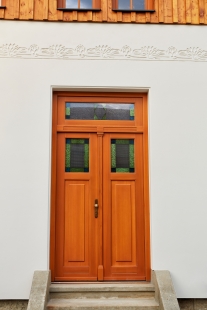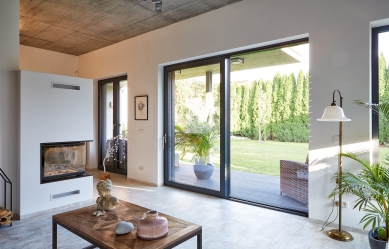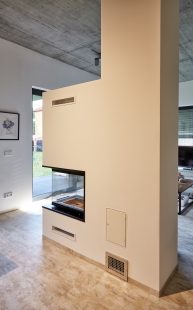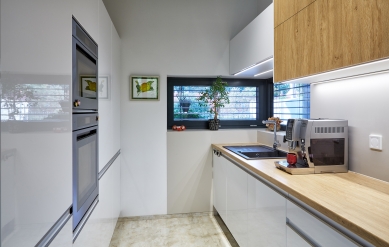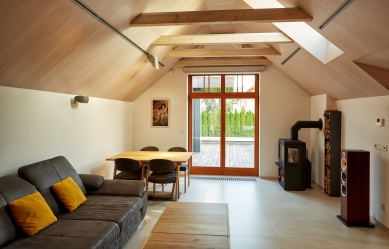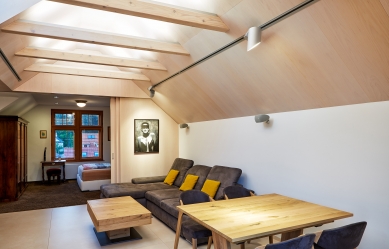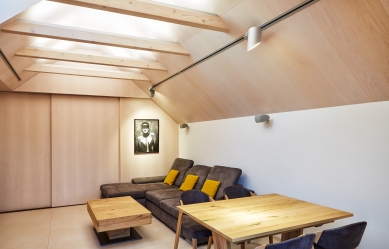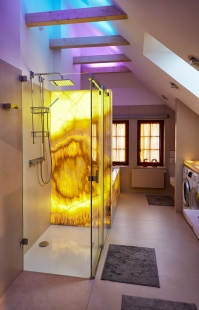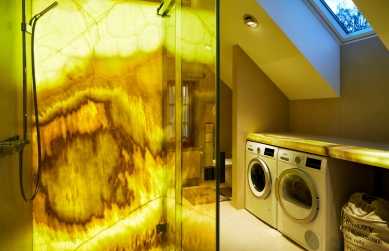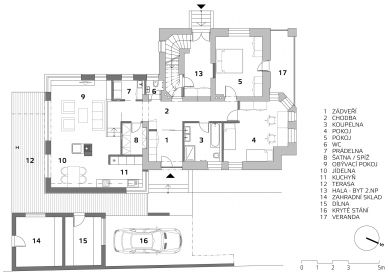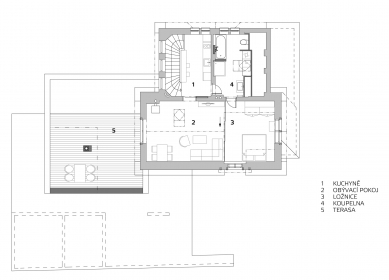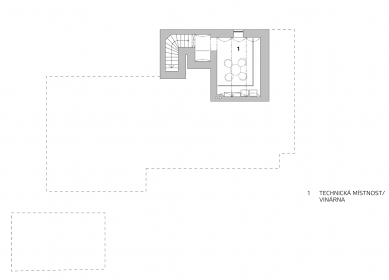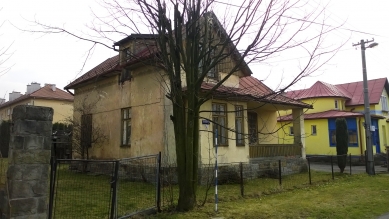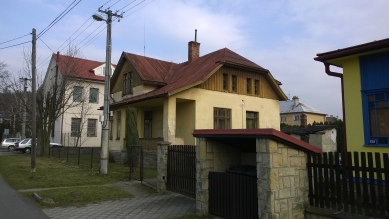
Čechova 511

The owner bought an abandoned, neglected house more than 100 years old in the center of Rožnov pod Radhoštěm. After walking around it for so long, he fell in love with it. The original house is part of a formerly uniform development on Čechova Street, consisting of about six single-family homes built by a duo of significant local builders at the beginning of the last century.
The partially basement structure made of traditional masonry features one floor and partly inhabited attic space. It is not monumentally protected, but it stands on the edge of the protective zone of the church.
The request was clear: a complete reconstruction of the house to contemporary living standards, creating two independent residential units with their own entrances, facilities, and the possibility of direct connection, while preserving the original character of the existing building.
Given the construction program, it was necessary to realize an extension. We aimed to preserve the appearance of the original structure to the maximum economically feasible extent – in agreement with the investor.
After a "light competition" at the study level, we were invited to develop our proposal into further stages of documentation.
From the beginning, we wanted to contrast the history and the present of the building. This is reflected in the final expression and material solution.
The original object remains almost unchanged from the street, and despite strong insulation of the building envelope, the original proportions, depth of window placement, their division, half-timbering, decorative friezes with floral motifs, etc., have been preserved.
The new part is oriented towards the garden and is hidden from the main views from the street, giving only a hint of something more. Here, a technical block made of exposed concrete is located, and the extension of the residential part of the apartment on the level of the first floor has a partially covered terrace for the attic apartment, both of which are equipped with a ventilated Bond facade and aluminum windows. The newly added residential part is realized from ceramic blocks, while the technical part is made of monolithic concrete with internal insulation.
In the interiors, exposed concrete ceilings are used in the extension, while the attic features large-format ceramic tiles and cladding measuring 3000 x 1500 mm, large-format veneered plywood cladding, backlit onyx elements in the bathroom, and RGB programmable LED lighting with the option of chromotherapeutic effects. The house is equipped with a central electronic control system.
The object now has two separate entrances/driveways to the property and individual entrances for each residential unit. The basement contains the technical equipment of the house.
The restoration also included new fencing and reinforced surfaces made of granite sections arranged in a pattern of cut granite blocks.
The partially basement structure made of traditional masonry features one floor and partly inhabited attic space. It is not monumentally protected, but it stands on the edge of the protective zone of the church.
The request was clear: a complete reconstruction of the house to contemporary living standards, creating two independent residential units with their own entrances, facilities, and the possibility of direct connection, while preserving the original character of the existing building.
Given the construction program, it was necessary to realize an extension. We aimed to preserve the appearance of the original structure to the maximum economically feasible extent – in agreement with the investor.
After a "light competition" at the study level, we were invited to develop our proposal into further stages of documentation.
From the beginning, we wanted to contrast the history and the present of the building. This is reflected in the final expression and material solution.
The original object remains almost unchanged from the street, and despite strong insulation of the building envelope, the original proportions, depth of window placement, their division, half-timbering, decorative friezes with floral motifs, etc., have been preserved.
The new part is oriented towards the garden and is hidden from the main views from the street, giving only a hint of something more. Here, a technical block made of exposed concrete is located, and the extension of the residential part of the apartment on the level of the first floor has a partially covered terrace for the attic apartment, both of which are equipped with a ventilated Bond facade and aluminum windows. The newly added residential part is realized from ceramic blocks, while the technical part is made of monolithic concrete with internal insulation.
In the interiors, exposed concrete ceilings are used in the extension, while the attic features large-format ceramic tiles and cladding measuring 3000 x 1500 mm, large-format veneered plywood cladding, backlit onyx elements in the bathroom, and RGB programmable LED lighting with the option of chromotherapeutic effects. The house is equipped with a central electronic control system.
The object now has two separate entrances/driveways to the property and individual entrances for each residential unit. The basement contains the technical equipment of the house.
The restoration also included new fencing and reinforced surfaces made of granite sections arranged in a pattern of cut granite blocks.
The English translation is powered by AI tool. Switch to Czech to view the original text source.
0 comments
add comment


