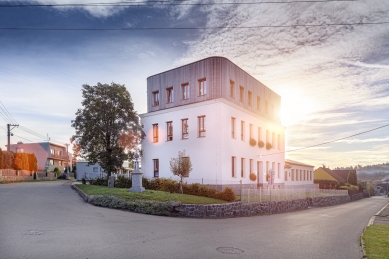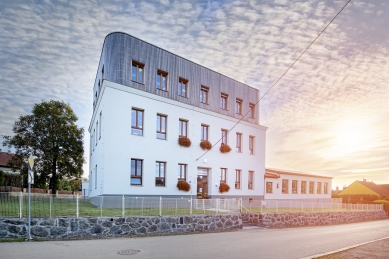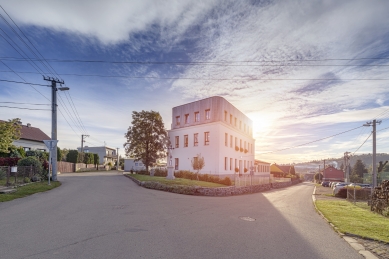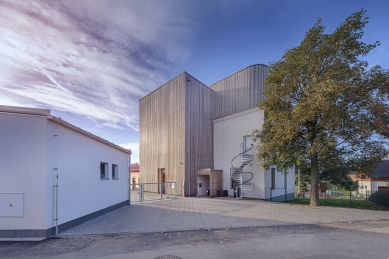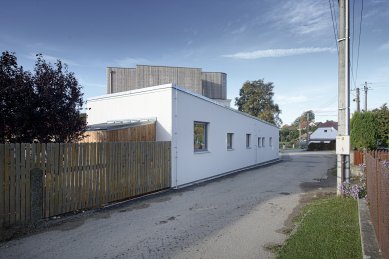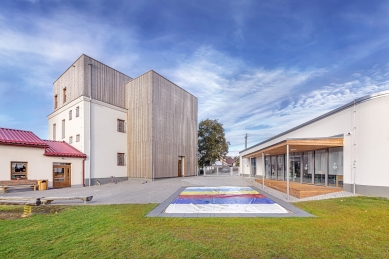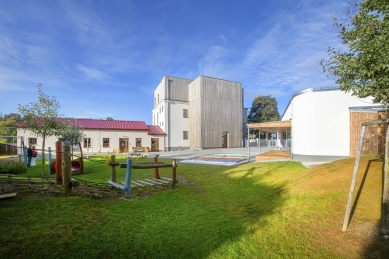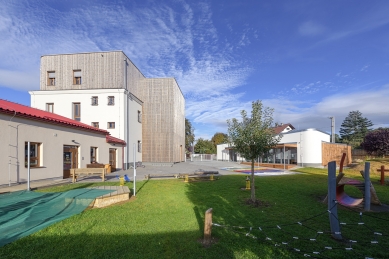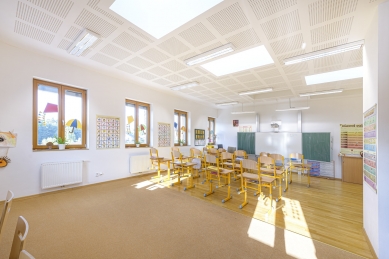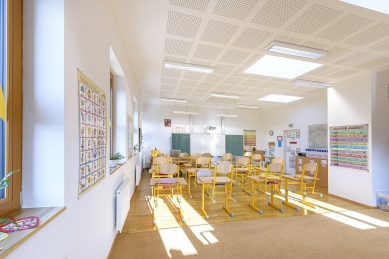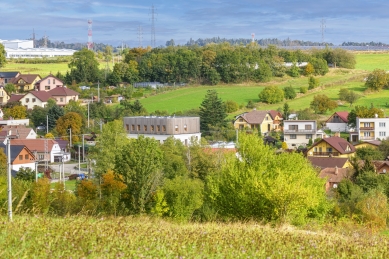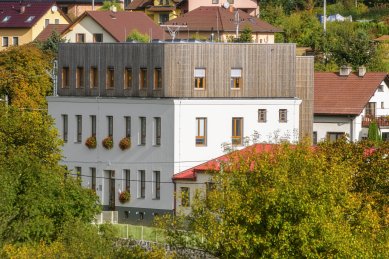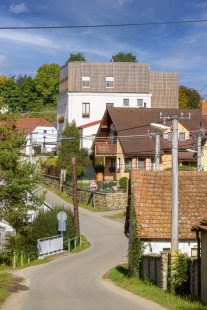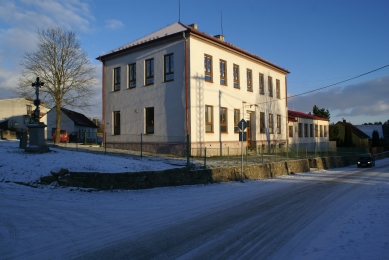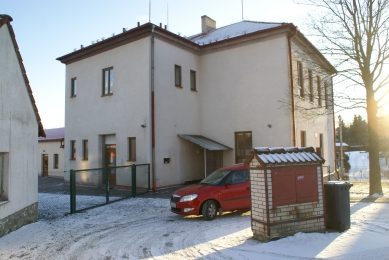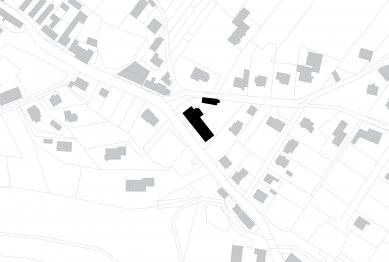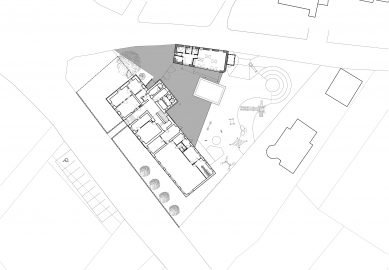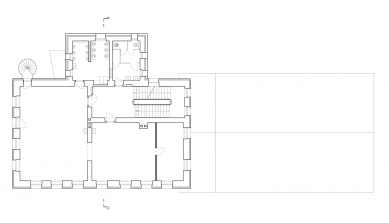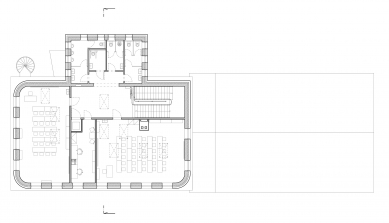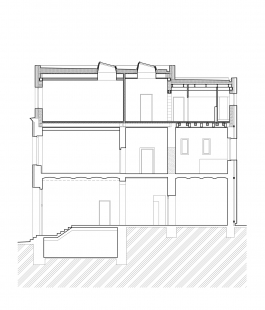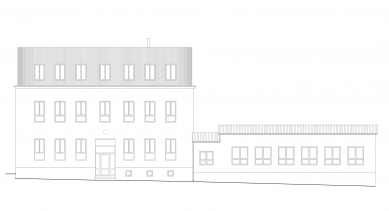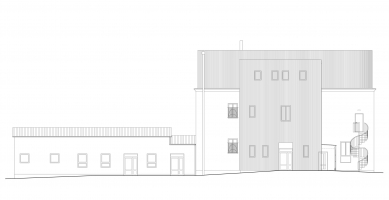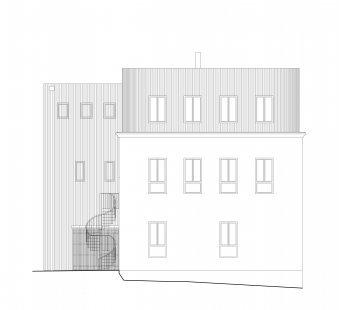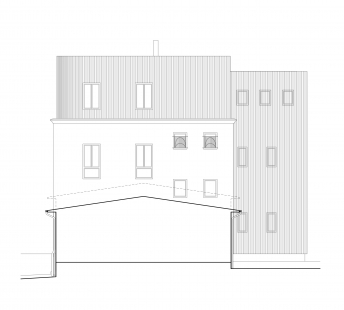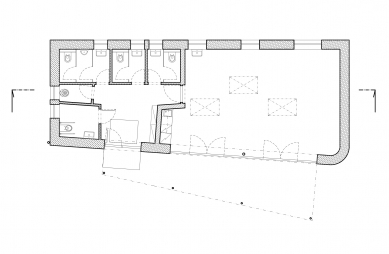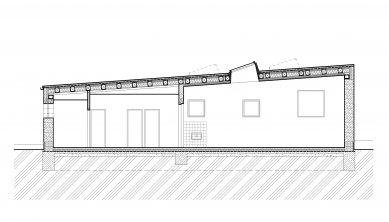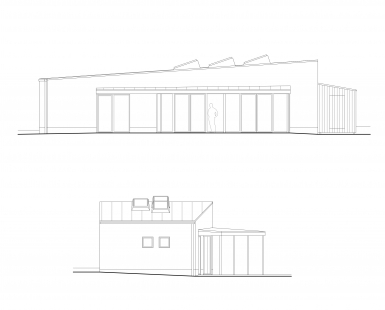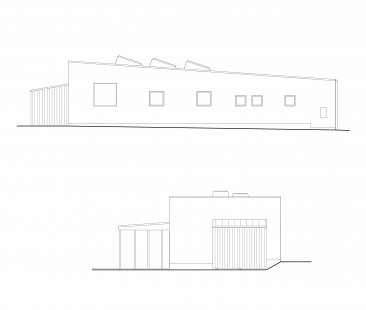The object consists of a historic school building dating from around the early 20th century and an extension of a kindergarten built in 2014. The main backbone communication, which runs through the entire village of Oslavice, leads along the southwestern side of the plots, where the main facade of the school also faces. Along the northern edge of the plot runs a less busy road.
The historic school building was two stories tall, partially basement, with a gabled roof. The original main entrance from the southwest no longer served as the entrance to the school, but was retained, while the new main entrance is now from the northeast. All the openings are filled with non-original plastic windows with double glazing.
On the southeast side, a new kindergarten building has been constructed, which is single-story, without a basement, and has a gabled roof with a metal covering. All the openings are also fitted with plastic windows with double glazing.
In the schoolyard, a children's playground has already been built, and an air trampoline has been installed.
The municipality requested the expansion of the kindergarten to the 2nd floor of the historic school building and the relocation of the existing two classrooms from the 2nd floor to the 3rd floor.
To obtain sufficient space for the required number of elementary school students, it was proposed to remove the gabled roof and build a full-fledged 3rd floor. The extension begins above the original cornice, retreating partially behind it. It is separated from the original building and visually lightened by vertical slatted wooden cladding made of thermally treated wood and rounded corners.
This solution also involves the re-routing of rainwater drainage and the removal of disruptive gutters and downspouts on the most prominent facades. The new roof is flat, sloping to the northeast and hidden behind a parapet.
The arrangement of windows in the extension follows the layout of windows in the historic building. To achieve the desired lighting of the classrooms, the roof is dotted with skylights.
The northeastern part of the building, where the new main entrance with coat racks and all social facilities are located, is visually unified by being enveloped in a wooden slatted cladding. This cladding runs continuously along its entire height, even over the window openings.
In the courtyard, the storage building was removed and in its place, a new polytechnic classroom has been built, designed as a single-story brick building with a shed roof. To achieve the desired lighting, three skylights are placed in the roof. The entrance to the building is designed from the schoolyard on the southern side. Access from the classroom is possible through a glass assembly of French windows leading to a covered terrace.
The facades of the building are finished in tinted white plaster. Sheet metal work from folded rolled TiZn sheet. The school windows are wooden; the windows of the polytechnic classroom are aluminum.
The English translation is powered by AI tool. Switch to Czech to view the original text source.

