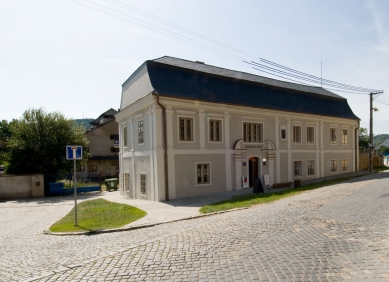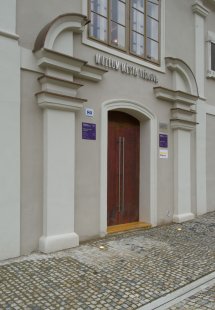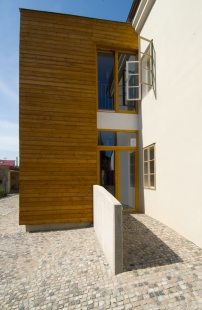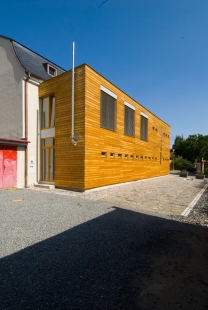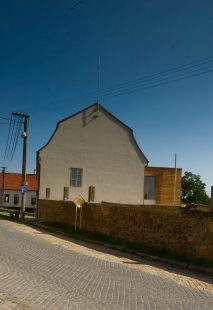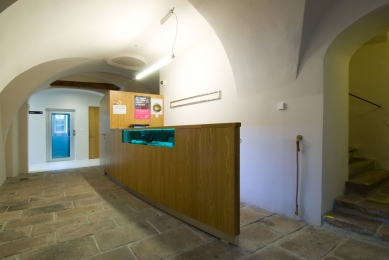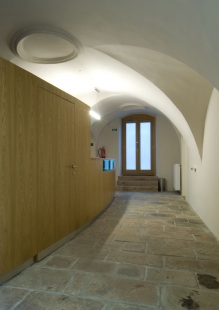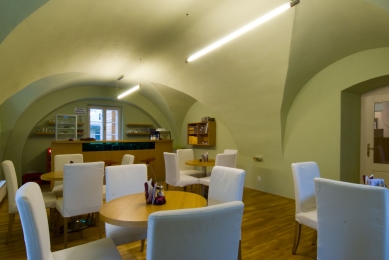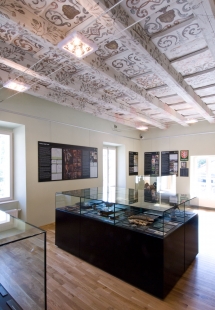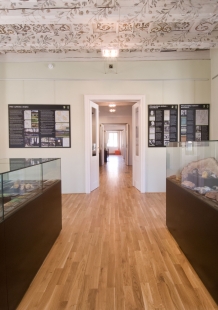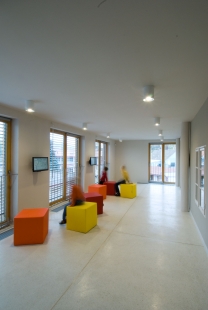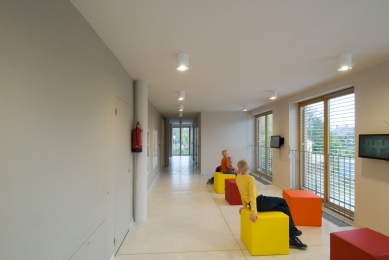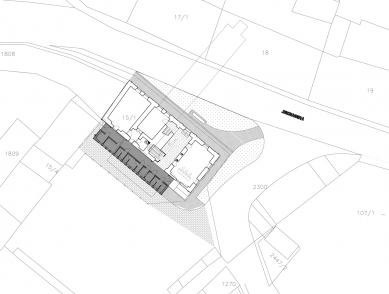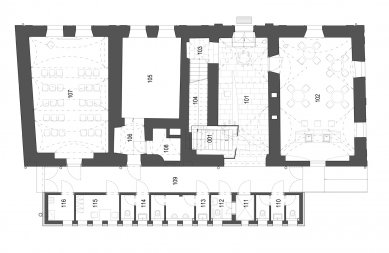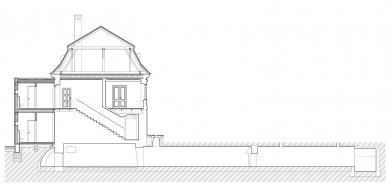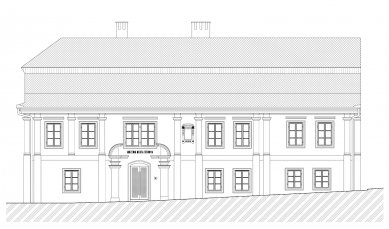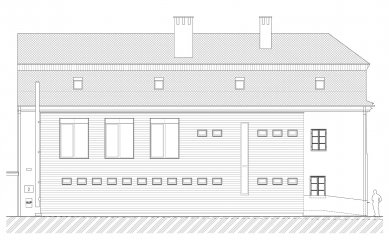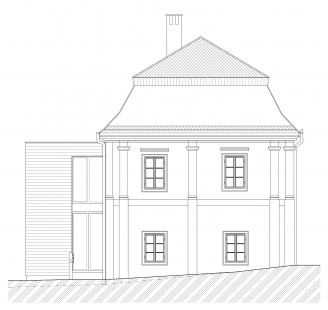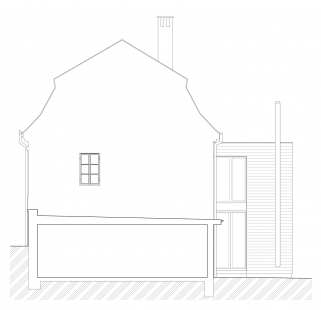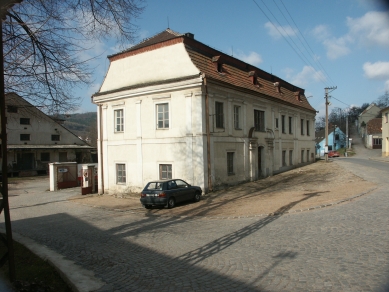
Museum of the Town of Tišnov
reconstruction of the Müller house in Tišnov

The intention to reconstruct the historical house originated in 2005 from the city hall of Tišnov, led by the then-mayor Svoboda. The goal was to preserve one of the few heritage sites in the city, which was in a dilapidated state at the time. We considered what function it could have. From the needs of the city and the focus of grant titles, since the city would not have the finances for reconstruction from its own funds, two possible functions emerged: to reconstruct the house into a charity center for seniors or a museum. Given that a charity center is a specialized operation requiring strict accessibility and large demands on social facilities, for which the heritage site had no prerequisites, we chose the latter option.
We decided on a commemorative reconstruction of the historical house and an extension of social facilities designed in such a way that it was clear what was new and what was historical. Even from a construction perspective, the extension is designed to touch the heritage site but not be connected to it. At the time of reconstruction, the house had been standing here for 300 years, during which it had changed function multiple times. Our goal in the reconstruction was to ensure its life into the future. If its function changes in fifty years, it will be sufficient to demolish our extension and replace it with another; the house remains.
The historical house housed exhibition rooms, a lecture hall, and a café. The Baroque layout and rafters have been preserved, as well as the original division of the facade. The house was fitted with replicas of casement windows and painted doors, the original beam-painted ceilings were restored, stucco facades were repaired, and a slate roof covering was laid.
For technical and social facilities, a new extension was designed adjacent to the southern facade, where once porches and stables stood. Compared to the most sensitive possible reconstruction of the existing building, the extension is constructed, shaped, and detailed using contemporary expressive means. Against the facade of the Müller house, which is divided by cornices, pilasters, and strips, stands a simple cubic mass without any shape or color accents. However, the proportions of the extension were designed in dimensions derived from the arithmetic series based on the "golden ratio" proportion of the window opening of the original house. The facade cladding with horizontally laid larch boards reflects the ephemerality of the former extension of the stables and porches; it was intended to convey a certain impression of lightness and provisionality of the extension compared to the solid mass of the historical building.
The larger part of the museum exhibition is permanent (about the history of the city, flora and fauna in the region), while the smaller part is changeable. The exhibition rooms are arranged flexibly, tangible exhibits are displayed in atypical showcases of modular dimensions, and the walls remain free for the use of a hanging system. The multimedia part of the exhibition and a relaxation terrace with touch monitors are located on the upper floor of the extension.
The main entrance to the building remained from Jungmannova Street, and the barrier-free entrance is from the southern facade through the extension.
The reconstruction of the heritage-protected building was financed from Norwegian funds, and the extension was funded by the city.
We decided on a commemorative reconstruction of the historical house and an extension of social facilities designed in such a way that it was clear what was new and what was historical. Even from a construction perspective, the extension is designed to touch the heritage site but not be connected to it. At the time of reconstruction, the house had been standing here for 300 years, during which it had changed function multiple times. Our goal in the reconstruction was to ensure its life into the future. If its function changes in fifty years, it will be sufficient to demolish our extension and replace it with another; the house remains.
The historical house housed exhibition rooms, a lecture hall, and a café. The Baroque layout and rafters have been preserved, as well as the original division of the facade. The house was fitted with replicas of casement windows and painted doors, the original beam-painted ceilings were restored, stucco facades were repaired, and a slate roof covering was laid.
For technical and social facilities, a new extension was designed adjacent to the southern facade, where once porches and stables stood. Compared to the most sensitive possible reconstruction of the existing building, the extension is constructed, shaped, and detailed using contemporary expressive means. Against the facade of the Müller house, which is divided by cornices, pilasters, and strips, stands a simple cubic mass without any shape or color accents. However, the proportions of the extension were designed in dimensions derived from the arithmetic series based on the "golden ratio" proportion of the window opening of the original house. The facade cladding with horizontally laid larch boards reflects the ephemerality of the former extension of the stables and porches; it was intended to convey a certain impression of lightness and provisionality of the extension compared to the solid mass of the historical building.
The larger part of the museum exhibition is permanent (about the history of the city, flora and fauna in the region), while the smaller part is changeable. The exhibition rooms are arranged flexibly, tangible exhibits are displayed in atypical showcases of modular dimensions, and the walls remain free for the use of a hanging system. The multimedia part of the exhibition and a relaxation terrace with touch monitors are located on the upper floor of the extension.
The main entrance to the building remained from Jungmannova Street, and the barrier-free entrance is from the southern facade through the extension.
The reconstruction of the heritage-protected building was financed from Norwegian funds, and the extension was funded by the city.
The English translation is powered by AI tool. Switch to Czech to view the original text source.
0 comments
add comment


