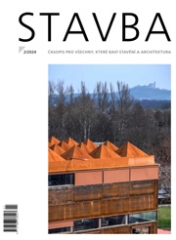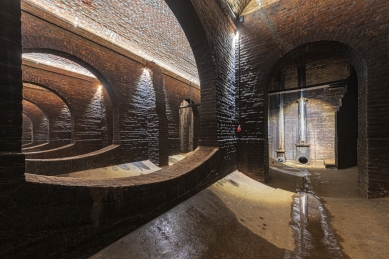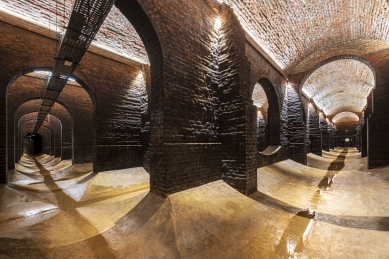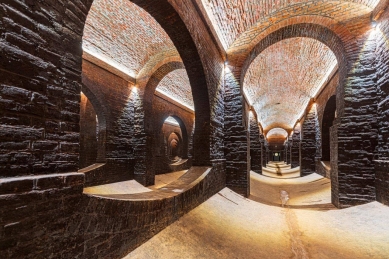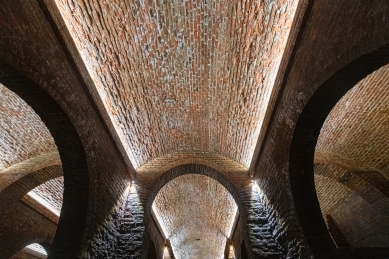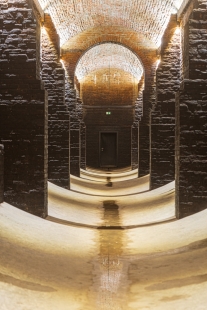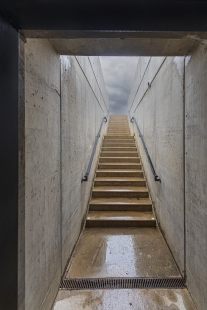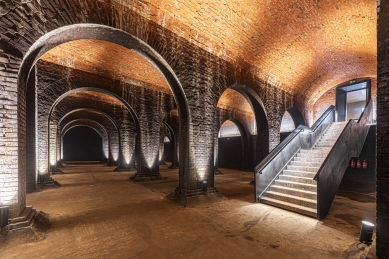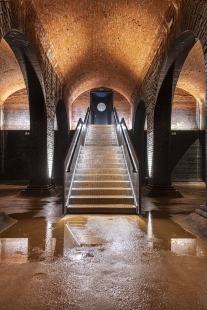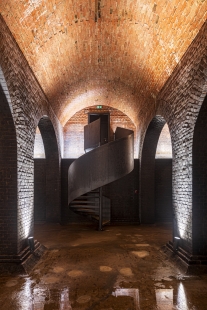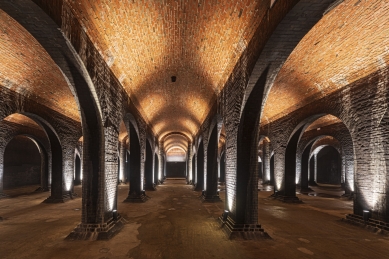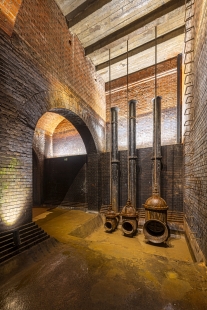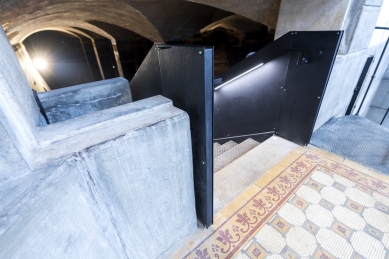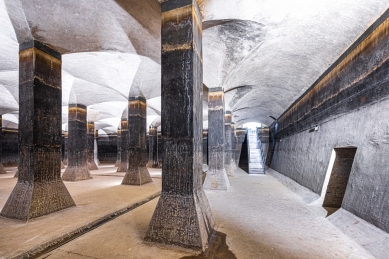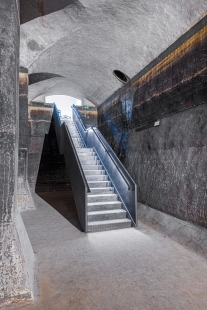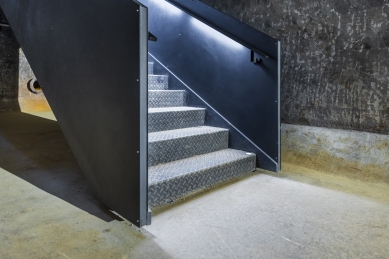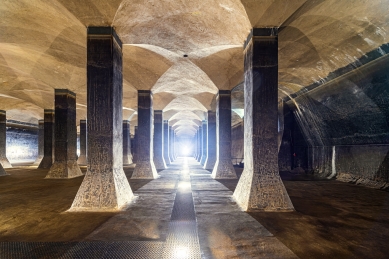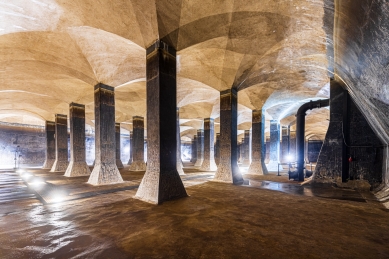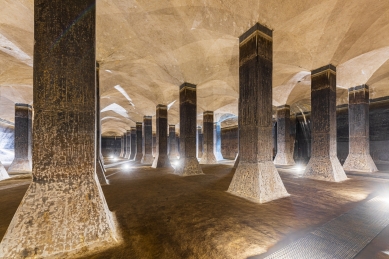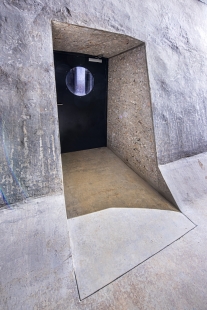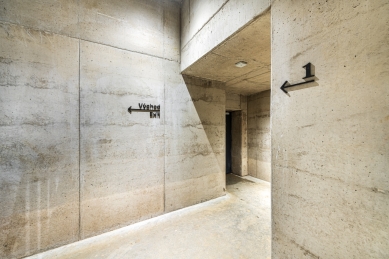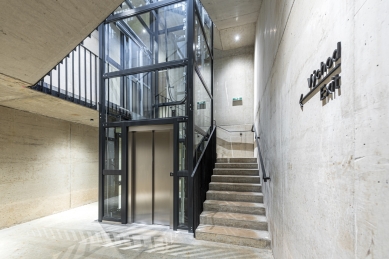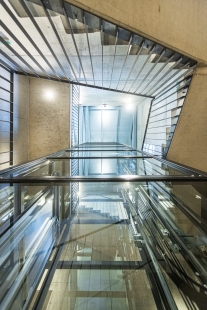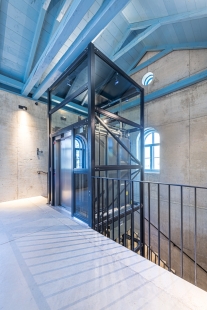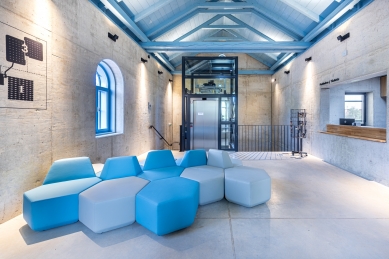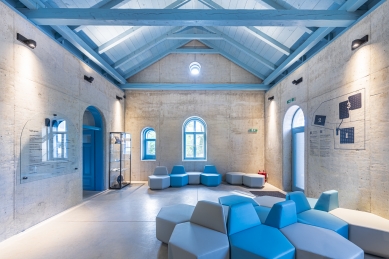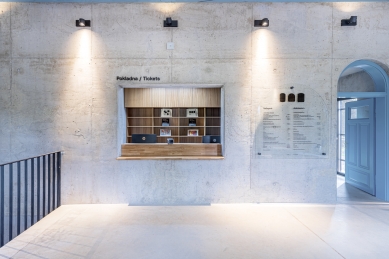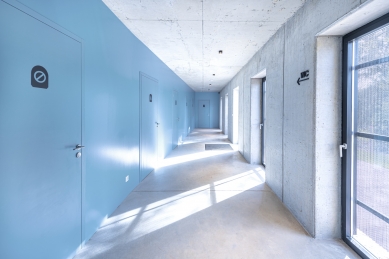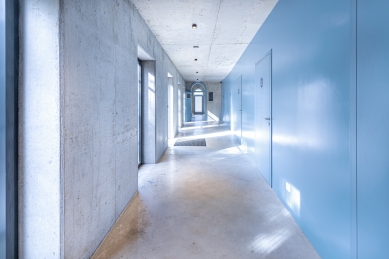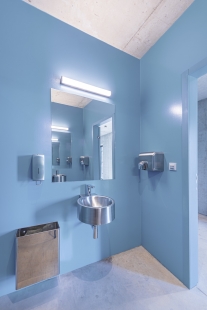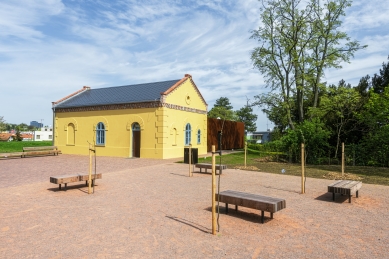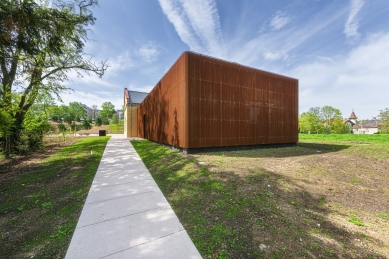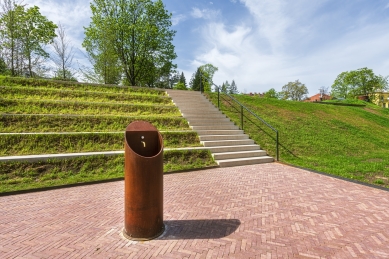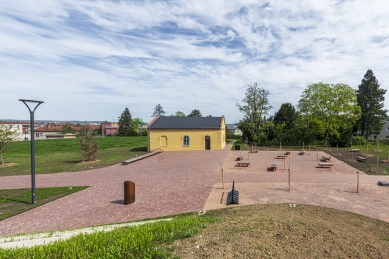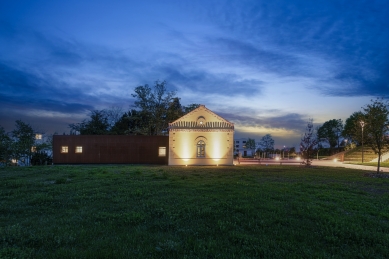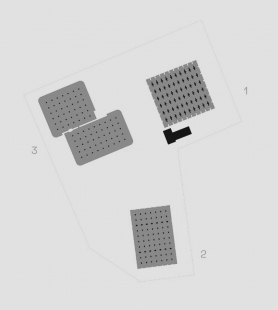
Water Reservoirs Yellow Hill
Reconstruction of the historical water supply complex of the former municipal water tanks

Urbanism, composition of spatial solution
The historical water reservoir area of the former municipal reservoirs on Žlutý kopec is located on plots no. 325, 326, 327, 328, 329, 330; cadastral area of Staré Brno 610089. The plot has a total size of 23,455 m2 and is defined to the north by Tvrdého Street, to the west by Roubalova Street, and to the east by the gardens of villas on Tomešova Street. To the west of the area in question is the Masaryk Pavilion of the Masaryk Cancer Institute.
The entrance to the area leads from Tvrdého Street along the residential building at Tvrdého 15, no. 506.
At the eastern boundary of the area, there are a series of low-rise standalone houses, among which significant buildings like Tomešova Villa designed by architect Oskar Pořísky or the cultural monument Own House of Mojmír Kyselka can be found. The terrain is sloped, descending from west to east, with the roofs of semi-buried and buried reservoirs covered with soil creating flat walking terraces.
The essence of the proposed solution for accessing the reservoirs is the minimization of spatial interventions. The existing area is characterized by open lawns above the reservoirs and the masses of the surrounding boundaries indicating the volumes of the reservoir structures. The character of the park is defined by its subordination to the main content of the area – the exhibition of technical monuments – and proximity to the Masaryk Cancer Institute. The park is thus a quiet zone, without playgrounds and excessive activities. The area underwent no significant changes after the proposed adjustments. The main entrances to reservoirs 01 and 03 are concealed underground. The staircase to reservoir 02 is recessed into the terrain. Likewise, the emergency staircases. Only railings are visible on the surface.
The entrances to the two reservoirs at Tvrdého Street are concealed underground in a newly constructed basement cottage for the guard, which serves as an entrance and ticket office. The distant reservoir 2 in the southern tip is accessed via a buried staircase hidden in the terrain. The proposed road network reflects the necessary permeability and serviceability of the area without redundant "park" paths. The road network is hierarchical in three levels. The main access and service communication in the area from Tvrdého Street is paved with clay tiles. It ensures barrier-free access and supply. Park paths exclusively for pedestrians are gravel paths, and service sidewalks at secondary entrances to the reservoirs (for service needs) are designed from large-format concrete tiles. At the ticket office, in the center of the area, the road network is expanded with service and gathering paved areas and a resting area with gravel. Benches are placed in the central space, along paths, and scattered in grassy areas. The generally open grassy spaces above the reservoirs are balanced by the planting of a bosket in a rectangular layout paraphrasing the underground spaces of the reservoirs (the spacing of trees – Moravian nut trees – comes from the supporting system of reservoir 02).
The park is not fenced and is freely accessible. It is separated from Tvrdého Street by a newly established hedge above the original wall made of artificial stone.
The original parking lot on the plot is preserved, partially reconstructed by replacing the paving with grass paving blocks.
Architectural solution – composition of shape solution, material and color solution
The concept for accessing the reservoirs entails minimal interventions in their historical constructions.
The reservoirs are cleaned and preserved. New main entrances have been drilled into the individual reservoirs, and emergency staircases have been installed. The valve chambers (reservoir 01 and 03) and the valve house (reservoir 02) have been reconstructed.
Electrical wiring and lighting of the reservoirs are done discreetly or with minimal interventions in the historical structures. Each of the reservoirs is illuminated differently – reservoir 01 from above (LED strips are hidden behind the cornices of the individual naves); reservoir 02 from below (electrical installations are hidden in concrete grooves in the floor); in the southern chamber of reservoir 03, the poles are acknowledged (electrical installation hidden in drainage channels) and in the northern chamber of reservoir 03 discreetly from below, with reflectors placed behind the columns). The individual lights are managed through a software interface and allow for adjustments to different lighting intensities, light onset, selection of any light groups, etc.
The guard's cottage serves as a ticket office, social facilities, and primarily as the main entrance to reservoirs 01 and 03. The original cottage was disassembled due to its poor structural condition, and after the basement and concrete work on the upper structure, replicas of the historical facades of the cottage were made according to the original preserved constructions and elements (roof truss, joiner's fillings of openings, brick cornice,…) and historical photographs documenting the state of the house at the end of the 19th century.
A new extension for social and technical facilities in a simple cubic shape clad in corrugated corten steel is added to the cottage.
The new constructions are materially and color-wise distinct from the original structures.
Exposed concrete – walls and floors of the new interventions (guard's house including the extension and basement, entrance staircase and chamber to reservoir 02, shafts of emergency spiral staircases on the surface).
Corten – corroded steel – cladding of the extension to the guard's house (perforated, corrugated), entrance doors to the guard's house, and a drinking fountain against the entrance doors.
Black paint on steel – new locksmith products outside and inside the reservoirs.
Blue paint – joinery elements and interior of the extension.
The historical water reservoir area of the former municipal reservoirs on Žlutý kopec is located on plots no. 325, 326, 327, 328, 329, 330; cadastral area of Staré Brno 610089. The plot has a total size of 23,455 m2 and is defined to the north by Tvrdého Street, to the west by Roubalova Street, and to the east by the gardens of villas on Tomešova Street. To the west of the area in question is the Masaryk Pavilion of the Masaryk Cancer Institute.
The entrance to the area leads from Tvrdého Street along the residential building at Tvrdého 15, no. 506.
At the eastern boundary of the area, there are a series of low-rise standalone houses, among which significant buildings like Tomešova Villa designed by architect Oskar Pořísky or the cultural monument Own House of Mojmír Kyselka can be found. The terrain is sloped, descending from west to east, with the roofs of semi-buried and buried reservoirs covered with soil creating flat walking terraces.
The essence of the proposed solution for accessing the reservoirs is the minimization of spatial interventions. The existing area is characterized by open lawns above the reservoirs and the masses of the surrounding boundaries indicating the volumes of the reservoir structures. The character of the park is defined by its subordination to the main content of the area – the exhibition of technical monuments – and proximity to the Masaryk Cancer Institute. The park is thus a quiet zone, without playgrounds and excessive activities. The area underwent no significant changes after the proposed adjustments. The main entrances to reservoirs 01 and 03 are concealed underground. The staircase to reservoir 02 is recessed into the terrain. Likewise, the emergency staircases. Only railings are visible on the surface.
The entrances to the two reservoirs at Tvrdého Street are concealed underground in a newly constructed basement cottage for the guard, which serves as an entrance and ticket office. The distant reservoir 2 in the southern tip is accessed via a buried staircase hidden in the terrain. The proposed road network reflects the necessary permeability and serviceability of the area without redundant "park" paths. The road network is hierarchical in three levels. The main access and service communication in the area from Tvrdého Street is paved with clay tiles. It ensures barrier-free access and supply. Park paths exclusively for pedestrians are gravel paths, and service sidewalks at secondary entrances to the reservoirs (for service needs) are designed from large-format concrete tiles. At the ticket office, in the center of the area, the road network is expanded with service and gathering paved areas and a resting area with gravel. Benches are placed in the central space, along paths, and scattered in grassy areas. The generally open grassy spaces above the reservoirs are balanced by the planting of a bosket in a rectangular layout paraphrasing the underground spaces of the reservoirs (the spacing of trees – Moravian nut trees – comes from the supporting system of reservoir 02).
The park is not fenced and is freely accessible. It is separated from Tvrdého Street by a newly established hedge above the original wall made of artificial stone.
The original parking lot on the plot is preserved, partially reconstructed by replacing the paving with grass paving blocks.
Architectural solution – composition of shape solution, material and color solution
The concept for accessing the reservoirs entails minimal interventions in their historical constructions.
The reservoirs are cleaned and preserved. New main entrances have been drilled into the individual reservoirs, and emergency staircases have been installed. The valve chambers (reservoir 01 and 03) and the valve house (reservoir 02) have been reconstructed.
Electrical wiring and lighting of the reservoirs are done discreetly or with minimal interventions in the historical structures. Each of the reservoirs is illuminated differently – reservoir 01 from above (LED strips are hidden behind the cornices of the individual naves); reservoir 02 from below (electrical installations are hidden in concrete grooves in the floor); in the southern chamber of reservoir 03, the poles are acknowledged (electrical installation hidden in drainage channels) and in the northern chamber of reservoir 03 discreetly from below, with reflectors placed behind the columns). The individual lights are managed through a software interface and allow for adjustments to different lighting intensities, light onset, selection of any light groups, etc.
The guard's cottage serves as a ticket office, social facilities, and primarily as the main entrance to reservoirs 01 and 03. The original cottage was disassembled due to its poor structural condition, and after the basement and concrete work on the upper structure, replicas of the historical facades of the cottage were made according to the original preserved constructions and elements (roof truss, joiner's fillings of openings, brick cornice,…) and historical photographs documenting the state of the house at the end of the 19th century.
A new extension for social and technical facilities in a simple cubic shape clad in corrugated corten steel is added to the cottage.
The new constructions are materially and color-wise distinct from the original structures.
Exposed concrete – walls and floors of the new interventions (guard's house including the extension and basement, entrance staircase and chamber to reservoir 02, shafts of emergency spiral staircases on the surface).
Corten – corroded steel – cladding of the extension to the guard's house (perforated, corrugated), entrance doors to the guard's house, and a drinking fountain against the entrance doors.
Black paint on steel – new locksmith products outside and inside the reservoirs.
Blue paint – joinery elements and interior of the extension.
David Prudík architects
The English translation is powered by AI tool. Switch to Czech to view the original text source.
1 comment
add comment
Subject
Author
Date
Wau...
Lukáš
26.11.24 10:22
show all comments


