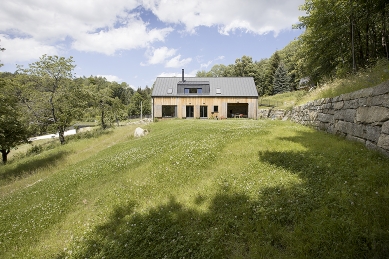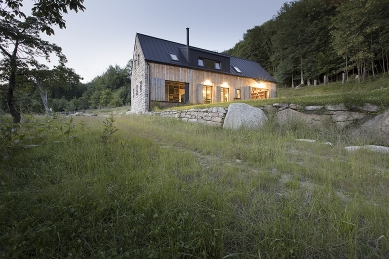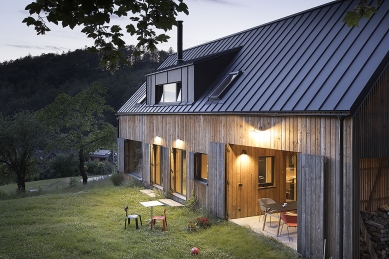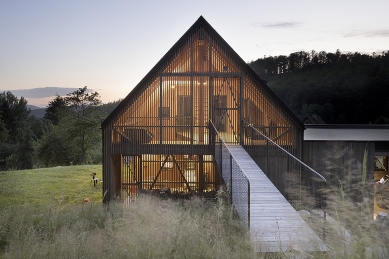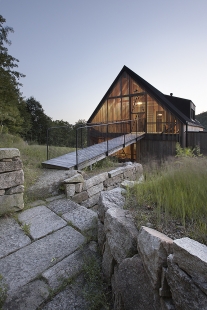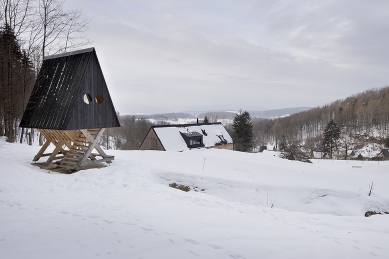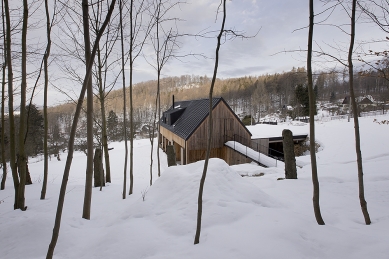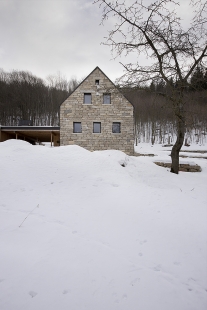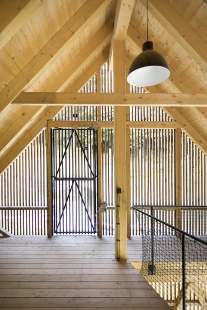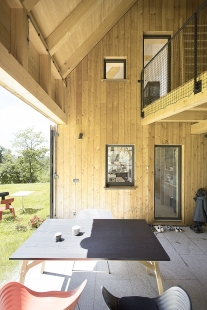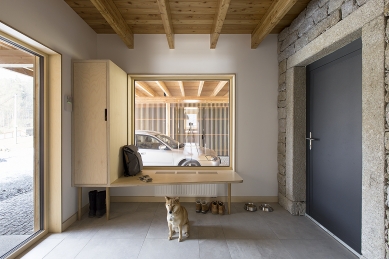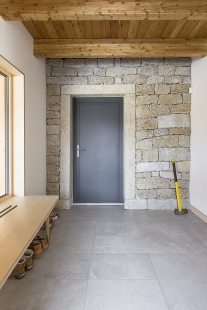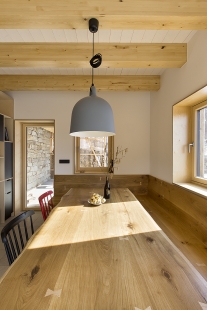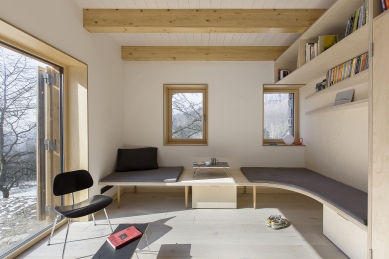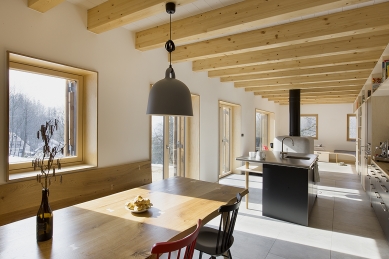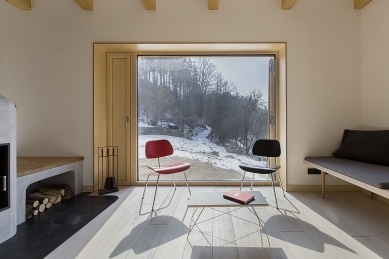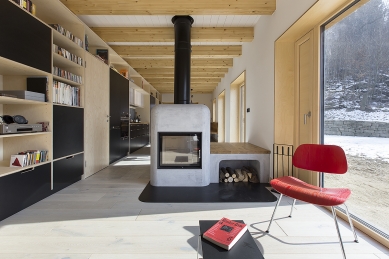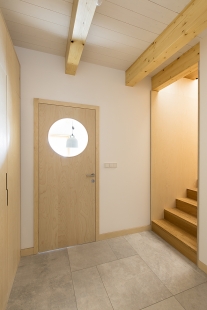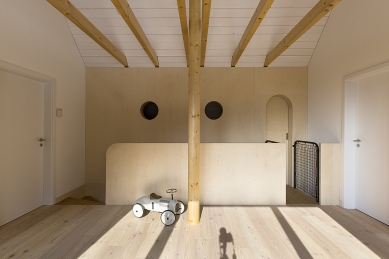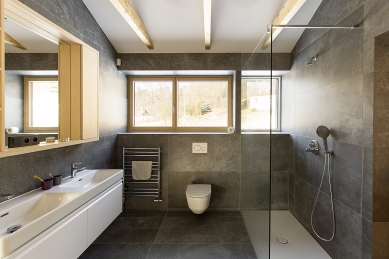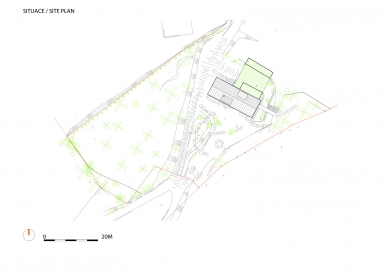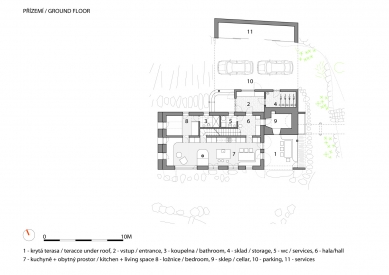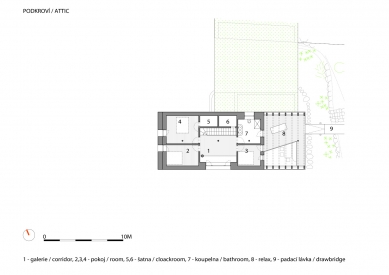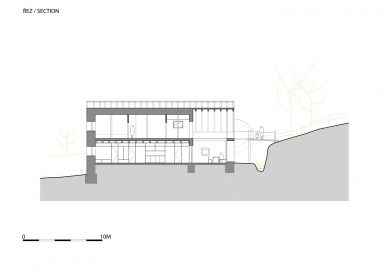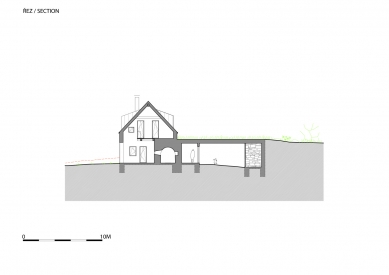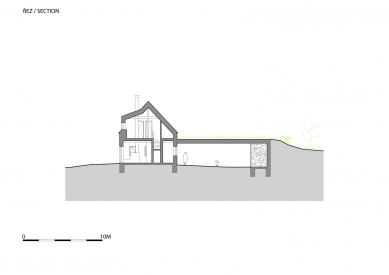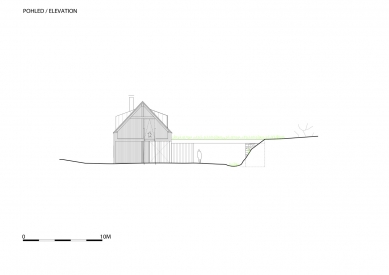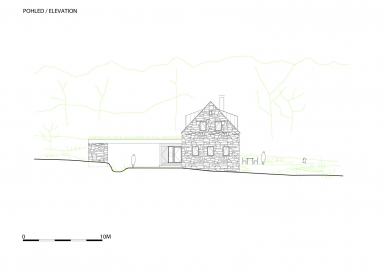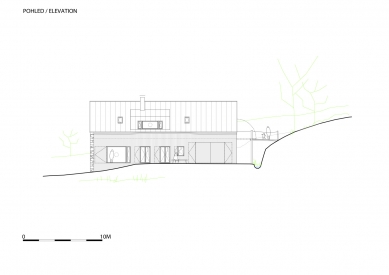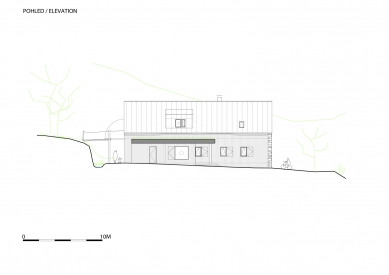carrots, carrots, nothing but carrotsbut somewhere around here, that cottage must beOld Bureš remembers the times when the Brady family did not rule over Zaječák. The rabbit colony showed no mercy back then and raided everything with leaves, while locals slowly abandoned their farms.
Nowadays, nobody really knows why, but it is said that at the advice of architects from Prague, one day the Brady family from Rašíňák decided to settle the old building at the end of the village called Zaječí Důl. It is whispered in the local woods that the Bradys signed an agreement with the rabbits, the contents of which no one knows, but with their arrival in Zaječí Důl, peace has reigned forever. What is certain is that the rabbits can enjoy Zaječák (as the cottage is called among locals) whenever they please. And so even today, nobody really knows if the Bradys live with the rabbits, or if it is the other way around. However, it is not recommended to visit Zaječák at night during a full moon, as you might be surprised by the unbearable crunching of carrots, and who knows, you might even meet the local Zajícodlak.
Zaječák is a contemporary building on the site of the original homestead, reflecting its architecture with a symmetrical gable featuring three graduated rows of windows, a floor plan proportion of 1:2, wooden cladding providing adequate camouflage in the local landscape, a dark roof, and a traditional dormer with a beautiful view of the valley. While the entire family and the rabbits gather at the dining table, warm themselves by the stove, or play cards downstairs, upstairs there is sleeping and relaxing with a view of the forest behind the cottage, accessible via a drawbridge.
The extension with a green roof is used not only as a vestibule but primarily as a bike service area in the summer and as a spacious ski storage in the winter. A fragment of the original cottage remains as a memory in the form of a cellar connected to the “barn” section, serving as a summer, spring, and autumn family clubhouse or studio. There is also a tool cabinet, a cellar for storing apples from the local orchard, a barrel of Svijanský beer, and above all, a large firewood storage, as winters are harsh in the local area.
Zaječák sits in place as if it has always been here, which was our shared intention - to not provoke the local CHKO group with unnecessary opulent architecture, but rather to offer a contemporary approach derived from the original forms, so as to maximize the genius loci while providing sufficient comfort and clear forms of contemporary architecture.
So see you again at Zaječák, aahoy!
A1Architects
The English translation is powered by AI tool. Switch to Czech to view the original text source.

