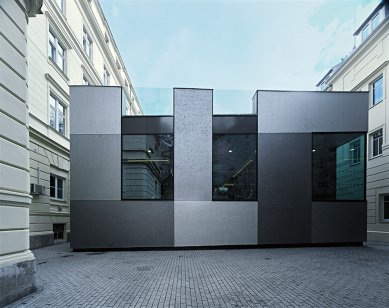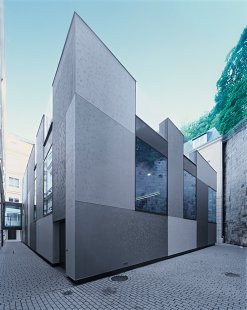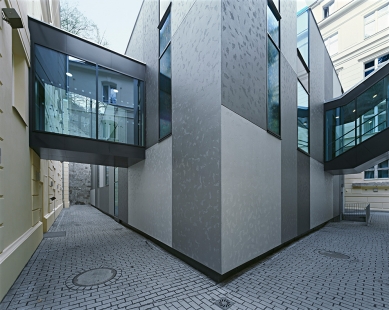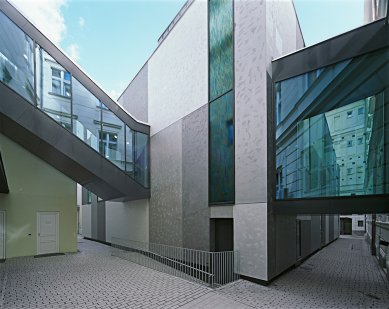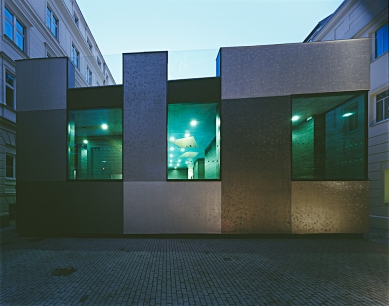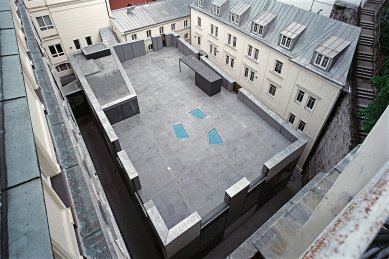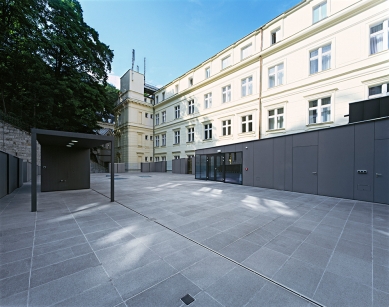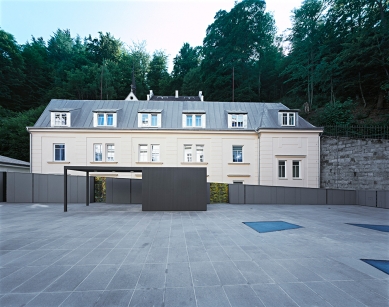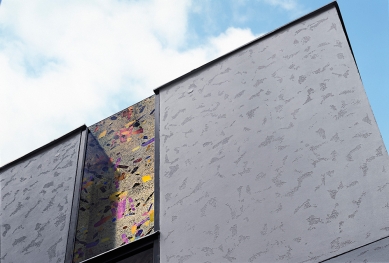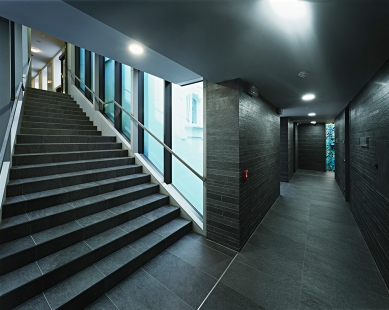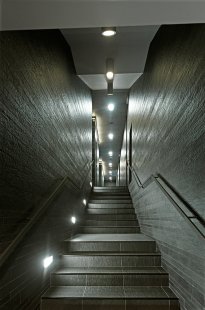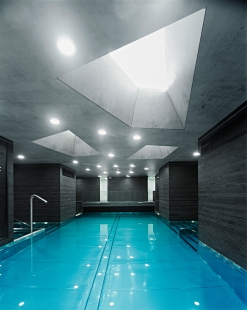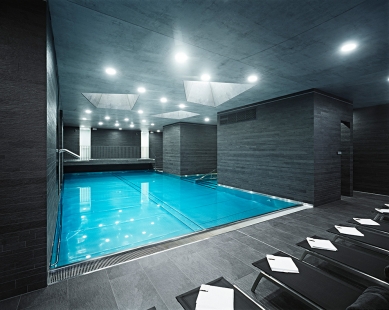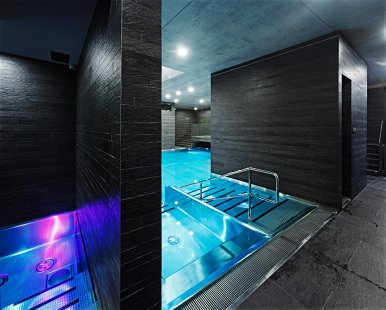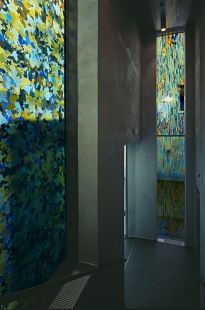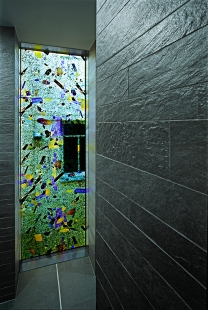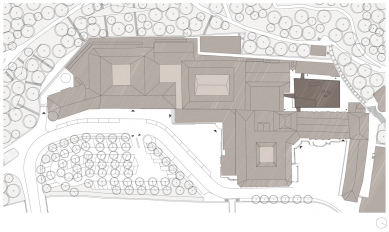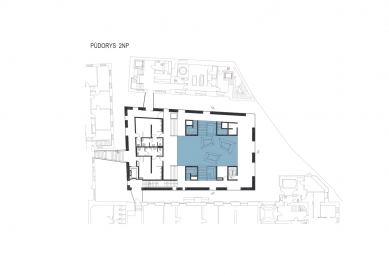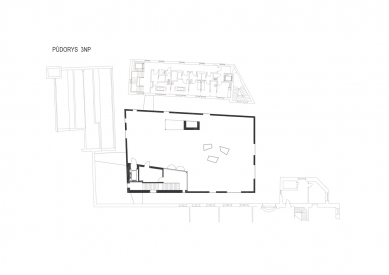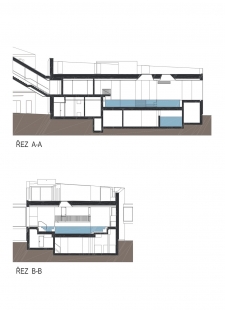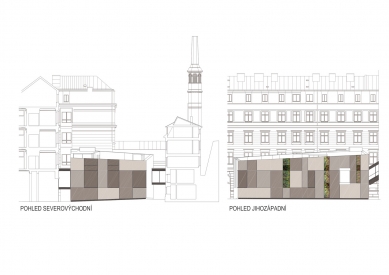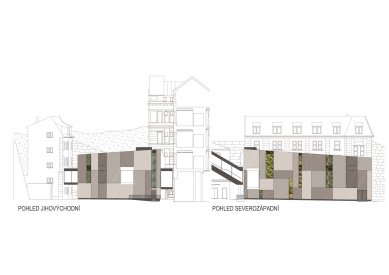
Wellness Grandhotel Pupp

 |
| photo: Radovan Boček |
The trapezoidal floor plan of the building is served by three glazed footbridges, which connect the building with the existing facilities. The building has two above-ground floors and a usable roof. The first floor houses the pool machinery room, steam bath, and sauna with amenities, while the second floor comprises the pool hall, and a terrace suitable for hosting various social events is designed on the roof. The central space of the new spa building is a generous pool hall with a centrally located pool, in the corners of which there are stone caves containing various treatments.
An important aspect is the lighting of the interior spaces – given that the building is surrounded on three sides by the existing hotel buildings with minimal distances, large transparent films with a motif of greatly enlarged microscopic samples of metamorphic rocks were applied to the windows, bringing scenic liveliness to the dark meditative interior. Light thus penetrates into the pool hall through windows with colored films and roof skylights, while the south façade of the hall, with extensive glazing, offers pleasant views of the lush greenery of the opposite slope.
The appearance of the façade is based on the contrast between decorative geometric plaster and colored stained glass of the large windows. The façade is treated with an external thermal insulation system with a plaster resembling concrete with a metallic coating and is compositionally segmented into shape elements with color and structural differentiation. The pool hall is clad in ceramic tiles, and the pool basins are made of stainless steel. The connecting footbridges are designed as steel and glass constructions.
Architectural studio KAAMA
The English translation is powered by AI tool. Switch to Czech to view the original text source.
7 comments
add comment
Subject
Author
Date
Nevím
aldar
13.06.16 10:37
...Inu,...
šakal
13.06.16 11:12
Nenásilná dominanta?
aleš nový
14.06.16 08:11
dotaz
Mario Sebok
14.06.16 02:44
to se zase něco nepovedlo
Ivana
16.06.16 11:44
show all comments



