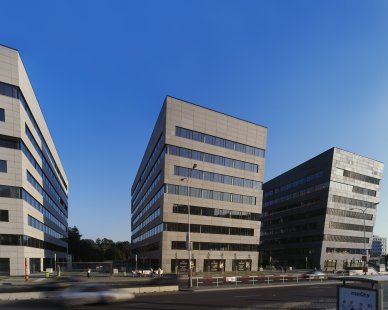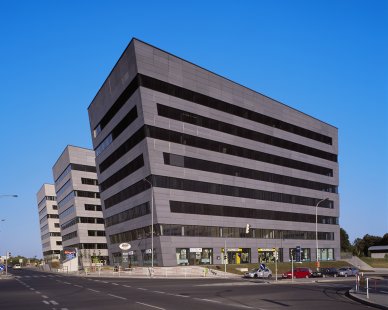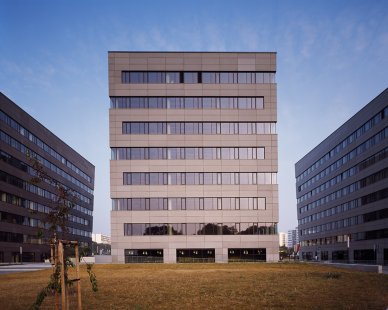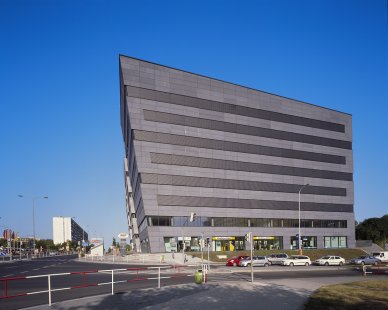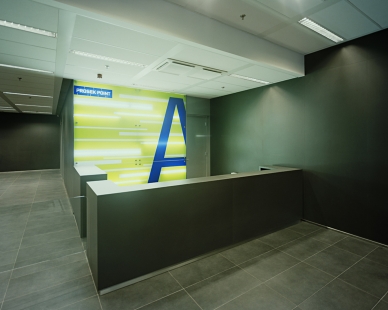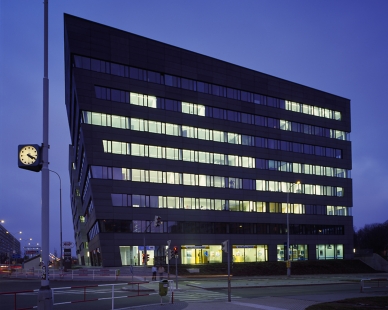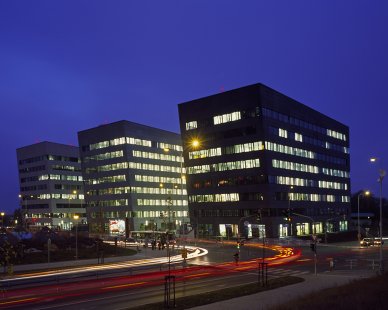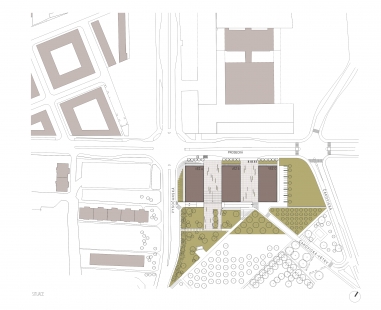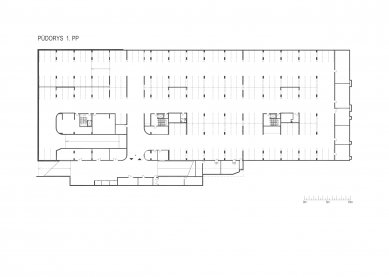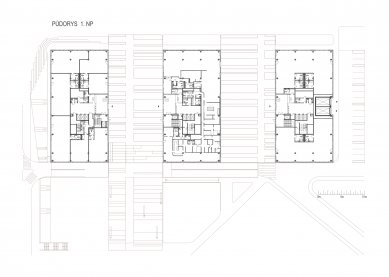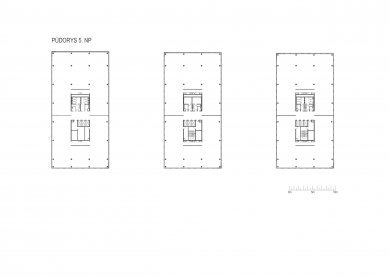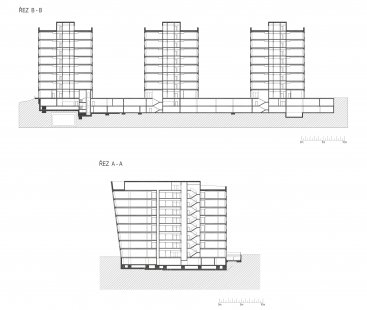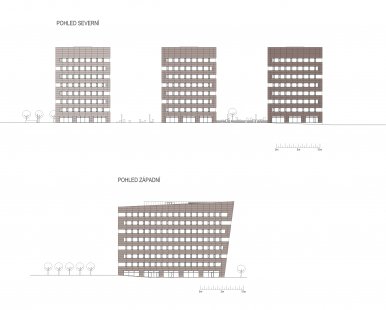
Administrative Center Prosek Point

Compositional and Spatial Conditions
The main principle of the overall solution was to design a truly urban structure of buildings on previously undeveloped areas. This means that the proposed massing of the buildings is treated as spatial urban-forming elements, which will merge with the existing sparse “housing architecture” through its new denser structure.
This is an extraordinary opportunity to design a compact clearly defined development that will support the importance of this space through its compositional character.
Architectural Solution of the Buildings
A new administrative center named Prosek Point will be built in Prague 9 – Prosek at the intersection of Prosecká and Vysočanská streets.
The administrative center consists of three eight-story buildings. All three buildings are structurally and volumetrically identical. Between the individual buildings, outdoor spaces (piazzas) are designed, providing access to the individual buildings and visually and operationally connecting the space of Prosecká Street and the park-like areas in the southeastern part of the site.
The functional content of the buildings is defined as purely administrative, with commercial spaces on the ground floor. Parking is located in two basement levels. The underground area also includes storage and supply facilities for the kitchen and commercial spaces located on the ground floor. Access to the underground garages is via a ramp from the newly designed parallel road with Prosecká. Outdoor parking spaces are also proposed in the project.
The non-buildable parts of the site are designed as park landscapes. Access from the building's ground floor to the garden is at the southeast part via a wide ramp, covering the garage entrances and supply ramp. The characteristically different space from the expansive park areas of the Prosek housing estate will provide this publicly accessible garden with a new urban quality. The northern part connects to the existing green areas.
An important element for the life of the area is the newly constructed Prosek II. metro station, which contributes to the revitalization and attractiveness of the directly addressed quadrant of the intersection and subsequently the proposed building.
The office floors (2nd – 8th) allow for flexible partitioning and different sizes of rentable office sections.
The facades of all three buildings are formed by irregularly divided horizontal strip windows with external blinds. The solid part will be made of cladding based on glass-cement facade panels. All buildings will be identical, differing only in the angle of inclination of the front facades and the color execution.
The main principle of the overall solution was to design a truly urban structure of buildings on previously undeveloped areas. This means that the proposed massing of the buildings is treated as spatial urban-forming elements, which will merge with the existing sparse “housing architecture” through its new denser structure.
This is an extraordinary opportunity to design a compact clearly defined development that will support the importance of this space through its compositional character.
Architectural Solution of the Buildings
A new administrative center named Prosek Point will be built in Prague 9 – Prosek at the intersection of Prosecká and Vysočanská streets.
The administrative center consists of three eight-story buildings. All three buildings are structurally and volumetrically identical. Between the individual buildings, outdoor spaces (piazzas) are designed, providing access to the individual buildings and visually and operationally connecting the space of Prosecká Street and the park-like areas in the southeastern part of the site.
The functional content of the buildings is defined as purely administrative, with commercial spaces on the ground floor. Parking is located in two basement levels. The underground area also includes storage and supply facilities for the kitchen and commercial spaces located on the ground floor. Access to the underground garages is via a ramp from the newly designed parallel road with Prosecká. Outdoor parking spaces are also proposed in the project.
The non-buildable parts of the site are designed as park landscapes. Access from the building's ground floor to the garden is at the southeast part via a wide ramp, covering the garage entrances and supply ramp. The characteristically different space from the expansive park areas of the Prosek housing estate will provide this publicly accessible garden with a new urban quality. The northern part connects to the existing green areas.
An important element for the life of the area is the newly constructed Prosek II. metro station, which contributes to the revitalization and attractiveness of the directly addressed quadrant of the intersection and subsequently the proposed building.
The office floors (2nd – 8th) allow for flexible partitioning and different sizes of rentable office sections.
The facades of all three buildings are formed by irregularly divided horizontal strip windows with external blinds. The solid part will be made of cladding based on glass-cement facade panels. All buildings will be identical, differing only in the angle of inclination of the front facades and the color execution.
The English translation is powered by AI tool. Switch to Czech to view the original text source.
0 comments
add comment



