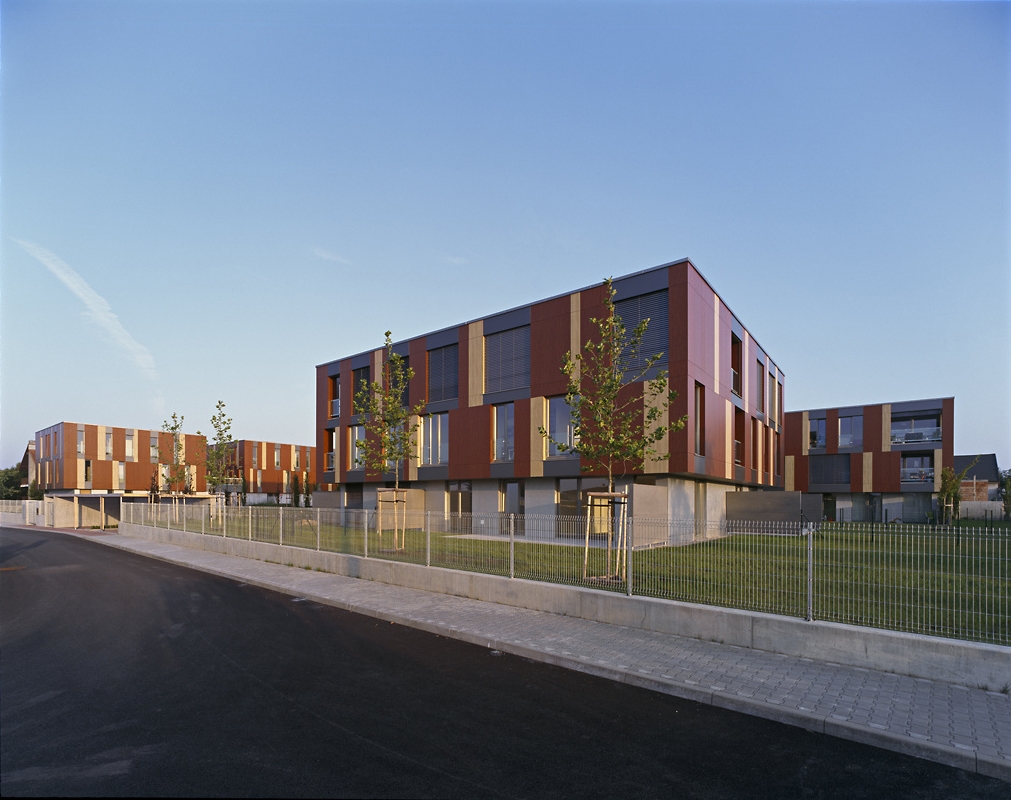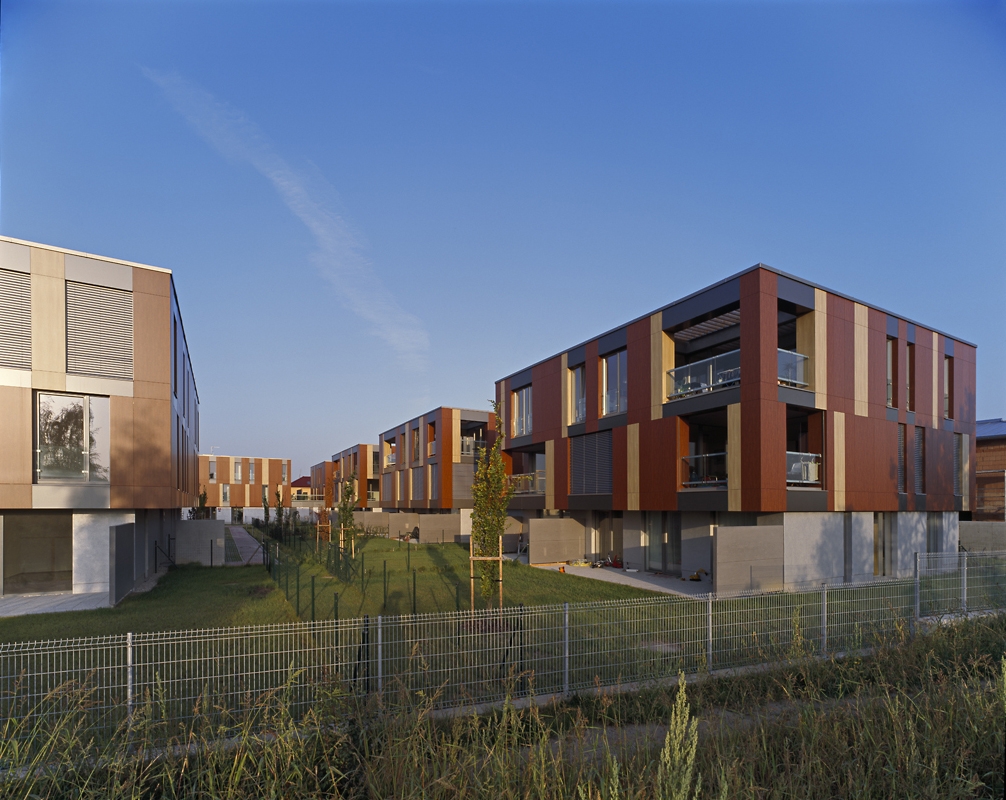
Residence Libuš

 |
The individual three-story townhouse buildings are very similar in concept - above the base of the ground floor (metallic plaster) are cantilevered the upper two floors in a darker material finish (vertically sectioned large-format panels with a wooden decor). This creates a lightness to the entire structure and the mass of the building visually detaches from the ground.
The entire complex is designed to consist of a total of 45 residential units, ranging from 1+kk to 5+kk and duplexes. The apartments on the ground floor have their own garden with a terrace. All other apartments include a private balcony or terrace.
The English translation is powered by AI tool. Switch to Czech to view the original text source.
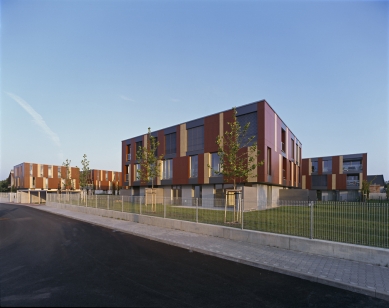
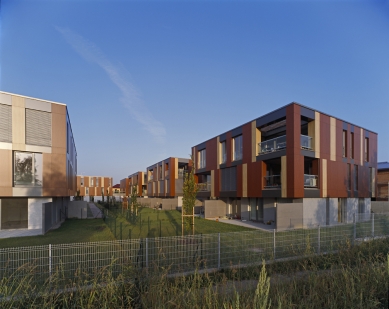
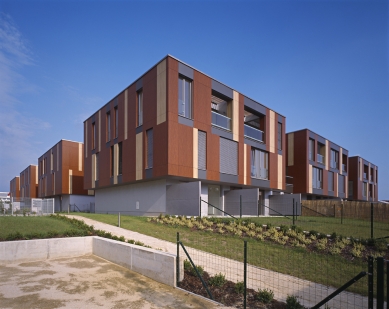
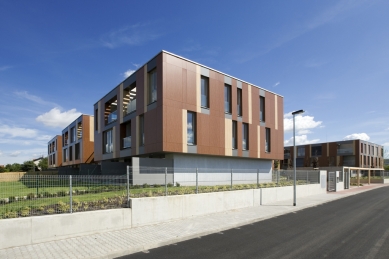
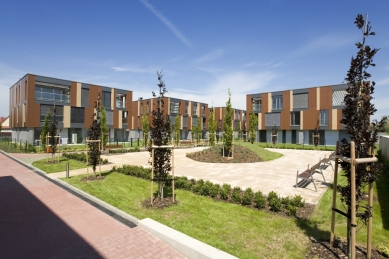
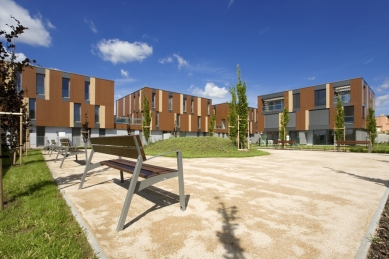
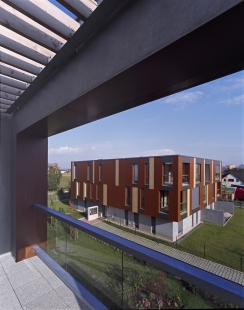
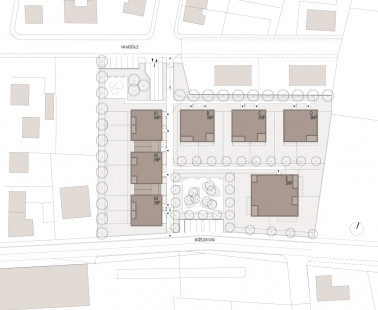
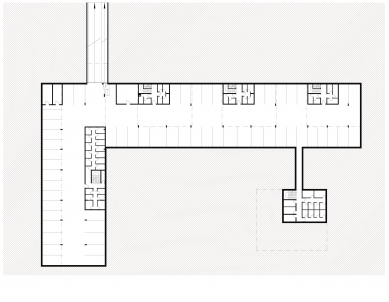
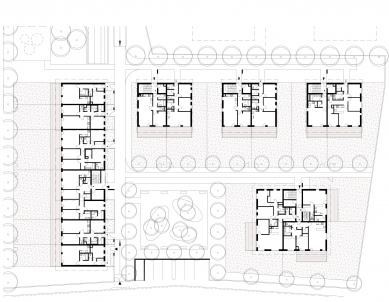
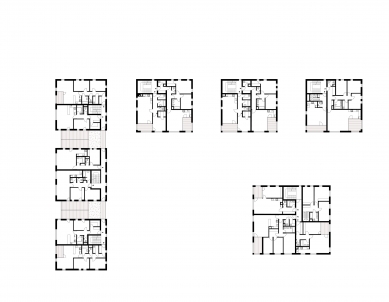

0 comments
add comment














