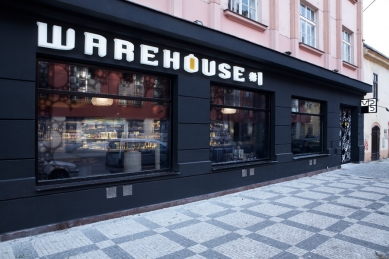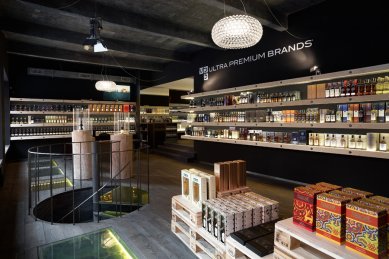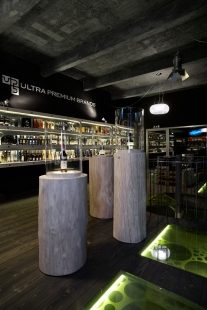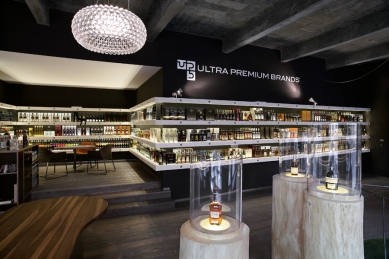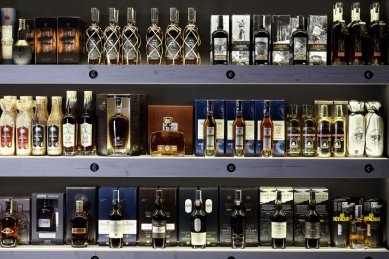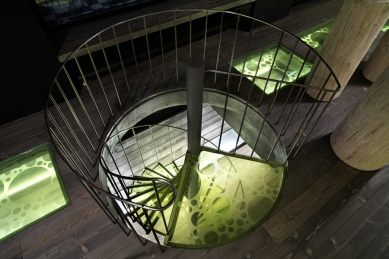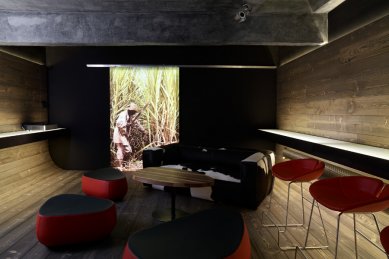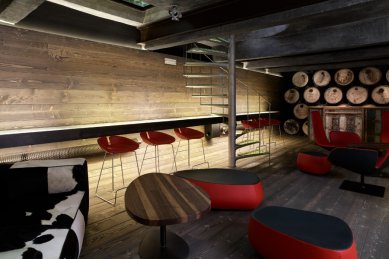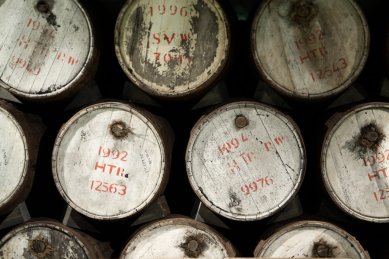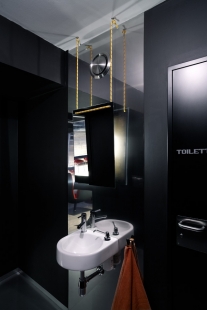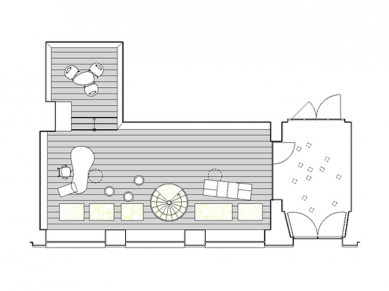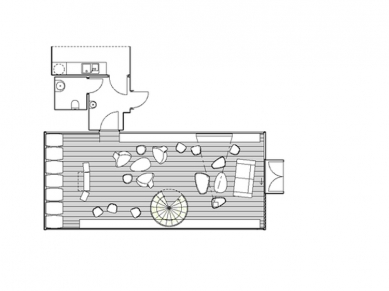
Warehouse #1 - store and showroom with distillates

 |
| Image Petr Karšulín |
From an architectural perspective, there has been a significant cleaning and simplification of the space, as well as a modification of the entrance so that visitors do not confuse the entrance to the house with the entrance to the store. The outer facade has been painted dark gray.
The interior impresses with its distinctive atmosphere. This is aided by the selection of natural materials (floor, shelves, furniture, stumps replacing tables), beautifully raw exposed structure of the ceiling made of beam-reinforced concrete from the 1920s, and especially the appropriately staged products of the company, bottles with clear contents. These circle the more distant wall from the street on three massive, prominently cantilevered shelves stacked on each other. Thanks to the lighting using concealed LED strips, the color of the contents of each bottle stands out.
In the ground floor, deep sills behind the display windows, floor-mounted, slightly fogged glass that reveals there is something more on the floor below, and above all, today’s characteristic motif of interiors by D3A: a very subtle spiral steel staircase with translucent steps deserve attention.
In the underdeck of the sailboat, which smuggles alcohol. It can be said with exaggeration that the main events take place below: a club room serving for regular lectures, meetings, discussions, and tastings. Thanks to a simple trick of the rounded wooden cladding that smoothly connects the floor with the walls, you have a suggestive feeling of being in the underdeck of a ship. This atmosphere is enhanced by a wall made of old barrels and a collapsible historic bar brought from India. Elements that the owners wished to integrate into the interior.
We find ourselves in a similar space as above, only significantly lower. The again-exposed supporting structure of the ceiling is further reinforced with steel I-beams, which fortunately remain exposed and are not hidden behind a nonsensical fireproof ceiling.
Both longer sides are lined with a translucent bar, whose glow directed at the floor and ceiling creates, essentially, the only, and significantly intimate lighting of the space. Beneath it, beautifully exposed radiator tubes are conveniently located. The space is filled with freely arranged and comfortable designer seating, complemented by organically shaped tables. The last, yet not insignificant part of the space is the background with restrooms with a stainless steel floor, in which D3A applied its traditionally informal treatment of readymade products (e.g., a mirror hanging from the ceiling on climbing rope).
taken from the text Adam Gebrian, written for Lidové noviny
edited by the editorial board
edited by the editorial board
The English translation is powered by AI tool. Switch to Czech to view the original text source.
1 comment
add comment
Subject
Author
Date
Warenhouse*1
Václav Svejkovský
04.12.14 07:48
show all comments


