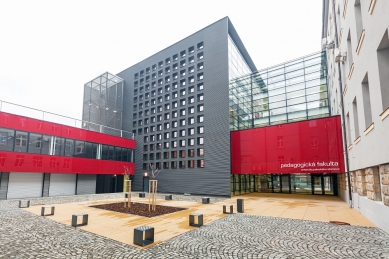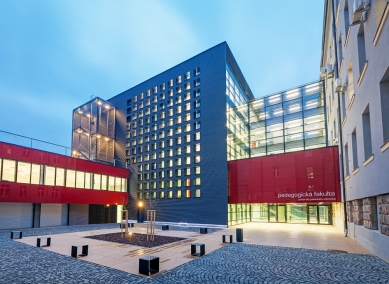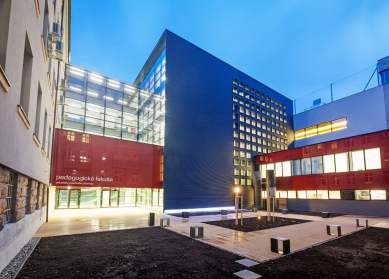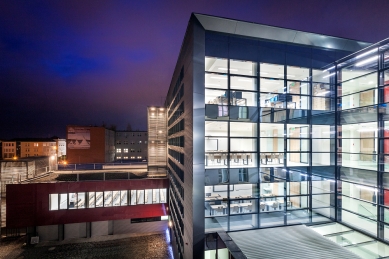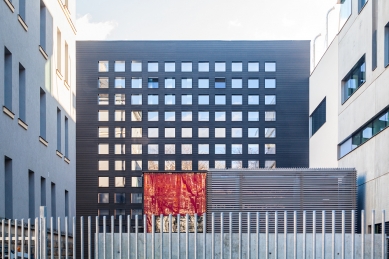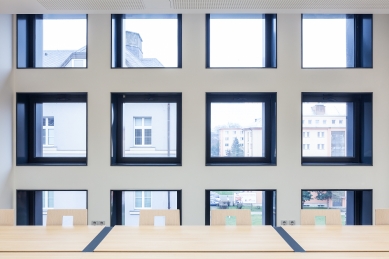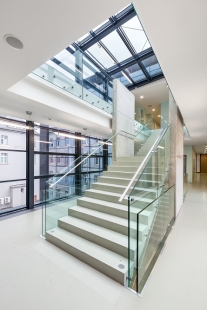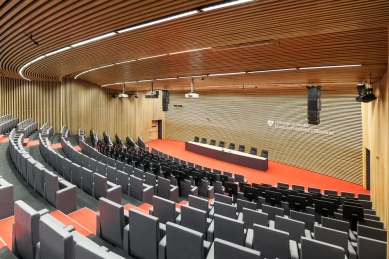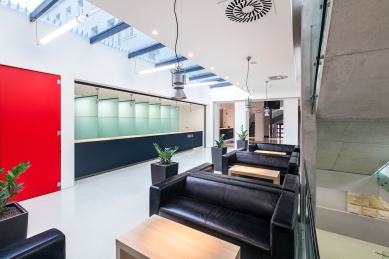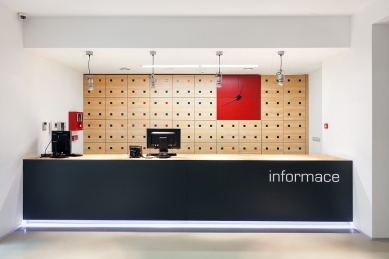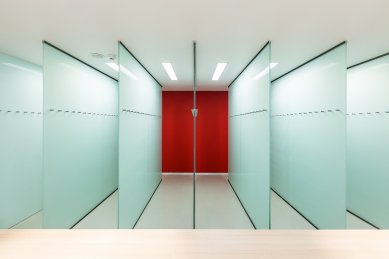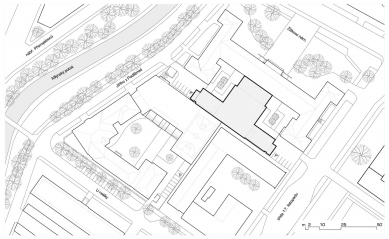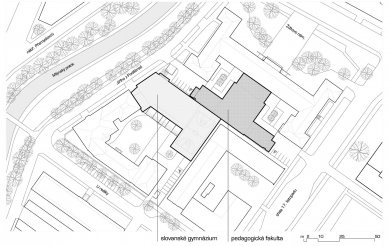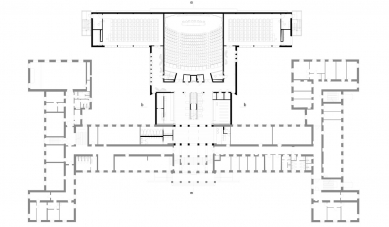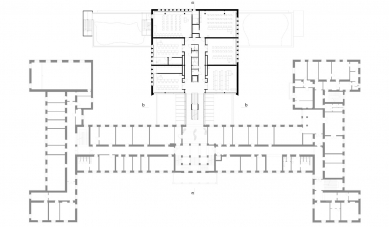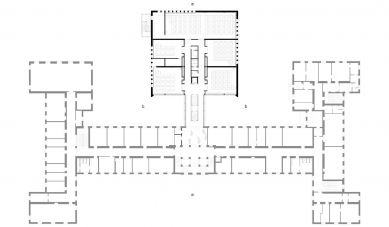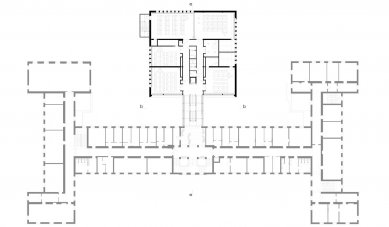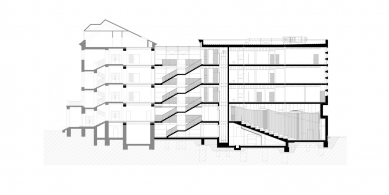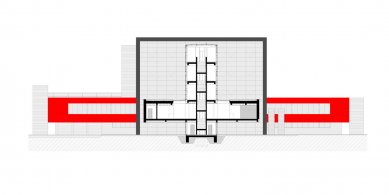
Research and Educational Area Pdf UP in Olomouc

The programmatic focus of the Faculty of Education at Palacký University Olomouc is the training of new educators. It is located in a building from the mid-20th century, which was originally built and subsequently used as a military command center. The faculty's premises have thus been adapted for educational purposes with various limitations and cannot meet the demands for quality education amidst a growing number of students and efforts to create new programs.
Therefore, the faculty management sought ways to obtain adequate facilities that would primarily meet the demand for large-capacity lecture halls and specialized classrooms.
In 2006, we were approached to prepare a design for a competition for the extension of the faculty on the area of its courtyard. This space was primarily used as a parking lot for employees. Our design succeeded in the competition.
Architectural and Urban Design Solution — The land of the Faculty of Education is one of the parcels of three schools that together create a compact block. The neighboring buildings and plots belong to a Slavic gymnasium and a technical secondary school. The main buildings of the schools are situated around the perimeter of a trapezoidal block, and their extensions, technical facilities, etc., have been inserted into the courtyard.
We initially approached the design from an urbanistic perspective at the scale of the entire block. We were aware that the neighboring gymnasium was also considering the possibility of extending its building and that their then pavilion in the courtyard was at the end of its lifespan. We did not want each school to build its own building a few meters away from the property boundary. This would unnecessarily reduce the valuable space in the courtyard, creating a wide dead area along the boundaries. We came up with the idea of placing the potential extensions of all the schools along the common property boundaries directly back-to-back, creating a compact whole of extensions and efficiently utilizing the remaining land between the extensions and the original buildings.
The shape of the new building responds to the complex situation in the area of the courtyard, where a large-space classroom needed to be addressed in a small space very close to the existing building. We opted for a mass with the largest usable area while maintaining a small volume and surface area - a cube. The theme of the cube, and metaphorically the square, became the guiding theme of the entire building. We derived everything from it, from the windows on the facade to the details of the doors and interior elements.
The new structure is positioned on the axis of the main entrance to the existing building. The main mass (the central cube) has five above-ground floors. Perpendicular to its axis, two-story side wings extend along the property boundary with the neighboring schools - simple blocks. The extension is connected to the existing building of the Faculty of Education on all floors, directly from the space of the existing main staircase.
The main entrance to the extension is at the level of the first above-ground floor through the main entrance of the existing building. An entrance area with a reception, buffet, and coatroom has been created here. This is the foyer in front of the largest lecture rooms - a tiered auditorium with a capacity of approximately 300 listeners and two large-capacity lecture halls with a capacity of 150 students. The foyer is illuminated by two glass roofs.
The auditorium is designed as a multipurpose hall with tiered seating. It is equipped with modern audiovisual technology enabling the transmission of videoconferences or lectures to adjacent lecture rooms, but also for holding concerts and other social events. As a technical facility, interpreting booths, lighting, and sound control are created behind the auditorium. The space is lined with wooden elements. On the walls, there is vertically oriented cladding, while the ceiling features cladding that follows the curved plan of the arched steps and simultaneously creates a spatial wave in the ceiling. The ceiling smoothly transitions into the back wall of the auditorium and slopes down to the floor. The auditorium can be used independently of the operation of the rest of the building, which is facilitated by separate entrances from the courtyard area.
In the additional floors (2nd-4th), individual classrooms and laboratories (e.g., music laboratory, special education laboratory, electrical engineering laboratory, etc.) are located according to the requirements of the client. The layout consists of a five-wing structure, where in the center is a core with restrooms and an elevator. Corridors extend from both sides of the core, and individual classrooms are distributed around the perimeter of the building.
The technical facilities are designed in the ground floor.
The simplicity of the mass solution of the extension is also emphasized by the design of the exterior facade. It is clad in corrugated zinc sheet VM Zinc, in the weathered variant Anthra-zinc. The facade is perforated by a network of windows measuring 850 x 850 mm, which provides sufficient lighting for the classrooms. Towards the existing building, a mirrored facade has been created across all floors, reflecting the existing building and optically lightening the mass of the extension.
The mass of the connecting neck is glazed, both in the vertical walls and in the roof structure. A facade system Wicona is proposed here. In the first (entrance) floor, the connecting block is expanded to create an entrance space to the auditorium. In the expanded section, the facade is designed with cladding made of red enamelled glass anchored to an aluminum substrate grid.
The side wings of the building are designed as two-story structures made up of two stacked and shifted masses - blocks. The outer envelope of the side wings is surface-treated with enamelled red glass on the first floor and in the ground floor with corrugated sheet VM Zinc - Quartz zinc.
Therefore, the faculty management sought ways to obtain adequate facilities that would primarily meet the demand for large-capacity lecture halls and specialized classrooms.
In 2006, we were approached to prepare a design for a competition for the extension of the faculty on the area of its courtyard. This space was primarily used as a parking lot for employees. Our design succeeded in the competition.
Architectural and Urban Design Solution — The land of the Faculty of Education is one of the parcels of three schools that together create a compact block. The neighboring buildings and plots belong to a Slavic gymnasium and a technical secondary school. The main buildings of the schools are situated around the perimeter of a trapezoidal block, and their extensions, technical facilities, etc., have been inserted into the courtyard.
We initially approached the design from an urbanistic perspective at the scale of the entire block. We were aware that the neighboring gymnasium was also considering the possibility of extending its building and that their then pavilion in the courtyard was at the end of its lifespan. We did not want each school to build its own building a few meters away from the property boundary. This would unnecessarily reduce the valuable space in the courtyard, creating a wide dead area along the boundaries. We came up with the idea of placing the potential extensions of all the schools along the common property boundaries directly back-to-back, creating a compact whole of extensions and efficiently utilizing the remaining land between the extensions and the original buildings.
The shape of the new building responds to the complex situation in the area of the courtyard, where a large-space classroom needed to be addressed in a small space very close to the existing building. We opted for a mass with the largest usable area while maintaining a small volume and surface area - a cube. The theme of the cube, and metaphorically the square, became the guiding theme of the entire building. We derived everything from it, from the windows on the facade to the details of the doors and interior elements.
The new structure is positioned on the axis of the main entrance to the existing building. The main mass (the central cube) has five above-ground floors. Perpendicular to its axis, two-story side wings extend along the property boundary with the neighboring schools - simple blocks. The extension is connected to the existing building of the Faculty of Education on all floors, directly from the space of the existing main staircase.
The main entrance to the extension is at the level of the first above-ground floor through the main entrance of the existing building. An entrance area with a reception, buffet, and coatroom has been created here. This is the foyer in front of the largest lecture rooms - a tiered auditorium with a capacity of approximately 300 listeners and two large-capacity lecture halls with a capacity of 150 students. The foyer is illuminated by two glass roofs.
The auditorium is designed as a multipurpose hall with tiered seating. It is equipped with modern audiovisual technology enabling the transmission of videoconferences or lectures to adjacent lecture rooms, but also for holding concerts and other social events. As a technical facility, interpreting booths, lighting, and sound control are created behind the auditorium. The space is lined with wooden elements. On the walls, there is vertically oriented cladding, while the ceiling features cladding that follows the curved plan of the arched steps and simultaneously creates a spatial wave in the ceiling. The ceiling smoothly transitions into the back wall of the auditorium and slopes down to the floor. The auditorium can be used independently of the operation of the rest of the building, which is facilitated by separate entrances from the courtyard area.
In the additional floors (2nd-4th), individual classrooms and laboratories (e.g., music laboratory, special education laboratory, electrical engineering laboratory, etc.) are located according to the requirements of the client. The layout consists of a five-wing structure, where in the center is a core with restrooms and an elevator. Corridors extend from both sides of the core, and individual classrooms are distributed around the perimeter of the building.
The technical facilities are designed in the ground floor.
The simplicity of the mass solution of the extension is also emphasized by the design of the exterior facade. It is clad in corrugated zinc sheet VM Zinc, in the weathered variant Anthra-zinc. The facade is perforated by a network of windows measuring 850 x 850 mm, which provides sufficient lighting for the classrooms. Towards the existing building, a mirrored facade has been created across all floors, reflecting the existing building and optically lightening the mass of the extension.
The mass of the connecting neck is glazed, both in the vertical walls and in the roof structure. A facade system Wicona is proposed here. In the first (entrance) floor, the connecting block is expanded to create an entrance space to the auditorium. In the expanded section, the facade is designed with cladding made of red enamelled glass anchored to an aluminum substrate grid.
The side wings of the building are designed as two-story structures made up of two stacked and shifted masses - blocks. The outer envelope of the side wings is surface-treated with enamelled red glass on the first floor and in the ground floor with corrugated sheet VM Zinc - Quartz zinc.
The English translation is powered by AI tool. Switch to Czech to view the original text source.
0 comments
add comment



