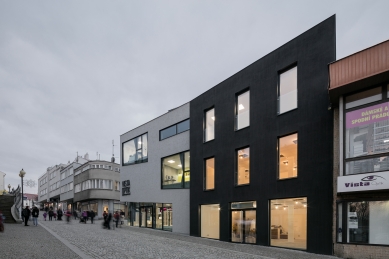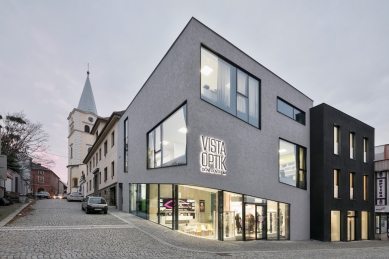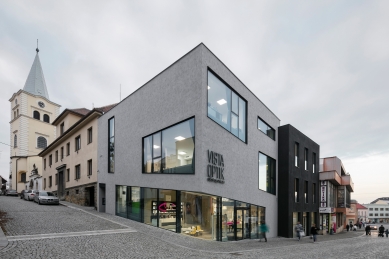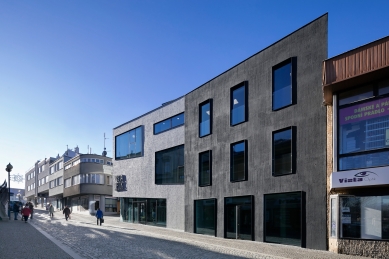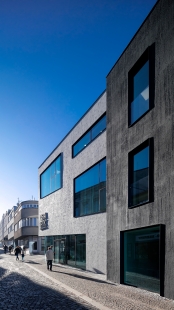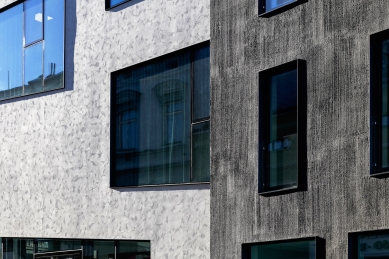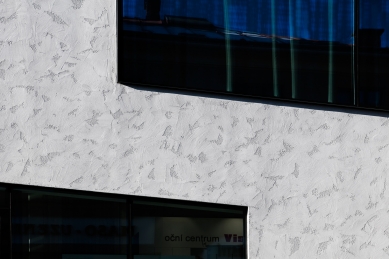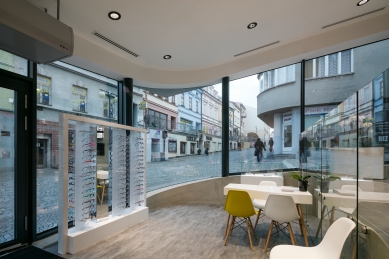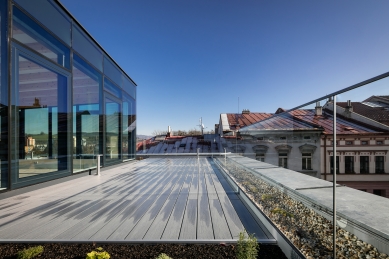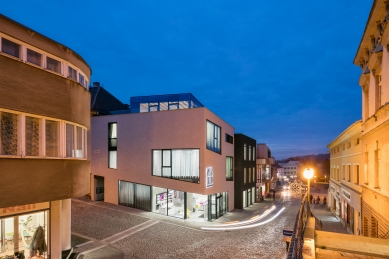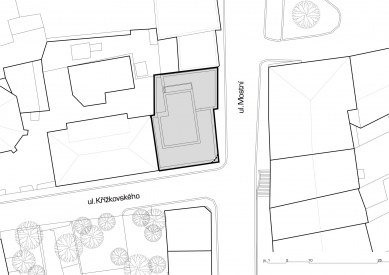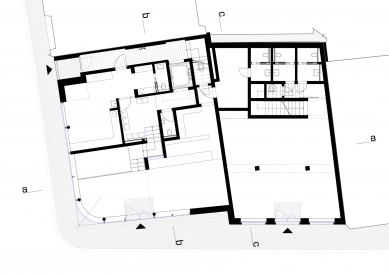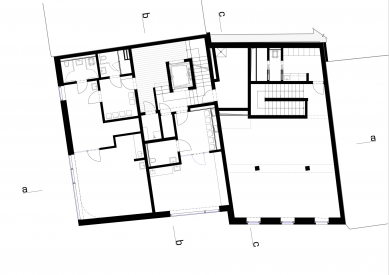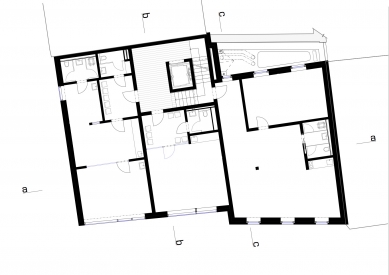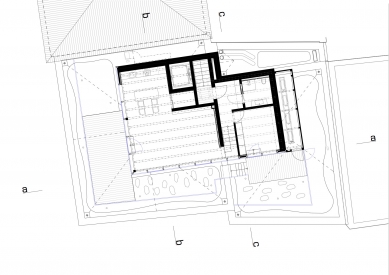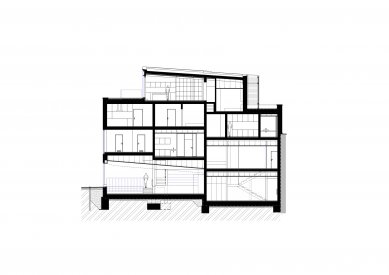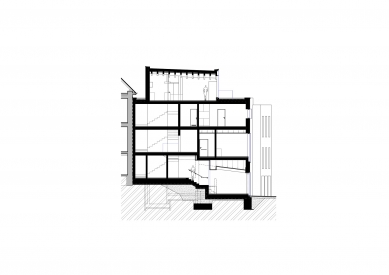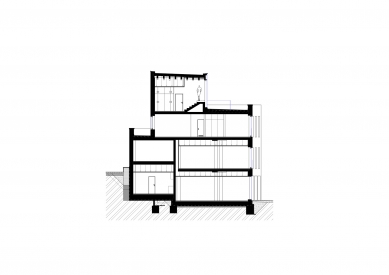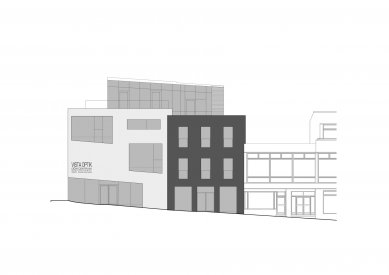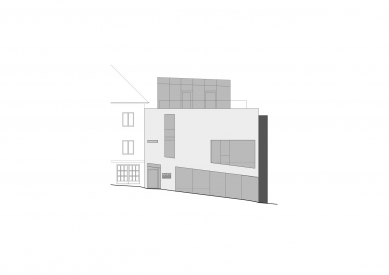
Vista Optics

The project addressed the infill of a complex corner gap in the historic center of the town of Valašské Meziříčí. The design solution is primarily based on the character of the site on which the new building stands. The parcel is located at the corner of two streets, Mostní Street and Křížkovského Street. The nearly right-angled street front was ended on each side by a building. On Křížkovského Street, this is a four-story rectory building topped with a gabled roof, while on Mostní Street, there is a commercial building from the 1980s with a flat roof. The elevation of the land is more than 3 meters along the street line, which also affected the internal height division of the structure.
The result of the design is a building consisting of two parts. The dynamic light corner mass accentuates the edge at the right angles of the streets and simultaneously, through prominent glazed areas, where one side is always parallel to the slope of the terrain, contributes to better integration of the building into the terrain profile. The façade is finished with plaster that imitates exposed concrete. The entire corner at the ground floor is glazed and forms a display window for the optician. A characteristic feature is the bent glass of the display window, which, unlike the upper floors, gives way to a more pleasant pedestrian traffic.
The adjacent dark mass on the north side has a strictly classical façade division, where identical openings are positioned in three vertical axes within the floor frame. The plaster with a prominent brushed texture contrasts with the fine façade of the corner mass. The object is thus formed by two buildings that touch, but create a single whole. The link between both parts is a glazed superstructure on the roof envelope of both masses, which emphasizes their unity and integrity.
The southern part of the building at the corner includes an optician's office and an eye clinic on the ground floor, with further clinics and businesses on the upper floors. The northern object contains spaces primarily for administration and services. The superstructure serves as the investor's residential space with access to the rooftop terrace.
The building won the Grand Prix Architects' main award in the category of new buildings – National Award for Architecture in 2018.
The result of the design is a building consisting of two parts. The dynamic light corner mass accentuates the edge at the right angles of the streets and simultaneously, through prominent glazed areas, where one side is always parallel to the slope of the terrain, contributes to better integration of the building into the terrain profile. The façade is finished with plaster that imitates exposed concrete. The entire corner at the ground floor is glazed and forms a display window for the optician. A characteristic feature is the bent glass of the display window, which, unlike the upper floors, gives way to a more pleasant pedestrian traffic.
The adjacent dark mass on the north side has a strictly classical façade division, where identical openings are positioned in three vertical axes within the floor frame. The plaster with a prominent brushed texture contrasts with the fine façade of the corner mass. The object is thus formed by two buildings that touch, but create a single whole. The link between both parts is a glazed superstructure on the roof envelope of both masses, which emphasizes their unity and integrity.
The southern part of the building at the corner includes an optician's office and an eye clinic on the ground floor, with further clinics and businesses on the upper floors. The northern object contains spaces primarily for administration and services. The superstructure serves as the investor's residential space with access to the rooftop terrace.
The building won the Grand Prix Architects' main award in the category of new buildings – National Award for Architecture in 2018.
The English translation is powered by AI tool. Switch to Czech to view the original text source.
3 comments
add comment
Subject
Author
Date
Fasáda
Petr
27.02.19 09:47
Fasáda
Daria
28.02.19 10:43
Co fasáda
betonář
21.08.20 10:41
show all comments


