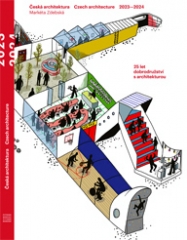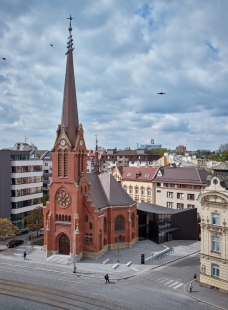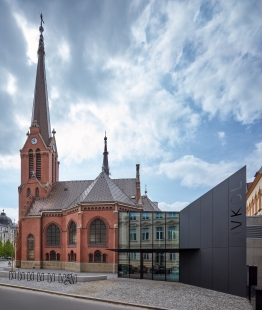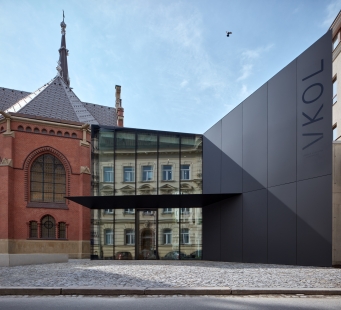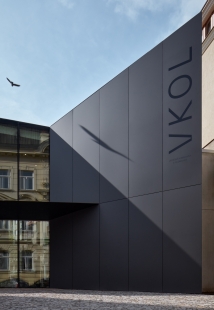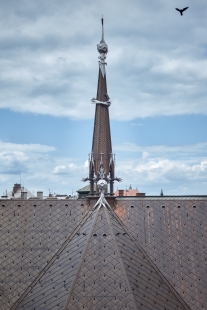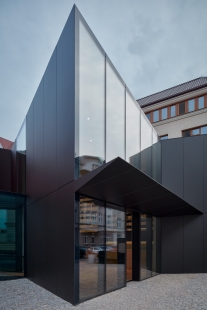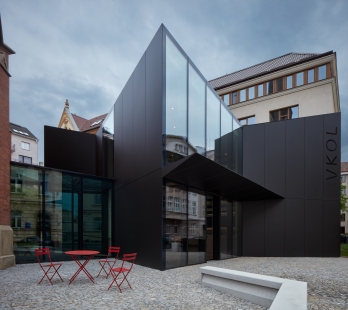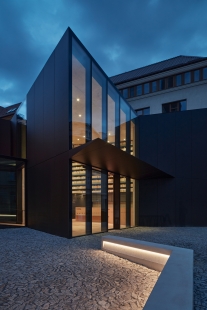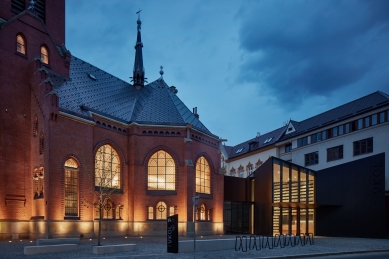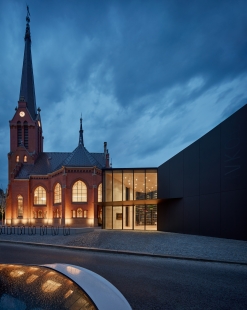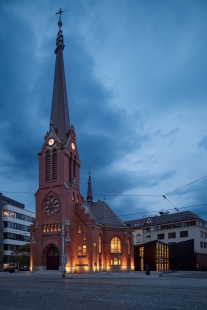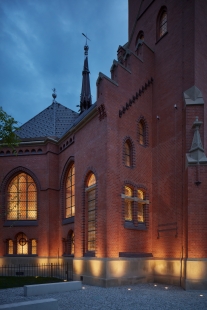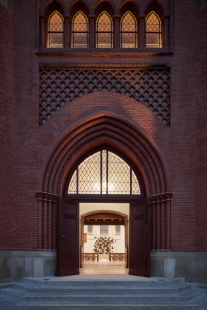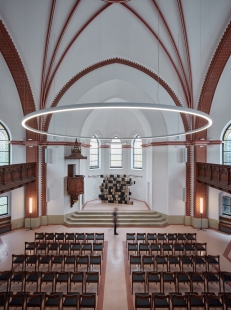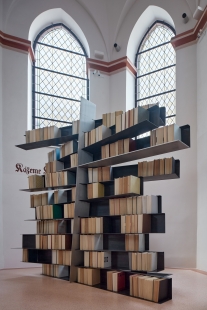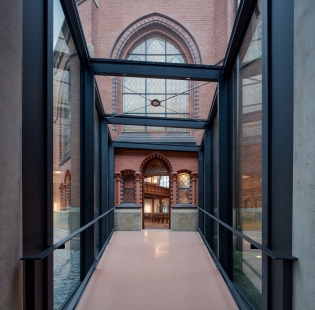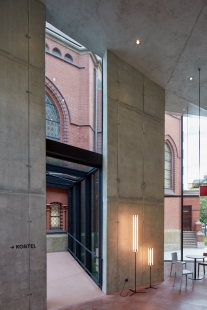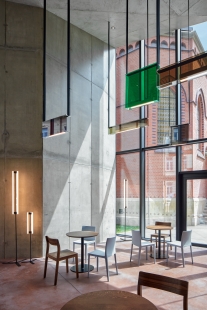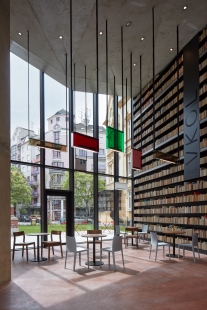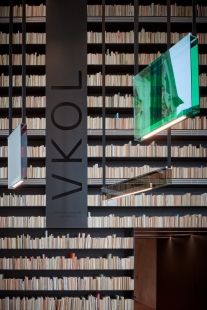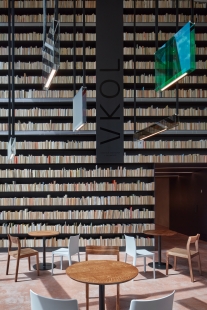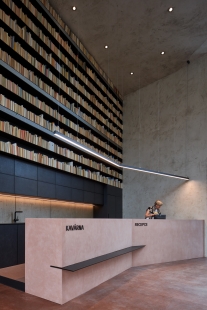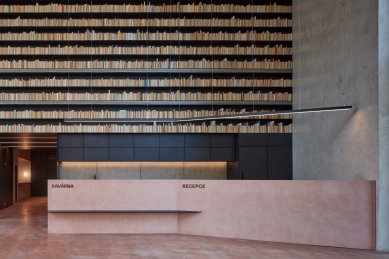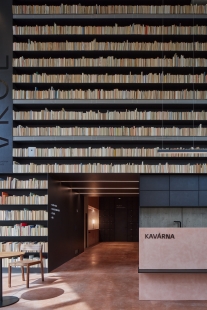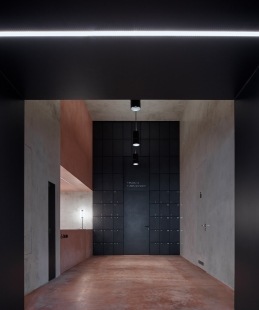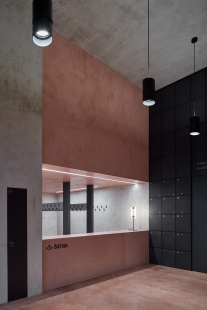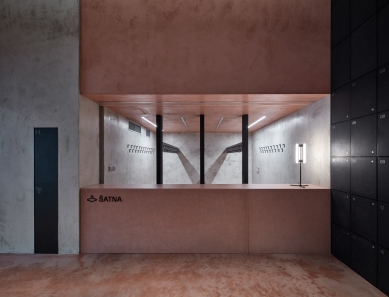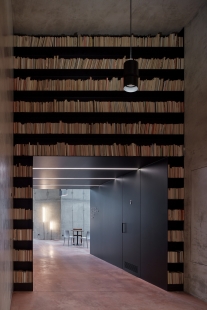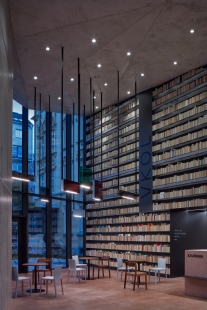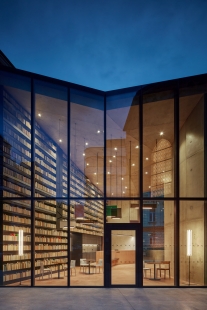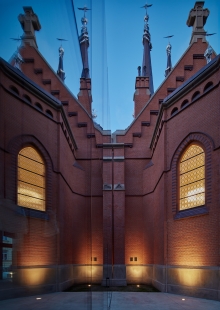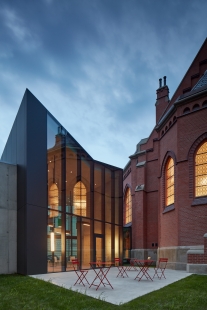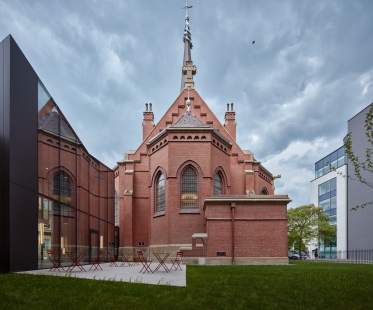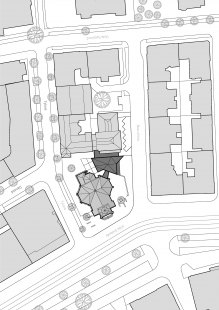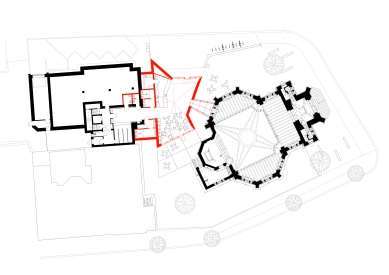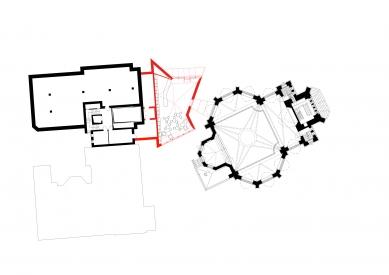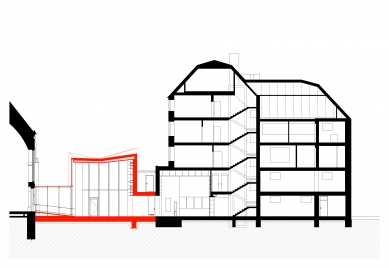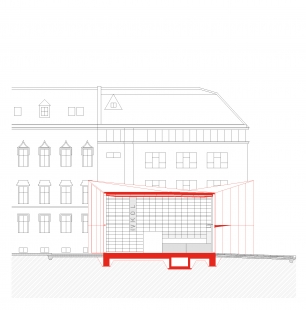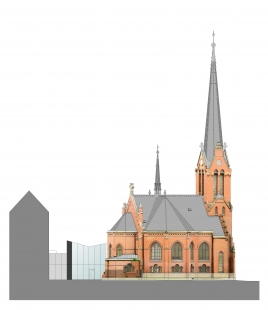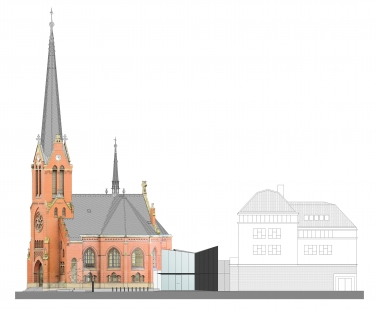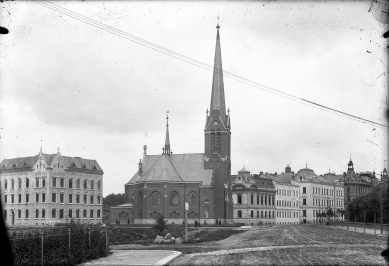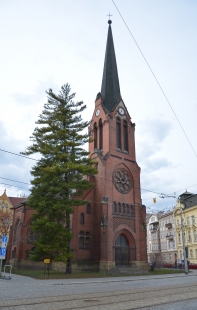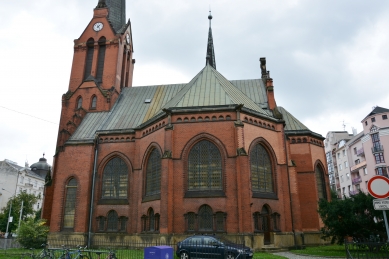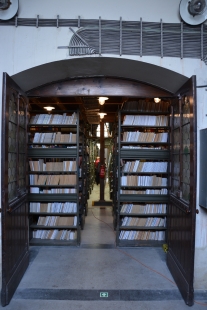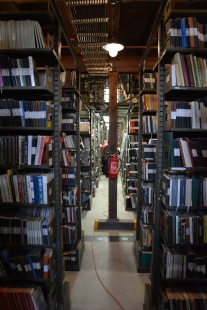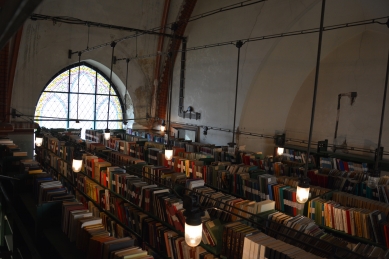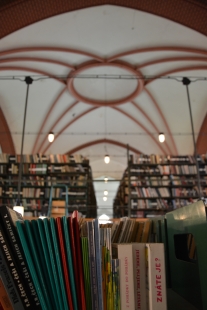
Renewal of the Red Church

The original Lutheran Red Church in Olomouc was closed to the public in 1959 and was used as a storage depot for the Scientific Library of Olomouc. The Olomouc region, as the owner of this monument-protected building, decided to build a new facility for the storage of book collections, with the intention that the church could subsequently serve cultural purposes for the needs of the Scientific Library, which uses the building. The church is intended to function as a chamber concert or theater hall, providing space for public readings, lectures, exhibitions, etc. One of the functions defined in the assignment is also an information center for the region and the Scientific Library.
The task of the proposal was to combine the reconstruction of the original building with a new cultural and social function. The church's structure was in very poor condition. It was necessary to reinforce its foundations, carry out the sanitation of damp and salt-damaged masonry, repair damaged plaster and stucco, as well as clean and supplement the facade cladding. New flooring and all layers beneath them were completely replaced down to the level of the terrain. One of the most significant interventions was the repair of the roof. The truss was extensively damaged due to leaks and was at risk of collapsing; therefore, it was replaced with maximum effort to restore the original, undamaged elements. The modern covering of folded sheets was replaced with square copper templates in the format of the original covering. Contemporary artifacts from the workshop of Olomouc sculptor Jan Dostál were added to places where decorative elements of the roof had not survived.
The new use of the church, however, also required necessary operational facilities, which could not be accommodated in the original spaces of the building. To avoid inappropriate interventions in the church's structure, we decided to supplement it with a new mass that would take on the burden of operational and social facilities. This new structure is located between the main nave of the church and the library's management building. It creates a connection between them and a common entrance area with a reception and café. The extension respects the building line of Bezručova Street and maintains adequate distance from both existing buildings.
The crystalline mass of the new building responds to the neo-Gothic form of the Red Church. The footprint of the new part also derives from the plan of the church. The floor plan is a cut-out of part of the church's floor and extends beyond the original platform. The facades and roof of the building are made of black aluminum sandwich panels.
A significant change brought by the design is the opening of a major part of the surrounding space of the church, which was previously fenced off. By removing the fencing, we create a publicly accessible piazzetta, which is furnished with seating and also includes new cultivated greenery.
Interior Design
Atelier-r designed the concept of the interior and invited Denisa Strmiskova Studio for a more detailed design of interior elements such as lighting, both standard and custom furniture. Together, they focused on the specification of all materials and surfaces.
The new modern extension is dominated by a reception area with a smaller café made of concrete in a soft pink hue, which connects to other concrete surfaces of the floor, furniture, or walls. Large areas of concrete and glass highlight the decoration in the form of an extensive wall filled with old books turned spine-backwards with evening backlighting, and striking pendant lights made of colored glass by Lambert&Fils, which dominate the space in front of it. Elegant and minimalist colored glass objects float on robust nylon cables above the heads of visitors and reflect images of the adjacent street or the building of the old church at the right angle. Together they embrace and define the entire interior.
While seated on precise solid walnut wooden chairs from Zeitraum (which appear both in the church and in the space of the modern foyer), on plastic chairs by Hay with the brisk design of the Bouroullec brothers, or in comfortable minimalist armchairs, visitors can enjoy the meditative atmosphere of the place. The café tables are custom designed, bringing inspiration from the elements of the church into the modern extension through their details and materials.
Standing lamps from Kaia, reminiscent of modern torches, are placed around both areas, enhancing the pleasant atmosphere of the church.
The interior was created in collaboration with the graphic Studio KOSATKO, which designed the new graphic identity, orientation system, and new logo for the Scientific Library of Olomouc.
The task of the proposal was to combine the reconstruction of the original building with a new cultural and social function. The church's structure was in very poor condition. It was necessary to reinforce its foundations, carry out the sanitation of damp and salt-damaged masonry, repair damaged plaster and stucco, as well as clean and supplement the facade cladding. New flooring and all layers beneath them were completely replaced down to the level of the terrain. One of the most significant interventions was the repair of the roof. The truss was extensively damaged due to leaks and was at risk of collapsing; therefore, it was replaced with maximum effort to restore the original, undamaged elements. The modern covering of folded sheets was replaced with square copper templates in the format of the original covering. Contemporary artifacts from the workshop of Olomouc sculptor Jan Dostál were added to places where decorative elements of the roof had not survived.
The new use of the church, however, also required necessary operational facilities, which could not be accommodated in the original spaces of the building. To avoid inappropriate interventions in the church's structure, we decided to supplement it with a new mass that would take on the burden of operational and social facilities. This new structure is located between the main nave of the church and the library's management building. It creates a connection between them and a common entrance area with a reception and café. The extension respects the building line of Bezručova Street and maintains adequate distance from both existing buildings.
The crystalline mass of the new building responds to the neo-Gothic form of the Red Church. The footprint of the new part also derives from the plan of the church. The floor plan is a cut-out of part of the church's floor and extends beyond the original platform. The facades and roof of the building are made of black aluminum sandwich panels.
A significant change brought by the design is the opening of a major part of the surrounding space of the church, which was previously fenced off. By removing the fencing, we create a publicly accessible piazzetta, which is furnished with seating and also includes new cultivated greenery.
Interior Design
Atelier-r designed the concept of the interior and invited Denisa Strmiskova Studio for a more detailed design of interior elements such as lighting, both standard and custom furniture. Together, they focused on the specification of all materials and surfaces.
The new modern extension is dominated by a reception area with a smaller café made of concrete in a soft pink hue, which connects to other concrete surfaces of the floor, furniture, or walls. Large areas of concrete and glass highlight the decoration in the form of an extensive wall filled with old books turned spine-backwards with evening backlighting, and striking pendant lights made of colored glass by Lambert&Fils, which dominate the space in front of it. Elegant and minimalist colored glass objects float on robust nylon cables above the heads of visitors and reflect images of the adjacent street or the building of the old church at the right angle. Together they embrace and define the entire interior.
While seated on precise solid walnut wooden chairs from Zeitraum (which appear both in the church and in the space of the modern foyer), on plastic chairs by Hay with the brisk design of the Bouroullec brothers, or in comfortable minimalist armchairs, visitors can enjoy the meditative atmosphere of the place. The café tables are custom designed, bringing inspiration from the elements of the church into the modern extension through their details and materials.
Standing lamps from Kaia, reminiscent of modern torches, are placed around both areas, enhancing the pleasant atmosphere of the church.
The interior was created in collaboration with the graphic Studio KOSATKO, which designed the new graphic identity, orientation system, and new logo for the Scientific Library of Olomouc.
The English translation is powered by AI tool. Switch to Czech to view the original text source.
1 comment
add comment
Subject
Author
Date
Paráda
betonář
20.06.23 08:20
show all comments


