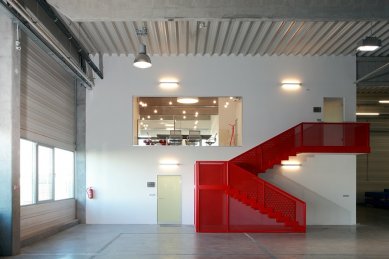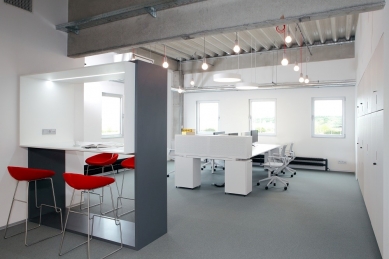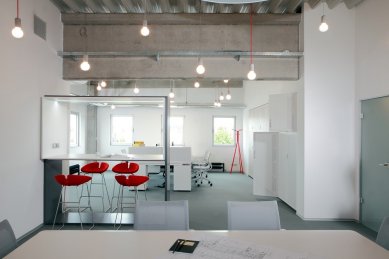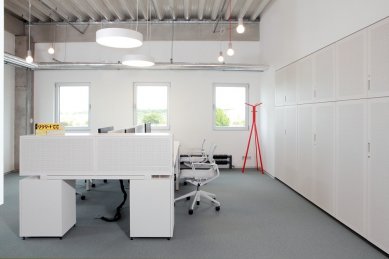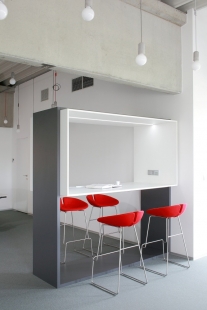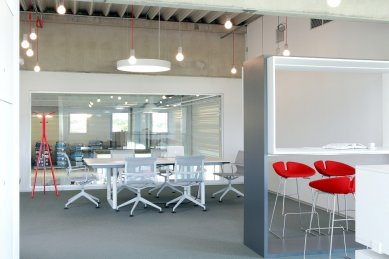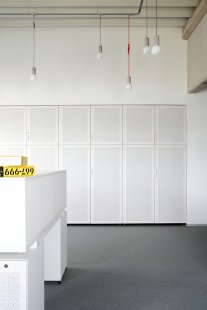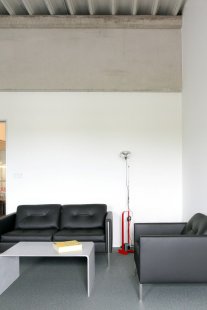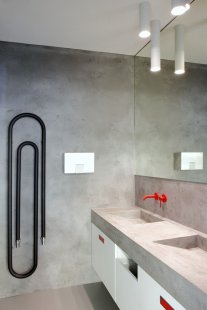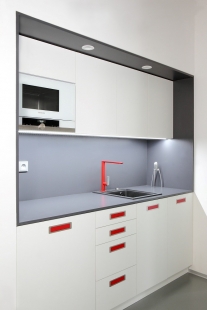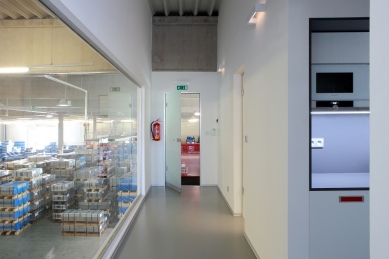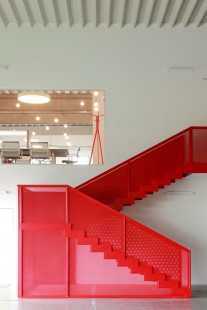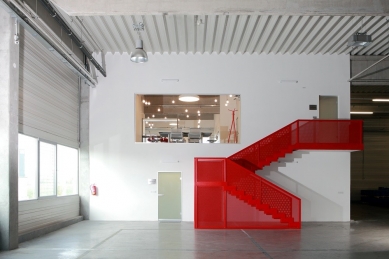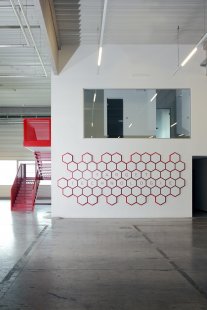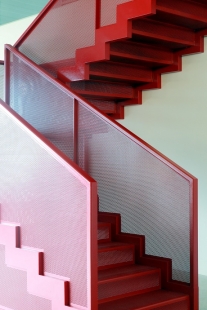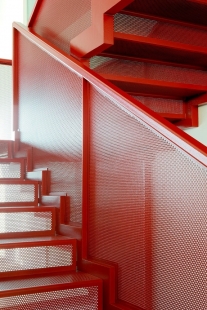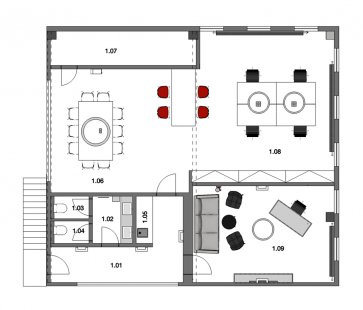
Research and Development Center TARGET TECHNOLOGIES

Target Technologie is a research and development center in Benátky nad Jizerou. The company to which the premises belong has been engaged in the production of steel components for the automotive industry for some time and needed to create a facility for their research and development in their own hall.
We agreed with the investor on an interior expression that was to be minimalist and timeless, with raw industrial elements such as exposed concrete beams, air conditioning ducts, and trapezoidal sheet metal on the ceiling of the extension. At the same time, it was to be equipped with designer furniture pieces that resist the test of time not only in appearance but mainly also in quality execution.
We have been involved in the project since the beginning of construction, designing some elements that almost transcend into architecture, such as the overall appearance of the newly built white "cube," the inserted glazing without divisions, the layout of the rooms, and especially the dominant staircase made of red perforated sheet metal.
A minimalist white cube with glazed openings serving as corporate spaces for this center—laboratories and office spaces—was inserted into the typical industrial hall. The laboratory part of the space is located on the ground floor and is fully adapted to its professional purpose. Our task was primarily to solve the interiors of the office spaces on the first floor, consisting of a large room that serves both as a meeting room and a shared workspace with tables and storage spaces for employees. Additionally, this floor contains the owner's private office, a kitchenette located in a small hallway, and a restroom with a washbasin.
The cube is illuminated on the facade by minimalist wall lights from the company Deltalight. On the side of the main entrance, backlit hexagons derived from the company logo attract attention, in which the name of the company is then engraved. Throughout the interior, a subdued color scheme in gray-white-black recurs, occasionally complemented by thoughtful accents in signal red. The double-arm staircase is also red and is undoubtedly the dominant feature of the newly created space. The intention was to create an airy, extravagant staircase that would appear light and as if made from a single piece of sheet metal.
However, the original project counted on a self-supporting staircase, making it challenging to achieve the desired lightness while maintaining functionality. During its production, we closely monitored every detail during frequent visits to the metal production facility and continually consulted with the structural engineer to ensure the execution remained clean and as simple in shape as possible.
The furniture for the large main room, which serves as both a meeting room and an open space with four seats, comes from the company Vitra (height-adjustable conference table, chairs, and cabinets built into a niche). Minimalist ceiling lights Supernova from Deltalight are installed in contrast to light bulbs in concrete sockets suspended on multi-colored textile cables designed by Czech designer Jakub Velínský. An interesting element is also the used radiators of a very industrial-looking type Spiral from the Czech manufacturer, the company Isan in an anthracite shade. A large part of the furnishings was also custom-made by a carpentry firm specifically for this space, again in white and gray, especially the so-called meeting point, to which red bar stools covered in high-quality wool fabric, designed by Patricia Urquiola for Moroso, fit perfectly.
The small kitchenette in the hallway corresponds in shape with the rectangular meeting point and was again set into a regular niche created by lowering the ceiling with a drywall ceiling. Red handles and a sink tap provided the necessary red accent to the white-gray kitchen.
In the smaller office, which serves as the owner's study and was to have a distinctly masculine style according to the brief, the imposing Ad hoc Executive table designed by Antonio Citterio for Vitra stands majestically. It is complemented by the iconic Aluminium Chair by the Eams in black leather. The Toio lamp by Flos, which references the similarity to automotive lamps, is certainly also worth mentioning, as it fits perfectly into the concept of this realization. To complement the raw industrial character, the seating furniture from Ligne Roset was paired with a concrete table from the company Gravelli. The room is also adorned with a red speaker from Bang Olufsen and a designer fan.
In the washroom and restroom, a designer cement overlay Microtopping from Ideal Works is used on the walls, and even the minimalist custom-made monolithic sink made of concrete is adorned with a red tap from Trés. The production of this sink required synchronizing the work of multiple craftsmen, specifically a carpenter who first built a structure from waterproof plywood, which was subsequently covered with a suitable type of overlay. However, the main visual point of this small room is undoubtedly the anthracite wall radiator Clip from P.M.H..
High-quality floor coverings for commercial use were used on the floors, specifically heavy-duty meter carpets combined with natural rubber, which due to its properties is installed in high-load areas such as hospitals and public spaces and should thus be highly resistant to wear. The rubber created the impression of a seamless floor, typical for industrial spaces while maintaining ideal utility properties; we happily repeated its use in our subsequent realizations after this good experience.
We agreed with the investor on an interior expression that was to be minimalist and timeless, with raw industrial elements such as exposed concrete beams, air conditioning ducts, and trapezoidal sheet metal on the ceiling of the extension. At the same time, it was to be equipped with designer furniture pieces that resist the test of time not only in appearance but mainly also in quality execution.
We have been involved in the project since the beginning of construction, designing some elements that almost transcend into architecture, such as the overall appearance of the newly built white "cube," the inserted glazing without divisions, the layout of the rooms, and especially the dominant staircase made of red perforated sheet metal.
A minimalist white cube with glazed openings serving as corporate spaces for this center—laboratories and office spaces—was inserted into the typical industrial hall. The laboratory part of the space is located on the ground floor and is fully adapted to its professional purpose. Our task was primarily to solve the interiors of the office spaces on the first floor, consisting of a large room that serves both as a meeting room and a shared workspace with tables and storage spaces for employees. Additionally, this floor contains the owner's private office, a kitchenette located in a small hallway, and a restroom with a washbasin.
The cube is illuminated on the facade by minimalist wall lights from the company Deltalight. On the side of the main entrance, backlit hexagons derived from the company logo attract attention, in which the name of the company is then engraved. Throughout the interior, a subdued color scheme in gray-white-black recurs, occasionally complemented by thoughtful accents in signal red. The double-arm staircase is also red and is undoubtedly the dominant feature of the newly created space. The intention was to create an airy, extravagant staircase that would appear light and as if made from a single piece of sheet metal.
However, the original project counted on a self-supporting staircase, making it challenging to achieve the desired lightness while maintaining functionality. During its production, we closely monitored every detail during frequent visits to the metal production facility and continually consulted with the structural engineer to ensure the execution remained clean and as simple in shape as possible.
The furniture for the large main room, which serves as both a meeting room and an open space with four seats, comes from the company Vitra (height-adjustable conference table, chairs, and cabinets built into a niche). Minimalist ceiling lights Supernova from Deltalight are installed in contrast to light bulbs in concrete sockets suspended on multi-colored textile cables designed by Czech designer Jakub Velínský. An interesting element is also the used radiators of a very industrial-looking type Spiral from the Czech manufacturer, the company Isan in an anthracite shade. A large part of the furnishings was also custom-made by a carpentry firm specifically for this space, again in white and gray, especially the so-called meeting point, to which red bar stools covered in high-quality wool fabric, designed by Patricia Urquiola for Moroso, fit perfectly.
The small kitchenette in the hallway corresponds in shape with the rectangular meeting point and was again set into a regular niche created by lowering the ceiling with a drywall ceiling. Red handles and a sink tap provided the necessary red accent to the white-gray kitchen.
In the smaller office, which serves as the owner's study and was to have a distinctly masculine style according to the brief, the imposing Ad hoc Executive table designed by Antonio Citterio for Vitra stands majestically. It is complemented by the iconic Aluminium Chair by the Eams in black leather. The Toio lamp by Flos, which references the similarity to automotive lamps, is certainly also worth mentioning, as it fits perfectly into the concept of this realization. To complement the raw industrial character, the seating furniture from Ligne Roset was paired with a concrete table from the company Gravelli. The room is also adorned with a red speaker from Bang Olufsen and a designer fan.
In the washroom and restroom, a designer cement overlay Microtopping from Ideal Works is used on the walls, and even the minimalist custom-made monolithic sink made of concrete is adorned with a red tap from Trés. The production of this sink required synchronizing the work of multiple craftsmen, specifically a carpenter who first built a structure from waterproof plywood, which was subsequently covered with a suitable type of overlay. However, the main visual point of this small room is undoubtedly the anthracite wall radiator Clip from P.M.H..
High-quality floor coverings for commercial use were used on the floors, specifically heavy-duty meter carpets combined with natural rubber, which due to its properties is installed in high-load areas such as hospitals and public spaces and should thus be highly resistant to wear. The rubber created the impression of a seamless floor, typical for industrial spaces while maintaining ideal utility properties; we happily repeated its use in our subsequent realizations after this good experience.
The English translation is powered by AI tool. Switch to Czech to view the original text source.
0 comments
add comment


