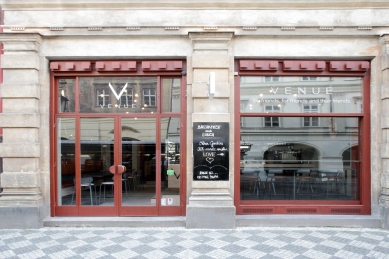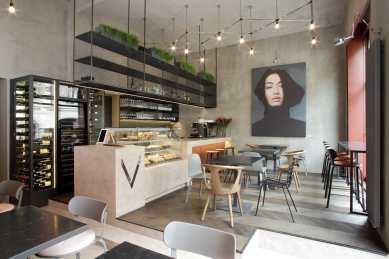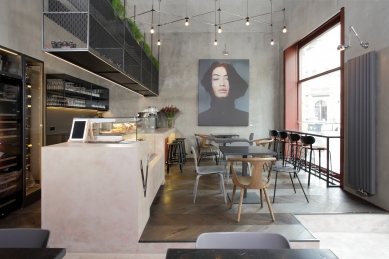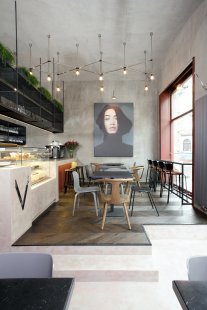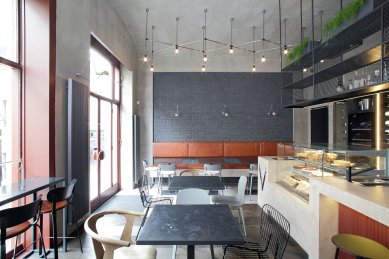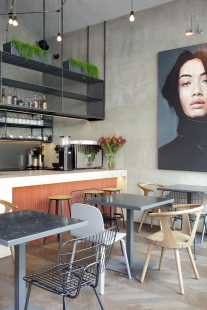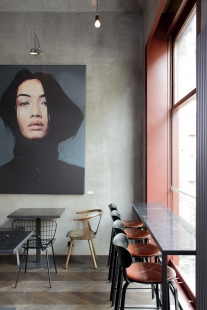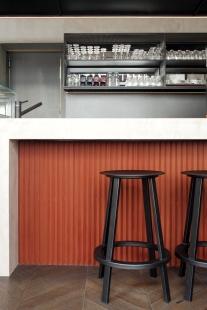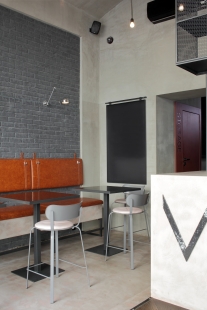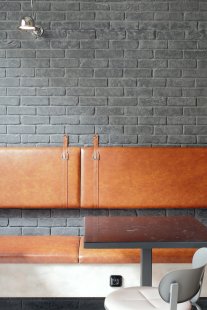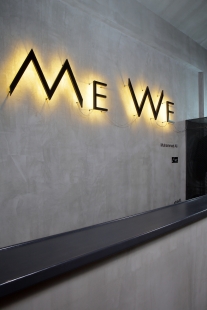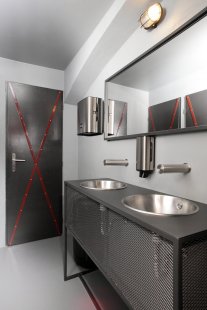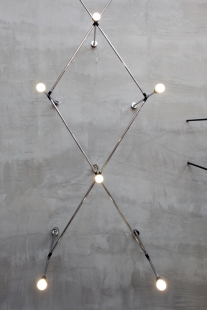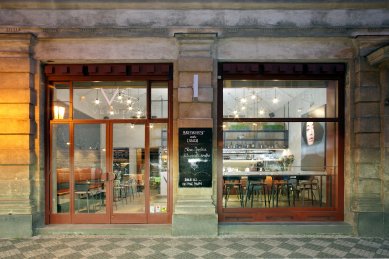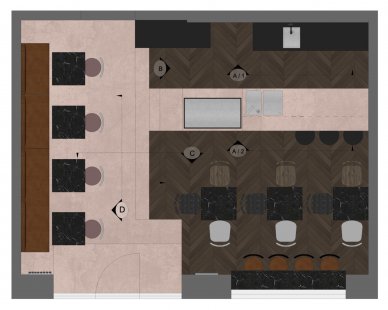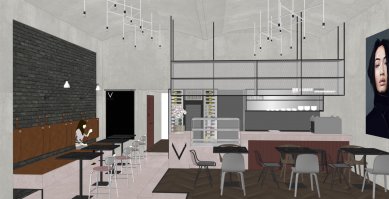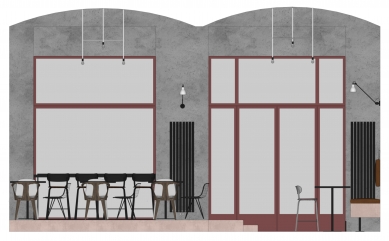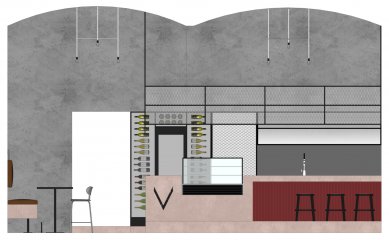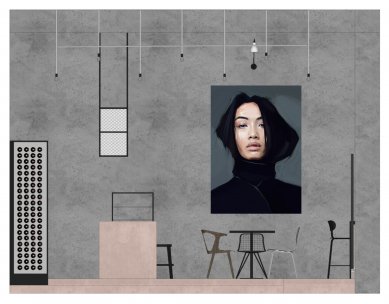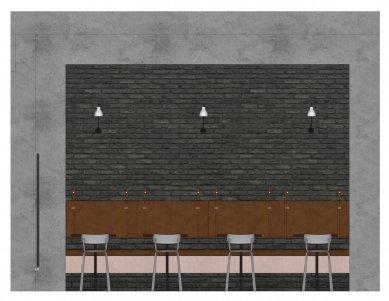
<Cafe>VENUE</Cafe>

The venue is located in a historic building with cellar spaces at Prague's Havelský Market, and considering this, renovations took place. There used to be a café here as well, but the spatial layout did not meet the needs of the new business concept, leading the owners to undertake a complete renovation of the interiors.
I received complete freedom in design from the investors, resulting in an entirely new interior reflecting the philosophy of the venue, and the realization of all ideas was carried through to the last detail. The layout remained unchanged, but the rest of the space, including the renovation of the kitchen and its facilities, underwent significant changes.
Besides the chairs and wall lamps, the entire interior is designed with custom-made products tailored specifically for the café. A metalworking company produced ceiling lighting in the form of chrome tubes, an illuminated wine rack made of black metal, a storage element above the bar made of expanded metal, a counter at the window, and tables with black marble, a metal front cladding for the bar, sheet metal cladding for the doors with a milled inscription "storage", sink constructions in the restrooms, and other interesting elements in the interior. The leather bench with buckles and handles, along with the seats on the bar stools featuring an embroidered X detail, are custom upholstery work.
The vaulted ceilings and walls acquired an industrial touch with a coating of gray plaster, but this is not a typical expensive visible plaster; this treatment was conceptualized from commonly used construction materials for the interior. The original brick wall behind the bench was treated with a patinated technique in an anthracite color. This raw touch of the interior was softened by other materials used, such as powder pink plaster at the bar and parts of the floor, cognac vintage leather on the bench and upholstered bar stools, a rusty color tint on various metal elements, and light pink leather on other upholstered gray chairs. A certain elegance is added to the space by the black marble on all the tabletops and the wooden floor in a brushed finish. A composition of diverse chairs at tables made from different materials was intentionally designed to bring the space to life and prevent it from appearing monotonous.
The bar was completely custom-built from waterproof plywood and was subsequently covered with a visible plaster with a slightly pink tint, which was hand-ground into the plaster. The plaster from the bar smoothly transitions without any interruptions to the lower level of the floor. This detail was technically quite challenging, but I did not want to compromise on an alternative solution that would disrupt this detail.
The café kept its original name Venue, but the concept has radically transformed. The design of the interior was inspired by the graphic design of the Venue logo's letter V, which was incorporated into the interior in the form of these shapes on various elements. The sharp edges and shapes of the letter V intertwine in the ceiling lighting made of chrome tubes, the arrangement of the wooden floor, the front cladding of the bar made from metal L profiles, original radiators, the illuminated sign "Me We" adorning the staircase wall, or on the embroidered detail of the upholstery of the bar stools.
The face of the interior is given by the graphic representation of an Asian woman by Russian illustrator Viktor Miller-Gausy. The large-format image was intentionally chosen as the only decoration of the raw walls of the interior. A photo of the illustration I found on Pinterest was part of the "mood board" at the beginning of collaboration with clients and served more as inspiration for the direction I wanted to take with the interior. It turned out to be ideal for the interior not only for its color and style but also fits perfectly within the concept of the establishment. I liked it so much that I contacted the author and ultimately acquired the illustration for Venue.
The café's motto "by friends, for friends and their friends" suggests a friendly atmosphere of a vibrant cosmopolitan establishment. I tried to translate this idea into the illuminated sign with a quote from the famous boxer Muhammad Ali: "Me. We." The letters M and W use the café's own logo and fully capture the idea of belonging and friendship. The black sign adorns the wall by the staircase, which leads to the cellar areas that should soon serve as a club designated for various social or cultural events and mainly as a meeting place. The realization of these spaces had to be postponed by the investors due to the more problematic acquisition of a building permit in a heritage-protected area.
At Venue, they emphasize local products and seasonal ingredients from domestic farms and markets. However, the visual aspect of the dishes is not left behind in the kitchen. Although the menu is varied, breakfast is fundamental at Venue. Coffee Doubleshoot. However, there is also no problem stopping by for a drink and tasting selected wines primarily from Czech and Moravian authentic production or local cocktails. The renowned "Sunday matinée," or brunch featuring DJs, is celebrated here. Perfectly crafted details, such as small bottles of liquid sugar and the entire philosophy of the establishment, make Venue a unique place.
I received complete freedom in design from the investors, resulting in an entirely new interior reflecting the philosophy of the venue, and the realization of all ideas was carried through to the last detail. The layout remained unchanged, but the rest of the space, including the renovation of the kitchen and its facilities, underwent significant changes.
Besides the chairs and wall lamps, the entire interior is designed with custom-made products tailored specifically for the café. A metalworking company produced ceiling lighting in the form of chrome tubes, an illuminated wine rack made of black metal, a storage element above the bar made of expanded metal, a counter at the window, and tables with black marble, a metal front cladding for the bar, sheet metal cladding for the doors with a milled inscription "storage", sink constructions in the restrooms, and other interesting elements in the interior. The leather bench with buckles and handles, along with the seats on the bar stools featuring an embroidered X detail, are custom upholstery work.
The vaulted ceilings and walls acquired an industrial touch with a coating of gray plaster, but this is not a typical expensive visible plaster; this treatment was conceptualized from commonly used construction materials for the interior. The original brick wall behind the bench was treated with a patinated technique in an anthracite color. This raw touch of the interior was softened by other materials used, such as powder pink plaster at the bar and parts of the floor, cognac vintage leather on the bench and upholstered bar stools, a rusty color tint on various metal elements, and light pink leather on other upholstered gray chairs. A certain elegance is added to the space by the black marble on all the tabletops and the wooden floor in a brushed finish. A composition of diverse chairs at tables made from different materials was intentionally designed to bring the space to life and prevent it from appearing monotonous.
The bar was completely custom-built from waterproof plywood and was subsequently covered with a visible plaster with a slightly pink tint, which was hand-ground into the plaster. The plaster from the bar smoothly transitions without any interruptions to the lower level of the floor. This detail was technically quite challenging, but I did not want to compromise on an alternative solution that would disrupt this detail.
The café kept its original name Venue, but the concept has radically transformed. The design of the interior was inspired by the graphic design of the Venue logo's letter V, which was incorporated into the interior in the form of these shapes on various elements. The sharp edges and shapes of the letter V intertwine in the ceiling lighting made of chrome tubes, the arrangement of the wooden floor, the front cladding of the bar made from metal L profiles, original radiators, the illuminated sign "Me We" adorning the staircase wall, or on the embroidered detail of the upholstery of the bar stools.
The face of the interior is given by the graphic representation of an Asian woman by Russian illustrator Viktor Miller-Gausy. The large-format image was intentionally chosen as the only decoration of the raw walls of the interior. A photo of the illustration I found on Pinterest was part of the "mood board" at the beginning of collaboration with clients and served more as inspiration for the direction I wanted to take with the interior. It turned out to be ideal for the interior not only for its color and style but also fits perfectly within the concept of the establishment. I liked it so much that I contacted the author and ultimately acquired the illustration for Venue.
The café's motto "by friends, for friends and their friends" suggests a friendly atmosphere of a vibrant cosmopolitan establishment. I tried to translate this idea into the illuminated sign with a quote from the famous boxer Muhammad Ali: "Me. We." The letters M and W use the café's own logo and fully capture the idea of belonging and friendship. The black sign adorns the wall by the staircase, which leads to the cellar areas that should soon serve as a club designated for various social or cultural events and mainly as a meeting place. The realization of these spaces had to be postponed by the investors due to the more problematic acquisition of a building permit in a heritage-protected area.
At Venue, they emphasize local products and seasonal ingredients from domestic farms and markets. However, the visual aspect of the dishes is not left behind in the kitchen. Although the menu is varied, breakfast is fundamental at Venue. Coffee Doubleshoot. However, there is also no problem stopping by for a drink and tasting selected wines primarily from Czech and Moravian authentic production or local cocktails. The renowned "Sunday matinée," or brunch featuring DJs, is celebrated here. Perfectly crafted details, such as small bottles of liquid sugar and the entire philosophy of the establishment, make Venue a unique place.
The English translation is powered by AI tool. Switch to Czech to view the original text source.
0 comments
add comment


