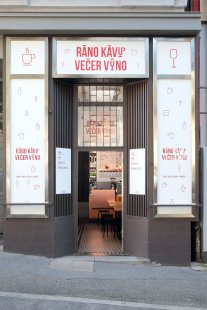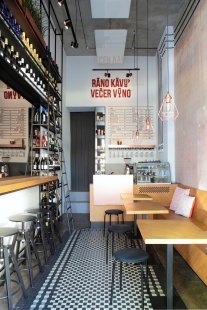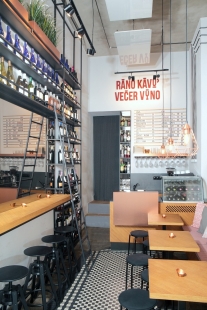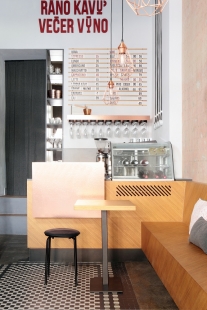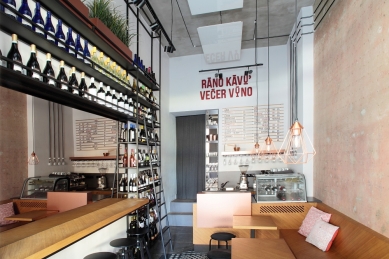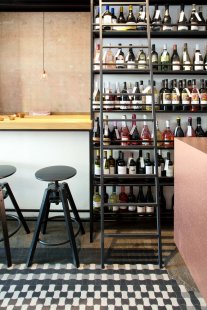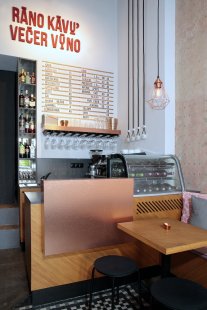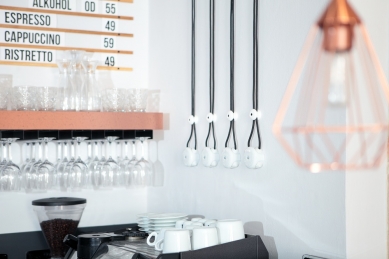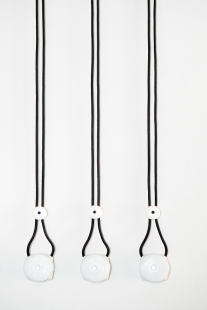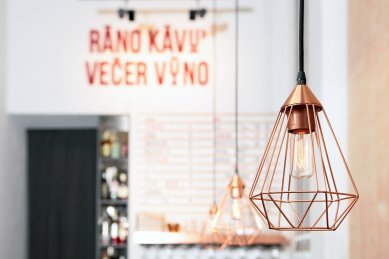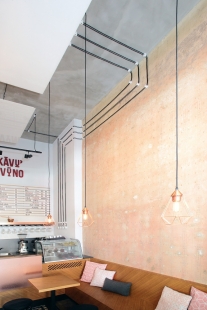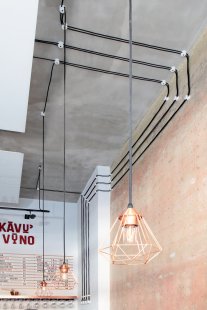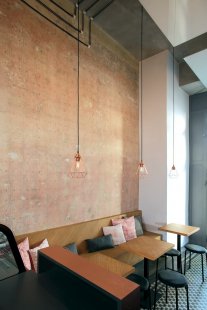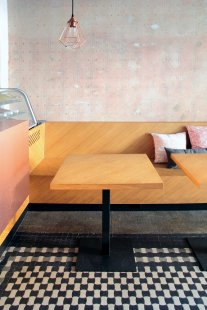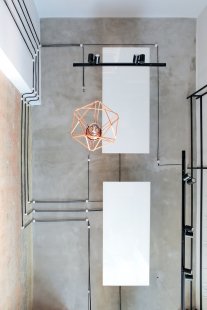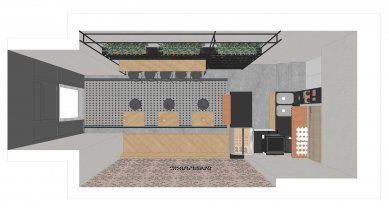
MORNING COFFEE EVENING WINE

The owner had been carrying the idea of opening a café/wine bar in his mind for some time. He approached me when he spotted a small space in Vršovice that was available. There was an unappealing-looking kiosk, but the space caught his attention with its original black-and-white mosaic floor embedded in concrete, which was hidden under old linoleum. We stumbled upon another unsuspected original element when I started scraping the old, deep green paint and plaster with hope of discovering something interesting and beautiful underneath. We were lucky; the old scraped wall with traces of the roller in powdery pink shades became an artifact of the space despite initial doubts about it being too pink. On the contrary, for me, its color was ideal and complemented the owner's desire to use copper chandeliers perfectly. Copper further appeared in the interior on some custom-made furniture pieces, flower boxes, and accessories.
Since this is a really small space, it was necessary to utilize and thoughtfully plan every centimeter. The owner had an idea of how the layout could look, but fitting a fully functional bar with facilities, seating for guests, and an extensive wine collection took some effort, but everything succeeded.
All the furniture, except for the chairs, is custom-made, which allowed me to propose interesting details, such as the oak wood/veneer being made non-standardly; instead of 90 degrees, the grain is rotated at 45 degrees, creating an interesting pattern on the furniture. Because all the furnishings are made specifically for the small space, the interior feels more compact and allows more striking elements, such as the use of copper materials or the "graphic" element in the interior in the form of electrical cables running along the walls, to stand out. The electrical installations are therefore not embedded in the wall but are exposed. To achieve this effect, it was necessary to precisely map out the routes of all the cables leading to specific lights. The cables are attached using special ceramic fixtures for surface electrical installations.
The wine collection was also designed specifically for the space in the form of a metal structure made from square tubing up to the ceiling, incorporating a "built-in" seating counter with a bronze-tinted mirror for an optical increase in space. I also enlarged the space by removing the mineral cassette ceiling. This truly gave the area new dimensions, as we reached a high ceiling height by removing the cassettes. The ceiling has a rawer appearance due to its concrete surface, which complements the previously mentioned old pink wall.
Heating is provided by infrared heating panels suspended from the ceiling, as the space did not have traditional radiators, only a direct heater.
It is a small but very cozy space with a distinct atmosphere.
Since this is a really small space, it was necessary to utilize and thoughtfully plan every centimeter. The owner had an idea of how the layout could look, but fitting a fully functional bar with facilities, seating for guests, and an extensive wine collection took some effort, but everything succeeded.
All the furniture, except for the chairs, is custom-made, which allowed me to propose interesting details, such as the oak wood/veneer being made non-standardly; instead of 90 degrees, the grain is rotated at 45 degrees, creating an interesting pattern on the furniture. Because all the furnishings are made specifically for the small space, the interior feels more compact and allows more striking elements, such as the use of copper materials or the "graphic" element in the interior in the form of electrical cables running along the walls, to stand out. The electrical installations are therefore not embedded in the wall but are exposed. To achieve this effect, it was necessary to precisely map out the routes of all the cables leading to specific lights. The cables are attached using special ceramic fixtures for surface electrical installations.
The wine collection was also designed specifically for the space in the form of a metal structure made from square tubing up to the ceiling, incorporating a "built-in" seating counter with a bronze-tinted mirror for an optical increase in space. I also enlarged the space by removing the mineral cassette ceiling. This truly gave the area new dimensions, as we reached a high ceiling height by removing the cassettes. The ceiling has a rawer appearance due to its concrete surface, which complements the previously mentioned old pink wall.
Heating is provided by infrared heating panels suspended from the ceiling, as the space did not have traditional radiators, only a direct heater.
It is a small but very cozy space with a distinct atmosphere.
The English translation is powered by AI tool. Switch to Czech to view the original text source.
2 comments
add comment
Subject
Author
Date
pochvala
brnada
23.03.18 11:28
Ach jo, to logo...
Michal
28.03.18 08:26
show all comments


