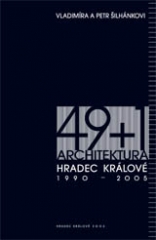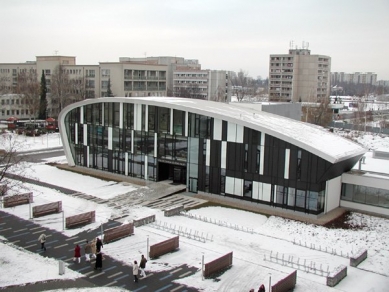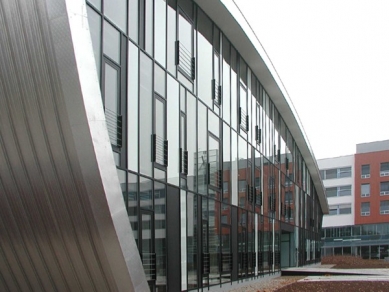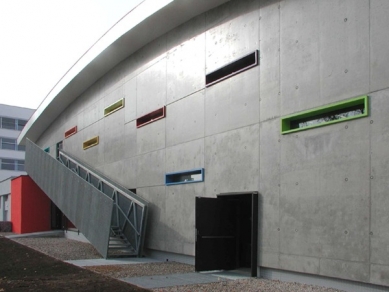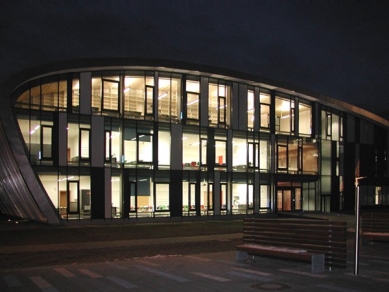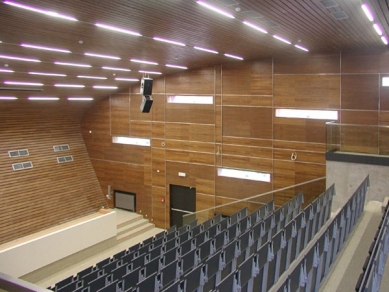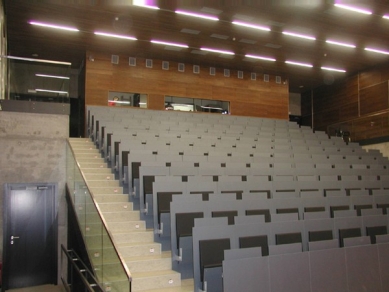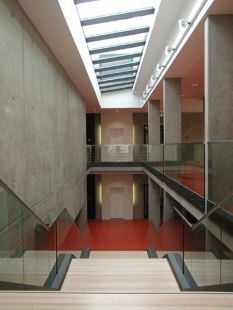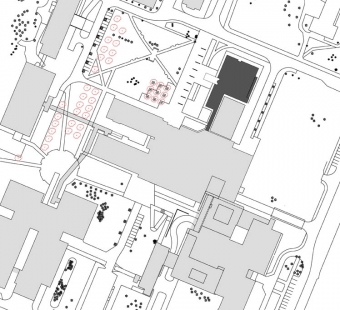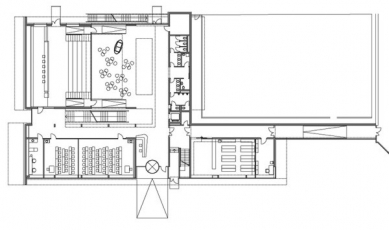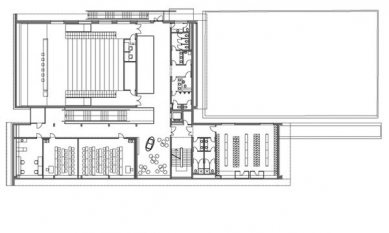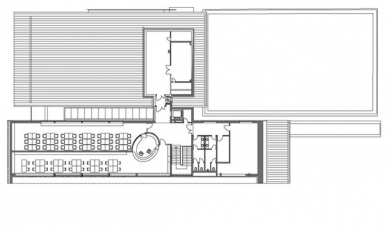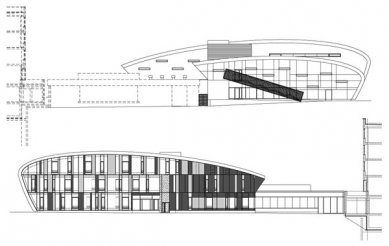
Educational Center of the Faculty of Medicine in Hradec Králové, Charles University in Prague

"This building is about courage and trust... These qualities encountered each other here more than anywhere else. Sometimes they alternated, other times they merged into a single moment. Some found faith in themselves to be brave, while others had to muster all their courage to trust. Without the people who had courage and provided trust, the educational center in this form would not have come into existence."
The building has three above-ground floors; the connecting corridor is single-story. The building is not basement.
Structurally, the building is designed as a combination of a reinforced concrete wall system and a frame without beams. The roofing is partially a shell and partially a reinforced concrete ceiling slab. The foundation of the building is on base beams resting on piles.
Michal Juha
Architectural and Urban Planning Solutions
The first considerations for the educational center appeared during the preparation of the architectural competition for the construction of internal departments at the Faculty Hospital. The winning design by architects J. Topinka, J. Líman, and M. Juha placed the educational center in the center of a new central space in front of the new northeastern front of the internal pavilion. The building was directly located on the existing transformer station, which was covered on two sides by a new green embankment in the design. The dominant feature was a glass lecture hall. The preparation for construction was resumed only after the completion of the internal pavilion in 2003. There was an update of the faculty's concepts regarding the use of the building. The number of places in seminar rooms and the main lecture hall was increased. A computer room was added, and the library was expanded. The expansion of the program also prompted a change in the concept of the entire building. The construction of the transformer station was abandoned. Authors M. Juha and J. Topinka chose two curves as the main artistic motif of the new educational center, based on an ellipse, which rise from the internal pavilion at different heights to return back to the ground after reaching their peak. These curves define the shape of the roofs and thus determine the two main masses of the building. The larger and longer one with a significantly glazed light facade delineates the entrance area to both buildings and closes the southern side of the central quiet space in the hospital. It contains seminar rooms, libraries, computer study rooms, and service rooms. The shorter, lower, but deeper mass reveals the location of the lecture hall. The goal of the design was not to compete with other pavilions, not to obstruct the views from the internal pavilion, but at the same time to create a memorable building, distinct from other hospital buildings, thereby emphasizing its different function. It is based on contrasts. The striking soaring curves of the center are balanced by its simple form, raw exposed concrete contrasts with perfectly processed metal and the elegance of glass, and the gray color of exposed concrete contrasts with the natural beauty of wood, while enclosed spaces alternate with unexpected vistas and glazed facades.Technical Solutions
The educational center consists of two dilatation units, one of which is the main building of the educational center and the other a connecting corridor to the internal departments pavilion. The main educational center has external dimensions of 27.65 x 47.75 m and a height of 11.85 m, while the connecting corridor measures 17.85 x 2.95 m and has a height of 3.85 m.The building has three above-ground floors; the connecting corridor is single-story. The building is not basement.
Structurally, the building is designed as a combination of a reinforced concrete wall system and a frame without beams. The roofing is partially a shell and partially a reinforced concrete ceiling slab. The foundation of the building is on base beams resting on piles.
Used Construction Technologies
- exposed concrete in both interior and exterior. The exterior exposed concrete wall is suspended on the main internal load-bearing wall.
- For the waterproof insulation of the substructure, the XYPEX system was used, based on chemical crystallization in the concrete structure, making it impermeable to liquids. The system also addresses the sealing of joints and penetrations using a combination of sealants and gaskets. The protection of the structure against radon from the substrate is solved by a waterproofing slurry WATERFIN applied to the base concrete (reinforced with a mesh and finished to a surface quality that allows for its application).
- The roofing sheath is designed from the Kalzip system, based on an endless aluminum strip, shaped directly on-site. The sheets are joined through a standing seam, anchored through clips and omega profiles. The undersides of the curved roof panels are secured against the elements with a waterproofing slurry WATERFIN and a protective coating Betosil W based on silicone-acrylate resin.
- The wooden acoustic cladding of the lecture hall was designed by architects and acoustics specialists. It consists of three types of surfaces - resonant panels, solid panels, and panels with hard reflective surfaces.
- The educational center is equipped with the latest audiovisual, communication, and educational technology.
The English translation is powered by AI tool. Switch to Czech to view the original text source.
4 comments
add comment
Subject
Author
Date
Díky :)
iNKa_1104
17.12.05 08:24
taky dekuji a...
mauglee
19.01.06 12:57
...Jo-o! Jsou dobrý...kucí!
šakal
21.01.06 09:13
Nikdy jsem se...
Č. Brandejs
25.07.14 07:41
show all comments


