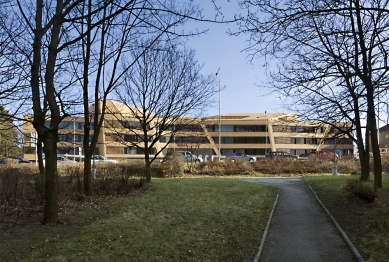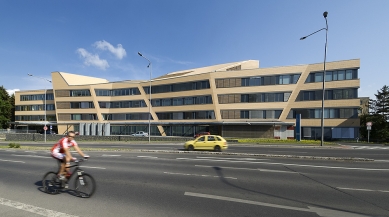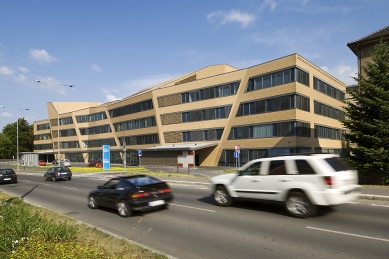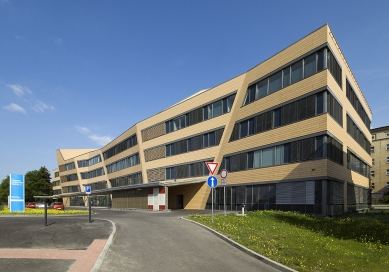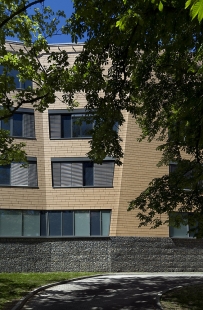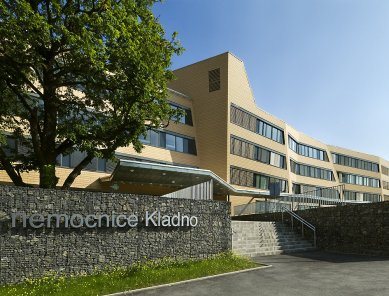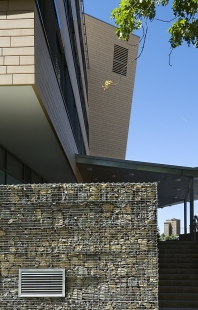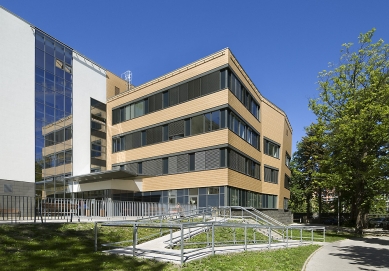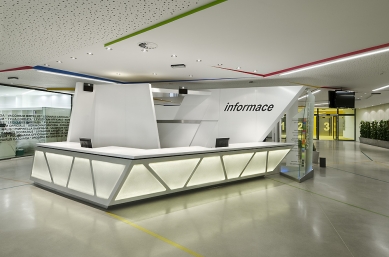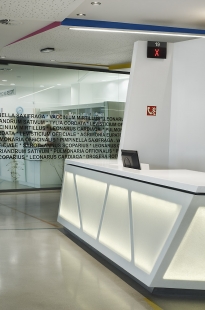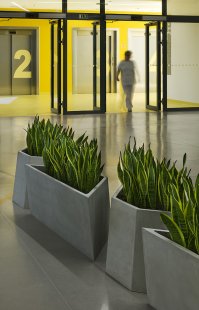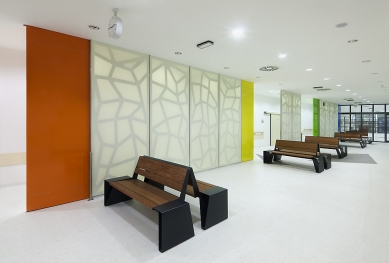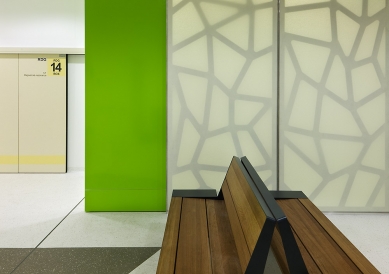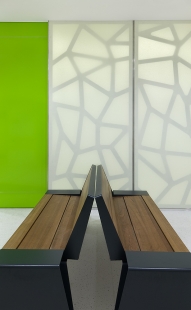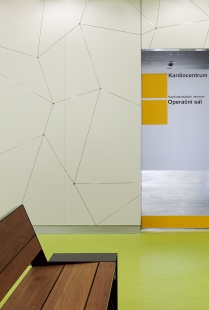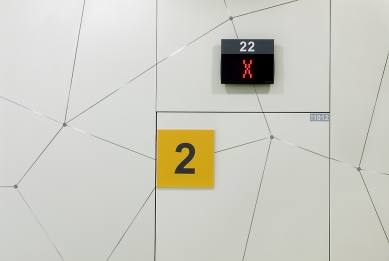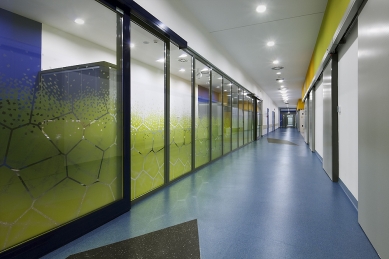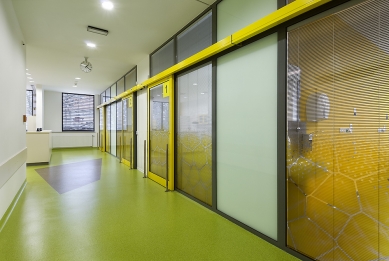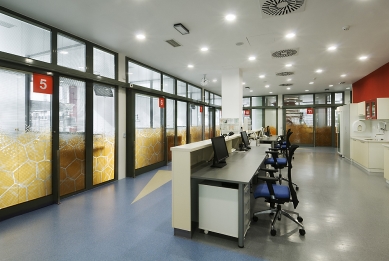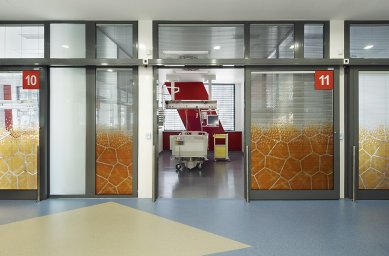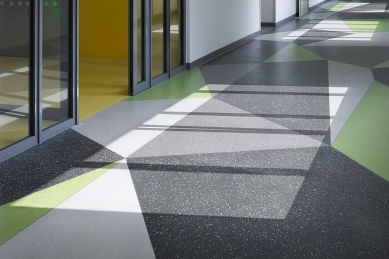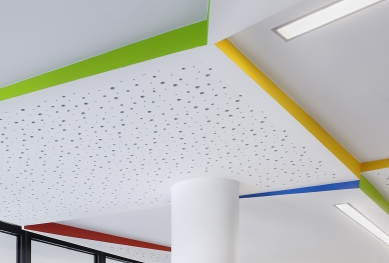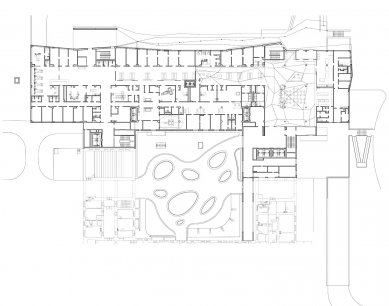
Center for Acute Medicine Kladno Regional Hospital

Kladno Monoblock represents a modern hospital for its time. It was built according to the design of the well-known hospital architect Bedřich Adámek between 1947 and 1948 (Architect Adámek is also the author of the military hospital in Prague - Střešovice, the university hospital in Hradec Králové, etc.). However, the development of medicine, hygiene, nursing care, and other related fields over more than half a century has forced users into unconceptual reconstructions, extensions, annexes, and new constructions within the area, and the operation of the hospital ceased to be rational and functional.
The new construction of the Center for Acute Medicine (CAM) is the first phase of the construction and reconstruction of the Kladno Regional Hospital area. Its second phase is the reconstruction of the existing monoblock.
Urbanism
The basis of the area concept is the movement of patients and materials. In the past, all transport to the hospital, including pedestrian traffic, was conducted through a single entrance from Vančurova Street between residential villas. The entrance was a neuralgic point of the entire adjacent area. When creating the Kladno Hospital master plan in 2004, one of our main goals was to create a new and fundamentally important transportation concept and its connection to the structure of the city while differentiating the transportation of patients in life-threatening conditions from other patients and also differentiating economic transport from that of patients and visitors.
The new Center for Acute Medicine is a five-story building along Čs. armády Street. The chosen area, closely adjoining the gables of the short wings of the monoblock, was optimal for the hospital's development, for good connectivity with the existing monoblock, and for addressing traffic in the area. Concentrating the acute components of the hospital into one building contributes not only to a perfect organization and economy of operation but also allows for good and collision-free integration of the old monoblock into the system, freeing it up for predominantly inpatient units and outpatient operations. In contrast, the new building, which, as required by hygiene regulations, is fully air-conditioned, has become a noise barrier for the old monoblock, which shields it from the four-lane roadway. The new construction not only complements the monoblock but, with its prominent layout, strengthens the street front and emphasizes the new main entrance to the complex. Thus, the hospital becomes not only significant but also visually part of the city. The area between the street and the new building is designed for the emergency parking of ambulances and vehicles with urgent arrivals. In front of the main entrance on Čs. armády Street, a public transport stop has been arranged.
Concept
The new building is a structure with five above-ground floors along Československé armády Street. Most operations are air-conditioned (operating rooms, ICU, emergency, emergence) and fixed glazing protects the interior of the building from traffic noise from Československé armády Street. To prevent the new block from appearing too massive, the façade is slightly and irregularly broken down to the full height of the structure, and the shell of the building in some places transitions into the roof and is composed of suspended brick shapes. Strip windows are set into the façade, the strips are interrupted in the direction of the break, and the division of windows and between-window inserts is irregular and corresponds to the internal operation. On the side gables of the building, the division calms down, and the internal façade is entirely regular. The connection with the original monoblock is provided by a new corridor that is added to the western front of part B of the monoblock, both before and behind the transverse part of the building. Its façade matches the façade of the new building and is in slight contrast with the original structure. This contrast is significant in terms of orientation within the new functional monoblock.
Operation
The new building houses the following operations:
- central operating rooms
- intensive care units
- anesthesiology-resuscitation department
- central reception
- emergency and acute reception
- radiodiagnostics and functional diagnostics
- one-day hospitalization
- central sterilization
The internal layout is subordinated to optimal solutions and basic operational flows. The principle is to separate the routes of outpatient patients and visitors from those of hospitalized patients. Separate routes are provided for supplies and waste disposal. The new building features two communication verticals with capacity beds and passenger elevators. The bed elevators also serve as evacuation routes. The verticals connect the new building with the ends of the transverse wings of the existing monoblock. The vertical at wing B is primarily intended for outpatient patients and visitors. The vertical at wing C is designated for acute and hospitalized patients. This vertical primarily connects the emergency and acute reception with the ARO department and the operating tract. There are also three operational verticals: one vertical connects the central sterilization with the operating tract, and two service verticals, each with one clean elevator (for supplying single-use and non-sterile materials and food) and one dirty elevator (for waste disposal and dirty material to sterilization). Service elevators always have a closed anteroom, and their operation is not accessible to the public. The central operating rooms, intensive care units, anesthesiology-resuscitation department, central reception, emergency reception, radiodiagnostics and functional diagnostics, one-day hospitalization, and central sterilization are concentrated in the new building. The main entrances to the hospital are located on the ground floor: one entrance for acute and emergency reception, and the other as the main entrance to the hospital. The emergency reception contains one intervention room, a plaster room, 6 observation beds, and necessary facilities. Between both entrances, for flexible use, there are outpatient clinics that can serve both acute and scheduled patient receptions. In the same position is the radiodiagnostics department, which includes CT, magnetic resonance, 2x X-ray, and 2x ultrasound. Following the main entrance is the administrative reception and sampling workplace. The entrance hall includes services for patients, refreshments, a small shop, and a pharmacy. On the first floor, there is a one-day hospitalization department (13 beds), invasive examination rooms for the digestive tract, an angiological workplace, and a small cardiocenter. On the second floor, intensive care beds are concentrated, including a neurological ICU (10 beds) and an internal ICU (12 beds), which is divided into metabolic and cardiological. The emergency department on the ground floor is connected via the western vertical to the anesthesiology-resuscitation department (8 beds). On the third floor is the central operating tract and postoperative inpatient unit (12 beds). Six operating rooms are designed here, divided into two ultra-clean rooms (orthopedics and neurosurgery), three aseptic rooms, and one septic room. The fourth floor houses technical equipment, primarily air conditioning, cooling, and a central control room. In direct vertical connection with COS, central sterilization is proposed. It is located in a position that simultaneously allows for a connection to the basement transport system with the option to supply sterile materials to other buildings, remove used linen, and bring back laundered items. On the eastern side, a central service yard is proposed, where the reception of all materials and waste removal from the entire monoblock is concentrated. In the western part, central staff locker rooms are located. The remaining spaces are dedicated to machine rooms and technical facilities. Integration and connection of the new building with the monoblock while preventing the permeability of its individual sections is achieved by constructing a neutral spine corridor along the entire height of the western side of part B of the monoblock.
Construction solution
The structure consists statically of three dilatation units. The structure is designed as a mixed reinforced concrete monolithic system - skeleton, in which the columns on the perimeter and around the stairwells are replaced by load-bearing walls. It is founded on a reinforced concrete foundation slab. It is designed in the shape of a "U" with external dimensions of 109.84 m x 46.25 m and a height of 22 m.
The new construction of the Center for Acute Medicine (CAM) is the first phase of the construction and reconstruction of the Kladno Regional Hospital area. Its second phase is the reconstruction of the existing monoblock.
Urbanism
The basis of the area concept is the movement of patients and materials. In the past, all transport to the hospital, including pedestrian traffic, was conducted through a single entrance from Vančurova Street between residential villas. The entrance was a neuralgic point of the entire adjacent area. When creating the Kladno Hospital master plan in 2004, one of our main goals was to create a new and fundamentally important transportation concept and its connection to the structure of the city while differentiating the transportation of patients in life-threatening conditions from other patients and also differentiating economic transport from that of patients and visitors.
The new Center for Acute Medicine is a five-story building along Čs. armády Street. The chosen area, closely adjoining the gables of the short wings of the monoblock, was optimal for the hospital's development, for good connectivity with the existing monoblock, and for addressing traffic in the area. Concentrating the acute components of the hospital into one building contributes not only to a perfect organization and economy of operation but also allows for good and collision-free integration of the old monoblock into the system, freeing it up for predominantly inpatient units and outpatient operations. In contrast, the new building, which, as required by hygiene regulations, is fully air-conditioned, has become a noise barrier for the old monoblock, which shields it from the four-lane roadway. The new construction not only complements the monoblock but, with its prominent layout, strengthens the street front and emphasizes the new main entrance to the complex. Thus, the hospital becomes not only significant but also visually part of the city. The area between the street and the new building is designed for the emergency parking of ambulances and vehicles with urgent arrivals. In front of the main entrance on Čs. armády Street, a public transport stop has been arranged.
Concept
The new building is a structure with five above-ground floors along Československé armády Street. Most operations are air-conditioned (operating rooms, ICU, emergency, emergence) and fixed glazing protects the interior of the building from traffic noise from Československé armády Street. To prevent the new block from appearing too massive, the façade is slightly and irregularly broken down to the full height of the structure, and the shell of the building in some places transitions into the roof and is composed of suspended brick shapes. Strip windows are set into the façade, the strips are interrupted in the direction of the break, and the division of windows and between-window inserts is irregular and corresponds to the internal operation. On the side gables of the building, the division calms down, and the internal façade is entirely regular. The connection with the original monoblock is provided by a new corridor that is added to the western front of part B of the monoblock, both before and behind the transverse part of the building. Its façade matches the façade of the new building and is in slight contrast with the original structure. This contrast is significant in terms of orientation within the new functional monoblock.
Operation
The new building houses the following operations:
- central operating rooms
- intensive care units
- anesthesiology-resuscitation department
- central reception
- emergency and acute reception
- radiodiagnostics and functional diagnostics
- one-day hospitalization
- central sterilization
The internal layout is subordinated to optimal solutions and basic operational flows. The principle is to separate the routes of outpatient patients and visitors from those of hospitalized patients. Separate routes are provided for supplies and waste disposal. The new building features two communication verticals with capacity beds and passenger elevators. The bed elevators also serve as evacuation routes. The verticals connect the new building with the ends of the transverse wings of the existing monoblock. The vertical at wing B is primarily intended for outpatient patients and visitors. The vertical at wing C is designated for acute and hospitalized patients. This vertical primarily connects the emergency and acute reception with the ARO department and the operating tract. There are also three operational verticals: one vertical connects the central sterilization with the operating tract, and two service verticals, each with one clean elevator (for supplying single-use and non-sterile materials and food) and one dirty elevator (for waste disposal and dirty material to sterilization). Service elevators always have a closed anteroom, and their operation is not accessible to the public. The central operating rooms, intensive care units, anesthesiology-resuscitation department, central reception, emergency reception, radiodiagnostics and functional diagnostics, one-day hospitalization, and central sterilization are concentrated in the new building. The main entrances to the hospital are located on the ground floor: one entrance for acute and emergency reception, and the other as the main entrance to the hospital. The emergency reception contains one intervention room, a plaster room, 6 observation beds, and necessary facilities. Between both entrances, for flexible use, there are outpatient clinics that can serve both acute and scheduled patient receptions. In the same position is the radiodiagnostics department, which includes CT, magnetic resonance, 2x X-ray, and 2x ultrasound. Following the main entrance is the administrative reception and sampling workplace. The entrance hall includes services for patients, refreshments, a small shop, and a pharmacy. On the first floor, there is a one-day hospitalization department (13 beds), invasive examination rooms for the digestive tract, an angiological workplace, and a small cardiocenter. On the second floor, intensive care beds are concentrated, including a neurological ICU (10 beds) and an internal ICU (12 beds), which is divided into metabolic and cardiological. The emergency department on the ground floor is connected via the western vertical to the anesthesiology-resuscitation department (8 beds). On the third floor is the central operating tract and postoperative inpatient unit (12 beds). Six operating rooms are designed here, divided into two ultra-clean rooms (orthopedics and neurosurgery), three aseptic rooms, and one septic room. The fourth floor houses technical equipment, primarily air conditioning, cooling, and a central control room. In direct vertical connection with COS, central sterilization is proposed. It is located in a position that simultaneously allows for a connection to the basement transport system with the option to supply sterile materials to other buildings, remove used linen, and bring back laundered items. On the eastern side, a central service yard is proposed, where the reception of all materials and waste removal from the entire monoblock is concentrated. In the western part, central staff locker rooms are located. The remaining spaces are dedicated to machine rooms and technical facilities. Integration and connection of the new building with the monoblock while preventing the permeability of its individual sections is achieved by constructing a neutral spine corridor along the entire height of the western side of part B of the monoblock.
Construction solution
The structure consists statically of three dilatation units. The structure is designed as a mixed reinforced concrete monolithic system - skeleton, in which the columns on the perimeter and around the stairwells are replaced by load-bearing walls. It is founded on a reinforced concrete foundation slab. It is designed in the shape of a "U" with external dimensions of 109.84 m x 46.25 m and a height of 22 m.
The English translation is powered by AI tool. Switch to Czech to view the original text source.
7 comments
add comment
Subject
Author
Date
Skvele
jirka
14.07.11 06:37
Pomníky...
Rýpal :)
16.07.11 12:12
hezké, až na to sezení
Movie
19.07.11 02:13
Souhlas
Rýpal :)
21.07.11 11:58
reakce
autor
27.07.11 11:58
show all comments


