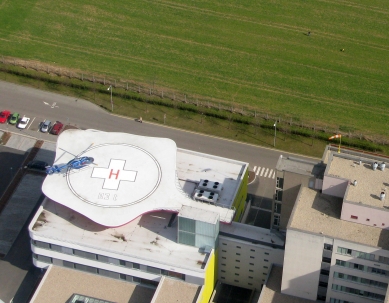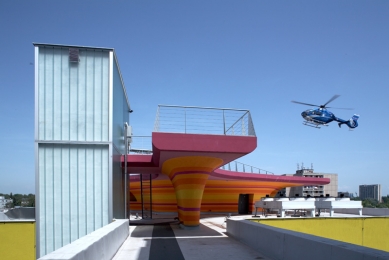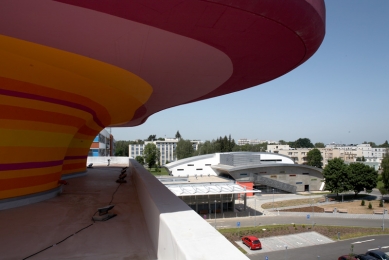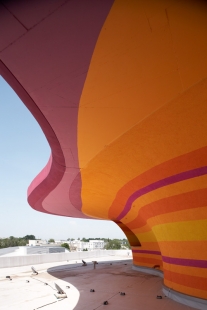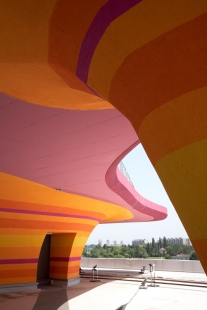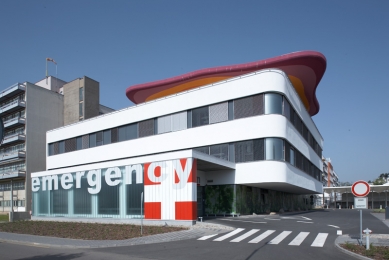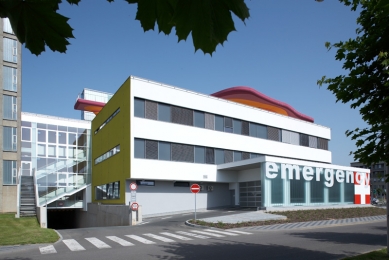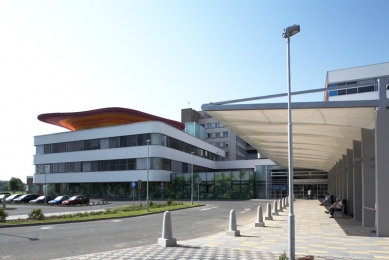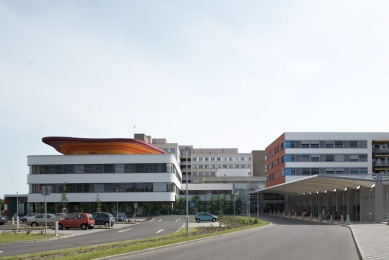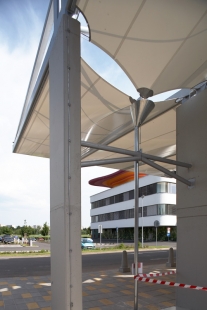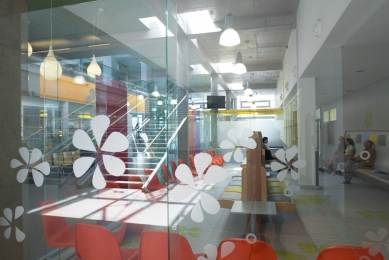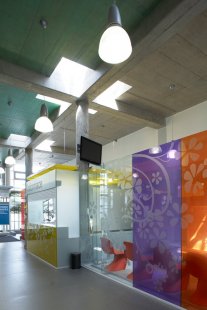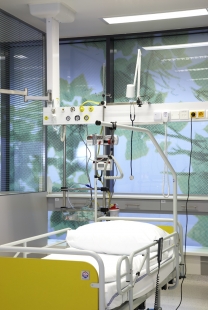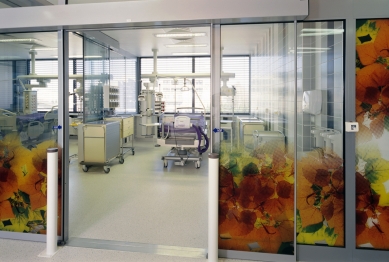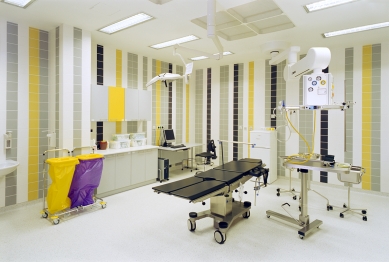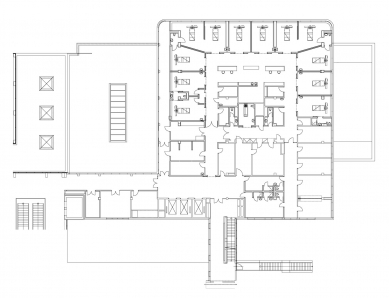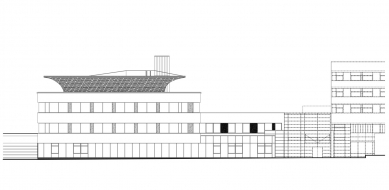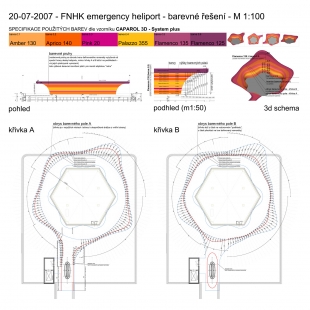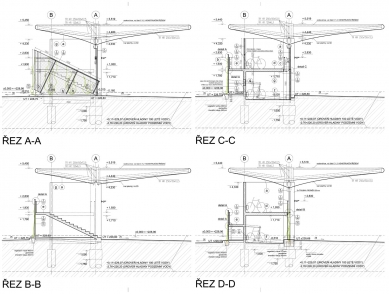
<pavilon>Pavilion Pohotovost</pavilon> - <em>Emergency FN HK</em>

Urbanism
The urbanism of the entire central part of the new section of the Faculty Hospital in Hradec Králové stems from a concept arising from an architectural competition in 1999. The Emergency Pavilion is the completion of the entire complex of buildings that have been built in recent years and simultaneously the completion of the aforementioned urban concept, which, among other things, organized the entire space and divided its operations into a busier area with arrivals and a large parking lot and a quieter park area.
The Emergency Pavilion was given significant localization along the connecting line between the imaginary axes of the surgical pavilion of akad. Bedrna and the Pavilion of Internal Medicine. With these buildings, the new pavilion forms an integrated whole - "functional monoblock of acute medicine FNHK".
The orientation, architecture, and mass arrangement reflect the importance of the pavilion for the acute rescue of human lives.
The proposed traffic solution is based on both the current state of access to the FNHK area and the current organization of internal area traffic, as well as the planned traffic solution in front of the hospital.
Part of the building is a landing area for rescue service helicopters, whose structure also creates a clear orientation point and an artistic dominant.
The entrance area is covered, and the structure supporting the roof also combines the functions of a bicycle storage area and a partition shielding the adjacent existing transformer station from the main entrance paths to the common entrance hall.
Concept
The functional designation of the building is, by its very nature, not a very optimistic environment. Pain and sorrow are omnipresent.
The task and effort of the architects were to suppress and alleviate these feelings, at least to some extent.
The basic chosen motif for the graphic and color identification of the building is a blooming meadow. Floral motifs intertwine the exterior and interior as a unifying line of the design in various technical and color executions.
The new Emergency Pavilion is directly connected to the common entrance hall of the internal medicine buildings and the existing surgery from the so-called acute and outpatient entrance. The second connection with the akad. Bedrna pavilion is located in the center of the layout, connecting it for acute and emergency operations and is designed as a connecting passage throughout all three functional floors of the new pavilion.
The building is five stories high. The basement is designed only as a partial floor and operationally connects to the loading yard and technical spaces of the Pavilion of Internal Medicine.
On the ground floor is the operation of acute and emergency patient admission. The acute admission starts in connection with the common entrance hall waiting area for patients and continues with an information and identification counter and a tract of universal and flexible examination rooms or examination boxes. The emergency admission is situated seemingly in the opposite direction on the opposite side of the building. It starts with a hall for ambulances for the covered transport of patients in life-threatening situations, which immediately connects to the core of this operation, the emergency operating room with three beds and a technological reserve for two more beds. Medical and service rooms in the middle of the layout are used for both patient flows; they have clear orientation and seamlessly connect to the vertical communication for connection with operations on higher floors, as well as to the internal medicine and surgery pavilions.
On the 2nd and 3rd above-ground floors, identical units for intensive care are located, which are functionally differentiated only by equipment. The operational scheme of the units is almost axially symmetrical and central, based on proven and time-tested schemes of similar operations.
The 4th above-ground floor is dedicated to machine rooms and other necessary technical operations and is located only above part of the ground plan.
The roof of the machine rooms is designed as a landing area for helicopters. The heliport is designed in accordance with the requirements of the ČR MDS Regulation L 14H as a working, elevated HEMS heliport for operations according to VFR flight rules. Air operations are planned for secondary flights (i.e., primarily the transport of patients, injured individuals, transplants, etc.).
Construction and Building Solution
The Emergency Pavilion has external dimensions of 57.77 m x 33.14 m and a height of +20.800 m at its highest point (the roof of the elevator shaft). The building is four stories high at its tallest part and is partially basement under approximately 1/4 of its area.
Structurally, the building is designed as a mixed reinforced concrete monolithic system. It is a skeleton where the columns around the perimeter and around the elevators and staircases are replaced by load-bearing walls. In some areas, the ceiling construction is resolved with a slab (beamless system) and in other areas, the slab is supplemented with monolithic capitals. The building is divided into three separate dilatation units, one of which consists of the Emergency building itself, another is the connecting bridge to the akademik Bedrna Pavilion (surgery), and the third consists of the heliport and its structure. The foundation of the structure is flat, which is enabled by deep vibrational compaction.
The vertical structures of the basement are formed by outer reinforced concrete monolithic walls 300 mm thick, inner walls 200 mm thick, and square columns 400 x 400 mm. In the above-ground floors, the vertical structures are made up of reinforced concrete monolithic walls 200 mm thick, rectangular columns 600 x 400 mm, square columns 400 x 400 mm, and circular columns with a diameter of 400 mm arranged in a modular grid. Walls in the 1st and 2nd floors on axes 5-8, supporting the cantilevered ceiling slabs of the ground floor and 1st floor, are made with a thickness of 400 mm. On these walls connect the aforementioned reinforced columns 600 x 400 mm in the ground floor. In the 3rd floor, only the structure of the heliport (i.e., the walls of the ventilation and cooling machine room) and the elevator shaft are located. The vertical load-bearing elements are again made up of walls in combination with columns. The parapets lining the edges of the ceiling slab (under the roof) will be made of reinforced concrete with a thickness of 200 mm of the same quality as the columns and walls.
The monolithic reinforced concrete ceiling slab above the basement is designed with a thickness of 250 mm. Above some columns, the slab is reinforced with a monolithic capital and beam with a total of 450 mm. This is due to the need to strengthen the slab in the location of ceiling deformations in adjacent large fields. The monolithic reinforced concrete ceiling slabs above the ground floor, 1st and 2nd floors are again designed with a thickness of 250 mm. Above most columns, the slab is also reinforced with monolithic capitals for a total of 450 mm. The ceiling slabs are stiffened using perimeter and, in places, internal beams. The ceilings in the ground floor, 1st and 2nd floors are cantilevered beyond axis A and are supported using wall cantilevers. The parapet beams are 200 mm thick. Part of the ceiling slab above the ground floor on axes 5-8 consists of beams 400 mm thick that continue from the walls of the 1st and 2nd floors.
The load-bearing structure of the heliport consists of a horizontal slab 250 mm thick at the level of +16.450 and another sloped slab 250 mm thick that envelopes the center horizontal slab. The inner horizontal slab is again locally reinforced using column capitals. The vertical structures are made up of columns 400 x 400 mm and a wall 200 mm thick. This wall is curved in plan and forms a closed shape. Along its perimeter, it is regularly stiffened using ribs, again 200 mm thick. All structures of the heliport are separated from the substructure by duplicating the ceiling slab above the 2nd floor. The dilation joint is 20 mm wide and will be filled with a full-surface rubber pad to prevent the transmission of vibrations to the rest of the structure. Load parameters are specified in section C1.2 of the structural solution of this project.
The so-called combined structure of the bicycle storage area and roofing of the entrance parts is made of a reinforced concrete load-bearing structure supplemented with steel horizontal beams. A pre-tensioned membrane made of woven high-strength fabric is used for the actual roofing.
In the Emergency Pavilion, principles known from previously realized buildings in the functional monoblock complex are further developed, primarily from the Pavilion of Internal Medicine, namely the maximum effort of the axis of investor and users - architect and general designer - general contractor of the building to humanize and detail-discussed functionality of the entire sophisticated operation.
The urbanism of the entire central part of the new section of the Faculty Hospital in Hradec Králové stems from a concept arising from an architectural competition in 1999. The Emergency Pavilion is the completion of the entire complex of buildings that have been built in recent years and simultaneously the completion of the aforementioned urban concept, which, among other things, organized the entire space and divided its operations into a busier area with arrivals and a large parking lot and a quieter park area.
The Emergency Pavilion was given significant localization along the connecting line between the imaginary axes of the surgical pavilion of akad. Bedrna and the Pavilion of Internal Medicine. With these buildings, the new pavilion forms an integrated whole - "functional monoblock of acute medicine FNHK".
The orientation, architecture, and mass arrangement reflect the importance of the pavilion for the acute rescue of human lives.
The proposed traffic solution is based on both the current state of access to the FNHK area and the current organization of internal area traffic, as well as the planned traffic solution in front of the hospital.
Part of the building is a landing area for rescue service helicopters, whose structure also creates a clear orientation point and an artistic dominant.
The entrance area is covered, and the structure supporting the roof also combines the functions of a bicycle storage area and a partition shielding the adjacent existing transformer station from the main entrance paths to the common entrance hall.
Concept
The functional designation of the building is, by its very nature, not a very optimistic environment. Pain and sorrow are omnipresent.
The task and effort of the architects were to suppress and alleviate these feelings, at least to some extent.
The basic chosen motif for the graphic and color identification of the building is a blooming meadow. Floral motifs intertwine the exterior and interior as a unifying line of the design in various technical and color executions.
The new Emergency Pavilion is directly connected to the common entrance hall of the internal medicine buildings and the existing surgery from the so-called acute and outpatient entrance. The second connection with the akad. Bedrna pavilion is located in the center of the layout, connecting it for acute and emergency operations and is designed as a connecting passage throughout all three functional floors of the new pavilion.
The building is five stories high. The basement is designed only as a partial floor and operationally connects to the loading yard and technical spaces of the Pavilion of Internal Medicine.
On the ground floor is the operation of acute and emergency patient admission. The acute admission starts in connection with the common entrance hall waiting area for patients and continues with an information and identification counter and a tract of universal and flexible examination rooms or examination boxes. The emergency admission is situated seemingly in the opposite direction on the opposite side of the building. It starts with a hall for ambulances for the covered transport of patients in life-threatening situations, which immediately connects to the core of this operation, the emergency operating room with three beds and a technological reserve for two more beds. Medical and service rooms in the middle of the layout are used for both patient flows; they have clear orientation and seamlessly connect to the vertical communication for connection with operations on higher floors, as well as to the internal medicine and surgery pavilions.
On the 2nd and 3rd above-ground floors, identical units for intensive care are located, which are functionally differentiated only by equipment. The operational scheme of the units is almost axially symmetrical and central, based on proven and time-tested schemes of similar operations.
The 4th above-ground floor is dedicated to machine rooms and other necessary technical operations and is located only above part of the ground plan.
The roof of the machine rooms is designed as a landing area for helicopters. The heliport is designed in accordance with the requirements of the ČR MDS Regulation L 14H as a working, elevated HEMS heliport for operations according to VFR flight rules. Air operations are planned for secondary flights (i.e., primarily the transport of patients, injured individuals, transplants, etc.).
Construction and Building Solution
The Emergency Pavilion has external dimensions of 57.77 m x 33.14 m and a height of +20.800 m at its highest point (the roof of the elevator shaft). The building is four stories high at its tallest part and is partially basement under approximately 1/4 of its area.
Structurally, the building is designed as a mixed reinforced concrete monolithic system. It is a skeleton where the columns around the perimeter and around the elevators and staircases are replaced by load-bearing walls. In some areas, the ceiling construction is resolved with a slab (beamless system) and in other areas, the slab is supplemented with monolithic capitals. The building is divided into three separate dilatation units, one of which consists of the Emergency building itself, another is the connecting bridge to the akademik Bedrna Pavilion (surgery), and the third consists of the heliport and its structure. The foundation of the structure is flat, which is enabled by deep vibrational compaction.
The vertical structures of the basement are formed by outer reinforced concrete monolithic walls 300 mm thick, inner walls 200 mm thick, and square columns 400 x 400 mm. In the above-ground floors, the vertical structures are made up of reinforced concrete monolithic walls 200 mm thick, rectangular columns 600 x 400 mm, square columns 400 x 400 mm, and circular columns with a diameter of 400 mm arranged in a modular grid. Walls in the 1st and 2nd floors on axes 5-8, supporting the cantilevered ceiling slabs of the ground floor and 1st floor, are made with a thickness of 400 mm. On these walls connect the aforementioned reinforced columns 600 x 400 mm in the ground floor. In the 3rd floor, only the structure of the heliport (i.e., the walls of the ventilation and cooling machine room) and the elevator shaft are located. The vertical load-bearing elements are again made up of walls in combination with columns. The parapets lining the edges of the ceiling slab (under the roof) will be made of reinforced concrete with a thickness of 200 mm of the same quality as the columns and walls.
The monolithic reinforced concrete ceiling slab above the basement is designed with a thickness of 250 mm. Above some columns, the slab is reinforced with a monolithic capital and beam with a total of 450 mm. This is due to the need to strengthen the slab in the location of ceiling deformations in adjacent large fields. The monolithic reinforced concrete ceiling slabs above the ground floor, 1st and 2nd floors are again designed with a thickness of 250 mm. Above most columns, the slab is also reinforced with monolithic capitals for a total of 450 mm. The ceiling slabs are stiffened using perimeter and, in places, internal beams. The ceilings in the ground floor, 1st and 2nd floors are cantilevered beyond axis A and are supported using wall cantilevers. The parapet beams are 200 mm thick. Part of the ceiling slab above the ground floor on axes 5-8 consists of beams 400 mm thick that continue from the walls of the 1st and 2nd floors.
The load-bearing structure of the heliport consists of a horizontal slab 250 mm thick at the level of +16.450 and another sloped slab 250 mm thick that envelopes the center horizontal slab. The inner horizontal slab is again locally reinforced using column capitals. The vertical structures are made up of columns 400 x 400 mm and a wall 200 mm thick. This wall is curved in plan and forms a closed shape. Along its perimeter, it is regularly stiffened using ribs, again 200 mm thick. All structures of the heliport are separated from the substructure by duplicating the ceiling slab above the 2nd floor. The dilation joint is 20 mm wide and will be filled with a full-surface rubber pad to prevent the transmission of vibrations to the rest of the structure. Load parameters are specified in section C1.2 of the structural solution of this project.
The so-called combined structure of the bicycle storage area and roofing of the entrance parts is made of a reinforced concrete load-bearing structure supplemented with steel horizontal beams. A pre-tensioned membrane made of woven high-strength fabric is used for the actual roofing.
In the Emergency Pavilion, principles known from previously realized buildings in the functional monoblock complex are further developed, primarily from the Pavilion of Internal Medicine, namely the maximum effort of the axis of investor and users - architect and general designer - general contractor of the building to humanize and detail-discussed functionality of the entire sophisticated operation.
The English translation is powered by AI tool. Switch to Czech to view the original text source.
0 comments
add comment



