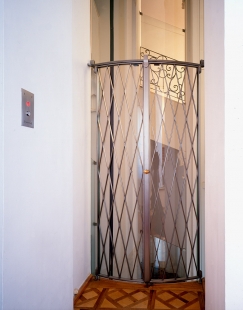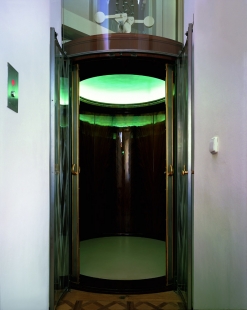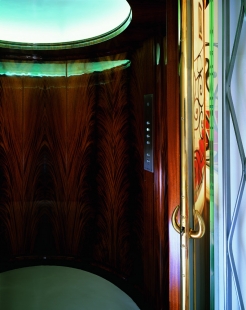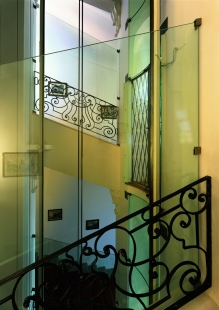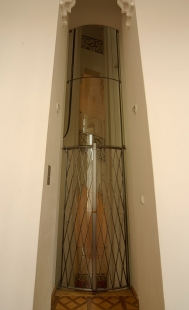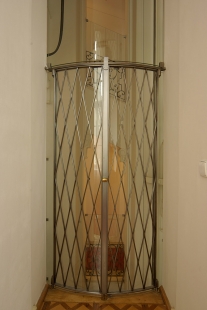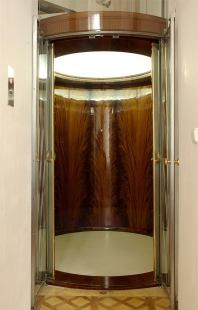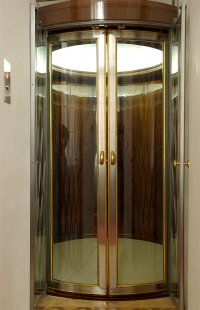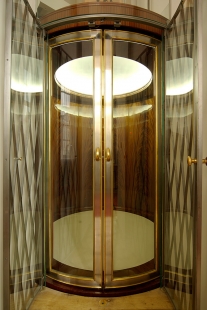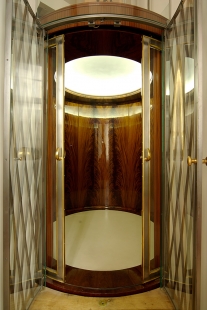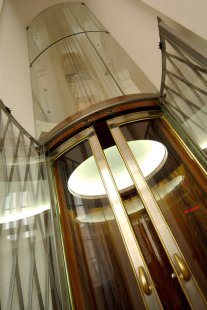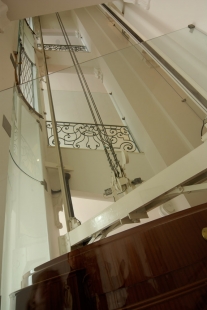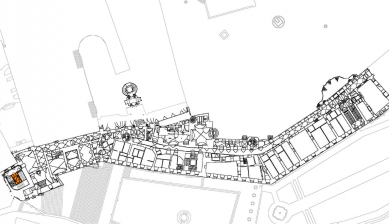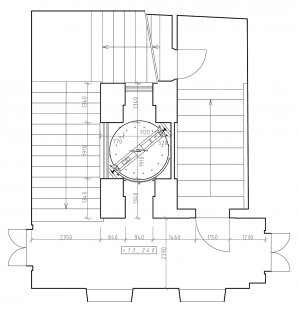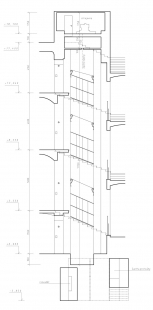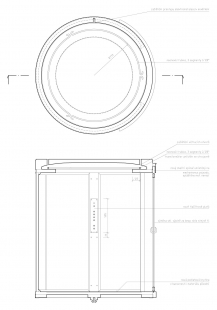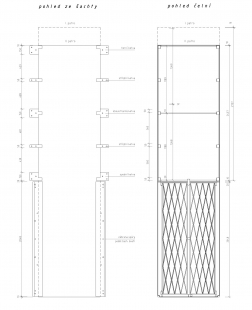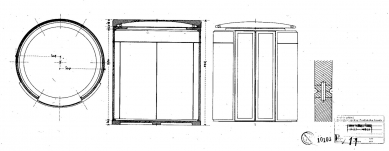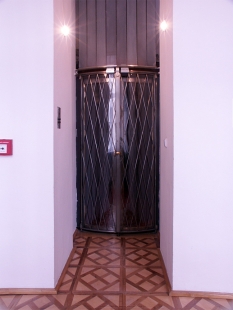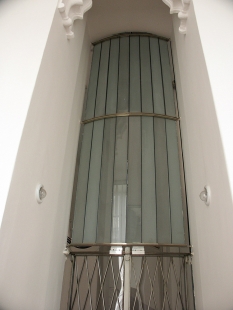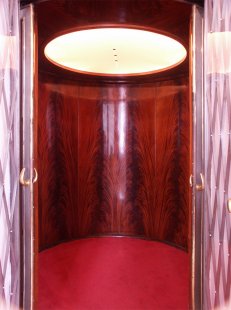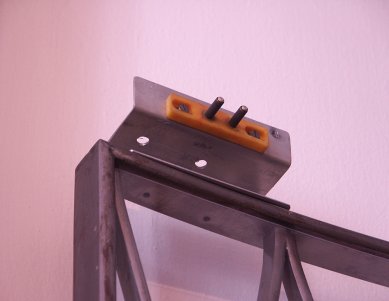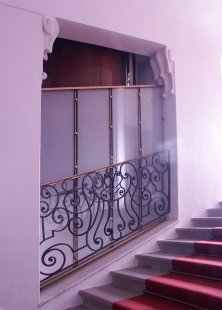
Elevator in the South Wing of the New Palace at Prague Castle
from 1935 proposed by architect Otto Rothmayer

The elevator from 1935 was designed by architect Otto Rothmayer (1892 - 1966), a student and collaborator of architect Josip Plečnik, as a cylindrical wooden mahogany cabin freely moving through the mirror of the baroque staircase in the southern wing of the New Palace at Prague Castle.
Since its inception, the elevator has undergone several renovations during which nearly all technological components (machine, traction cables, pulleys, etc.) were replaced, the lighting system in the cabin was changed and a plexiglass view was added, and both the cabin and entrance portals were fitted with button panels with Bakelite buttons. Plexiglass was screwed to the shaft grilles, and insensitively positioned door switches were installed. However, the most significant alteration to the concept of the elevator was the construction of barriers to close off the elevator shaft space from the staircase and landing. The barriers were executed on both the stair side and above the original double-leaf shaft doors made of sandblasted glass in lead frames. Thanks to them, the elevator cabin remained almost completely concealed during the elevator's operation, which, in my opinion, contradicted architect Rothmayer's intent.
The aim of the renovation was, in addition to eliminating safety deficiencies, to clean the elevator and the elevator shaft from inappropriate ballast and to try to restore the original airiness of architect Rothmayer's design as much as possible.
Although architect Rothmayer's original design anticipated the free movement of the cabin through an open shaft, we were forced to close the shaft due to safety regulations. We did so in a manner that would closely resemble the original openness, with barriers that are maximally transparent. The barriers were made of large-format safety glass, and the anchors for their attachment were dimensionally minimized.
The new elements used materials that referenced the materials of the original components. For the button panels, stainless steel with a fine grind was chosen, reflecting the stainless steel of the cabin's sliding doors; for anchoring the safety glass to close the elevator shaft, stained and balloted stainless steel was used, which visually resembles the brushed steel used on the original shaft grilles.
During the disassembly of the cabin, the non-originality of the lighting and the method of cabin assembly was demonstrated. While cleaning the cabin floor, we were astonished to discover that the flooring, previously assumed to be linoleum, is actually beef leather glued to a cork base. A nationwide search for leather suppliers was conducted, and subsequently leather in circular form dyed creamy white was ordered in Otrokovice, which was then glued on-site to the prepared cork base in the floor's border. The brass handles of the shaft and cabin doors were covered with 16-carat gold at the time of the elevator's creation. Unfortunately, the restoration of this surface finish is no longer possible today (due to the use of toxic cyanide in gilding), so the handles were merely polished.
The renovation removed unsuitable previous adjustments prompted either by safety regulations or the increase in functionality. Primarily, the barriers in the staircase shaft concealed the cabin and strangely visually clashed with the original historical staircase railing. The already non-original elevator machine was replaced, as well as the non-original traction cables and ropes, and practically all technology.
After long negotiations with elevator technicians, we managed to preserve the original mechanical door locks; there was no place to install modern ones without damaging the original shaft doors. The compromise lies in the electronic monitoring of the closure of the mechanical door locks.
The cabin was disassembled and taken to the workshop, where it was cleaned of previous surface treatments and repainted. The original creamy white color of the cabin's arch ceiling was restored, non-original openings were sealed, and a new button panel was embedded. In the interest of maintainability, we opted to depart from the original shellac polish and used a polyurethane polished lacquer instead. Meanwhile, adjustments to the grilles, shaft, and technological parts (replacement of the machine, cabling, electrical installation, etc.) were made. Finally, barriers of safety glass were installed in the stair shaft, anchored to stainless steel brackets.
Without sufficient archival materials, the original appearance was deduced from the preserved elements. Unfortunately, this comes with the risk of deceptive archival findings discovered only after the completion of the renovation. For example, after removing the non-original beech strip (in a mahogany cabin!) holding the plexiglass ceiling, the original profiled cornice was revealed without any signs of anchoring elements. The cabin was thus illuminated without a ceiling from the cavity hidden behind the cornice. Given the time of the elevator's realization, we decided to place a circular neon tube in the cavity. Only after the implementation was a development sketch by architect Rothmayer found indicating neon or a circular fluorescent light placed in this location.
Only after the completion of the reconstruction project were sketches of the barriers from the time of architect Rothmayer's work at the Castle found in the Prague Castle archive. The design of the barriers basically matches the newly implemented ones, differing only in that the large glass panels are divided in half and instead of our bases, subtle steel frames are proposed. The conceptual foundation remains the same - maximum transparency.
Although we were aware of the high level of craftsmanship of the original elements of the elevator, the gilded handles and leather on the cabin floor mildly surprised us, clearly speaking of architect Rothmayer's noble approach.
Since its inception, the elevator has undergone several renovations during which nearly all technological components (machine, traction cables, pulleys, etc.) were replaced, the lighting system in the cabin was changed and a plexiglass view was added, and both the cabin and entrance portals were fitted with button panels with Bakelite buttons. Plexiglass was screwed to the shaft grilles, and insensitively positioned door switches were installed. However, the most significant alteration to the concept of the elevator was the construction of barriers to close off the elevator shaft space from the staircase and landing. The barriers were executed on both the stair side and above the original double-leaf shaft doors made of sandblasted glass in lead frames. Thanks to them, the elevator cabin remained almost completely concealed during the elevator's operation, which, in my opinion, contradicted architect Rothmayer's intent.
The aim of the renovation was, in addition to eliminating safety deficiencies, to clean the elevator and the elevator shaft from inappropriate ballast and to try to restore the original airiness of architect Rothmayer's design as much as possible.
Although architect Rothmayer's original design anticipated the free movement of the cabin through an open shaft, we were forced to close the shaft due to safety regulations. We did so in a manner that would closely resemble the original openness, with barriers that are maximally transparent. The barriers were made of large-format safety glass, and the anchors for their attachment were dimensionally minimized.
The new elements used materials that referenced the materials of the original components. For the button panels, stainless steel with a fine grind was chosen, reflecting the stainless steel of the cabin's sliding doors; for anchoring the safety glass to close the elevator shaft, stained and balloted stainless steel was used, which visually resembles the brushed steel used on the original shaft grilles.
During the disassembly of the cabin, the non-originality of the lighting and the method of cabin assembly was demonstrated. While cleaning the cabin floor, we were astonished to discover that the flooring, previously assumed to be linoleum, is actually beef leather glued to a cork base. A nationwide search for leather suppliers was conducted, and subsequently leather in circular form dyed creamy white was ordered in Otrokovice, which was then glued on-site to the prepared cork base in the floor's border. The brass handles of the shaft and cabin doors were covered with 16-carat gold at the time of the elevator's creation. Unfortunately, the restoration of this surface finish is no longer possible today (due to the use of toxic cyanide in gilding), so the handles were merely polished.
The renovation removed unsuitable previous adjustments prompted either by safety regulations or the increase in functionality. Primarily, the barriers in the staircase shaft concealed the cabin and strangely visually clashed with the original historical staircase railing. The already non-original elevator machine was replaced, as well as the non-original traction cables and ropes, and practically all technology.
After long negotiations with elevator technicians, we managed to preserve the original mechanical door locks; there was no place to install modern ones without damaging the original shaft doors. The compromise lies in the electronic monitoring of the closure of the mechanical door locks.
The cabin was disassembled and taken to the workshop, where it was cleaned of previous surface treatments and repainted. The original creamy white color of the cabin's arch ceiling was restored, non-original openings were sealed, and a new button panel was embedded. In the interest of maintainability, we opted to depart from the original shellac polish and used a polyurethane polished lacquer instead. Meanwhile, adjustments to the grilles, shaft, and technological parts (replacement of the machine, cabling, electrical installation, etc.) were made. Finally, barriers of safety glass were installed in the stair shaft, anchored to stainless steel brackets.
Without sufficient archival materials, the original appearance was deduced from the preserved elements. Unfortunately, this comes with the risk of deceptive archival findings discovered only after the completion of the renovation. For example, after removing the non-original beech strip (in a mahogany cabin!) holding the plexiglass ceiling, the original profiled cornice was revealed without any signs of anchoring elements. The cabin was thus illuminated without a ceiling from the cavity hidden behind the cornice. Given the time of the elevator's realization, we decided to place a circular neon tube in the cavity. Only after the implementation was a development sketch by architect Rothmayer found indicating neon or a circular fluorescent light placed in this location.
Only after the completion of the reconstruction project were sketches of the barriers from the time of architect Rothmayer's work at the Castle found in the Prague Castle archive. The design of the barriers basically matches the newly implemented ones, differing only in that the large glass panels are divided in half and instead of our bases, subtle steel frames are proposed. The conceptual foundation remains the same - maximum transparency.
Although we were aware of the high level of craftsmanship of the original elements of the elevator, the gilded handles and leather on the cabin floor mildly surprised us, clearly speaking of architect Rothmayer's noble approach.
The English translation is powered by AI tool. Switch to Czech to view the original text source.
2 comments
add comment
Subject
Author
Date
Je půvabné...
Přemysl Frantík Kuchař
31.10.11 12:44
úklid
krteczek
01.11.11 02:39
show all comments


