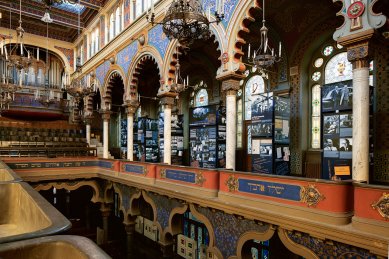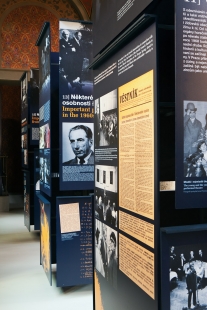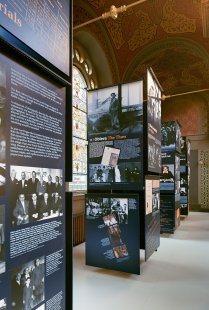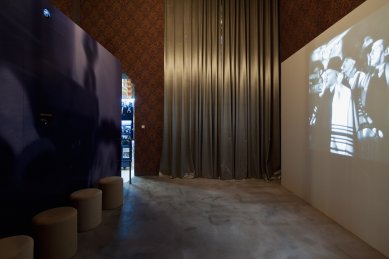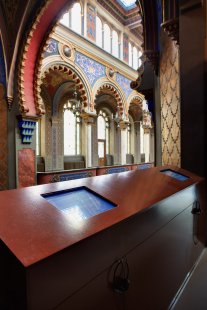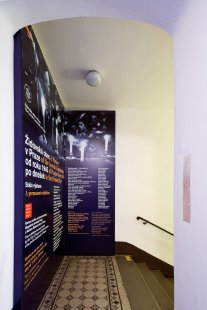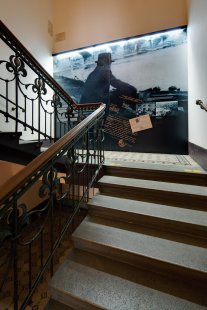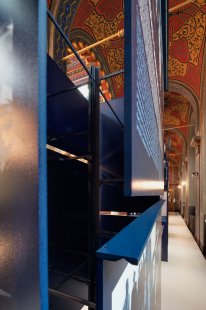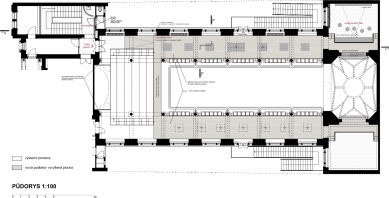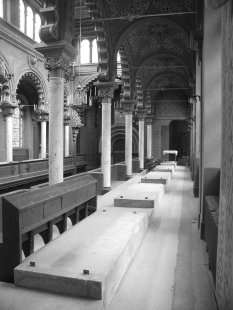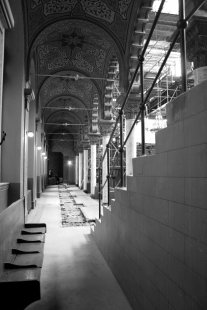
Exhibition Jewish Community in Prague since 1945

For the planned permanent exhibition, spaces in the left (northern) part of the side aisle of the women's gallery on the first floor of the Jubilee Synagogue were selected. The exhibition's task was to present a large number of copies of unique documents, including photographs capturing key moments in the existence of the Prague Jewish community from the end of World War II to the present day. The curator set the scope of the exhibition at approximately 35 thematically and chronologically arranged panels.
Given the requirement to create an exhibition installation in a listed cultural monument, which was not adapted for installation, it was necessary to consider a number of constraints in the design. A fundamental limitation was the dimensional constraint, with the width of the gallery being only 2.8 m, with one-sided lighting. For the installation of the exhibition panels, it was not possible to intervene in the building in any way, including the decoratively painted surfaces. The available electrical power was also extremely limited. To enable the exhibition, it was necessary to level the space to a single floor level. The existing foundation footings for the second and third rows of women's benches were removed. The design newly installs the first row of benches near the balcony.
Installation of documents
The concept is based on a rational requirement to meet the desired scope of panels, an intact approach to the object, and a solution in a one-sidedly illuminated space. It allows visitors free passage and also enables selective choices of the presented information.
The design consists of a series of free-standing panels installed in the axis of the main nave's gallery (see the drawing part of the documentation). The design of the printed part of the exhibition is divided into 6 exhibition objects (basic module 1000 x 1000 mm) and 1 double object opposite the exit to the external stairs. The objects have an elevated proportion of blocks with a central load-bearing column in relation to the surrounding historical architecture. The column, along with its hidden weight at the base, ensures the basic stability of the installed panels and is also used for supplying electricity to their lights. The central column is composed of 4 pcs of steel L profiles 45 / 45 / 5 mm. The space inside the posts is used for routing the lighting cables. Steel hangers carrying the individual panels are inserted between the profiles of the column. These can be adjusted in height. The exhibition panels are made of printed Forex, 10 mm thick, while the panels on the stairs are made of thinner material - 3 mm thick. The panels (max. size 2.7 m in height) are always vertically and plan-wise spaced on the individual columns. The volume defined by them is always open at the corners. The silhouette of the objects is slightly loosened (while passing through, it allows one to perceive the structure of the columns and hangers).
In the gallery, an elevated – double floor is proposed, covered with Marmoleum – Walton uni series.
The floor serves as an installation space for supplying electricity to the required locations without any construction intervention into the existing structures, allowing the embedding of bases with a steel plate for anchoring the columns. It visually covers the unsatisfactory and heavily damaged existing xylolite flooring of the gallery.
New copies of period benches have been installed in the individual balconies with lowered floors. The prototype for the construction was the only surviving row of original benches (the last one under the organ) according to the design by architect Wilhelm Stiassny. The area behind the podium under the organ serves as the exhibition's backstage. It is permanently enclosed on both sides by two bracing panels with markings.
Audio-visual part
The exhibition includes the screening of the documentary film “Jews in Czechoslovakia” from 1947, and a recording of an interview with Arje Kubovy, a former Israeli ambassador in Prague, in which he explained to viewers of American television the situation of Jews behind the Iron Curtain at the end of 1952.
In the back part (by the aron), the gallery widens and creates spaces with approximately square floor plans. Here, an audio installation is located. The space is shaded and darkened from the chapel by a tall object containing a built-in data projector and sound. The projector is activated by a motion sensor. The window opening is covered with a blackout curtain. A projection surface is installed in front of the opposite (north) wall. The intermediate area is equipped with low poufs. In the niche of the low balcony railing in the audio-visual part of the exhibition, there is a low object with installed touch screens and directional speakers (alternatively headphones). It is dimensioned to provide visitors with a beautiful view of the front part of the nave while also serving as an elevation of the existing railing to prevent people from falling.
Lighting of the exhibition
Considering the limited possibility of utilizing power (about 2kW) and the requirement for lighting many exhibition surfaces, the exhibition is illuminated by fixtures with linear LED diode sources. The lights, in the form of LED strips, are anchored and embedded at the upper edge of the exhibition panels. They are designed for automatic and manual activation. Individual columns (panels) can be independently controlled, dimmed, and turned off in case of installation exchange.
Access
Visitors entering the exhibition pass through the side entrance into the staircase in the left part of the entrance portico. They are then guided along quite a long path connecting one- and two-arm staircases. In an effort to "shorten" this route, and lead visitors to the actual exhibition space in the gallery, basic information panels have already been installed in the staircase area. A newly designed curtain in the stair space covers the passage to the restrooms, an unsightly washing kitchen, and electrical distribution boxes. On the walls of the staircase, there are visible probing spots that uncovered a colorful decorative paint behind the existing coating, also intended for restoration intervention.
According to the later adjusted brief, related construction modifications (demolition of existing foundations, floor adjustments, networking, placement of foundation bases) are addressed for both parts (sides) of the women's gallery – for possible future use of the right part.
Given the requirement to create an exhibition installation in a listed cultural monument, which was not adapted for installation, it was necessary to consider a number of constraints in the design. A fundamental limitation was the dimensional constraint, with the width of the gallery being only 2.8 m, with one-sided lighting. For the installation of the exhibition panels, it was not possible to intervene in the building in any way, including the decoratively painted surfaces. The available electrical power was also extremely limited. To enable the exhibition, it was necessary to level the space to a single floor level. The existing foundation footings for the second and third rows of women's benches were removed. The design newly installs the first row of benches near the balcony.
Installation of documents
The concept is based on a rational requirement to meet the desired scope of panels, an intact approach to the object, and a solution in a one-sidedly illuminated space. It allows visitors free passage and also enables selective choices of the presented information.
The design consists of a series of free-standing panels installed in the axis of the main nave's gallery (see the drawing part of the documentation). The design of the printed part of the exhibition is divided into 6 exhibition objects (basic module 1000 x 1000 mm) and 1 double object opposite the exit to the external stairs. The objects have an elevated proportion of blocks with a central load-bearing column in relation to the surrounding historical architecture. The column, along with its hidden weight at the base, ensures the basic stability of the installed panels and is also used for supplying electricity to their lights. The central column is composed of 4 pcs of steel L profiles 45 / 45 / 5 mm. The space inside the posts is used for routing the lighting cables. Steel hangers carrying the individual panels are inserted between the profiles of the column. These can be adjusted in height. The exhibition panels are made of printed Forex, 10 mm thick, while the panels on the stairs are made of thinner material - 3 mm thick. The panels (max. size 2.7 m in height) are always vertically and plan-wise spaced on the individual columns. The volume defined by them is always open at the corners. The silhouette of the objects is slightly loosened (while passing through, it allows one to perceive the structure of the columns and hangers).
In the gallery, an elevated – double floor is proposed, covered with Marmoleum – Walton uni series.
The floor serves as an installation space for supplying electricity to the required locations without any construction intervention into the existing structures, allowing the embedding of bases with a steel plate for anchoring the columns. It visually covers the unsatisfactory and heavily damaged existing xylolite flooring of the gallery.
New copies of period benches have been installed in the individual balconies with lowered floors. The prototype for the construction was the only surviving row of original benches (the last one under the organ) according to the design by architect Wilhelm Stiassny. The area behind the podium under the organ serves as the exhibition's backstage. It is permanently enclosed on both sides by two bracing panels with markings.
Audio-visual part
The exhibition includes the screening of the documentary film “Jews in Czechoslovakia” from 1947, and a recording of an interview with Arje Kubovy, a former Israeli ambassador in Prague, in which he explained to viewers of American television the situation of Jews behind the Iron Curtain at the end of 1952.
In the back part (by the aron), the gallery widens and creates spaces with approximately square floor plans. Here, an audio installation is located. The space is shaded and darkened from the chapel by a tall object containing a built-in data projector and sound. The projector is activated by a motion sensor. The window opening is covered with a blackout curtain. A projection surface is installed in front of the opposite (north) wall. The intermediate area is equipped with low poufs. In the niche of the low balcony railing in the audio-visual part of the exhibition, there is a low object with installed touch screens and directional speakers (alternatively headphones). It is dimensioned to provide visitors with a beautiful view of the front part of the nave while also serving as an elevation of the existing railing to prevent people from falling.
Lighting of the exhibition
Considering the limited possibility of utilizing power (about 2kW) and the requirement for lighting many exhibition surfaces, the exhibition is illuminated by fixtures with linear LED diode sources. The lights, in the form of LED strips, are anchored and embedded at the upper edge of the exhibition panels. They are designed for automatic and manual activation. Individual columns (panels) can be independently controlled, dimmed, and turned off in case of installation exchange.
Access
Visitors entering the exhibition pass through the side entrance into the staircase in the left part of the entrance portico. They are then guided along quite a long path connecting one- and two-arm staircases. In an effort to "shorten" this route, and lead visitors to the actual exhibition space in the gallery, basic information panels have already been installed in the staircase area. A newly designed curtain in the stair space covers the passage to the restrooms, an unsightly washing kitchen, and electrical distribution boxes. On the walls of the staircase, there are visible probing spots that uncovered a colorful decorative paint behind the existing coating, also intended for restoration intervention.
According to the later adjusted brief, related construction modifications (demolition of existing foundations, floor adjustments, networking, placement of foundation bases) are addressed for both parts (sides) of the women's gallery – for possible future use of the right part.
Ing. arch. Richard Sidej
Znamení čtyř – architects
Znamení čtyř – architects
The English translation is powered by AI tool. Switch to Czech to view the original text source.
0 comments
add comment



