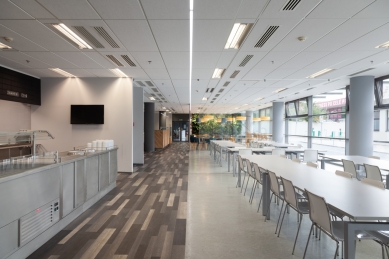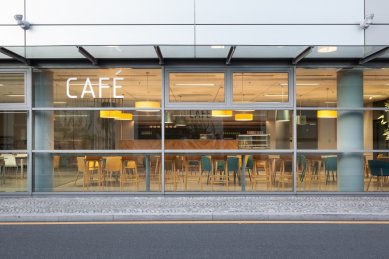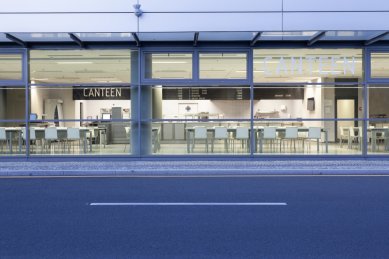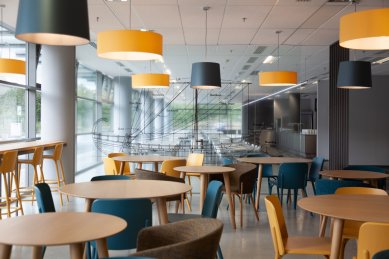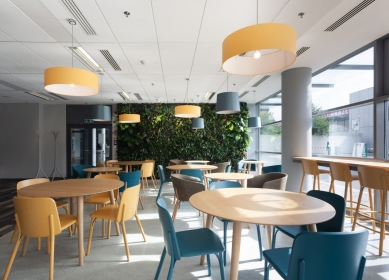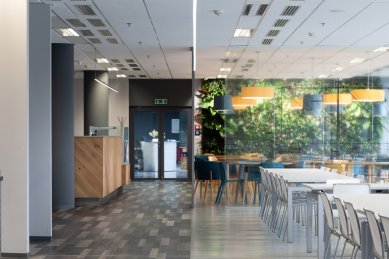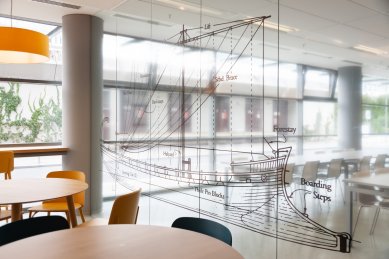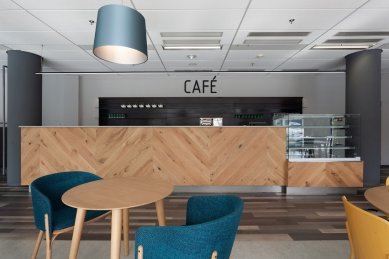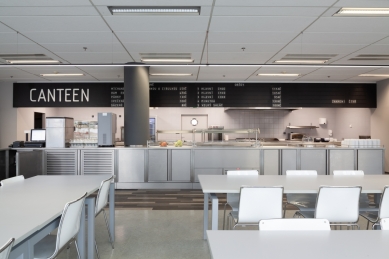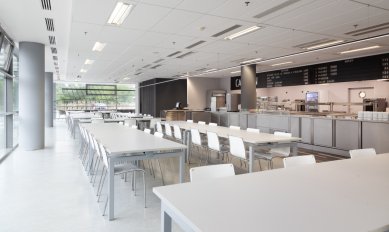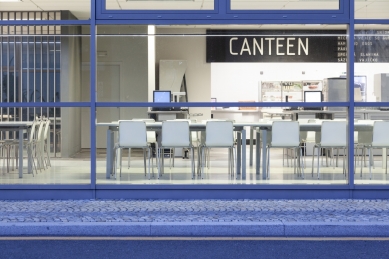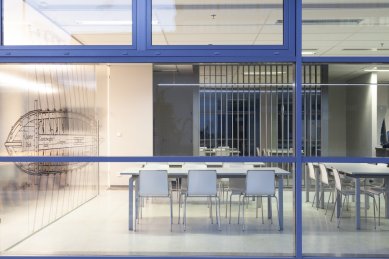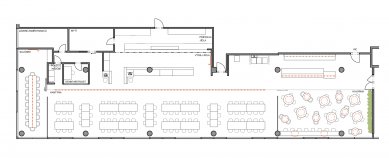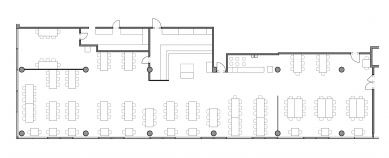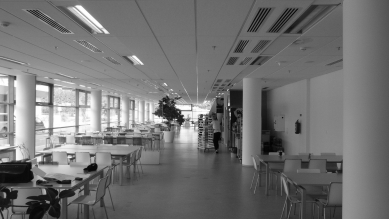
ARG _ CAFÉ / CANTEEN ARGO

Assignment
An assignment deviating from our usual studio production, a premiere in the field of mass catering.
CAFE / CANTEEN ARGO is a remake of part of the street tract on the ground floor of the administrative building ARGO ALPHA.
The space is directly connected to the object hall and was used as the main employee canteen until 07/2018.
Renovation of sales areas, operational interior, typological upgrade, expansion of services /café section, lounge/.
A limiting requirement for maximum use of elements and structures taken from the original design.
Reused: chairs, tables, complete acoustic ceiling systems with lights, marmoleum flooring, complete restroom section, a range of catering equipment.
Concept
The project newly encompassed: an entrance café at the entrance, an employee canteen, a separable lounge allowing partially separate operation.
Interior elements are chosen moderately to match the object's standard, correspondingly to the nature of the spaces.
A distinct spatial and expressive separation of the operationally different sections CAFE and CANTEEN.
The longitudinal entry axis / entrance strip of the floor, light strip / is the backbone of the design, unfolding into individual events according to frequency from the entrance.
Visual manifestation of the world of heroic swimmers on the ship ARGO against the glass dividers between the diners enjoying their meals.
CAFÉ
It deviates in color and material from the object’s constellation, contrasting with the surrounding spaces.
In CAFÉ, everything is the opposite. The rectangle replaces the circle, laminate wooden veneer replaces plastic chairs with wooden Thonet chairs, fitted lights with pendant lamp shades…
Warm and traditional materials, used in the drab gray administrative building, enliven, slow down, and create an appetite to linger.
CAFÉ opposes the order of puristic dining in the canteen.
It allows for "marginal activity," working on a laptop, writing. It serves to receive visitors outside the office, without the need to enter the building. It provides refreshments throughout the day, including "take away."
CANTEEN
Functionality, rational solution. Metal bases, solid-colored light tops, plastic chairs.
The canteen area is equipped only with selected existing furniture.
Newly integrated is the employee section, distribution, daily stay and non-stay areas.
The lounge in the reversed corner part of the layout allows separate operation with supplemental catering service.
The tract has been deepened through typological reworking of the distribution, now having constant depth and a clean rectangular footprint.
The new longitudinal distribution section has an efficient two-sided dispensing corridor and two cash registers.
The seating system respects the structure and tectonics of the existing skeleton, divided into three longitudinal sections.
The furthest area of the facade is dedicated to the daily rooms.
Non-stay areas are newly concealed in the center of the layout, in a gray box behind a mirrored wall.
An assignment deviating from our usual studio production, a premiere in the field of mass catering.
CAFE / CANTEEN ARGO is a remake of part of the street tract on the ground floor of the administrative building ARGO ALPHA.
The space is directly connected to the object hall and was used as the main employee canteen until 07/2018.
Renovation of sales areas, operational interior, typological upgrade, expansion of services /café section, lounge/.
A limiting requirement for maximum use of elements and structures taken from the original design.
Reused: chairs, tables, complete acoustic ceiling systems with lights, marmoleum flooring, complete restroom section, a range of catering equipment.
Concept
The project newly encompassed: an entrance café at the entrance, an employee canteen, a separable lounge allowing partially separate operation.
Interior elements are chosen moderately to match the object's standard, correspondingly to the nature of the spaces.
A distinct spatial and expressive separation of the operationally different sections CAFE and CANTEEN.
The longitudinal entry axis / entrance strip of the floor, light strip / is the backbone of the design, unfolding into individual events according to frequency from the entrance.
Visual manifestation of the world of heroic swimmers on the ship ARGO against the glass dividers between the diners enjoying their meals.
CAFÉ
It deviates in color and material from the object’s constellation, contrasting with the surrounding spaces.
In CAFÉ, everything is the opposite. The rectangle replaces the circle, laminate wooden veneer replaces plastic chairs with wooden Thonet chairs, fitted lights with pendant lamp shades…
Warm and traditional materials, used in the drab gray administrative building, enliven, slow down, and create an appetite to linger.
CAFÉ opposes the order of puristic dining in the canteen.
It allows for "marginal activity," working on a laptop, writing. It serves to receive visitors outside the office, without the need to enter the building. It provides refreshments throughout the day, including "take away."
CANTEEN
Functionality, rational solution. Metal bases, solid-colored light tops, plastic chairs.
The canteen area is equipped only with selected existing furniture.
Newly integrated is the employee section, distribution, daily stay and non-stay areas.
The lounge in the reversed corner part of the layout allows separate operation with supplemental catering service.
The tract has been deepened through typological reworking of the distribution, now having constant depth and a clean rectangular footprint.
The new longitudinal distribution section has an efficient two-sided dispensing corridor and two cash registers.
The seating system respects the structure and tectonics of the existing skeleton, divided into three longitudinal sections.
The furthest area of the facade is dedicated to the daily rooms.
Non-stay areas are newly concealed in the center of the layout, in a gray box behind a mirrored wall.
The English translation is powered by AI tool. Switch to Czech to view the original text source.
0 comments
add comment


