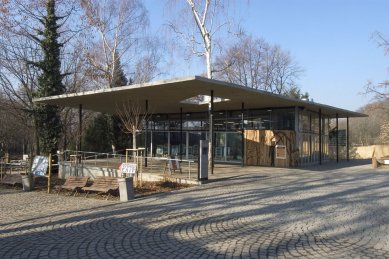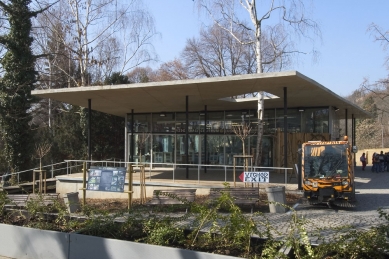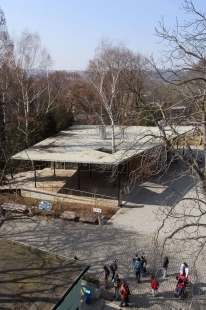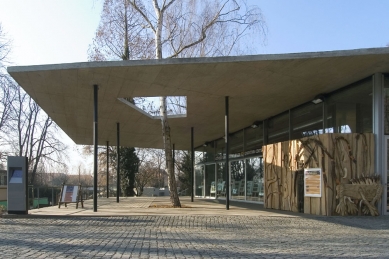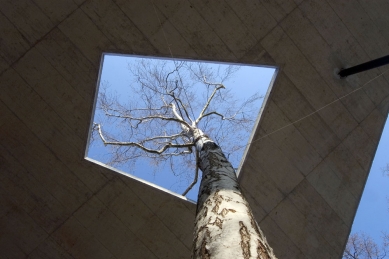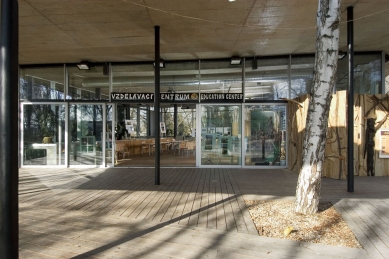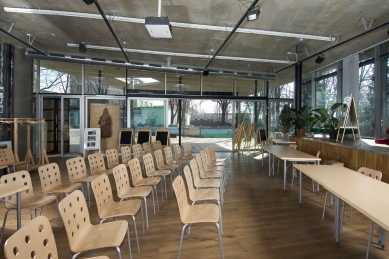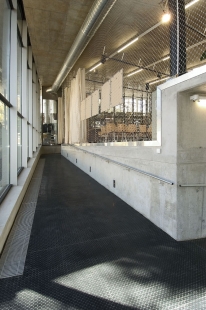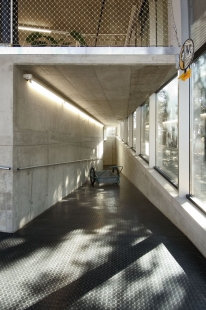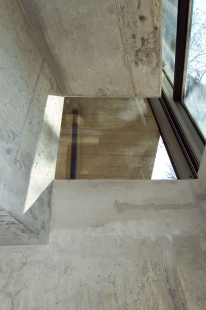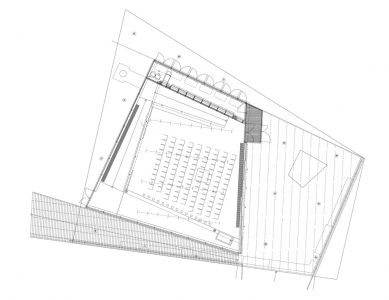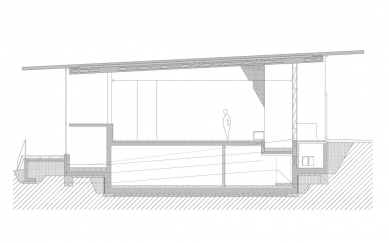
Educational and Training Facility ZOO Prague

 |
| photo: Petra Hajská |
The concept of the educational facility as an open pavilion allows for very diverse use of its interior and exterior, for example, under the overhang of the large roof, where the use can be easily expanded. The core of the pavilion is a hall with an irregular floor plan with a capacity of approximately 100 seated persons. The hall is separated from the outdoor space by glazing, which allows for the perception of the surrounding greenery and offers views into the garden. It is essentially a multifunctional space that allows for holding various educational events through diverse forms, from classical lectures accompanied by image projections to free-form performances.
The pavilion is equipped with social facilities, storage spaces, contemporary audiovisual and lighting technology, a shop for promotional and popular science materials, and freely arranged exhibition areas.
The spatial arrangement of the building takes advantage of the sloping terrain, so all auxiliary spaces, including social facilities, are located in the basement, preventing the upper part from being burdened by unnecessary opaque construction volumes. The use of a ramped walkway also makes the basement spaces barrier-free accessible, integrating them naturally into the very loosely formed spatial concept.
The essence of the building is formed by well-thought-out landscaping covered with an extensive roof – a concrete canopy, which is also rather an element of the landscaping. The glass limiting walls do not relate to the outline of the roof or the floor plan with tectonic logic. They become part of the multitude of diverse objects that are stored almost haphazardly under the roof and are also rearranged as needed. The upper side of the concrete roof cover is not fitted with any roofing material. It is left bare, allowing for the accumulation of biological material and the formation of a spontaneously occurring natural biosystem.
Near the educational pavilion stands a small building for small monkeys – a monkey house designed as a glazed cage with a free range into a designated outdoor area. This purpose-built structure was created simultaneously with the pavilion of the educational facility.
The English translation is powered by AI tool. Switch to Czech to view the original text source.
0 comments
add comment


