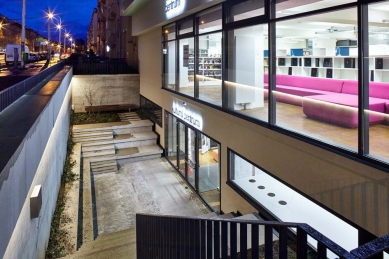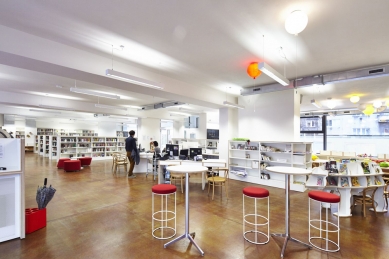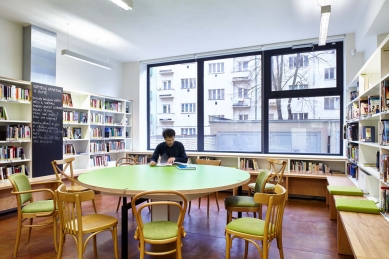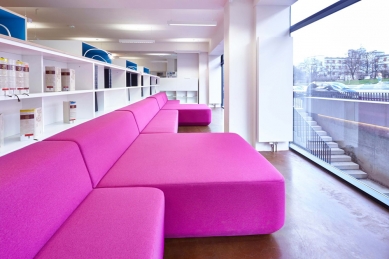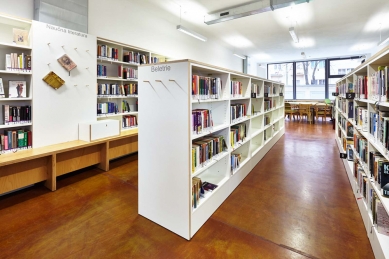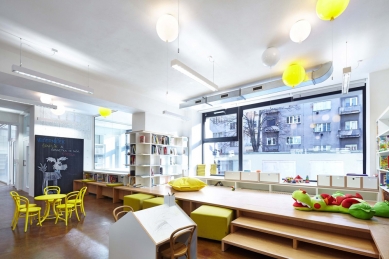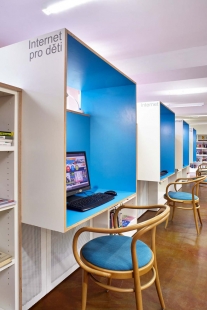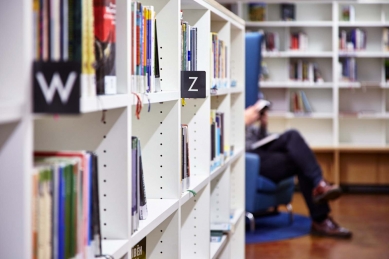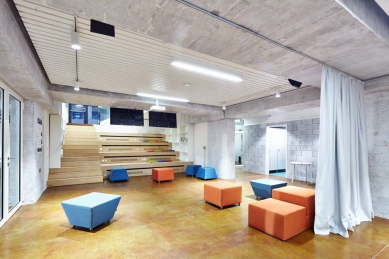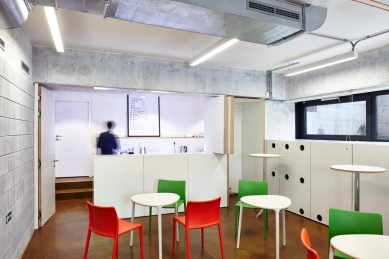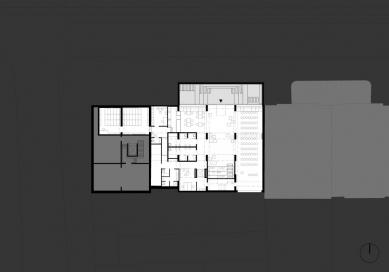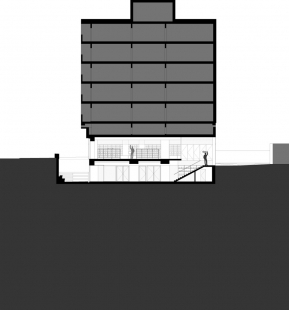
<translatable>TRANSPORT COMPANY</translatable>
Branch of the City Library of Prague and Cultural Center of the City District Prague 3

Grocery stores no longer require large warehouses as they did 40 years ago. The district of Prague 3 has thus chosen to utilize the ground floor and basement spaces of a grocery store in a residential building from the 1970s for its forcibly relocated branch of the Municipal Library. The design is based on three premises: clarity, simplicity, and comfort. The spatial solution brings a fundamental quality to the space – maximum natural light.
The library is located on the ground floor, accessible without barriers from the street. All installations for the grocery store have been removed from the entire space, allowing the library to be illuminated from both the street and the courtyard. The street-facing display windows have been retained, and a long sofa has been placed by them, inviting passersby to visit the library while also separating the interior from the street noise. The entire space is white with an earthy floor. The white furniture contributes to the generous and bright atmosphere of the library. Its arrangement naturally defines individual niches, each designated for different activities based on its atmosphere. The entire space is connected by benches in the natural color of wood, which encircle the area in front of the library shelves and allow for spontaneous seating while selecting a book. The niches are colorfully differentiated with accents of seating or table tops in pure colors according to the basic color diagram of light composition by wavelength.
The entrance area is red. The children's section is yellow and features atypical elements like a shelf–polar bear and a table–house. In the back of the library, there is a reading room with a large green round table and comfortable seating in blue armchairs. Blue internet boxes form the back of the wine-colored sofa at the street façade. In the center, there are low freestanding shelves that delimit the entry into the basement section.
Access to the basement is via stairs that transform into an auditorium at the lower part. This allows us to bring natural light down. The experience of light is enhanced by an opposite exit to an English courtyard, which has a separate entrance to the Cultural Center. The space across the building between the auditorium and the entrance serves as the main illuminated foyer, which is used for exhibitions but can also transform into a hall. To the right of the stairs is a small and large hall. To the left is the entrance to the library's facilities, restrooms, and a clubroom with a kitchenette–café. The exposed raw structure of the basement is supported by inserted divisions made of glass partitions. Flexibility and a variety of informal spaces allow for different social events to be held in the cultural center, ranging from individual performances, small festivals, children's clubs, seminars, to social gatherings and fairs. The space is ready for the imagination of both the operator and users.
The library is located on the ground floor, accessible without barriers from the street. All installations for the grocery store have been removed from the entire space, allowing the library to be illuminated from both the street and the courtyard. The street-facing display windows have been retained, and a long sofa has been placed by them, inviting passersby to visit the library while also separating the interior from the street noise. The entire space is white with an earthy floor. The white furniture contributes to the generous and bright atmosphere of the library. Its arrangement naturally defines individual niches, each designated for different activities based on its atmosphere. The entire space is connected by benches in the natural color of wood, which encircle the area in front of the library shelves and allow for spontaneous seating while selecting a book. The niches are colorfully differentiated with accents of seating or table tops in pure colors according to the basic color diagram of light composition by wavelength.
The entrance area is red. The children's section is yellow and features atypical elements like a shelf–polar bear and a table–house. In the back of the library, there is a reading room with a large green round table and comfortable seating in blue armchairs. Blue internet boxes form the back of the wine-colored sofa at the street façade. In the center, there are low freestanding shelves that delimit the entry into the basement section.
Access to the basement is via stairs that transform into an auditorium at the lower part. This allows us to bring natural light down. The experience of light is enhanced by an opposite exit to an English courtyard, which has a separate entrance to the Cultural Center. The space across the building between the auditorium and the entrance serves as the main illuminated foyer, which is used for exhibitions but can also transform into a hall. To the right of the stairs is a small and large hall. To the left is the entrance to the library's facilities, restrooms, and a clubroom with a kitchenette–café. The exposed raw structure of the basement is supported by inserted divisions made of glass partitions. Flexibility and a variety of informal spaces allow for different social events to be held in the cultural center, ranging from individual performances, small festivals, children's clubs, seminars, to social gatherings and fairs. The space is ready for the imagination of both the operator and users.
The English translation is powered by AI tool. Switch to Czech to view the original text source.
0 comments
add comment


