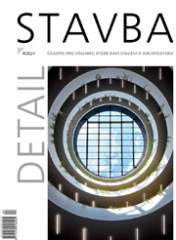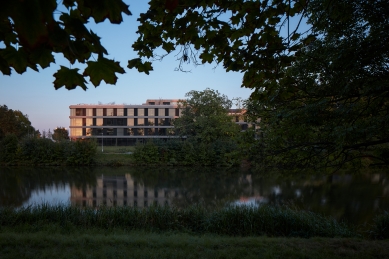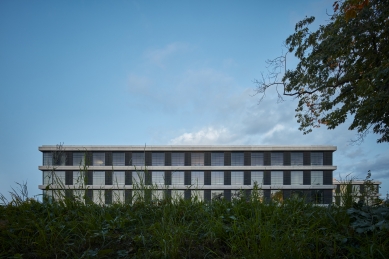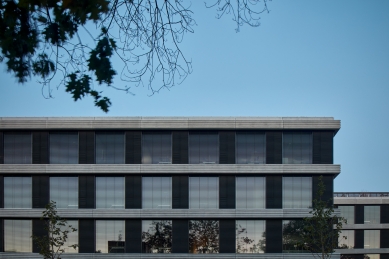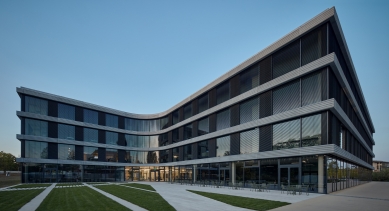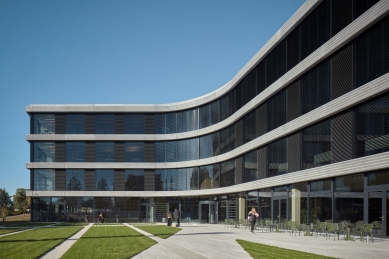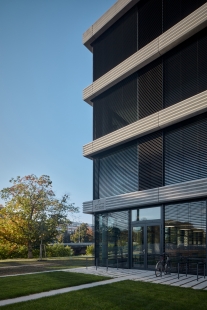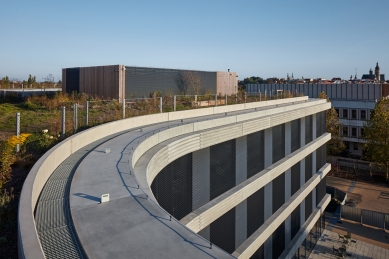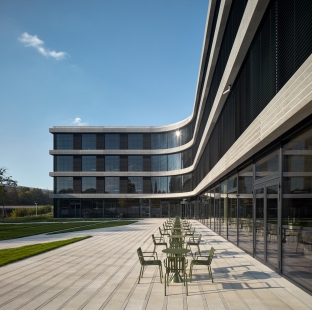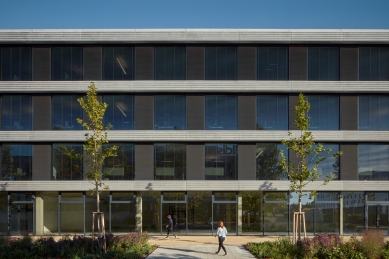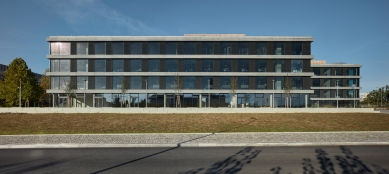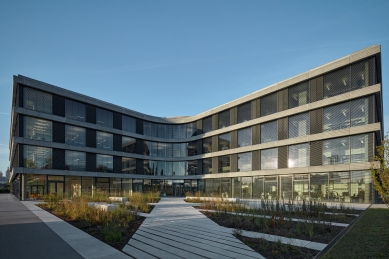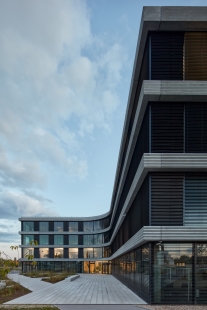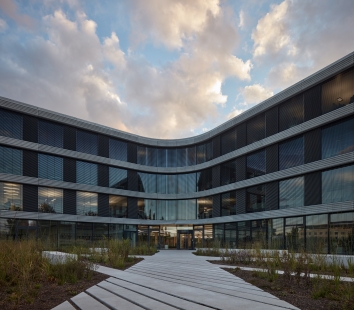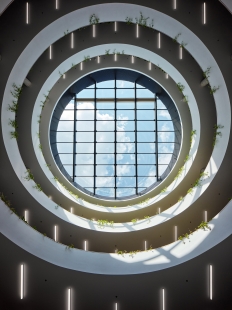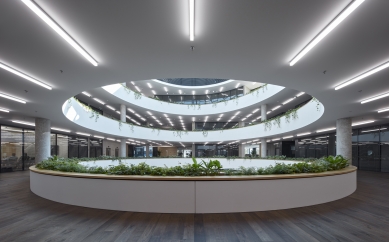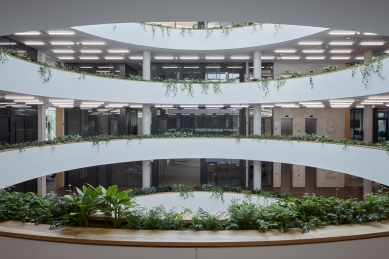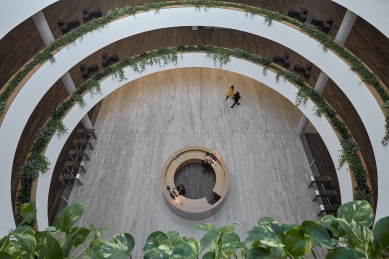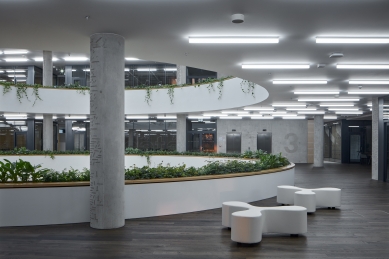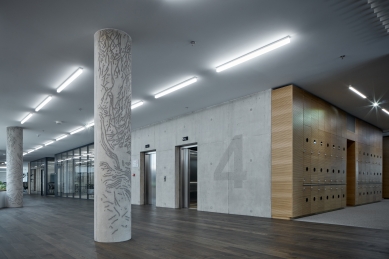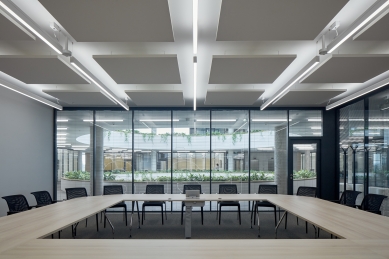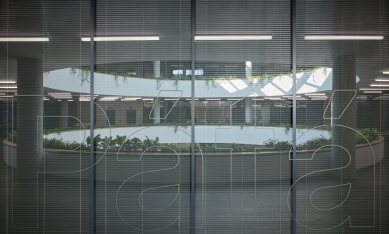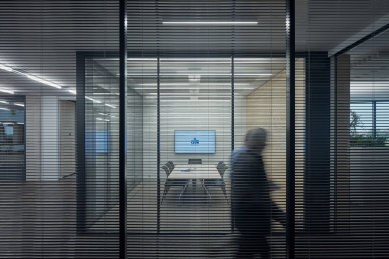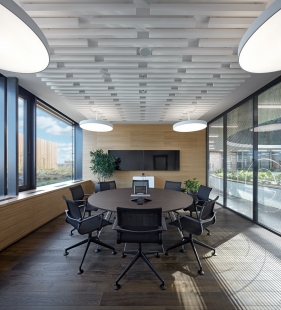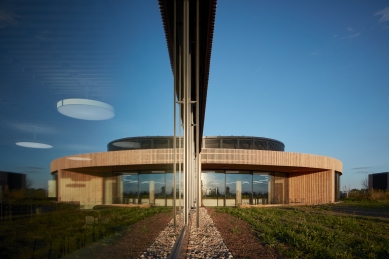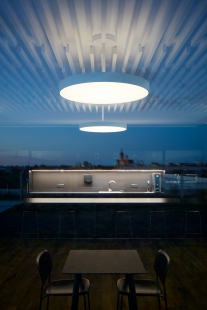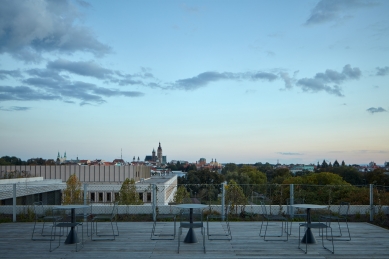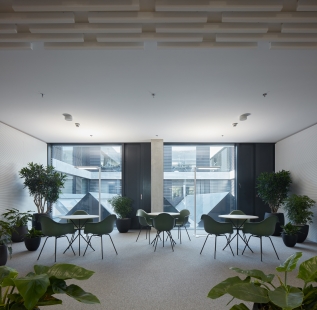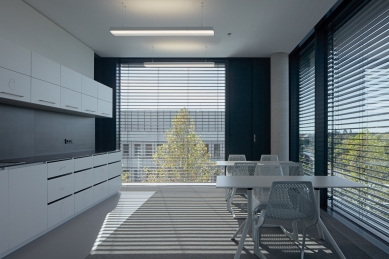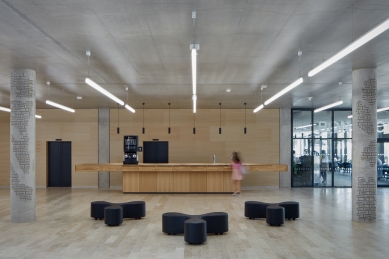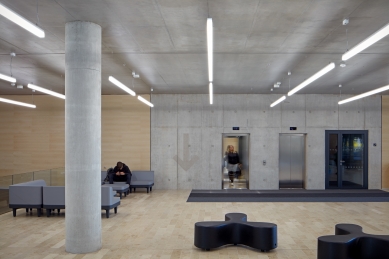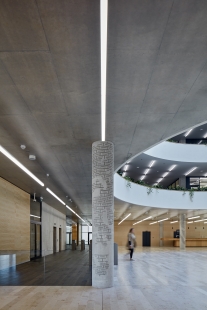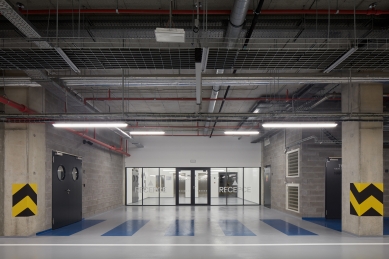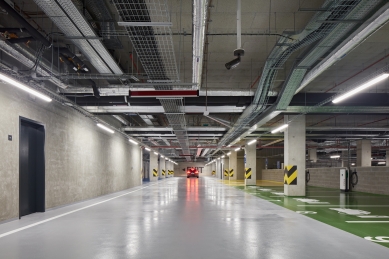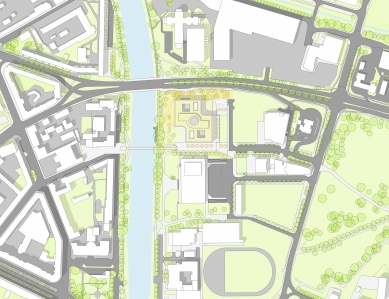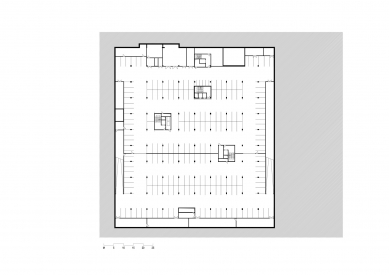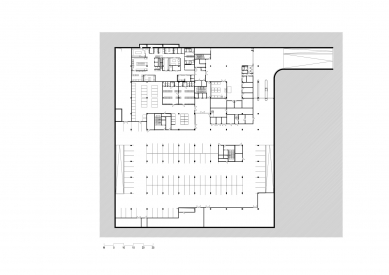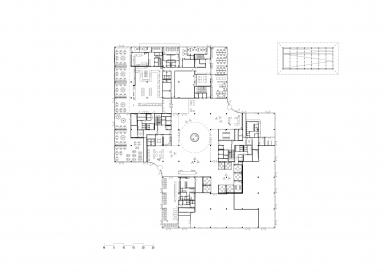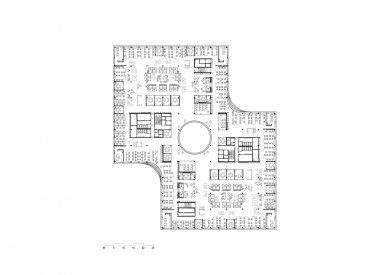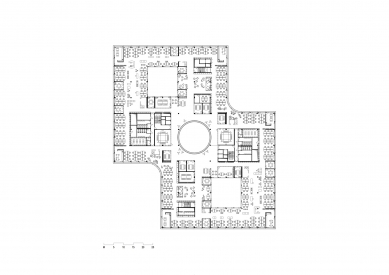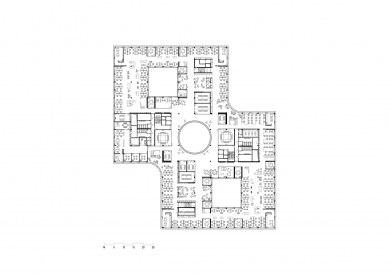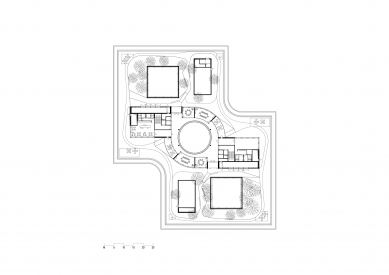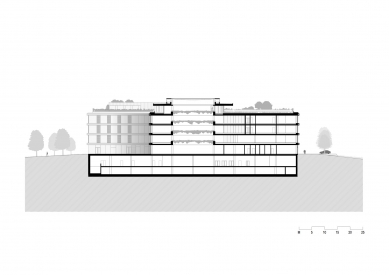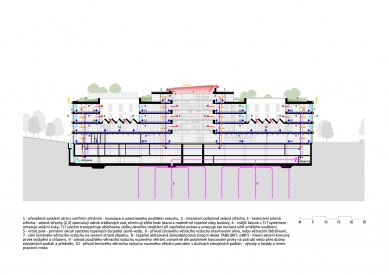
HHQ Regional Center ČSOB

Purpose of Building Use, Basic Capacities of Functional Units
This is an administrative building with a semi-public ground floor. The building has four above-ground floors, a fifth set-back floor functionally linked to the rooftop garden, and two underground levels for parking, technology, and a delivery yard in the first basement.
Basic operational solution:
• office building with a capacity of approximately 1000 workspaces
• regional bank branch
• publicly accessible cafeteria with its own kitchen
• café
• rental retail spaces
• 289 parking spaces in the underground garage (of which 10 spaces have charging stations), 18 parking spaces above ground
Urban Planning Solution
The urban concept of the new regional headquarters of ČSOB emerged from the revision and analysis of the relationship of the building plot to the city structure on the banks of the Elbe River. The riverside position of the plot was assessed in this study as the main asset of the location. Beyond the new pedestrian bridge, the connection between the river and the city recedes, and further beyond the Elbe Bridge, where a field begins after 250 meters, this connection ends. A very prominent and important avenue along the river transitions from the city to the countryside.
The HHQ building responds to this fact and its form encloses the flowing, changing riverside space from the city. The building protrudes from the row and looks back towards the city, creating an entrance space "embrace" towards the new pedestrian bridge across the Elbe and towards the riverside. Between the building and the river, the ground floor is designed as a combination of maintained grassy areas and extensive flowering meadows. We are creating a cultivated space that is attractive to pedestrians and offers visual contact between pedestrians and users inside.
Regulation
Parallel to the design of the building, a land use study for the Aldis locality was prepared, defining regulations in the development area around the conference center and the modifications to Eliščina Riverside. The design of the HHQ building's ground floor is the first and final modification of the riverside's transformation. The ČSOB building is to be a catalyst for positive change in the development of this area. It is therefore necessary to design, implement, and care for a quality ground floor that will support the liveliness and livability of urban spaces, i.e., quality space between buildings.
Architectural Solution
Composition of the Shape Solution
The building has a distinctive floor plan shape with two outdoor and one indoor atrium. The volumetric recesses at the corners of the building help bring the main entrances closer to the center of the building. As previously described, the building's shape responds to the broader context.
The architecture of the building reflects the values and social responsibility of the developer, which were defined concerning the new building with the following terms: progressive, dynamic, light and clean, yet stable and cohesive. A large amount of glazing ensures the merging of the exterior with the interior and declares openness and a friendly expression. By emphasizing horizontal lines, with cornices between each floor, the building is optically lowered, thus intensifying the visual communication between the building and its surroundings. The architecture is practical and purposeful, with a solid and cohesive volume. The house has the same expression on all sides, and it does not consist of different facades. The key aspect of the building's expression is its floor plan shape, which conveys everything about the building. The house is meant to become a natural part of the place. It communicates with the surroundings through an open façade, and in the corners of the upper floors, in areas of the most intense communication with the surroundings, shared spaces with tea kitchens are located. The successful integration of the building into the existing environment depends on the connection of the ground floor to the surroundings. On the southwest side, this is accomplished by the café, which expands into the southwestern piazzetta. The cafeteria visually communicates with the grassy area on the western foreground between the building and the riverside. The entrance to the branch with the café is oriented towards Collinova Street. On the northeast piazzetta, which is adjacent to Gočár's roundabout (Pilnáčkova Street), cyclists arrive, as do visitors or employees who arrived by bus or taxi. The roof of the building is designed as a social garden in the context of the landscape and the location. The social areas are composed to offer views of the city center or through the periphery into the landscape towards the ridges of the Orlické Mountains or the Krkonoš Mountains with Sněžka.
Ground Floor
The ground floor of the building is publicly accessible. The entrance hall also serves as a future passage that connects the intersection of pedestrian paths on the foreland of the bridge with the future development of the area north of Gočár's roundabout. The center of the entrance hall is marked by a circular reception, above which a central indoor atrium opens through all above-ground floors. The circular atrium brings daylight into the center of the floor plan and is a natural point of orientation on all above-ground floors. In relation to the central common space, two vertical cores with staircases, elevators, restroom, and technical facilities run through the building. Access to these communications is monitored in the entrance hall. Around the perimeter of the entrance hall, in addition to these entrances, there are meeting rooms, the entrance to the cafeteria, service, and maintenance entrance. The public part of the ground floor consists of a café accessible from the piazzetta and the entrance hall. The bank branch is accessible from the café and Collinova Street, and additional rental spaces from the eastern façade. The extent of the bank branch and rental spaces is structurally executed in the form of Shell and Core, with the interior fitted out later according to individual tenant requirements.
The back of the café is designed to serve both the entrance hall and provide service to the adjacent cluster of meeting rooms. In the northern part of the floor plan, there is a publicly accessible cafeteria with an adjacent dispatch area for the catering facilities, which is vertically linked to the delivery yard and the production part of the catering operation below ground. In the northern part of the ground floor are located the control rooms of the building, office departments, and the mailroom. The mailroom and access to it are oriented towards the entrance hall.
Above-Ground Floors
The office floors develop around the central circular atrium, where the outputs from the vertical communications are oriented. The organization of the floor plan is based on the hierarchization of the work environment. From the central space, employees move past the meeting rooms to individual segments of office workplaces, which are always spatially separated/partitioned by an enclosed office, meeting room, or pantry. All workplaces are distributed along the façades or around square atria to have sufficient daylight and contact with the surroundings. In addition to the core vertical communications running through the center of the floor plan, transparent staircases connect floors 2-4 at the extreme positions of the layout.
In the second and partially third floors, call center and video banker workplaces are located. A modular system of semi-enclosed cells has been developed for video bankers from which services are provided to clients through online video transmission. The third and fourth floors contain standard office and back-office workplaces.
In the office and call center floors, group workplaces are always complemented with facilities featuring alternative workspaces with a more relaxed arrangement of furniture, which may be accompanied by tea kitchens in the corner positions of the floor plan.
In the last set-back floor oriented towards the central circular atrium and directly linked to the rooftop garden, two rooms are positioned at the end of the layout. One serves as a fully equipped kitchenette, with the possibility of heating meals during weekend and night operations, and the other is a gym. The ring around the circular atrium also includes 4 meeting rooms, which are visually connected to both the circular atrium and the rooftop garden. An important function of this set-back floor is to connect the building's interior to the social garden on the roof. The overall expression of the rooftop garden should create a natural, vital impression after the vegetation is integrated, allowing for occupation and views of the surroundings. The façade of the set-back floor surrounded by the garden is covered with wooden cladding.
Underground Floors
Access to the underground floors is from the eastern road via a shared covered ramp for both cars and a separate lane for cyclists. Closest to the ramp is the delivery yard with building facilities, including catering facilities and an energy center. Furthermore, access is enabled through barriers around the security room into the underground parking garage. At the end of the underground layouts are machine rooms and other technical spaces. Employees and visitors then access the entrance hall from the underground parking garage via two elevators or by stairs, and from there through turnstiles and elevators to the individual floors of the building. The first underground floor also includes a bicycle parking area and changing rooms for cyclists.
The ramp leading into the underground garages is covered with a reinforced concrete roof slab supported by columns, while the sides of the roof are left open with railings.
Interior
The building itself is naturally strong, spatially and psychologically generous, free, and open. The interior thus supports, complements, and sometimes emphasizes this concept. The floor plan of the building is symmetrical, and therefore the common goal of the client and the architect was to clarify the orientation of users, especially from the central atrium, to which the vertical communications are linked. In the building's interior, we predominantly work with natural materials and their shades. The use of different acoustic panel materials on the south side is light birch veneer, and on the north side is dark beech supports intuitive navigation in the symmetrical floor plan of the building. A similarly subtle expression difference is used in the way we furnish the interior with furniture. This mainly concerns furniture for alternative workplaces. Throughout the building, we work with the same furniture models, but use different shades for each cardinal direction. Spaces in the building that are mirror-symmetrical thus acquire an unmistakable expression. The work environment is complemented by rich interior greenery. The building offers various environments for individual or collective work.
Information System
An integral part of the building's interior is the information system, which has two main layers in the building. The first, strategically navigational, responds to the need for transparency in communication within the building and is intended to create an intuitive but clear line of information that runs through the entire building. For this layer, typography and pictograms designed specifically for HHQ - the regional headquarters of ČSOB, are essential. Their character responds to the architectural intention of the building and is meant to evoke rather an environmentally local character of the building than modernist pragmatism. The second layer (artistic-aesthetic) responds to the interior and thematically brings closer the anthropocentric story of the location. It expresses itself particularly within the structures of exposed concrete (the technology of graphic concrete, which is unique in our region and possibly in Central Europe) and aims to graphically thematize the geological composition of the location. In each floor, graphic abbreviations of the geological layers of the construction site are printed on the northern sides of the columns. The typography, pictograms, and illustrations were created in cooperation with Alex Klyuykov.
Architectural and Technical Solution of the Building in Terms of Energy Consumption and Sustainability
The energy consumption of the building is determined by the architectural design, the physical properties of the used building materials, and operations. The building is architecturally conceived as a compact entity with minimal subdivision. This achieves a very good ratio of the area of external structures to the volume and usable area of the object. The percentage of glazed vertical façades in rooms with permanent workspaces for office work is 65% (based on the clear height of the room). With appropriate placement of openings in the outer shell and roof of the building, it is possible to achieve natural ventilation for most of the year.
All vertical glazed surfaces in external façades and atria are equipped with external shading with intelligent control. On the ground floor, where there is direct access to the façade from the public space, awnings are used for external shading. Internal shading is installed under the sloped glazing of the circular atrium. Between the glazing of the main atrium and the ceiling of the last above-ground floor, there is a accumulation space with an average height of 2.7m, which ensures the capture and ventilation of warm air and eliminates the risk of heated air flowing into the highest office zone. High-quality glass is utilized in the roofing of the atria.
Thermal insulation of the building envelope complies with recommended values according to ČSN. The building is heated and cooled by heat pumps. Its energy source consists of 107 energy wells up to 200 meters deep. The building is not connected to any other energy source apart from electrical energy. The building consistently utilizes natural sources of heat and cold and, of course, heat obtained from recuperation of internal sources, which enables exceptionally economical operation. Some windows are equipped with electric motor control, allowing nighttime ventilation of the building based on immediate climatic conditions and also the anticipated temperature development in the following days.
The building and its surroundings are drained according to the principles of stormwater management, which emphasize maintaining the natural water balance in the area after its urbanization. The basic technical tools are retention facilities supporting evaporation, infiltration, and slow runoff of stormwater. Their primary purpose is to eliminate the intensity of stormwater runoff from paved areas in heavy rain, contribute to reduced peak flows in the sewer system, and mitigate hydraulic and material loads on watercourses. Roof surfaces are designed as rooftop gardens with intensive and extensive greenery featuring retention functions. All rooftop surfaces are drained via internal rainwater drainage into a stormwater retention tank, from which irrigation for the rooftop vegetative areas is subsequently implemented during dry periods. A secondary yet equally important effect of all these measures is the elimination of the heat island effect.
Structural Solution of the Building
The structural system of the building is a monolithic reinforced concrete skeleton supplemented by stiffening walls of the cores and basement peripheral walls. The structure is designed in a basic module of 8.1x8.1m. An exception consists of outer modules, which have a span of approximately 9.3 m. The horizontal structures of above-ground and underground floors are supported by a system of walls from the communication cores, peripheral walls, and a grid of columns. The building is designed with a combined foundation, a flat foundation slab, and is enhanced with large-diameter drilled piles beneath vertical structures. The foundation slab and peripheral walls of the basement are considered to be constructed as a so-called white bathtub and are directly exposed to the ground environment and groundwater, designed to be waterproof. Vertical load-bearing structures are predominantly composed of a monolithic reinforced concrete column system, supplemented with stiffening walls of cores and basement peripheral walls. The ceiling structures are designed as flat-slab, cross-reinforced concrete slabs resting on reinforced concrete columns and inner walls of reinforced concrete. The roof slab above the 4th floor is (considering the load) complemented above the columns with heads oriented upwards into the roofing structure. There are 2 square skylights in the upper structure at the level above the 2nd floor and 1 circular skylight at the level above the set-back 5th floor. The structure of the skylights employs steel, the circular skylight consists of welded trusses with inserted braces, while the square skylights feature a continuous multi-span grey truss structure.
A separate dilated structural element is the covered ramp for access to the underground. It is formed by longitudinal retaining walls, which are mutually connected by a foundation slab built on piles. Reinforced concrete columns are cantilevered from the walls of the ramp, supporting a roofing made of a reinforced concrete monolithic slab.
Requirements for Environmental Sustainability
One of the three main aspects of the task was the focus on environmental sustainability. The client has long defined parameters they consider and assess in their investments. From previous experiences, therefore, to objectify and confirm the achievement of these goals for their new construction, they are oriented towards obtaining a LEED certificate. The regional headquarters in Hradec Králové has achieved a LEED Platinum certificate in the comprehensive category of New Constructions. Throughout the project and implementation phases, the decision-making process was therefore rigorously aligned with this evaluation from conceptual considerations to the approval of individual materials used in the construction.
This is an administrative building with a semi-public ground floor. The building has four above-ground floors, a fifth set-back floor functionally linked to the rooftop garden, and two underground levels for parking, technology, and a delivery yard in the first basement.
Basic operational solution:
• office building with a capacity of approximately 1000 workspaces
• regional bank branch
• publicly accessible cafeteria with its own kitchen
• café
• rental retail spaces
• 289 parking spaces in the underground garage (of which 10 spaces have charging stations), 18 parking spaces above ground
Urban Planning Solution
The urban concept of the new regional headquarters of ČSOB emerged from the revision and analysis of the relationship of the building plot to the city structure on the banks of the Elbe River. The riverside position of the plot was assessed in this study as the main asset of the location. Beyond the new pedestrian bridge, the connection between the river and the city recedes, and further beyond the Elbe Bridge, where a field begins after 250 meters, this connection ends. A very prominent and important avenue along the river transitions from the city to the countryside.
The HHQ building responds to this fact and its form encloses the flowing, changing riverside space from the city. The building protrudes from the row and looks back towards the city, creating an entrance space "embrace" towards the new pedestrian bridge across the Elbe and towards the riverside. Between the building and the river, the ground floor is designed as a combination of maintained grassy areas and extensive flowering meadows. We are creating a cultivated space that is attractive to pedestrians and offers visual contact between pedestrians and users inside.
Regulation
Parallel to the design of the building, a land use study for the Aldis locality was prepared, defining regulations in the development area around the conference center and the modifications to Eliščina Riverside. The design of the HHQ building's ground floor is the first and final modification of the riverside's transformation. The ČSOB building is to be a catalyst for positive change in the development of this area. It is therefore necessary to design, implement, and care for a quality ground floor that will support the liveliness and livability of urban spaces, i.e., quality space between buildings.
Architectural Solution
Composition of the Shape Solution
The building has a distinctive floor plan shape with two outdoor and one indoor atrium. The volumetric recesses at the corners of the building help bring the main entrances closer to the center of the building. As previously described, the building's shape responds to the broader context.
The architecture of the building reflects the values and social responsibility of the developer, which were defined concerning the new building with the following terms: progressive, dynamic, light and clean, yet stable and cohesive. A large amount of glazing ensures the merging of the exterior with the interior and declares openness and a friendly expression. By emphasizing horizontal lines, with cornices between each floor, the building is optically lowered, thus intensifying the visual communication between the building and its surroundings. The architecture is practical and purposeful, with a solid and cohesive volume. The house has the same expression on all sides, and it does not consist of different facades. The key aspect of the building's expression is its floor plan shape, which conveys everything about the building. The house is meant to become a natural part of the place. It communicates with the surroundings through an open façade, and in the corners of the upper floors, in areas of the most intense communication with the surroundings, shared spaces with tea kitchens are located. The successful integration of the building into the existing environment depends on the connection of the ground floor to the surroundings. On the southwest side, this is accomplished by the café, which expands into the southwestern piazzetta. The cafeteria visually communicates with the grassy area on the western foreground between the building and the riverside. The entrance to the branch with the café is oriented towards Collinova Street. On the northeast piazzetta, which is adjacent to Gočár's roundabout (Pilnáčkova Street), cyclists arrive, as do visitors or employees who arrived by bus or taxi. The roof of the building is designed as a social garden in the context of the landscape and the location. The social areas are composed to offer views of the city center or through the periphery into the landscape towards the ridges of the Orlické Mountains or the Krkonoš Mountains with Sněžka.
Ground Floor
The ground floor of the building is publicly accessible. The entrance hall also serves as a future passage that connects the intersection of pedestrian paths on the foreland of the bridge with the future development of the area north of Gočár's roundabout. The center of the entrance hall is marked by a circular reception, above which a central indoor atrium opens through all above-ground floors. The circular atrium brings daylight into the center of the floor plan and is a natural point of orientation on all above-ground floors. In relation to the central common space, two vertical cores with staircases, elevators, restroom, and technical facilities run through the building. Access to these communications is monitored in the entrance hall. Around the perimeter of the entrance hall, in addition to these entrances, there are meeting rooms, the entrance to the cafeteria, service, and maintenance entrance. The public part of the ground floor consists of a café accessible from the piazzetta and the entrance hall. The bank branch is accessible from the café and Collinova Street, and additional rental spaces from the eastern façade. The extent of the bank branch and rental spaces is structurally executed in the form of Shell and Core, with the interior fitted out later according to individual tenant requirements.
The back of the café is designed to serve both the entrance hall and provide service to the adjacent cluster of meeting rooms. In the northern part of the floor plan, there is a publicly accessible cafeteria with an adjacent dispatch area for the catering facilities, which is vertically linked to the delivery yard and the production part of the catering operation below ground. In the northern part of the ground floor are located the control rooms of the building, office departments, and the mailroom. The mailroom and access to it are oriented towards the entrance hall.
Above-Ground Floors
The office floors develop around the central circular atrium, where the outputs from the vertical communications are oriented. The organization of the floor plan is based on the hierarchization of the work environment. From the central space, employees move past the meeting rooms to individual segments of office workplaces, which are always spatially separated/partitioned by an enclosed office, meeting room, or pantry. All workplaces are distributed along the façades or around square atria to have sufficient daylight and contact with the surroundings. In addition to the core vertical communications running through the center of the floor plan, transparent staircases connect floors 2-4 at the extreme positions of the layout.
In the second and partially third floors, call center and video banker workplaces are located. A modular system of semi-enclosed cells has been developed for video bankers from which services are provided to clients through online video transmission. The third and fourth floors contain standard office and back-office workplaces.
In the office and call center floors, group workplaces are always complemented with facilities featuring alternative workspaces with a more relaxed arrangement of furniture, which may be accompanied by tea kitchens in the corner positions of the floor plan.
In the last set-back floor oriented towards the central circular atrium and directly linked to the rooftop garden, two rooms are positioned at the end of the layout. One serves as a fully equipped kitchenette, with the possibility of heating meals during weekend and night operations, and the other is a gym. The ring around the circular atrium also includes 4 meeting rooms, which are visually connected to both the circular atrium and the rooftop garden. An important function of this set-back floor is to connect the building's interior to the social garden on the roof. The overall expression of the rooftop garden should create a natural, vital impression after the vegetation is integrated, allowing for occupation and views of the surroundings. The façade of the set-back floor surrounded by the garden is covered with wooden cladding.
Underground Floors
Access to the underground floors is from the eastern road via a shared covered ramp for both cars and a separate lane for cyclists. Closest to the ramp is the delivery yard with building facilities, including catering facilities and an energy center. Furthermore, access is enabled through barriers around the security room into the underground parking garage. At the end of the underground layouts are machine rooms and other technical spaces. Employees and visitors then access the entrance hall from the underground parking garage via two elevators or by stairs, and from there through turnstiles and elevators to the individual floors of the building. The first underground floor also includes a bicycle parking area and changing rooms for cyclists.
The ramp leading into the underground garages is covered with a reinforced concrete roof slab supported by columns, while the sides of the roof are left open with railings.
Interior
The building itself is naturally strong, spatially and psychologically generous, free, and open. The interior thus supports, complements, and sometimes emphasizes this concept. The floor plan of the building is symmetrical, and therefore the common goal of the client and the architect was to clarify the orientation of users, especially from the central atrium, to which the vertical communications are linked. In the building's interior, we predominantly work with natural materials and their shades. The use of different acoustic panel materials on the south side is light birch veneer, and on the north side is dark beech supports intuitive navigation in the symmetrical floor plan of the building. A similarly subtle expression difference is used in the way we furnish the interior with furniture. This mainly concerns furniture for alternative workplaces. Throughout the building, we work with the same furniture models, but use different shades for each cardinal direction. Spaces in the building that are mirror-symmetrical thus acquire an unmistakable expression. The work environment is complemented by rich interior greenery. The building offers various environments for individual or collective work.
Information System
An integral part of the building's interior is the information system, which has two main layers in the building. The first, strategically navigational, responds to the need for transparency in communication within the building and is intended to create an intuitive but clear line of information that runs through the entire building. For this layer, typography and pictograms designed specifically for HHQ - the regional headquarters of ČSOB, are essential. Their character responds to the architectural intention of the building and is meant to evoke rather an environmentally local character of the building than modernist pragmatism. The second layer (artistic-aesthetic) responds to the interior and thematically brings closer the anthropocentric story of the location. It expresses itself particularly within the structures of exposed concrete (the technology of graphic concrete, which is unique in our region and possibly in Central Europe) and aims to graphically thematize the geological composition of the location. In each floor, graphic abbreviations of the geological layers of the construction site are printed on the northern sides of the columns. The typography, pictograms, and illustrations were created in cooperation with Alex Klyuykov.
Architectural and Technical Solution of the Building in Terms of Energy Consumption and Sustainability
The energy consumption of the building is determined by the architectural design, the physical properties of the used building materials, and operations. The building is architecturally conceived as a compact entity with minimal subdivision. This achieves a very good ratio of the area of external structures to the volume and usable area of the object. The percentage of glazed vertical façades in rooms with permanent workspaces for office work is 65% (based on the clear height of the room). With appropriate placement of openings in the outer shell and roof of the building, it is possible to achieve natural ventilation for most of the year.
All vertical glazed surfaces in external façades and atria are equipped with external shading with intelligent control. On the ground floor, where there is direct access to the façade from the public space, awnings are used for external shading. Internal shading is installed under the sloped glazing of the circular atrium. Between the glazing of the main atrium and the ceiling of the last above-ground floor, there is a accumulation space with an average height of 2.7m, which ensures the capture and ventilation of warm air and eliminates the risk of heated air flowing into the highest office zone. High-quality glass is utilized in the roofing of the atria.
Thermal insulation of the building envelope complies with recommended values according to ČSN. The building is heated and cooled by heat pumps. Its energy source consists of 107 energy wells up to 200 meters deep. The building is not connected to any other energy source apart from electrical energy. The building consistently utilizes natural sources of heat and cold and, of course, heat obtained from recuperation of internal sources, which enables exceptionally economical operation. Some windows are equipped with electric motor control, allowing nighttime ventilation of the building based on immediate climatic conditions and also the anticipated temperature development in the following days.
The building and its surroundings are drained according to the principles of stormwater management, which emphasize maintaining the natural water balance in the area after its urbanization. The basic technical tools are retention facilities supporting evaporation, infiltration, and slow runoff of stormwater. Their primary purpose is to eliminate the intensity of stormwater runoff from paved areas in heavy rain, contribute to reduced peak flows in the sewer system, and mitigate hydraulic and material loads on watercourses. Roof surfaces are designed as rooftop gardens with intensive and extensive greenery featuring retention functions. All rooftop surfaces are drained via internal rainwater drainage into a stormwater retention tank, from which irrigation for the rooftop vegetative areas is subsequently implemented during dry periods. A secondary yet equally important effect of all these measures is the elimination of the heat island effect.
Structural Solution of the Building
The structural system of the building is a monolithic reinforced concrete skeleton supplemented by stiffening walls of the cores and basement peripheral walls. The structure is designed in a basic module of 8.1x8.1m. An exception consists of outer modules, which have a span of approximately 9.3 m. The horizontal structures of above-ground and underground floors are supported by a system of walls from the communication cores, peripheral walls, and a grid of columns. The building is designed with a combined foundation, a flat foundation slab, and is enhanced with large-diameter drilled piles beneath vertical structures. The foundation slab and peripheral walls of the basement are considered to be constructed as a so-called white bathtub and are directly exposed to the ground environment and groundwater, designed to be waterproof. Vertical load-bearing structures are predominantly composed of a monolithic reinforced concrete column system, supplemented with stiffening walls of cores and basement peripheral walls. The ceiling structures are designed as flat-slab, cross-reinforced concrete slabs resting on reinforced concrete columns and inner walls of reinforced concrete. The roof slab above the 4th floor is (considering the load) complemented above the columns with heads oriented upwards into the roofing structure. There are 2 square skylights in the upper structure at the level above the 2nd floor and 1 circular skylight at the level above the set-back 5th floor. The structure of the skylights employs steel, the circular skylight consists of welded trusses with inserted braces, while the square skylights feature a continuous multi-span grey truss structure.
A separate dilated structural element is the covered ramp for access to the underground. It is formed by longitudinal retaining walls, which are mutually connected by a foundation slab built on piles. Reinforced concrete columns are cantilevered from the walls of the ramp, supporting a roofing made of a reinforced concrete monolithic slab.
Requirements for Environmental Sustainability
One of the three main aspects of the task was the focus on environmental sustainability. The client has long defined parameters they consider and assess in their investments. From previous experiences, therefore, to objectify and confirm the achievement of these goals for their new construction, they are oriented towards obtaining a LEED certificate. The regional headquarters in Hradec Králové has achieved a LEED Platinum certificate in the comprehensive category of New Constructions. Throughout the project and implementation phases, the decision-making process was therefore rigorously aligned with this evaluation from conceptual considerations to the approval of individual materials used in the construction.
The English translation is powered by AI tool. Switch to Czech to view the original text source.
0 comments
add comment


