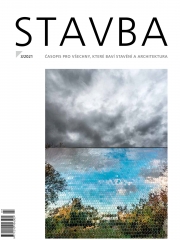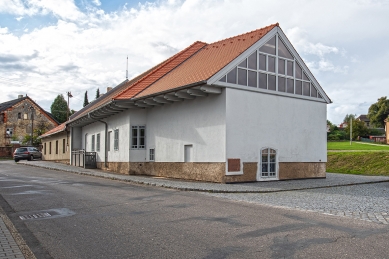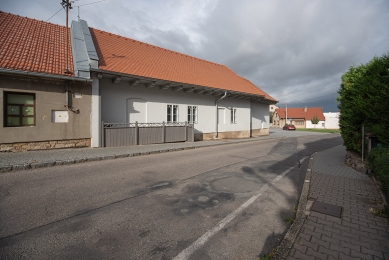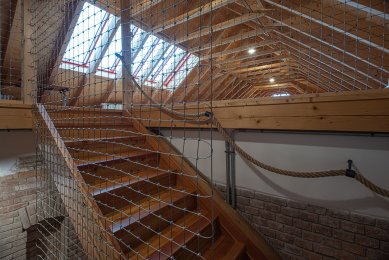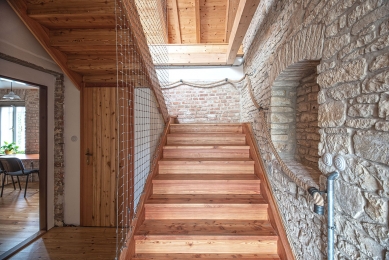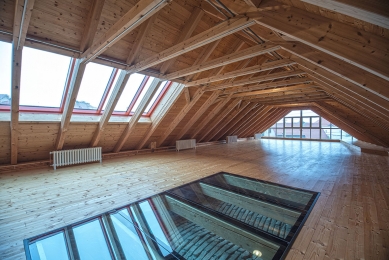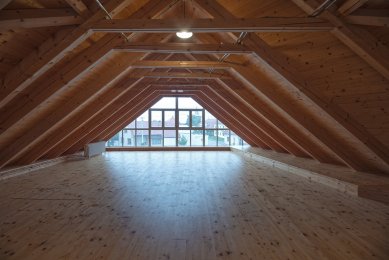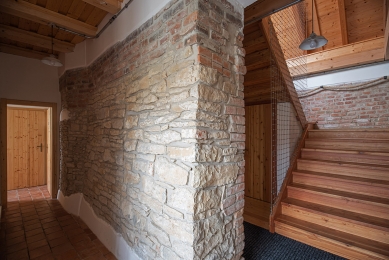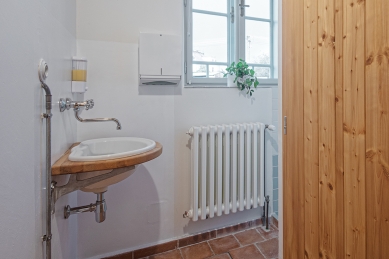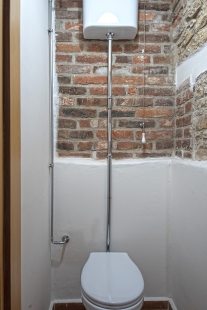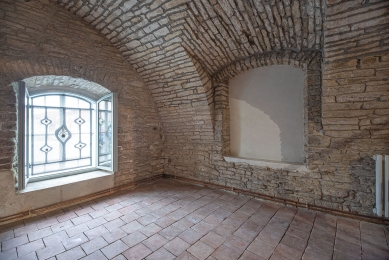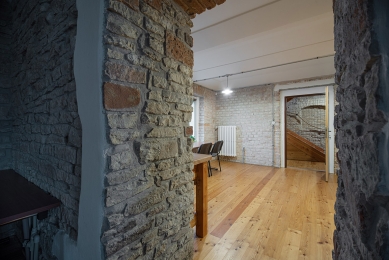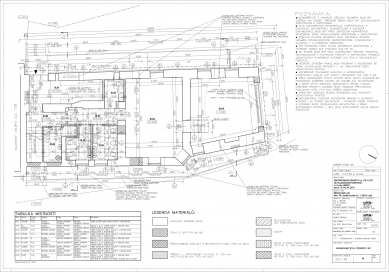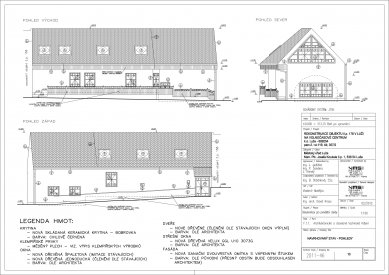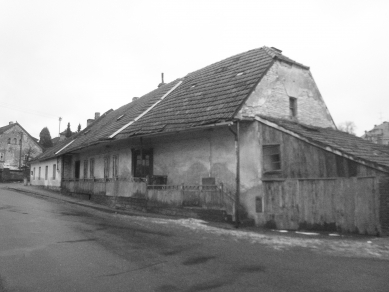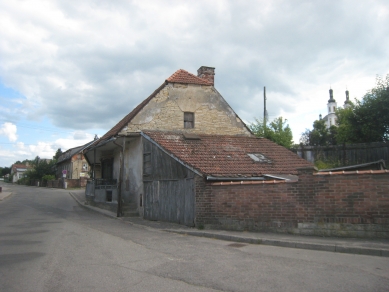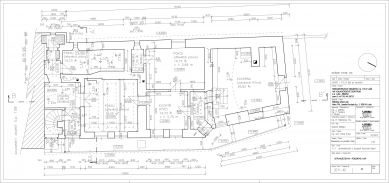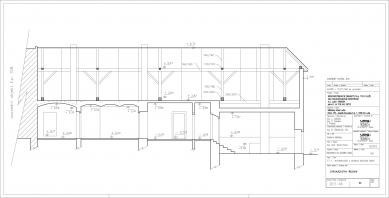
Leisure Center in Luže

One of the last original buildings in Luže, almost a ruin about to collapse. However, it is a house that forms the edge of the square, defining a public space and an adjacent garden; despite its condition, it is an urbanistically important building. The city's requirement was to design its reconstruction into a leisure center, a community house, especially for mothers with children.
The building is protected as a cultural monument, and thus the entire reconstruction was guided by our effort to draw from its hidden and subtle qualities while slightly downplaying our architectural energy. The building was structurally in very poor condition, with walls made of a mixture of masonry, mortar, stone, and sand, very delicate foundations and frameworks, earthen floors, dampness, and shadows. The ceilings were a mix of vaults and wooden beam structures with one covering. In front of the house was a wooden veranda with remnants of ornamental decoration. The windows were original – wooden casement, set flush with the masonry.
The client's requirement was to create a large open space in the attic. Due to our effort to integrate the building into Luže, we oriented a large window positioned in the gable towards this section. This represents the house as an image turned towards the town, with the window shining like a heart towards the center, towards the square; when it shines, people know that something is happening here.
The northern space was adjusted, lowered, and the existing wooden extension was demolished with the consent of heritage protectors. This created space for parking, gathering, arrival, and entrance. On the ground floor, there is a system of service and supplementary rooms, operations serving as a background, mainly a large entrance hall, hygiene facilities, storage spaces, and two additional versatile areas – one for ceramic production and one for play. The attic was fully opened up, creating a multipurpose hall for theater, concerts, dance, or children's performances (the space is now operational, well utilized, and the window shines into the surroundings). The vaults were preserved (those in the attic covered with glass), and the interior spaces were cleaned of damp plaster, only scraped and left in their raw state. This ungrateful and meticulous work was excellently done by a group of local Roma, who led me out of my biased doubts. An improvised structure of plastered, stone, and brick surfaces was created (this was not a design intent) – the potential for further enhancement by the creative hands of children. All the niches and pockets created in this way will be filled with toys, elves, and magical figures – we hope so and rely on children's unpredictability and vitality. The roofing, windows, and external details were refurbished or newly designed, yet with an effort to maintain the most original expression possible. The windows, doors, kitchen, all came from a local carpenter, and I was very glad that the work remained in Luže and its surroundings.
The project took a long time; it was a detailed and careful process with the aim of involving local crafts as much as possible. For me, it was a poetic story, as we, during the construction and search for things at an acceptable (or rather minimal) price, visited many local (and interesting) people, all within a beautiful landscape and romantic narrow asphalt roads. It only confirmed what I have thought for a long time – that the golden Czech (and Moravian) hands still exist.
The building is protected as a cultural monument, and thus the entire reconstruction was guided by our effort to draw from its hidden and subtle qualities while slightly downplaying our architectural energy. The building was structurally in very poor condition, with walls made of a mixture of masonry, mortar, stone, and sand, very delicate foundations and frameworks, earthen floors, dampness, and shadows. The ceilings were a mix of vaults and wooden beam structures with one covering. In front of the house was a wooden veranda with remnants of ornamental decoration. The windows were original – wooden casement, set flush with the masonry.
The client's requirement was to create a large open space in the attic. Due to our effort to integrate the building into Luže, we oriented a large window positioned in the gable towards this section. This represents the house as an image turned towards the town, with the window shining like a heart towards the center, towards the square; when it shines, people know that something is happening here.
The northern space was adjusted, lowered, and the existing wooden extension was demolished with the consent of heritage protectors. This created space for parking, gathering, arrival, and entrance. On the ground floor, there is a system of service and supplementary rooms, operations serving as a background, mainly a large entrance hall, hygiene facilities, storage spaces, and two additional versatile areas – one for ceramic production and one for play. The attic was fully opened up, creating a multipurpose hall for theater, concerts, dance, or children's performances (the space is now operational, well utilized, and the window shines into the surroundings). The vaults were preserved (those in the attic covered with glass), and the interior spaces were cleaned of damp plaster, only scraped and left in their raw state. This ungrateful and meticulous work was excellently done by a group of local Roma, who led me out of my biased doubts. An improvised structure of plastered, stone, and brick surfaces was created (this was not a design intent) – the potential for further enhancement by the creative hands of children. All the niches and pockets created in this way will be filled with toys, elves, and magical figures – we hope so and rely on children's unpredictability and vitality. The roofing, windows, and external details were refurbished or newly designed, yet with an effort to maintain the most original expression possible. The windows, doors, kitchen, all came from a local carpenter, and I was very glad that the work remained in Luže and its surroundings.
The project took a long time; it was a detailed and careful process with the aim of involving local crafts as much as possible. For me, it was a poetic story, as we, during the construction and search for things at an acceptable (or rather minimal) price, visited many local (and interesting) people, all within a beautiful landscape and romantic narrow asphalt roads. It only confirmed what I have thought for a long time – that the golden Czech (and Moravian) hands still exist.
The English translation is powered by AI tool. Switch to Czech to view the original text source.
0 comments
add comment


