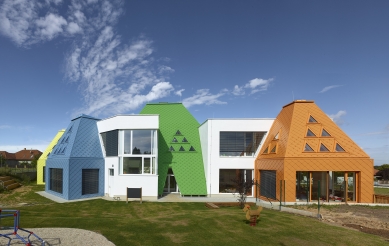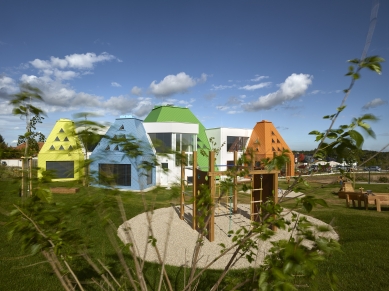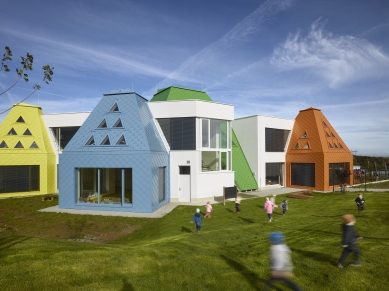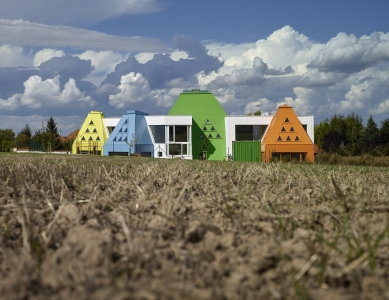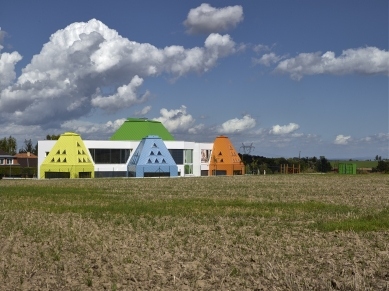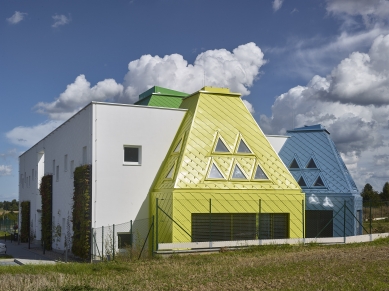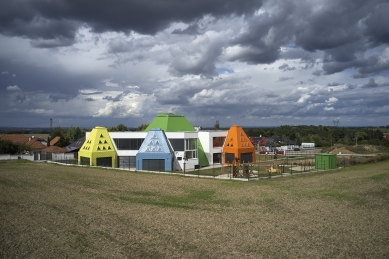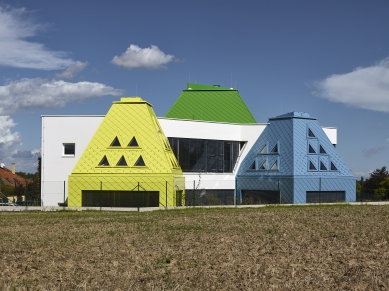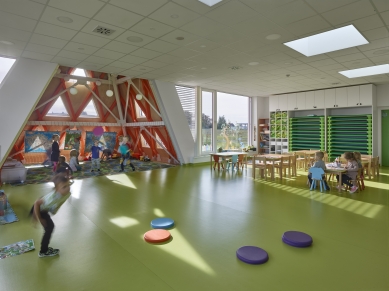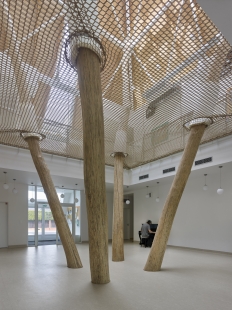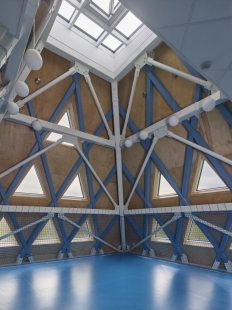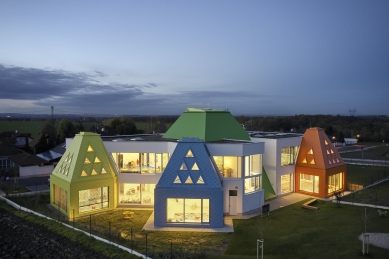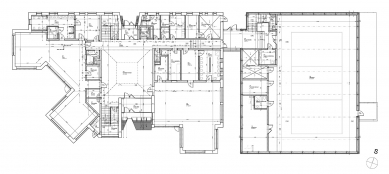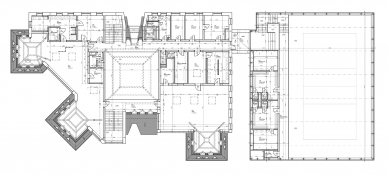The city tasked us with designing a new kindergarten with a sports orientation, with a capacity for 112 children in 4 classes, and a gymnasium that can also serve the public. The kindergarten was planned as part of the new development of the Říčany-Větrník area. We placed a trio of structures on the 'L'-shaped plot and interconnected them – the kindergarten, the gymnasium, and the garden. The gymnasium may be realized in the future; for now, the kindergarten building and the back garden stand.
Before we approached the design, we thought about the child as a phenomenon – how is it different from an adult? What is important for it? What constitutes childhood? It's not just family and experiences on the playground with friends; it's also the places it visits, the institutions that organize it, compressing it into the System. And what physical capabilities does a child have? What does it lose with aging, and what does it need for its movement? We researched many examples of unconventional or exceptional kindergartens and schools from around the world; some would unfortunately be unbuildable in our society (which says something about it). Today, we are bound by such strict and rich legislation that it tends to restrict rather than enable the development of society as a whole. The child is in the System, and the purpose is to become a compliant (and ideally unproblematic) part of society. Not only because of this do we see such development of alternative education today. The topic of education as a state discipline is also an important phenomenon for me personally. I perceive it as undervalued yet one of the most important functions of the state. We talk about gross national product, about economic growth, and hardly at all about education, about the potential naturally present in every child, in every young person. All this shaped our approach to the commission. Fortunately for us, Říčany (and surprisingly, since we are used to experiencing legislative difficulties and the current Czech conservatism) displayed courage, generosity, and modernity from the beginning of the project. There were many meetings with teachers, representatives of sports associations, and the city leadership before the design was finalized. From both mayors and other interested people in the city, I felt interest in our project and alignment with our effort for its uniqueness. Our studio thanks them for that.
The children themselves were the most important factor for us: their play, movement, vision, scale, perception of light and space. The liveliness of children, their apparent disorder, unpredictability, purity, curiosity, optimism, and their unburdened existence away from life's various bitterness.
We divided the mass into several parts. The block, in which the operations, facilities, offices, entries, and everything necessary for the practical functioning of the operation are placed, was arranged as compactly as possible. The spaces of individual classrooms are then connected to this mass, which are no longer rectangular and relate to the garden space. They are irregular worlds for play. From the outside, the pagodas form the silhouette of the house and from the inside, a hideout, an Indian teepee, a space where light filters through triangular windows, and exposed wooden structures mimic the branches of a tree. The entrance atrium is important – a giant spider web, a special play area accessible from all classrooms, we hope it will be utilized and allow for "being in the air," swinging, and relaxation. The atrium will also serve as a community space for events such as Advent singing, concerts, theater performances, and gatherings with parents.
The kindergarten building has two faces; it holds its mass towards the street and supports the impression of a traditional street, presenting itself "normally" facing the street, while becoming playful towards the garden, where it does not function as a traditional building. Here, it vibrates, mass disassembles and the space can open up to let in light and sunshine. The main entrance to the kindergarten is from the street; the operational areas are located on the ground floor, and the offices on the upper floor. A generous atrium connects to the cloakrooms of the individual classrooms. Two classrooms are on the ground floor and two on the upper floor. The street facade of the kindergarten is partially designed as vertical greenery; we hope and believe that it will only thicken and grow, eventually enveloping the entire facade. The entrance is meant to resemble access to some mysterious temple or a spaceship. The routing of the technical infrastructure is partially visible, this factor also contributes to the naturalness; may the child see where the water flows, where electricity comes from, or how warm air circulates. The colors are cheerful, contrasting, meant to brighten even the wider surroundings.
Behind the building is a playground. It is currently unfinished and is only partially realized. A certain limitation is its slope and spatial constraints, but we are connecting to the private lands around. Here too, we aimed to create a green world of imagination, as if from a children's book or fairytale. Whether we succeeded will be seen after completion, once the planted greenery grows up.
The construction took place under financial pressure and with certain difficulties arising from the somewhat unconventional spatial concept, so not everything was realized as we originally envisioned. Despite that, we are grateful for the patience of all involved.
We wanted to create a building for the children that would be non-institutional, unconventional, playful, would allow for the development of their inner creativity, support all the beautiful specificities of the child’s soul and mind, and enable hiding places, details, light, bright colors, and materials in their natural essence.
A building that will create subconscious images for the children, which may one day emerge in adulthood to develop Something…
The English translation is powered by AI tool. Switch to Czech to view the original text source.

