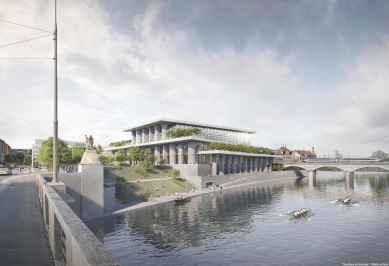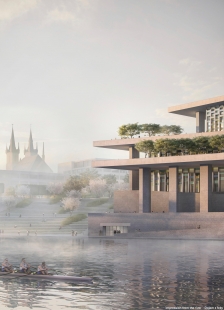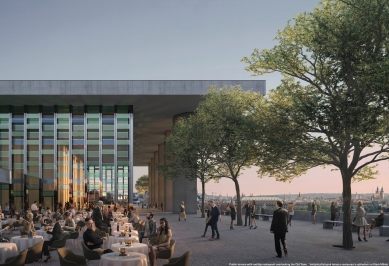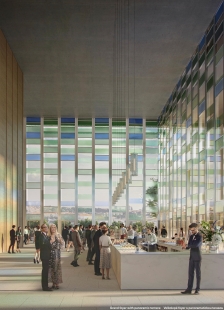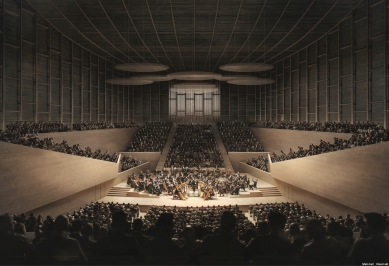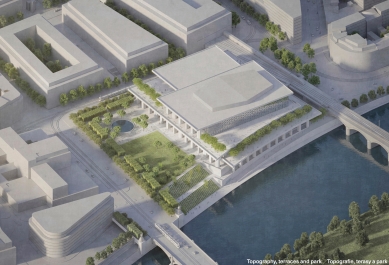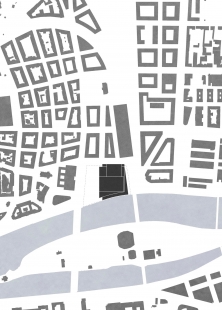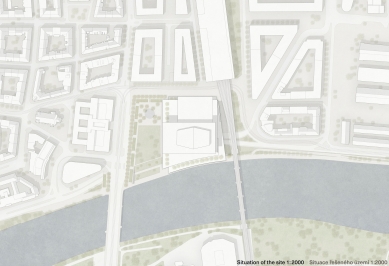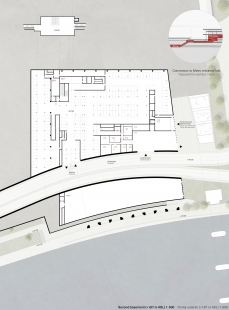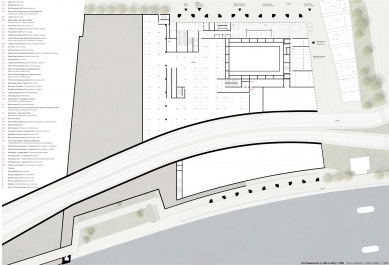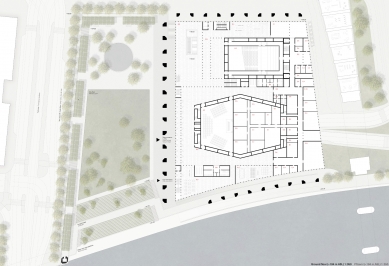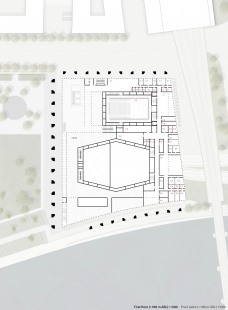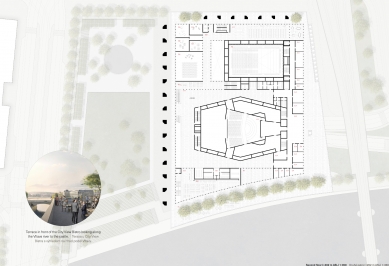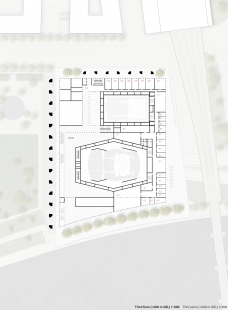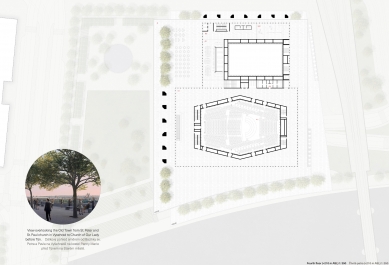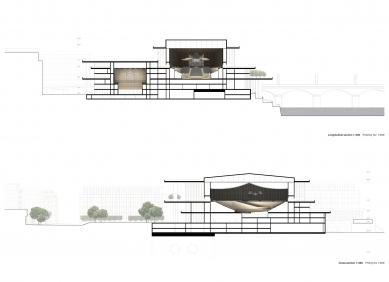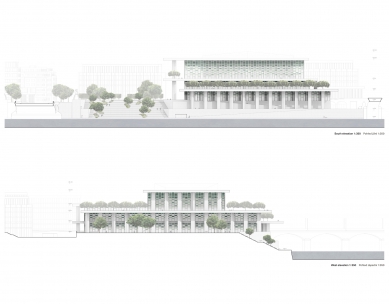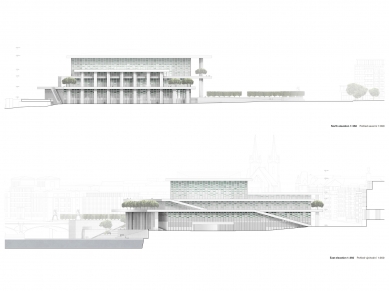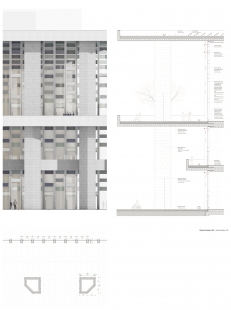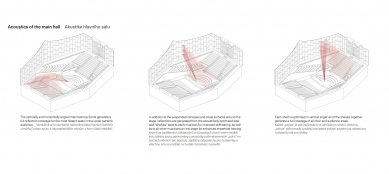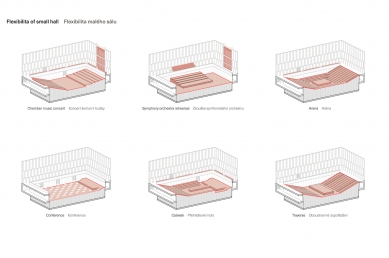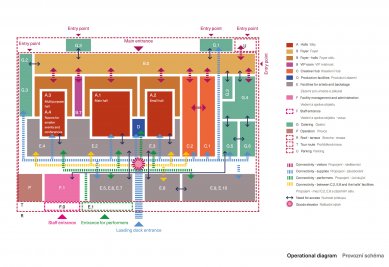
<META charset="UTF-8"><title>Moldau Philharmonic - Competition Proposal</title>

Annotation of the proposal
Topography and terraces
The area is transformed into a continuous elevation solution that connects with its surroundings and rises to a park platform above the Vltava River. From the platform, it slopes down towards the water. The building communicates with its environment through layers of terraces that connect both to the immediate surroundings and to the more distant landscape structure. The new topography of the area and the pronounced terraces of the Vltava Philharmonic Hall ceremoniously emphasize the international significance of the location while creating a counterpoint to Vyšehrad, which stands against the current on the other side of the city.
The proposal in relation to the requirements and goals of the competition
The location equally belongs to the immediate neighborhood, the district, the city, the river, the nation, and the international community that lives through music. A place that currently lacks character and is not a space as such should, in the best sense of the word, become a place of local, national, and international identification, a place that allows diversity, a place that can be fully identified with, a place accessible and woven into the urban structure, and last but not least, a place of cultural exceptionalism. A place that will become one of the pearls in the "pearl necklace" of significant Prague cultural buildings with their open spaces along the Vltava River.
Almost walking distance from the Old Town, the location primarily needs to address significant traffic loads. Considering long-term urban and transport development, the area in question should connect to the nearest surroundings and urban structure through a high-quality urban planning and city-forming solution, for example without pedestrian overpasses and underpasses.
Its opening and connection with the Vltava gives the area a new quality and identity. This is achieved at the local level through recreational spaces within the waterfront solution and manifests in a broader context through the dialogue of the new architecture with the urban structure and landscape space along the Vltava. Here, architecture applies archetypal themes such as topography and terrace, horizontal and horizon. These influence the urban and landscape space and allow the public space to penetrate deeply into the interior of the building. Due to the diversity of activities, the building is accessible at all levels; it is transparent and connected with the city. At the same time, it is elevated and striking with its position and physical presence on the river.
Urban planning solution (including the concept of transportation and connection of the building to the surrounding infrastructure)
The design shapes and opens up the space with a continuous, fluid elevation solution that rises to the north from the pre-railway space and slopes down south towards the level of the Vltava. The volume of the building occupies the eastern part of the site and releases the western part of the space for urban greenery towards the Old Town. This space, which is protected from traffic noise, opens up views of the river and flows seamlessly towards it in the shape of an amphitheater/open-air theater.
The building adequately responds to the conditions of the surroundings on all sides and complements various urban spaces in accordance with the specific scale of the area. To the east, a service yard is created between the railway embankment and the building, directly accommodating logistical operations and vehicle access (underground parking, deliveries) to the Philharmonic building. To the north, in interaction with the new train station, metro station, and tram stop, the building creates a lively urban square and connects the Philharmonic building with the future new quarter and public transport facilities. The green area to the west serves not only as a local recreational area but also connects the Vltava Philharmonic with adjacent neighborhoods and the city center, while the south-facing Vltava terraces communicate with the surrounding landscape and symbolically emphasize the national and international significance of the place and the building.
The new topography of the location connects all elevation levels into a continuous basic plane without pedestrian underpasses and overpasses. Thanks to the calming of traffic on the northern side of the area in question, a new space/square is created that visually and physically connects the Holešovice-Bubny-Zátory area with the Vltava. The building itself, with its publicly accessible terraces, significantly enhances this relationship.
Barrier-free access to the area for pedestrians from adjacent neighborhoods and the new square to the north of the area, new links to public transport, and a new attractive approach to the Vltava are facilitated by a new traffic organization and its positioning underground under the proposed building in a tunnel (see traffic concept). Deliveries and access to the underground garage are also located under the Philharmonic building. Conversely, cycling paths are directed to places with attractive views above the newly proposed access to the river.
Public space and waterfront solution
While the northern forecourt in the form of a paved square is at the original elevation level (exit from the metro station), the new park to the west is approximately one floor higher, thus protecting it from traffic noise. From this elevation, the entrance to the main foyer of the Vltava Philharmonic is directed from the west and the city center. With the character of an urban park and suitable spatial orientation, the park offers panoramic views of the river. Its arrangement can function as a space for individual recreation but can also serve as an ideal place for hosting various cultural and social events. Its attractiveness is significantly enhanced by the fact that it slopes like a large amphitheater towards the Vltava. At the foot of this outdoor auditorium, a new dock is proposed, which can also be used as a stage space on the water or near it. In addition to a public elevator, which is placed in response to the original historical situation at the base of the reconstructed pedestal of the sculpture on the front of Hlávkův Bridge, the waterfront is also publicly accessible via a flat ramp system, which is part of the barrier-free waterfront solution and naturally complements the architecture of the Vltava Philharmonic. Small accessory buildings, such as kiosks, are integrated into the ramp structures and expand the facilities available to the public. The wide cantilevered publicly accessible terrace of the Vltava Philharmonic creates a natural roof over this ramp space. The terrace also connects to the urban forecourt to the north of the area and provides visitors with additional services (e.g., restaurants) the opportunity to view the city and the river with Prague Castle in the background.
The construction of cantilevered terraces and access ramps with piers positioned away from the riverbank adequately respects the requirements for flood protection.
The new park is conceived as a green pedestal on which the new building of the Vltava Philharmonic stands. Its horizontality, in the form of an elevated platform, separates it from the noise of the bustling city street. Its identity and strength as a new three-dimensional shape in the city is expressed along its perimeter by a continuous boundary of prismatically cut linden trees. Just like in French urban parks, such as the Tuileries, they formally frame the "face" of the park, while hiding a world of softness behind. Ramps and staircases allow for comfortable circulation east-west and reconcile the duality between the elevated belvedere and pedestrian and cyclist connections.
To the north, the park identifies more as an urban square around a circular water feature opposite the entrance to the Philharmonic. It creates a cheerful and festive impression like the elevated pool at the Pompidou Center in Paris. A continuous bench around the water feature, plus additional benches under trees, invites shared gatherings for all generations. The square also provides relaxation space for visitors leaving a concert at the Vltava Philharmonic.
To the south, a generous open lawn with several scattered trees invites visitors to relax. An open-air amphitheater that descends to the river features white-flowering multi-stemmed cherry trees spaced out across the steps to mitigate the sense of monumentality. At the same time, they provide islands of shade for spectators during events. The cherries are planted in strips of grass that descend together with the amphitheater steps.
Traffic solutions
The principle of the traffic design is to prioritize the removal of capacity car traffic from the exposed space around the Vltava Philharmonic, which is led on the surface along the Kpt. Jaroš waterfront while maintaining all capacity requirements and limits set out in Chapter 2.6 Limits of land use. The traffic design works according to the assignment with the recommended removal of the northeastern return ramp and also includes the removal of the western connection ramp from Kpt. Jaroš Street to Hlávkův Bridge and especially the removal of the key eastern right exit from Hlávkův Bridge to Bubenské waterfront. This exit is fully replaced by a capacity dual lane left turn into the northwestern ramp, which can replace both cancelled branches of the intersection and additionally offers the ability to shift some of the traffic load from Hlávkův Bridge onto Kpt. Jaroš Street in the western direction.
The proposed traffic solution fully respects the overall traffic concept and principles proposed in the Land Use Study for Holešovice-Bubny-Zátory (P09.1). Within the competition conditions, the surrounding communication network was set as recommended or strongly recommended. These recommendations follow the conclusions of the traffic study of the forecourt of Hlávkův Bridge, Appendix P09.2. From this study, it is clear that a variant with multi-lane traffic light-controlled intersections was not considered at all (see point 7.2 of the text part of this study). Given that a direct ramp between Hlávkův Bridge and Kpt. Jaroš Street strongly and particularly negatively affects the design possibilities, the submitted proposal examined this undeveloped solution from the study—using multi-lane arrangements at traffic light-controlled intersections. The logic of the design led us to the conclusion that for such a significant building, it would be more appropriate to adjust the communication skeleton (while maintaining all capacity requirements) rather than leave a significantly non-urban-forming element, such as an interchange ramp with degraded potential, in such a significant area.
The design considers a combination of two mutually coordinated traffic light-controlled intersections. The intersection with Bubenská Street was evaluated as capacity-limited, thus it was also prepared with a capacity assessment. From this assessment, the intersection turned out to be capacity compliant. Even at this intersection, approximately 40% of traffic from the previously removed northeastern return ramp was retained. The capacity assessment was standardly resolved with a static calculation for uniform all-day intensities taken from TSK's database. At the next stage of the project, it is anticipated that this traffic light will be designed with dynamic control, considering daily fluctuations and traffic direction. The arrangement of the transport skeleton at the northern forecourt of Hlávkův Bridge then allows for, among other things, moving the sculpture by Jan Štursa closer to the original historical position.
The Vltava Philharmonic building itself is traffic-connected to Kpt. Jaroš Street using separate turning and joining lanes, leading in a tunnel. In the direction of Argentinská Street, the service yard and access road along the railway, which serves for the passage of VIP guests, access for performers, parking for broadcast trucks, and possibly tour buses, are the first connections. Likewise, this connector serves for the departure of delivery vehicles. Line public transport buses No. 156, 905, and 911 are routed in the northern part of the area along the tram body. Further towards the center, a public garage for the building with a capacity of approx. 300 parking spaces is connected in the tunnel of Kpt. Jaroš, located in two underground levels, with a sufficiently capacitive double gate system situated after turning past the entrance.
The tram line from Antonínská Street is led at grade to a traffic light-controlled intersection and then continues to the forecourt of the metro vestibule and concert hall as well as the southern vestibule of the Praha-Bubny train station. A parking lane for taxis and K+R stands is proposed along Bubenská Street.
Pedestrian access to the building is enabled directly from the metro vestibule and from the TRAM stops, as well as from the level of the new square, which creates a significant public space. The square is directly connected to the embankment and waterfront via an amphitheater staircase, spanning over the tunneled section of Kpt. Jaroš Street.
Cyclists are routed through the area on main roads in separate bike lanes, further along the continuous A1 route along the Vltava at elevation 187.00, where in the amphitheater's space the route passes through an extended landing in the center of the stairs. Coming from Hlávkův Bridge or from Antonínská and Bubenská streets, cyclists are routed through the square space, from which they are directed via ramps under the colonnade of the building to the edge of the Negrelli Viaduct, where the A6 bike route connects from the north. From there, there is the option to continue further along the Vltava in both directions.
Architectural and material solutions, design concept
The topography of the landscape solution is enhanced and simultaneously transformed within the volume of the Vltava Philharmonic building into layers of broadly protruding horizontal terraces. These terraces create loggias and open spaces that reflect the surrounding development and landscape across various levels as well as different scales of free-standing surrounding buildings on all sides.
The proposed topography consists of two levels of ground floor. The lower level is connected to the entrance of the metro on the north, leading to the entrance to the foyer and the creative Hub, as well as a bistro. On the east, it allows access for performers and for servicing the building. The entrance for visitor parking is also situated at the same level from the road tunnel. The second, elevated ground floor is oriented west towards the proposed urban park. The main foyer can be accessed from here through a generous loggia placed across the entire western facade of the building. Public service and activity spaces are located behind the main foyer. The creative Hub is located to the north as a vibrant place directed towards the nearby planned square. South of the Hub is a small hall accessible from the ground floor, above which is the main hall. A multipurpose social space is located at the ground floor level on the southern facade overlooking the Vltava River. Above this multipurpose space is a restaurant, which is also accessible from the outside and provides access to an outdoor terrace where trees are placed, offering views along the banks of the Vltava towards Prague Castle. The internal spaces oriented to the east are situated behind this public zone. Alternatively, staircases, escalators, and elevators allow for vertical movement in the foyer spaces. Vertical circulation ends in the foyer of the main hall, which is accessed primarily from the upper level. Visible from afar as an urban landmark, the foyer envelops the volume of the main hall, opening on all sides to a large rooftop terrace with a restaurant oriented to the west with views of Prague Castle. The terrace and restaurant are completely independently accessible via outdoor staircases and elevators both from the entrance and from the metro exit within the northern forecourt.
The tectonics of the cantilevered terraces define the structure and appearance of the building. As flat slabs made of recycled concrete, they rest on the walls of the concert hall and on a series of very slender supports within the facade. These supports function as primary structural elements but also serve as facade columns for glazing and continue vertically down into the building's interior, influencing the arrangement of the foyer space. In the ground level area, the terraces are supported by massive masonry columns that give the facade a pronounced rhythm, bringing attention to themselves and almost highlighting their sculptural form. The columns, with their large cross-sections, allow for the planting of trees on the terraces. By doubling the column structures on the western and northern sides, the main entrances and positions of the main and small halls are emphasized within the urbanized space.
Robust columns and external architectural elements are made of the same Czech stone - light Mrakotin granite, which Plečnik also used at Prague Castle. The stone continues into the building's interior as the flooring in the foyer. The durable material in the external spaces contrasts with the diverse range of plants and water elements, while indoors there is also the play of light from the glazed facades. These facades utilize the depth of the columns to shade colorful glass panes, which overlap in two levels in shades of blue, yellow, and green, thus pointing to the remarkable Czech glassmaking tradition. In daylight, their appearance resembles the river and trees. At night, the facades allow for the emission of warm tones of maple and walnut woods onto the volumes of the concert halls, which thus appear like a large musical instrument inside.
Concept and solutions for acoustics, including the description of the technical solution of the building and applied measures to prevent the spread of vibrations and noise
The main hall with 1,800 seats architecturally follows the "vineyard" format with the audience surrounding the stage from all sides, thereby creating a strong intimacy and shared experience and communication between the audience and the performers on stage. The acoustic design combines the best elements from the "vineyard" and "shoebox" typologies, achieving acoustics of exceptional international quality. The acoustics were designed to provide a long, enveloping, warm reverberation combined with a strong, clear, and present sound from the musicians, where every detail and every simultaneous musical line is clearly audible and easy to follow.
Important factors for acoustic quality include both sufficient room volume (about 28,000 m³) and—a very important point—a generous height (22 m at the highest point of the ceiling), allowing sound to resonate and decay above the audience, leading to an open, airy, and uncompressed sound. A large volume of over 15 m³ per person corresponds to the Paris Philharmonic and the Danish Radio Concert Hall in Copenhagen and ensures that while the EDT averages 2.0 seconds, a sufficiently long RT of 2.2 seconds can be achieved. The distance to the furthest seat is 30.5 m, leading to an expected average acoustic strength of 4 dB and more than 2 dB for the furthest seats—values corresponding to the best concert halls in the world. No seats are thrust forward into balconies, which means every seat will be surrounded by reverberation.
The designed hall is narrower than the typical “vineyard” hall and includes several dividing walls and balcony fronts that direct early sound reflections towards the audience and musicians to enhance the strength and presence of the sound. The areas around the stage are sloped to direct sound from the musicians to reach the last rows. Side reflections to the audience are generated by acoustically optimized balcony fronts as well as architecturally integrated reflective “shelves” incorporated into the surface finishes of the upper walls. These reflections create captivating, spacious, and balanced sound for all audience members.
Other early reflections are generated to all parts of the stage and auditorium using suspended reflective surfaces (canopies). Canopies, combined with reflective “shelves” and balcony fronts around the stage, provide cross-communication reflection paths to optimize the listening conditions on stage for the musicians. In this way, musicians can clearly hear themselves and each other, delivering the best performance.
The stage, over 20 m wide at the edge, 13 m deep, and over 250 m² in area corresponds to other quality international concert stages and is sufficiently large for even the most extensive repertoire, including Mahler’s symphonies with up to 120 musicians. A flexible motorized lifting system is incorporated along with four stage entrances wide enough for a piano to pass. A novelty for the hall is the possibility for continuous choral seating, inspired by the stage and choral seating in the Berlin Philharmonic and the Concertgebouw in Amsterdam. The removal of the dividing balcony allows the orchestra and choir to genuinely become one musical body. The organ is centrally located behind the choir in a "traditional" position, ensuring optimal balance and spatial coherence between the orchestra, choir, and organ.
To enhance the range of acoustic excellence, reduce reverberation time, and improve acoustic clarity for amplified and crossover performances, the positions of variable acoustic banners can be flexibly adjusted to cover significant portions of the outer walls.
The small hall is designed in contrast to the main hall as a highly flexible “shoebox.” Motorized floor panels with flexible seating can be arranged to create a flat floor for orchestra rehearsals, an end stage for chamber music, or a central stage with surrounding audience. Generous height and volume (12,000 m³) ensure sufficiently long and strong reverberation for various applications, including organs, while galleries and balcony fronts provide early reflections back down to the main floor. Similar to the main hall, variable absorption is integrated here to reduce reverberation and volume for other anticipated uses, such as receptions and amplified performances.
The acoustics of other spaces in the building have been designed according to international quality standards. In the foyer, conference rooms, and rehearsal spaces, sufficient areas for sound absorption are planned to ensure optimized acoustics tailored to each use. In the backstage areas, each room that musicians will use for warm-ups or rehearsals, including dressing rooms and corridors, will be adequately acoustically treated.
A particular challenge for the Vltava Philharmonic project is to protect the performance spaces from external noise and vibrations, as well as to ensure sound insulation between noisy spaces. The design of the insulation is described in more detail in the chapter on structural design. The general effort is to insulate each space independently to protect the halls from external noise sources and from each other, ensuring full parallel use with loud and amplified music exceeding 100 dB in one space while maintaining quiet conditions for recording in other spaces. The insulation design is based on proven solutions from previous projects that can be constructed cost-effectively and reliably with minimal risk of acoustic bridges. Isolation buffer zones around the halls also allow for the implementation of a quiet ventilation system by providing enough space for large cross-sections of air conditioning ducts with low air velocity, silencers, and acoustic chambers. Silence is what music is built upon, and the absence of background noise is an integral part of acoustic quality.
Structural solutions, including static scheme and external skin solutions
The high acoustic requirements of the project are achieved through a combination of solutions. Both halls are acoustically and structurally separated from the rest of the building. The lower walls and columns of both halls are placed on elastomer bearings and extended concrete pedestals—these are necessary to reduce stress in the elastomer bearings. All surrounding slabs are not rigidly connected to the perimeter walls of the halls but sit on cantilevers with additional elastomer expansions. The dual character of both halls with internal and external walls further enhances sound insulation. The space between both walls will be utilized for transmission and service routes for MEP and maintenance.
External noise sources are the tram to the west and north, the underground car circulation passing in a tunnel under the building on the south side, the elevated railway to the east, and metro traffic below the building. Potential transfer of vibrations from tram tracks or elevated railways into the building will be eliminated by expanding the foundations of the building from the foundation joint with elastomer panels. These should also eliminate any potential vibrations from freight and passenger traffic on surrounding roads. To determine the necessary range and type of elastomers, further local measurements will be conducted. Vibrations from the roadway under the building will be completely isolated by a floating reinforced concrete slab as a hard and solid base for the road's asphalt surface. The floating slab will rest on the continuous foundation slab of the building, ensuring equalization of earth pressure and reducing the risk of uneven settling.
On the western side, a space for the park area is created, requiring the extension of the basement structure above the underground metro tunnels. To prevent any loading and settling on the tunnels and to ensure sufficient acoustic insulation, a continuous underground bridge will be built above the tunnels. Using vibration-free drilling technology, two rows of piles will be installed, each on one side of the tunnel. The soil will be excavated to a depth of 2.5 m above the metro tunnel. Afterwards, the piles will be covered with a layer of substrate concrete, and 2.5 m high concrete beams with starter reinforcement for connection to the subsequent slab will be installed on top. The space between the beams will be backfilled with compacted earth material. A reinforced concrete slab will be constructed above this structure. This bridge construction will provide a base for the western part of the building and basement with minimal risk to the existing underground metro tunnels. The bridge and building will be separated by a layer of elastomer panels to eliminate harmful vibrations from the underground metro trains.
For the function and character of the building, reinforced concrete construction is the best solution. Options with renewable natural resources such as wood were examined but were not found suitable for such a building for such an anticipated lifespan. Areas with large spans are proposed using steel structures due to the more suitable properties of steel for such applications. A series of measures can be taken to reduce the carbon footprint. Using fly ash as a substitute for cement has the most significant impact. Another significant impact is local manufacturing with shorter supply paths. The use of recycled concrete is also an option, albeit not yet thoroughly examined. It is recommended to assess the feasibility of using recycled concrete.
The stability of the structure and the integrity of the building are ensured by two large concert halls that act as enormous membranes and provide sufficient lateral stability. Additional concrete cores and shafts distributed throughout the layout of the building help evenly distribute forces into the foundation structure. Vertical forces are transmitted through a combination of concrete walls and columns that reach the foundation wherever possible. Due to the nature of the building with different rooms, various functions, and transport areas in the basement and under the building, several structural transfers will be required at the basement level.
Steel trusses approximately 4 m high with a concrete slab at the upper edge span the main hall. Access walkways for servicing MEP systems and multimedia elements from above will be placed within the trusses. The trusses will also form the base for suspending the acoustic inner shell in a regular grid. The roof of the smaller hall will be resolved with a composite slab consisting of steel beams with a concrete slab above. All other roofs are designed as flat reinforced concrete slabs with an average span of 8 m, with a maximum of 11 m in some places.
The floor slabs are flat slabs providing maximum flexibility while meeting the requirements for vibrations and acoustics. Larger spans of internal rooms will be resolved with pi slabs, concrete slabs with beams in regular grids. Composite slabs with steel beams are a way to minimize structural height. Long cantilevers on terraces require a 45 cm thick lightweight slab.
All structural walls in the building are reinforced concrete walls, providing excellent stability with almost zero lateral movement. Many walls will be designed as high beams that can span large distances between columns, thereby creating larger open spaces. All columns in the building are reinforced concrete. The characteristic colonnade columns are formed by concrete walls 20 cm thick with a hollow core. The lower part of the column serves as a concrete head for directing the load into a smaller column one level below. The upper part of the column will serve as a planting pot for trees on the terraces.
The basement is designed using waterproof concrete and appropriate details. The perimeter wall and foundation are reinforced concrete. The walls are 35 cm thick, while the foundation will require a thickness of at least 70 cm with local reinforcements.
Operation and functional links, building tour scenario
The design is characterized by its external and internal links.
The organization of entrances allows for 24-hour accessibility of the site with the option of independently opening various zones, e.g., restaurants, rooftop terraces, and the creative center.
The architecture is designed to maintain its timelessness and long-term value both structurally and in appearance. In addition to high quality of structural solutions and robustness of the construction, typical floors with a structural height of 4 m provide a high degree of flexibility even for future potential changes. The façades also exhibit flexibility with distributed ventilation windows. In general, the building represents a "material bank" with its quality, durable, and reusable materials.
Passage through the building is dramaturgically defined by strong connections to the external environment and new diverse views of the city.
Highly attractive rooftop terraces are fully accessible from the foyer and from the exterior. Two different restaurants give the terraces different atmospheres. The terrace in front of the riverside restaurant has a more popular vibe and is directly accessible from the square at the train station to the north or from the new park by means of stairs and elevators even outside the opening hours of the Philharmonic. The upper terrace and its restaurant have a more exclusive character and are also freely accessible from the exterior via stairs and two elevators at the entrance to the metro from the northern forecourt regardless of the main opening hours.
Energy and technological solutions, ventilation and indoor climate, non-potable water, MEP, including the description of sustainability and ecologic nature of the proposed solution
The Vltava Philharmonic will be a carbon-free building without the need for the supply of fossil fuels for its operation. The primary energy sources will be water from the Vltava River, energy from carbon-free energy sources in the grid, and solar photovoltaic panels on the roof of the building. Water from the Vltava will be supplied to the building through heat exchangers. Ground water heat pumps will generate energy for heating and cooling from this water and store it in tanks for later use according to required consumption. Low-temperature heating and cooling units, ventilation systems, and radiant floors will be used throughout the building to maximize system efficiency. This will be supplemented with heat and cold recovery from all systems in the building, including ventilation systems in the main halls, kitchens, IT rooms, etc.
Energy consumption will be minimized by the highly efficient outer shell construction of the building. Columned colonnades will shade the glazed facades and prevent overheating of the interior. The external shell will be well-insulated and have a high level of airtightness. The building is designed as a compact structure to minimize the area-to-volume ratio.
The environmental strategy proposed for the Philharmonic building is based on a sequence of zones with increasing requirements for the indoor environment, careful control of energy consumption in line with the building use, and a prevention of cold and heat waste. The outdoor square located on the western side of the site utilizes the sun in the afternoons and evenings to create a pleasant microclimate in which visitors will tend to gather and use the square for recreation and relaxation. The first zone of the building consists of columned colonnades that provide shelter from direct sun and shade. They will also enhance comfort and parameters of the external microclimate. Foyers are conceived as extensive internal public spaces that connect all entrances and passage routes, thus linking all activities in the building. The foyers are designed as semi-external transition spaces that are enclosed and utilize passive solar gain, natural ventilation, and daylight from outside. These are communication spaces, where the desired level of the environment will be maintained solely based on heated floors to offset heat losses and gains. In conference spaces where people will gather and dwell, waste heat from the building will be used to ensure additional comfort via air recycling from the concert halls and through the use of residual energy from the MEP systems. The demanding acoustic spaces at the heart of the building will be ventilated with a highly efficient ventilation system supplying conditioned air under the seats and along the walls. In addition to providing comfort directly in the occupied space, this system utilizes thermal gains in the room to “push” air upwards, thus exhausting all pollutants away from visitor level, which also serves as a very functional protection against the spread of viruses in the space. Our research and experience show that a system with high air quality and multiple fresh air exchanges allows for a comfortable environment at higher air temperatures and lower overall energy consumption while providing added resilience against various contaminants. The highest level of environmental control and energy consumption will be reserved for the musicians' places on stage and in rehearsal rooms, where humidity control will be ensured. The energy efficiency of the system will be maximized by a "smart" building management system that adjusts the supply to demand and always selects the most efficient option.
Adaptation to climate change will be included in the design of the building's technical equipment from the beginning. In the machine rooms, extra spaces are considered for installing additional heat pumps and spaces for placing additional heaters and coolers in the air handling units. It is anticipated that in the future demands for heating and cooling of the buildings will increase.
Topography and terraces
The area is transformed into a continuous elevation solution that connects with its surroundings and rises to a park platform above the Vltava River. From the platform, it slopes down towards the water. The building communicates with its environment through layers of terraces that connect both to the immediate surroundings and to the more distant landscape structure. The new topography of the area and the pronounced terraces of the Vltava Philharmonic Hall ceremoniously emphasize the international significance of the location while creating a counterpoint to Vyšehrad, which stands against the current on the other side of the city.
The proposal in relation to the requirements and goals of the competition
The location equally belongs to the immediate neighborhood, the district, the city, the river, the nation, and the international community that lives through music. A place that currently lacks character and is not a space as such should, in the best sense of the word, become a place of local, national, and international identification, a place that allows diversity, a place that can be fully identified with, a place accessible and woven into the urban structure, and last but not least, a place of cultural exceptionalism. A place that will become one of the pearls in the "pearl necklace" of significant Prague cultural buildings with their open spaces along the Vltava River.
Almost walking distance from the Old Town, the location primarily needs to address significant traffic loads. Considering long-term urban and transport development, the area in question should connect to the nearest surroundings and urban structure through a high-quality urban planning and city-forming solution, for example without pedestrian overpasses and underpasses.
Its opening and connection with the Vltava gives the area a new quality and identity. This is achieved at the local level through recreational spaces within the waterfront solution and manifests in a broader context through the dialogue of the new architecture with the urban structure and landscape space along the Vltava. Here, architecture applies archetypal themes such as topography and terrace, horizontal and horizon. These influence the urban and landscape space and allow the public space to penetrate deeply into the interior of the building. Due to the diversity of activities, the building is accessible at all levels; it is transparent and connected with the city. At the same time, it is elevated and striking with its position and physical presence on the river.
Urban planning solution (including the concept of transportation and connection of the building to the surrounding infrastructure)
The design shapes and opens up the space with a continuous, fluid elevation solution that rises to the north from the pre-railway space and slopes down south towards the level of the Vltava. The volume of the building occupies the eastern part of the site and releases the western part of the space for urban greenery towards the Old Town. This space, which is protected from traffic noise, opens up views of the river and flows seamlessly towards it in the shape of an amphitheater/open-air theater.
The building adequately responds to the conditions of the surroundings on all sides and complements various urban spaces in accordance with the specific scale of the area. To the east, a service yard is created between the railway embankment and the building, directly accommodating logistical operations and vehicle access (underground parking, deliveries) to the Philharmonic building. To the north, in interaction with the new train station, metro station, and tram stop, the building creates a lively urban square and connects the Philharmonic building with the future new quarter and public transport facilities. The green area to the west serves not only as a local recreational area but also connects the Vltava Philharmonic with adjacent neighborhoods and the city center, while the south-facing Vltava terraces communicate with the surrounding landscape and symbolically emphasize the national and international significance of the place and the building.
The new topography of the location connects all elevation levels into a continuous basic plane without pedestrian underpasses and overpasses. Thanks to the calming of traffic on the northern side of the area in question, a new space/square is created that visually and physically connects the Holešovice-Bubny-Zátory area with the Vltava. The building itself, with its publicly accessible terraces, significantly enhances this relationship.
Barrier-free access to the area for pedestrians from adjacent neighborhoods and the new square to the north of the area, new links to public transport, and a new attractive approach to the Vltava are facilitated by a new traffic organization and its positioning underground under the proposed building in a tunnel (see traffic concept). Deliveries and access to the underground garage are also located under the Philharmonic building. Conversely, cycling paths are directed to places with attractive views above the newly proposed access to the river.
Public space and waterfront solution
While the northern forecourt in the form of a paved square is at the original elevation level (exit from the metro station), the new park to the west is approximately one floor higher, thus protecting it from traffic noise. From this elevation, the entrance to the main foyer of the Vltava Philharmonic is directed from the west and the city center. With the character of an urban park and suitable spatial orientation, the park offers panoramic views of the river. Its arrangement can function as a space for individual recreation but can also serve as an ideal place for hosting various cultural and social events. Its attractiveness is significantly enhanced by the fact that it slopes like a large amphitheater towards the Vltava. At the foot of this outdoor auditorium, a new dock is proposed, which can also be used as a stage space on the water or near it. In addition to a public elevator, which is placed in response to the original historical situation at the base of the reconstructed pedestal of the sculpture on the front of Hlávkův Bridge, the waterfront is also publicly accessible via a flat ramp system, which is part of the barrier-free waterfront solution and naturally complements the architecture of the Vltava Philharmonic. Small accessory buildings, such as kiosks, are integrated into the ramp structures and expand the facilities available to the public. The wide cantilevered publicly accessible terrace of the Vltava Philharmonic creates a natural roof over this ramp space. The terrace also connects to the urban forecourt to the north of the area and provides visitors with additional services (e.g., restaurants) the opportunity to view the city and the river with Prague Castle in the background.
The construction of cantilevered terraces and access ramps with piers positioned away from the riverbank adequately respects the requirements for flood protection.
The new park is conceived as a green pedestal on which the new building of the Vltava Philharmonic stands. Its horizontality, in the form of an elevated platform, separates it from the noise of the bustling city street. Its identity and strength as a new three-dimensional shape in the city is expressed along its perimeter by a continuous boundary of prismatically cut linden trees. Just like in French urban parks, such as the Tuileries, they formally frame the "face" of the park, while hiding a world of softness behind. Ramps and staircases allow for comfortable circulation east-west and reconcile the duality between the elevated belvedere and pedestrian and cyclist connections.
To the north, the park identifies more as an urban square around a circular water feature opposite the entrance to the Philharmonic. It creates a cheerful and festive impression like the elevated pool at the Pompidou Center in Paris. A continuous bench around the water feature, plus additional benches under trees, invites shared gatherings for all generations. The square also provides relaxation space for visitors leaving a concert at the Vltava Philharmonic.
To the south, a generous open lawn with several scattered trees invites visitors to relax. An open-air amphitheater that descends to the river features white-flowering multi-stemmed cherry trees spaced out across the steps to mitigate the sense of monumentality. At the same time, they provide islands of shade for spectators during events. The cherries are planted in strips of grass that descend together with the amphitheater steps.
Traffic solutions
The principle of the traffic design is to prioritize the removal of capacity car traffic from the exposed space around the Vltava Philharmonic, which is led on the surface along the Kpt. Jaroš waterfront while maintaining all capacity requirements and limits set out in Chapter 2.6 Limits of land use. The traffic design works according to the assignment with the recommended removal of the northeastern return ramp and also includes the removal of the western connection ramp from Kpt. Jaroš Street to Hlávkův Bridge and especially the removal of the key eastern right exit from Hlávkův Bridge to Bubenské waterfront. This exit is fully replaced by a capacity dual lane left turn into the northwestern ramp, which can replace both cancelled branches of the intersection and additionally offers the ability to shift some of the traffic load from Hlávkův Bridge onto Kpt. Jaroš Street in the western direction.
The proposed traffic solution fully respects the overall traffic concept and principles proposed in the Land Use Study for Holešovice-Bubny-Zátory (P09.1). Within the competition conditions, the surrounding communication network was set as recommended or strongly recommended. These recommendations follow the conclusions of the traffic study of the forecourt of Hlávkův Bridge, Appendix P09.2. From this study, it is clear that a variant with multi-lane traffic light-controlled intersections was not considered at all (see point 7.2 of the text part of this study). Given that a direct ramp between Hlávkův Bridge and Kpt. Jaroš Street strongly and particularly negatively affects the design possibilities, the submitted proposal examined this undeveloped solution from the study—using multi-lane arrangements at traffic light-controlled intersections. The logic of the design led us to the conclusion that for such a significant building, it would be more appropriate to adjust the communication skeleton (while maintaining all capacity requirements) rather than leave a significantly non-urban-forming element, such as an interchange ramp with degraded potential, in such a significant area.
The design considers a combination of two mutually coordinated traffic light-controlled intersections. The intersection with Bubenská Street was evaluated as capacity-limited, thus it was also prepared with a capacity assessment. From this assessment, the intersection turned out to be capacity compliant. Even at this intersection, approximately 40% of traffic from the previously removed northeastern return ramp was retained. The capacity assessment was standardly resolved with a static calculation for uniform all-day intensities taken from TSK's database. At the next stage of the project, it is anticipated that this traffic light will be designed with dynamic control, considering daily fluctuations and traffic direction. The arrangement of the transport skeleton at the northern forecourt of Hlávkův Bridge then allows for, among other things, moving the sculpture by Jan Štursa closer to the original historical position.
The Vltava Philharmonic building itself is traffic-connected to Kpt. Jaroš Street using separate turning and joining lanes, leading in a tunnel. In the direction of Argentinská Street, the service yard and access road along the railway, which serves for the passage of VIP guests, access for performers, parking for broadcast trucks, and possibly tour buses, are the first connections. Likewise, this connector serves for the departure of delivery vehicles. Line public transport buses No. 156, 905, and 911 are routed in the northern part of the area along the tram body. Further towards the center, a public garage for the building with a capacity of approx. 300 parking spaces is connected in the tunnel of Kpt. Jaroš, located in two underground levels, with a sufficiently capacitive double gate system situated after turning past the entrance.
The tram line from Antonínská Street is led at grade to a traffic light-controlled intersection and then continues to the forecourt of the metro vestibule and concert hall as well as the southern vestibule of the Praha-Bubny train station. A parking lane for taxis and K+R stands is proposed along Bubenská Street.
Pedestrian access to the building is enabled directly from the metro vestibule and from the TRAM stops, as well as from the level of the new square, which creates a significant public space. The square is directly connected to the embankment and waterfront via an amphitheater staircase, spanning over the tunneled section of Kpt. Jaroš Street.
Cyclists are routed through the area on main roads in separate bike lanes, further along the continuous A1 route along the Vltava at elevation 187.00, where in the amphitheater's space the route passes through an extended landing in the center of the stairs. Coming from Hlávkův Bridge or from Antonínská and Bubenská streets, cyclists are routed through the square space, from which they are directed via ramps under the colonnade of the building to the edge of the Negrelli Viaduct, where the A6 bike route connects from the north. From there, there is the option to continue further along the Vltava in both directions.
Architectural and material solutions, design concept
The topography of the landscape solution is enhanced and simultaneously transformed within the volume of the Vltava Philharmonic building into layers of broadly protruding horizontal terraces. These terraces create loggias and open spaces that reflect the surrounding development and landscape across various levels as well as different scales of free-standing surrounding buildings on all sides.
The proposed topography consists of two levels of ground floor. The lower level is connected to the entrance of the metro on the north, leading to the entrance to the foyer and the creative Hub, as well as a bistro. On the east, it allows access for performers and for servicing the building. The entrance for visitor parking is also situated at the same level from the road tunnel. The second, elevated ground floor is oriented west towards the proposed urban park. The main foyer can be accessed from here through a generous loggia placed across the entire western facade of the building. Public service and activity spaces are located behind the main foyer. The creative Hub is located to the north as a vibrant place directed towards the nearby planned square. South of the Hub is a small hall accessible from the ground floor, above which is the main hall. A multipurpose social space is located at the ground floor level on the southern facade overlooking the Vltava River. Above this multipurpose space is a restaurant, which is also accessible from the outside and provides access to an outdoor terrace where trees are placed, offering views along the banks of the Vltava towards Prague Castle. The internal spaces oriented to the east are situated behind this public zone. Alternatively, staircases, escalators, and elevators allow for vertical movement in the foyer spaces. Vertical circulation ends in the foyer of the main hall, which is accessed primarily from the upper level. Visible from afar as an urban landmark, the foyer envelops the volume of the main hall, opening on all sides to a large rooftop terrace with a restaurant oriented to the west with views of Prague Castle. The terrace and restaurant are completely independently accessible via outdoor staircases and elevators both from the entrance and from the metro exit within the northern forecourt.
The tectonics of the cantilevered terraces define the structure and appearance of the building. As flat slabs made of recycled concrete, they rest on the walls of the concert hall and on a series of very slender supports within the facade. These supports function as primary structural elements but also serve as facade columns for glazing and continue vertically down into the building's interior, influencing the arrangement of the foyer space. In the ground level area, the terraces are supported by massive masonry columns that give the facade a pronounced rhythm, bringing attention to themselves and almost highlighting their sculptural form. The columns, with their large cross-sections, allow for the planting of trees on the terraces. By doubling the column structures on the western and northern sides, the main entrances and positions of the main and small halls are emphasized within the urbanized space.
Robust columns and external architectural elements are made of the same Czech stone - light Mrakotin granite, which Plečnik also used at Prague Castle. The stone continues into the building's interior as the flooring in the foyer. The durable material in the external spaces contrasts with the diverse range of plants and water elements, while indoors there is also the play of light from the glazed facades. These facades utilize the depth of the columns to shade colorful glass panes, which overlap in two levels in shades of blue, yellow, and green, thus pointing to the remarkable Czech glassmaking tradition. In daylight, their appearance resembles the river and trees. At night, the facades allow for the emission of warm tones of maple and walnut woods onto the volumes of the concert halls, which thus appear like a large musical instrument inside.
Concept and solutions for acoustics, including the description of the technical solution of the building and applied measures to prevent the spread of vibrations and noise
The main hall with 1,800 seats architecturally follows the "vineyard" format with the audience surrounding the stage from all sides, thereby creating a strong intimacy and shared experience and communication between the audience and the performers on stage. The acoustic design combines the best elements from the "vineyard" and "shoebox" typologies, achieving acoustics of exceptional international quality. The acoustics were designed to provide a long, enveloping, warm reverberation combined with a strong, clear, and present sound from the musicians, where every detail and every simultaneous musical line is clearly audible and easy to follow.
Important factors for acoustic quality include both sufficient room volume (about 28,000 m³) and—a very important point—a generous height (22 m at the highest point of the ceiling), allowing sound to resonate and decay above the audience, leading to an open, airy, and uncompressed sound. A large volume of over 15 m³ per person corresponds to the Paris Philharmonic and the Danish Radio Concert Hall in Copenhagen and ensures that while the EDT averages 2.0 seconds, a sufficiently long RT of 2.2 seconds can be achieved. The distance to the furthest seat is 30.5 m, leading to an expected average acoustic strength of 4 dB and more than 2 dB for the furthest seats—values corresponding to the best concert halls in the world. No seats are thrust forward into balconies, which means every seat will be surrounded by reverberation.
The designed hall is narrower than the typical “vineyard” hall and includes several dividing walls and balcony fronts that direct early sound reflections towards the audience and musicians to enhance the strength and presence of the sound. The areas around the stage are sloped to direct sound from the musicians to reach the last rows. Side reflections to the audience are generated by acoustically optimized balcony fronts as well as architecturally integrated reflective “shelves” incorporated into the surface finishes of the upper walls. These reflections create captivating, spacious, and balanced sound for all audience members.
Other early reflections are generated to all parts of the stage and auditorium using suspended reflective surfaces (canopies). Canopies, combined with reflective “shelves” and balcony fronts around the stage, provide cross-communication reflection paths to optimize the listening conditions on stage for the musicians. In this way, musicians can clearly hear themselves and each other, delivering the best performance.
The stage, over 20 m wide at the edge, 13 m deep, and over 250 m² in area corresponds to other quality international concert stages and is sufficiently large for even the most extensive repertoire, including Mahler’s symphonies with up to 120 musicians. A flexible motorized lifting system is incorporated along with four stage entrances wide enough for a piano to pass. A novelty for the hall is the possibility for continuous choral seating, inspired by the stage and choral seating in the Berlin Philharmonic and the Concertgebouw in Amsterdam. The removal of the dividing balcony allows the orchestra and choir to genuinely become one musical body. The organ is centrally located behind the choir in a "traditional" position, ensuring optimal balance and spatial coherence between the orchestra, choir, and organ.
To enhance the range of acoustic excellence, reduce reverberation time, and improve acoustic clarity for amplified and crossover performances, the positions of variable acoustic banners can be flexibly adjusted to cover significant portions of the outer walls.
The small hall is designed in contrast to the main hall as a highly flexible “shoebox.” Motorized floor panels with flexible seating can be arranged to create a flat floor for orchestra rehearsals, an end stage for chamber music, or a central stage with surrounding audience. Generous height and volume (12,000 m³) ensure sufficiently long and strong reverberation for various applications, including organs, while galleries and balcony fronts provide early reflections back down to the main floor. Similar to the main hall, variable absorption is integrated here to reduce reverberation and volume for other anticipated uses, such as receptions and amplified performances.
The acoustics of other spaces in the building have been designed according to international quality standards. In the foyer, conference rooms, and rehearsal spaces, sufficient areas for sound absorption are planned to ensure optimized acoustics tailored to each use. In the backstage areas, each room that musicians will use for warm-ups or rehearsals, including dressing rooms and corridors, will be adequately acoustically treated.
A particular challenge for the Vltava Philharmonic project is to protect the performance spaces from external noise and vibrations, as well as to ensure sound insulation between noisy spaces. The design of the insulation is described in more detail in the chapter on structural design. The general effort is to insulate each space independently to protect the halls from external noise sources and from each other, ensuring full parallel use with loud and amplified music exceeding 100 dB in one space while maintaining quiet conditions for recording in other spaces. The insulation design is based on proven solutions from previous projects that can be constructed cost-effectively and reliably with minimal risk of acoustic bridges. Isolation buffer zones around the halls also allow for the implementation of a quiet ventilation system by providing enough space for large cross-sections of air conditioning ducts with low air velocity, silencers, and acoustic chambers. Silence is what music is built upon, and the absence of background noise is an integral part of acoustic quality.
Structural solutions, including static scheme and external skin solutions
The high acoustic requirements of the project are achieved through a combination of solutions. Both halls are acoustically and structurally separated from the rest of the building. The lower walls and columns of both halls are placed on elastomer bearings and extended concrete pedestals—these are necessary to reduce stress in the elastomer bearings. All surrounding slabs are not rigidly connected to the perimeter walls of the halls but sit on cantilevers with additional elastomer expansions. The dual character of both halls with internal and external walls further enhances sound insulation. The space between both walls will be utilized for transmission and service routes for MEP and maintenance.
External noise sources are the tram to the west and north, the underground car circulation passing in a tunnel under the building on the south side, the elevated railway to the east, and metro traffic below the building. Potential transfer of vibrations from tram tracks or elevated railways into the building will be eliminated by expanding the foundations of the building from the foundation joint with elastomer panels. These should also eliminate any potential vibrations from freight and passenger traffic on surrounding roads. To determine the necessary range and type of elastomers, further local measurements will be conducted. Vibrations from the roadway under the building will be completely isolated by a floating reinforced concrete slab as a hard and solid base for the road's asphalt surface. The floating slab will rest on the continuous foundation slab of the building, ensuring equalization of earth pressure and reducing the risk of uneven settling.
On the western side, a space for the park area is created, requiring the extension of the basement structure above the underground metro tunnels. To prevent any loading and settling on the tunnels and to ensure sufficient acoustic insulation, a continuous underground bridge will be built above the tunnels. Using vibration-free drilling technology, two rows of piles will be installed, each on one side of the tunnel. The soil will be excavated to a depth of 2.5 m above the metro tunnel. Afterwards, the piles will be covered with a layer of substrate concrete, and 2.5 m high concrete beams with starter reinforcement for connection to the subsequent slab will be installed on top. The space between the beams will be backfilled with compacted earth material. A reinforced concrete slab will be constructed above this structure. This bridge construction will provide a base for the western part of the building and basement with minimal risk to the existing underground metro tunnels. The bridge and building will be separated by a layer of elastomer panels to eliminate harmful vibrations from the underground metro trains.
For the function and character of the building, reinforced concrete construction is the best solution. Options with renewable natural resources such as wood were examined but were not found suitable for such a building for such an anticipated lifespan. Areas with large spans are proposed using steel structures due to the more suitable properties of steel for such applications. A series of measures can be taken to reduce the carbon footprint. Using fly ash as a substitute for cement has the most significant impact. Another significant impact is local manufacturing with shorter supply paths. The use of recycled concrete is also an option, albeit not yet thoroughly examined. It is recommended to assess the feasibility of using recycled concrete.
The stability of the structure and the integrity of the building are ensured by two large concert halls that act as enormous membranes and provide sufficient lateral stability. Additional concrete cores and shafts distributed throughout the layout of the building help evenly distribute forces into the foundation structure. Vertical forces are transmitted through a combination of concrete walls and columns that reach the foundation wherever possible. Due to the nature of the building with different rooms, various functions, and transport areas in the basement and under the building, several structural transfers will be required at the basement level.
Steel trusses approximately 4 m high with a concrete slab at the upper edge span the main hall. Access walkways for servicing MEP systems and multimedia elements from above will be placed within the trusses. The trusses will also form the base for suspending the acoustic inner shell in a regular grid. The roof of the smaller hall will be resolved with a composite slab consisting of steel beams with a concrete slab above. All other roofs are designed as flat reinforced concrete slabs with an average span of 8 m, with a maximum of 11 m in some places.
The floor slabs are flat slabs providing maximum flexibility while meeting the requirements for vibrations and acoustics. Larger spans of internal rooms will be resolved with pi slabs, concrete slabs with beams in regular grids. Composite slabs with steel beams are a way to minimize structural height. Long cantilevers on terraces require a 45 cm thick lightweight slab.
All structural walls in the building are reinforced concrete walls, providing excellent stability with almost zero lateral movement. Many walls will be designed as high beams that can span large distances between columns, thereby creating larger open spaces. All columns in the building are reinforced concrete. The characteristic colonnade columns are formed by concrete walls 20 cm thick with a hollow core. The lower part of the column serves as a concrete head for directing the load into a smaller column one level below. The upper part of the column will serve as a planting pot for trees on the terraces.
The basement is designed using waterproof concrete and appropriate details. The perimeter wall and foundation are reinforced concrete. The walls are 35 cm thick, while the foundation will require a thickness of at least 70 cm with local reinforcements.
Operation and functional links, building tour scenario
The design is characterized by its external and internal links.
The organization of entrances allows for 24-hour accessibility of the site with the option of independently opening various zones, e.g., restaurants, rooftop terraces, and the creative center.
The architecture is designed to maintain its timelessness and long-term value both structurally and in appearance. In addition to high quality of structural solutions and robustness of the construction, typical floors with a structural height of 4 m provide a high degree of flexibility even for future potential changes. The façades also exhibit flexibility with distributed ventilation windows. In general, the building represents a "material bank" with its quality, durable, and reusable materials.
Passage through the building is dramaturgically defined by strong connections to the external environment and new diverse views of the city.
Highly attractive rooftop terraces are fully accessible from the foyer and from the exterior. Two different restaurants give the terraces different atmospheres. The terrace in front of the riverside restaurant has a more popular vibe and is directly accessible from the square at the train station to the north or from the new park by means of stairs and elevators even outside the opening hours of the Philharmonic. The upper terrace and its restaurant have a more exclusive character and are also freely accessible from the exterior via stairs and two elevators at the entrance to the metro from the northern forecourt regardless of the main opening hours.
Energy and technological solutions, ventilation and indoor climate, non-potable water, MEP, including the description of sustainability and ecologic nature of the proposed solution
The Vltava Philharmonic will be a carbon-free building without the need for the supply of fossil fuels for its operation. The primary energy sources will be water from the Vltava River, energy from carbon-free energy sources in the grid, and solar photovoltaic panels on the roof of the building. Water from the Vltava will be supplied to the building through heat exchangers. Ground water heat pumps will generate energy for heating and cooling from this water and store it in tanks for later use according to required consumption. Low-temperature heating and cooling units, ventilation systems, and radiant floors will be used throughout the building to maximize system efficiency. This will be supplemented with heat and cold recovery from all systems in the building, including ventilation systems in the main halls, kitchens, IT rooms, etc.
Energy consumption will be minimized by the highly efficient outer shell construction of the building. Columned colonnades will shade the glazed facades and prevent overheating of the interior. The external shell will be well-insulated and have a high level of airtightness. The building is designed as a compact structure to minimize the area-to-volume ratio.
The environmental strategy proposed for the Philharmonic building is based on a sequence of zones with increasing requirements for the indoor environment, careful control of energy consumption in line with the building use, and a prevention of cold and heat waste. The outdoor square located on the western side of the site utilizes the sun in the afternoons and evenings to create a pleasant microclimate in which visitors will tend to gather and use the square for recreation and relaxation. The first zone of the building consists of columned colonnades that provide shelter from direct sun and shade. They will also enhance comfort and parameters of the external microclimate. Foyers are conceived as extensive internal public spaces that connect all entrances and passage routes, thus linking all activities in the building. The foyers are designed as semi-external transition spaces that are enclosed and utilize passive solar gain, natural ventilation, and daylight from outside. These are communication spaces, where the desired level of the environment will be maintained solely based on heated floors to offset heat losses and gains. In conference spaces where people will gather and dwell, waste heat from the building will be used to ensure additional comfort via air recycling from the concert halls and through the use of residual energy from the MEP systems. The demanding acoustic spaces at the heart of the building will be ventilated with a highly efficient ventilation system supplying conditioned air under the seats and along the walls. In addition to providing comfort directly in the occupied space, this system utilizes thermal gains in the room to “push” air upwards, thus exhausting all pollutants away from visitor level, which also serves as a very functional protection against the spread of viruses in the space. Our research and experience show that a system with high air quality and multiple fresh air exchanges allows for a comfortable environment at higher air temperatures and lower overall energy consumption while providing added resilience against various contaminants. The highest level of environmental control and energy consumption will be reserved for the musicians' places on stage and in rehearsal rooms, where humidity control will be ensured. The energy efficiency of the system will be maximized by a "smart" building management system that adjusts the supply to demand and always selects the most efficient option.
Adaptation to climate change will be included in the design of the building's technical equipment from the beginning. In the machine rooms, extra spaces are considered for installing additional heat pumps and spaces for placing additional heaters and coolers in the air handling units. It is anticipated that in the future demands for heating and cooling of the buildings will increase.
David Chipperfield Architects / jakub cigler architekti
The English translation is powered by AI tool. Switch to Czech to view the original text source.
0 comments
add comment


